167 foton på kök, med skåp i ljust trä och gult golv
Sortera efter:
Budget
Sortera efter:Populärt i dag
81 - 100 av 167 foton
Artikel 1 av 3
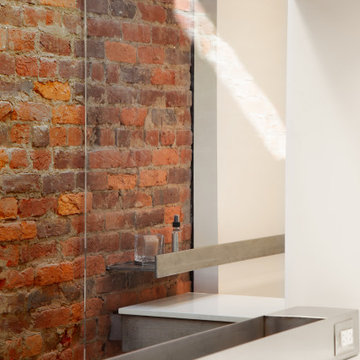
Virginia AIA Merit Award for Excellence in Interior Design | The renovated apartment is located on the third floor of the oldest building on the downtown pedestrian mall in Charlottesville. The existing structure built in 1843 was in sorry shape — framing, roof, insulation, windows, mechanical systems, electrical and plumbing were all completely renewed to serve for another century or more.
What used to be a dark commercial space with claustrophobic offices on the third floor and a completely separate attic was transformed into one spacious open floor apartment with a sleeping loft. Transparency through from front to back is a key intention, giving visual access to the street trees in front, the play of sunlight in the back and allowing multiple modes of direct and indirect natural lighting. A single cabinet “box” with hidden hardware and secret doors runs the length of the building, containing kitchen, bathroom, services and storage. All kitchen appliances are hidden when not in use. Doors to the left and right of the work surface open fully for access to wall oven and refrigerator. Functional and durable stainless-steel accessories for the kitchen and bath are custom designs and fabricated locally.
The sleeping loft stair is both foreground and background, heavy and light: the white guardrail is a single 3/8” steel plate, the treads and risers are folded perforated steel.
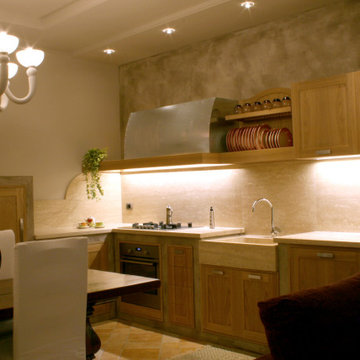
la necessità di terminare la taverna, per anni rimasta incompiuta, questa è stata la richiesta della cliente.
La sfida era saper conciliare lo stile della cucina, non eccessivamente moderno, anche se lineare, con un ambiente ormai datato, nel quale fa bella mostra di se una classicissima e ormai old fashion, fratina in legno scuro, con sopra il più classico dei lampadari. completato con un pavimento in gres effetto pietra, tendente al giallo. Il tutto è stato risolto con l'uso della resina e del travertino. per la creazione di una cucina in muratura, evoluzione della classica muratura con piastrelle in ceramica
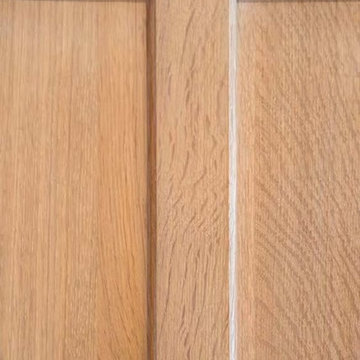
Inredning av ett klassiskt mellanstort kök, med en integrerad diskho, skåp i shakerstil, skåp i ljust trä, bänkskiva i kvartsit, grått stänkskydd, stänkskydd i keramik, rostfria vitvaror, ljust trägolv, en köksö och gult golv
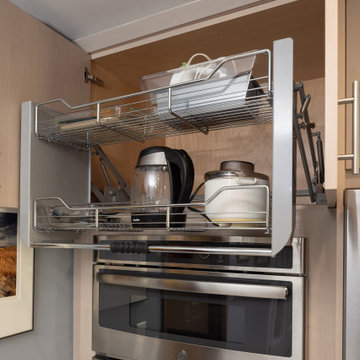
Bild på ett stort funkis flerfärgad flerfärgat kök, med en undermonterad diskho, släta luckor, skåp i ljust trä, granitbänkskiva, blått stänkskydd, stänkskydd i cementkakel, rostfria vitvaror, klinkergolv i porslin, en köksö och gult golv
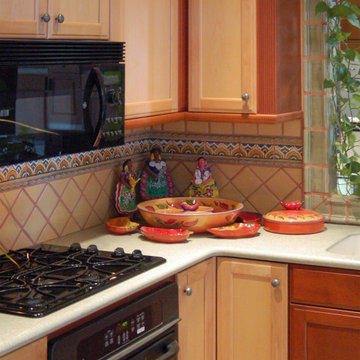
Two-tone cabinets and south-of-the-border decor make for a happy kitchen.
Bild på ett avskilt, litet amerikanskt grå grått l-kök, med en integrerad diskho, luckor med infälld panel, skåp i ljust trä, bänkskiva i koppar, gult stänkskydd, stänkskydd i keramik, svarta vitvaror, kalkstensgolv och gult golv
Bild på ett avskilt, litet amerikanskt grå grått l-kök, med en integrerad diskho, luckor med infälld panel, skåp i ljust trä, bänkskiva i koppar, gult stänkskydd, stänkskydd i keramik, svarta vitvaror, kalkstensgolv och gult golv
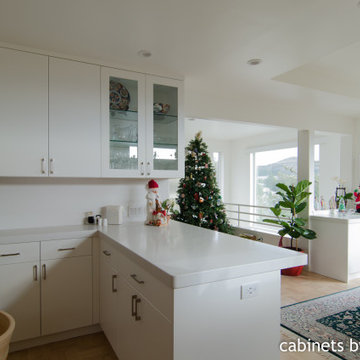
This kitchen features a 2 tone styling with a natural quatersawn oak composite veneer in the primary cooking area, and a secondary L shape done in an Iceberg white to mix things up a bit. By introducing a second color to the cabinets, it adds flavor without being overly busy.
Project located in San Francisco, CA. Cabinets designed by Eric Au from MTKC. Photo by Eric Au
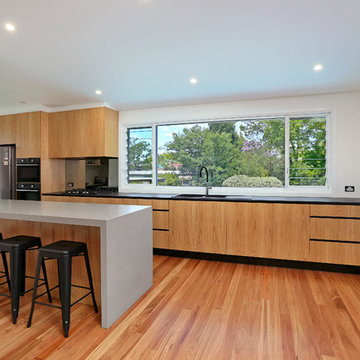
This featured kitchen is an another example of one of our latest projects. Designed, manufactured and installed by Kitchen Envy. This kitchen is a classic example of a contemporary look.
Unlike a modern design (which is a specific design style from the 1920s to 1950s), "contemporary design" refers to the ever-changing design environment we live in right now. The 2017 contemporary kitchen blends warm elements like timber veneers with concrete tones and textures.
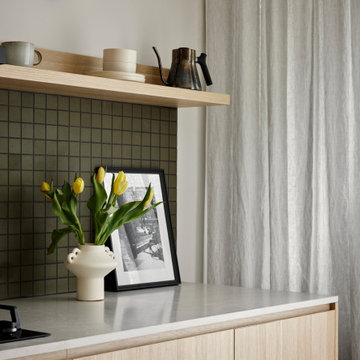
Kitchen
Inredning av ett skandinaviskt litet grå linjärt grått kök med öppen planlösning, med en undermonterad diskho, släta luckor, skåp i ljust trä, bänkskiva i kvarts, grönt stänkskydd, stänkskydd i keramik, svarta vitvaror, ljust trägolv och gult golv
Inredning av ett skandinaviskt litet grå linjärt grått kök med öppen planlösning, med en undermonterad diskho, släta luckor, skåp i ljust trä, bänkskiva i kvarts, grönt stänkskydd, stänkskydd i keramik, svarta vitvaror, ljust trägolv och gult golv
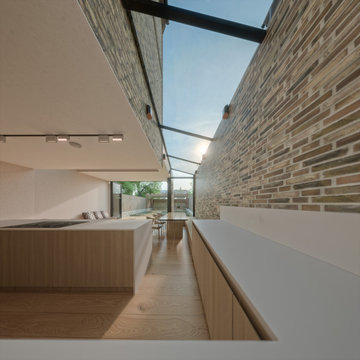
Exempel på ett mellanstort modernt vit vitt kök, med en nedsänkt diskho, släta luckor, skåp i ljust trä, bänkskiva i koppar, vitt stänkskydd, integrerade vitvaror, ljust trägolv, en köksö och gult golv
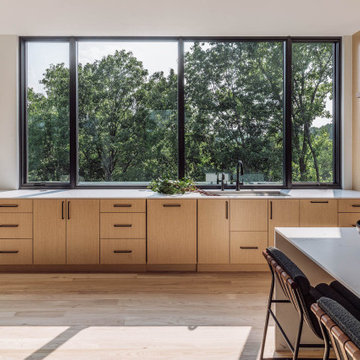
A light filled modern kitchen.
Foto på ett stort funkis vit l-kök, med en undermonterad diskho, släta luckor, skåp i ljust trä, marmorbänkskiva, rött stänkskydd, stänkskydd i marmor, rostfria vitvaror, ljust trägolv, en köksö och gult golv
Foto på ett stort funkis vit l-kök, med en undermonterad diskho, släta luckor, skåp i ljust trä, marmorbänkskiva, rött stänkskydd, stänkskydd i marmor, rostfria vitvaror, ljust trägolv, en köksö och gult golv
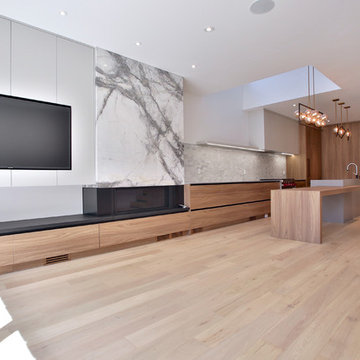
Side view of the kitchen
Inspiration för mellanstora moderna grått kök, med en enkel diskho, släta luckor, skåp i ljust trä, bänkskiva i kvartsit, grått stänkskydd, stänkskydd i cementkakel, integrerade vitvaror, ljust trägolv, en köksö och gult golv
Inspiration för mellanstora moderna grått kök, med en enkel diskho, släta luckor, skåp i ljust trä, bänkskiva i kvartsit, grått stänkskydd, stänkskydd i cementkakel, integrerade vitvaror, ljust trägolv, en köksö och gult golv
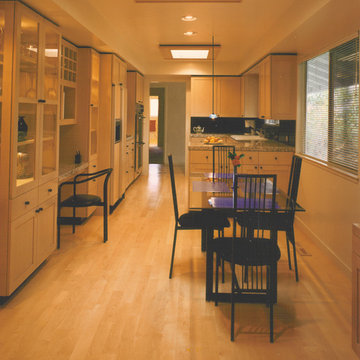
Kitchen Remodel in ranch style home
Mark Trousdale Photographer
Idéer för ett stort modernt kök, med en dubbel diskho, skåp i shakerstil, skåp i ljust trä, granitbänkskiva, svart stänkskydd, integrerade vitvaror, ljust trägolv, stänkskydd i sten, en halv köksö och gult golv
Idéer för ett stort modernt kök, med en dubbel diskho, skåp i shakerstil, skåp i ljust trä, granitbänkskiva, svart stänkskydd, integrerade vitvaror, ljust trägolv, stänkskydd i sten, en halv köksö och gult golv
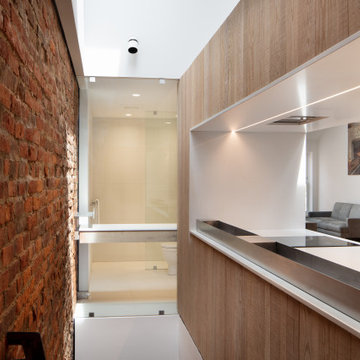
Virginia AIA Merit Award for Excellence in Interior Design | The renovated apartment is located on the third floor of the oldest building on the downtown pedestrian mall in Charlottesville. The existing structure built in 1843 was in sorry shape — framing, roof, insulation, windows, mechanical systems, electrical and plumbing were all completely renewed to serve for another century or more.
What used to be a dark commercial space with claustrophobic offices on the third floor and a completely separate attic was transformed into one spacious open floor apartment with a sleeping loft. Transparency through from front to back is a key intention, giving visual access to the street trees in front, the play of sunlight in the back and allowing multiple modes of direct and indirect natural lighting. A single cabinet “box” with hidden hardware and secret doors runs the length of the building, containing kitchen, bathroom, services and storage. All kitchen appliances are hidden when not in use. Doors to the left and right of the work surface open fully for access to wall oven and refrigerator. Functional and durable stainless-steel accessories for the kitchen and bath are custom designs and fabricated locally.
The sleeping loft stair is both foreground and background, heavy and light: the white guardrail is a single 3/8” steel plate, the treads and risers are folded perforated steel.
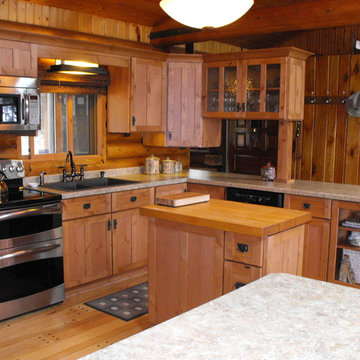
Cabin Kitchen Remodel
Bild på ett stort rustikt kök, med en nedsänkt diskho, skåp i shakerstil, skåp i ljust trä, laminatbänkskiva, stänkskydd i trä, rostfria vitvaror, mellanmörkt trägolv, en köksö och gult golv
Bild på ett stort rustikt kök, med en nedsänkt diskho, skåp i shakerstil, skåp i ljust trä, laminatbänkskiva, stänkskydd i trä, rostfria vitvaror, mellanmörkt trägolv, en köksö och gult golv
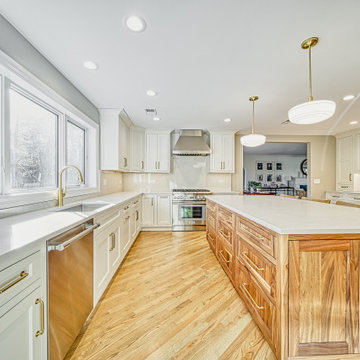
Inspiration för ett mycket stort funkis vit vitt kök och matrum, med en enkel diskho, luckor med infälld panel, skåp i ljust trä, vitt stänkskydd, stänkskydd i sten, rostfria vitvaror, ljust trägolv, en köksö och gult golv
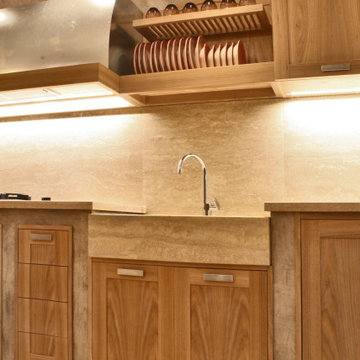
la piattaia è a giorno. Tutta la cucina è stata realizzata su misura, compresi i pensili e la cappa.
Idéer för mellanstora eklektiska beige kök, med en enkel diskho, luckor med infälld panel, skåp i ljust trä, bänkskiva i kalksten, beige stänkskydd, stänkskydd i sten, rostfria vitvaror, klinkergolv i porslin och gult golv
Idéer för mellanstora eklektiska beige kök, med en enkel diskho, luckor med infälld panel, skåp i ljust trä, bänkskiva i kalksten, beige stänkskydd, stänkskydd i sten, rostfria vitvaror, klinkergolv i porslin och gult golv
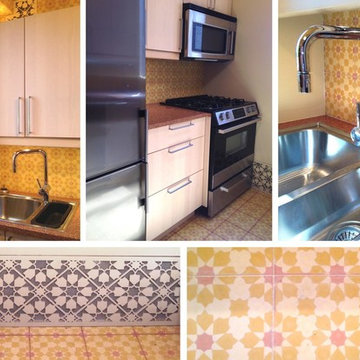
Idéer för att renovera ett avskilt, mellanstort funkis parallellkök, med en nedsänkt diskho, släta luckor, skåp i ljust trä, bänkskiva i kvarts, vitt stänkskydd, stänkskydd i cementkakel, rostfria vitvaror, cementgolv och gult golv
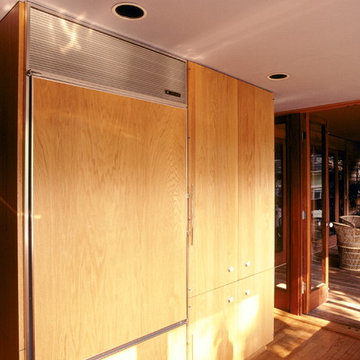
Maris/Semel
Idéer för att renovera ett avskilt, litet funkis parallellkök, med en enkel diskho, släta luckor, skåp i ljust trä, bänkskiva i koppar, fönster som stänkskydd, integrerade vitvaror, ljust trägolv och gult golv
Idéer för att renovera ett avskilt, litet funkis parallellkök, med en enkel diskho, släta luckor, skåp i ljust trä, bänkskiva i koppar, fönster som stänkskydd, integrerade vitvaror, ljust trägolv och gult golv
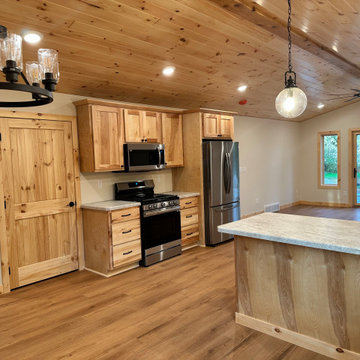
Inspiration för ett mellanstort rustikt vit vitt kök, med en undermonterad diskho, skåp i shakerstil, skåp i ljust trä, laminatbänkskiva, rostfria vitvaror, vinylgolv, en halv köksö och gult golv
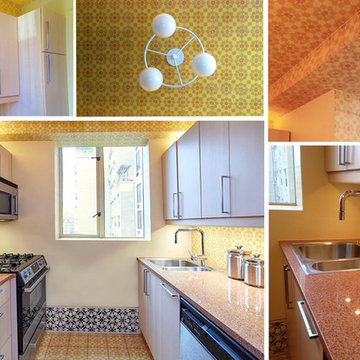
Inredning av ett modernt avskilt, mellanstort parallellkök, med en nedsänkt diskho, släta luckor, skåp i ljust trä, bänkskiva i kvarts, vitt stänkskydd, stänkskydd i cementkakel, rostfria vitvaror, cementgolv och gult golv
167 foton på kök, med skåp i ljust trä och gult golv
5