167 foton på kök, med skåp i ljust trä och gult golv
Sortera efter:Populärt i dag
101 - 120 av 167 foton
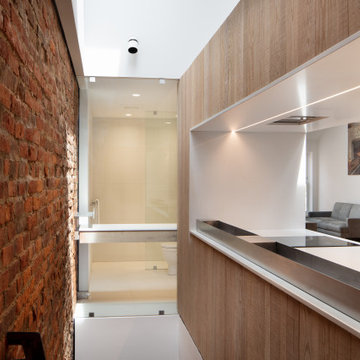
Virginia AIA Merit Award for Excellence in Interior Design | The renovated apartment is located on the third floor of the oldest building on the downtown pedestrian mall in Charlottesville. The existing structure built in 1843 was in sorry shape — framing, roof, insulation, windows, mechanical systems, electrical and plumbing were all completely renewed to serve for another century or more.
What used to be a dark commercial space with claustrophobic offices on the third floor and a completely separate attic was transformed into one spacious open floor apartment with a sleeping loft. Transparency through from front to back is a key intention, giving visual access to the street trees in front, the play of sunlight in the back and allowing multiple modes of direct and indirect natural lighting. A single cabinet “box” with hidden hardware and secret doors runs the length of the building, containing kitchen, bathroom, services and storage. All kitchen appliances are hidden when not in use. Doors to the left and right of the work surface open fully for access to wall oven and refrigerator. Functional and durable stainless-steel accessories for the kitchen and bath are custom designs and fabricated locally.
The sleeping loft stair is both foreground and background, heavy and light: the white guardrail is a single 3/8” steel plate, the treads and risers are folded perforated steel.
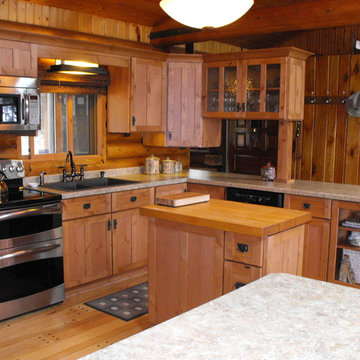
Cabin Kitchen Remodel
Bild på ett stort rustikt kök, med en nedsänkt diskho, skåp i shakerstil, skåp i ljust trä, laminatbänkskiva, stänkskydd i trä, rostfria vitvaror, mellanmörkt trägolv, en köksö och gult golv
Bild på ett stort rustikt kök, med en nedsänkt diskho, skåp i shakerstil, skåp i ljust trä, laminatbänkskiva, stänkskydd i trä, rostfria vitvaror, mellanmörkt trägolv, en köksö och gult golv
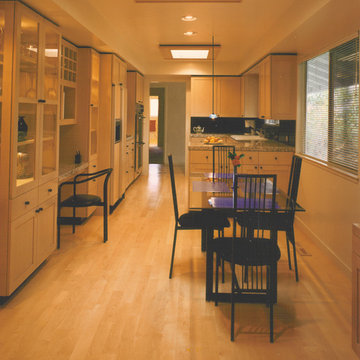
Kitchen Remodel in ranch style home
Mark Trousdale Photographer
Idéer för ett stort modernt kök, med en dubbel diskho, skåp i shakerstil, skåp i ljust trä, granitbänkskiva, svart stänkskydd, integrerade vitvaror, ljust trägolv, stänkskydd i sten, en halv köksö och gult golv
Idéer för ett stort modernt kök, med en dubbel diskho, skåp i shakerstil, skåp i ljust trä, granitbänkskiva, svart stänkskydd, integrerade vitvaror, ljust trägolv, stänkskydd i sten, en halv köksö och gult golv
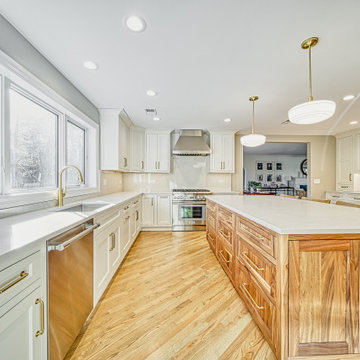
Inspiration för ett mycket stort funkis vit vitt kök och matrum, med en enkel diskho, luckor med infälld panel, skåp i ljust trä, vitt stänkskydd, stänkskydd i sten, rostfria vitvaror, ljust trägolv, en köksö och gult golv
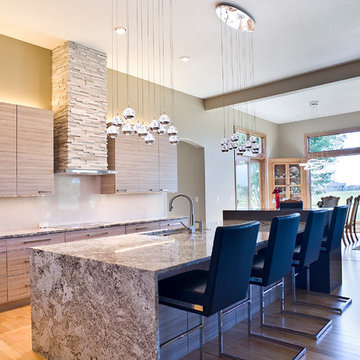
(c) Cipher Imaging Architectural Photography
Exempel på ett mellanstort klassiskt kök, med en undermonterad diskho, släta luckor, skåp i ljust trä, granitbänkskiva, beige stänkskydd, stänkskydd i sten, integrerade vitvaror, ljust trägolv, en köksö och gult golv
Exempel på ett mellanstort klassiskt kök, med en undermonterad diskho, släta luckor, skåp i ljust trä, granitbänkskiva, beige stänkskydd, stänkskydd i sten, integrerade vitvaror, ljust trägolv, en köksö och gult golv
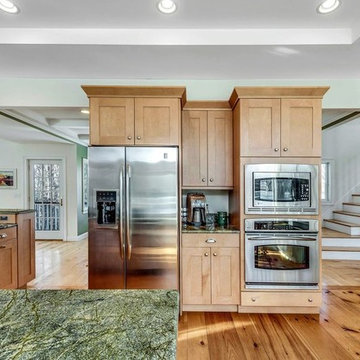
Idéer för att renovera ett mellanstort funkis kök, med en rustik diskho, skåp i shakerstil, skåp i ljust trä, granitbänkskiva, svart stänkskydd, stänkskydd i sten, rostfria vitvaror, ljust trägolv, en halv köksö och gult golv
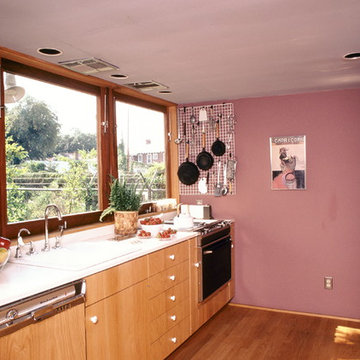
Maris/Semel
Idéer för att renovera ett avskilt, litet funkis parallellkök, med en enkel diskho, släta luckor, skåp i ljust trä, bänkskiva i koppar, fönster som stänkskydd, integrerade vitvaror, ljust trägolv och gult golv
Idéer för att renovera ett avskilt, litet funkis parallellkök, med en enkel diskho, släta luckor, skåp i ljust trä, bänkskiva i koppar, fönster som stänkskydd, integrerade vitvaror, ljust trägolv och gult golv
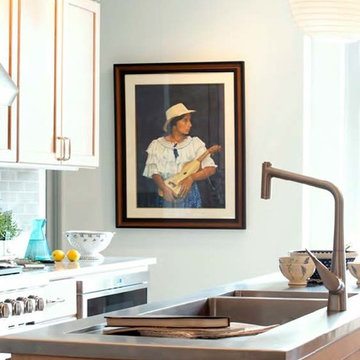
Exempel på ett mellanstort klassiskt kök, med en integrerad diskho, skåp i shakerstil, skåp i ljust trä, bänkskiva i kvartsit, grått stänkskydd, stänkskydd i keramik, rostfria vitvaror, ljust trägolv, en köksö och gult golv
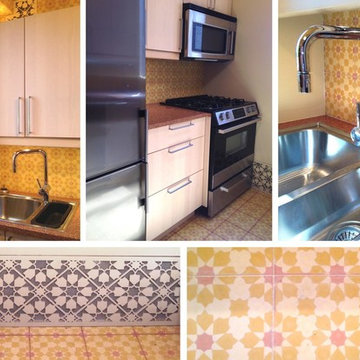
Idéer för att renovera ett avskilt, mellanstort funkis parallellkök, med en nedsänkt diskho, släta luckor, skåp i ljust trä, bänkskiva i kvarts, vitt stänkskydd, stänkskydd i cementkakel, rostfria vitvaror, cementgolv och gult golv
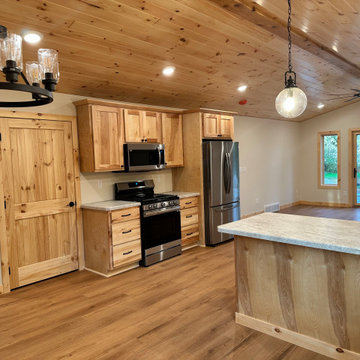
Inspiration för ett mellanstort rustikt vit vitt kök, med en undermonterad diskho, skåp i shakerstil, skåp i ljust trä, laminatbänkskiva, rostfria vitvaror, vinylgolv, en halv köksö och gult golv
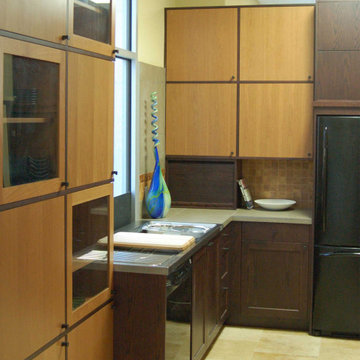
We call this our Asian Contemporary display. Using a grid pattern with 24" square cabinets we have created a striking & unique kitchen.
Asiatisk inredning av ett avskilt, litet grå grått u-kök, med en integrerad diskho, släta luckor, skåp i ljust trä, bänkskiva i kvarts, brunt stänkskydd, stänkskydd i trä, svarta vitvaror, travertin golv och gult golv
Asiatisk inredning av ett avskilt, litet grå grått u-kök, med en integrerad diskho, släta luckor, skåp i ljust trä, bänkskiva i kvarts, brunt stänkskydd, stänkskydd i trä, svarta vitvaror, travertin golv och gult golv
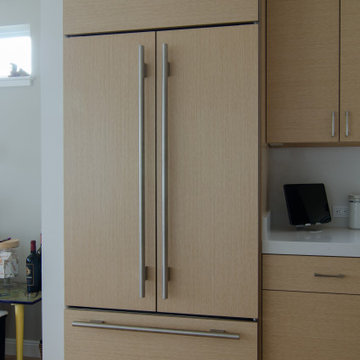
This kitchen features a 2 tone styling with a natural quatersawn oak composite veneer in the primary cooking area, and a secondary L shape done in an Iceberg white to mix things up a bit. By introducing a second color to the cabinets, it adds flavor without being overly busy.
Project located in San Francisco, CA. Cabinets designed by Eric Au from MTKC. Photo by Eric Au
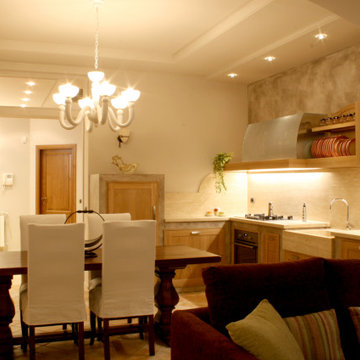
la veduta d'insieme della cucina e della sala da pranzo. il contrasto con la fratina, il pavimento e quanto era rimasto del precedente ambiente, mitigato dal colore del travertino e dalla resina tendente al grigio caldo, materiali usati per la realizzazione della cucina
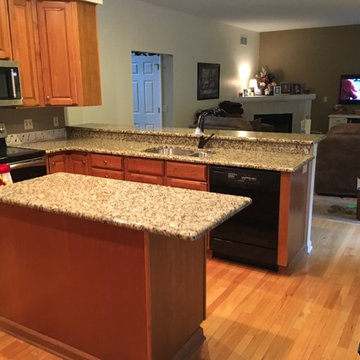
Idéer för mellanstora funkis kök, med en dubbel diskho, luckor med upphöjd panel, skåp i ljust trä, granitbänkskiva, svarta vitvaror, en köksö och gult golv
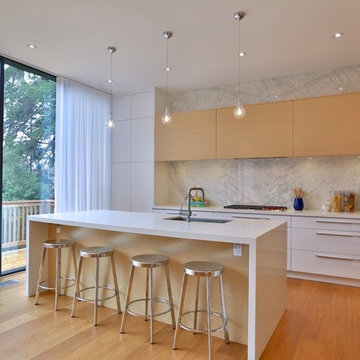
Bild på ett mellanstort funkis vit vitt kök, med en undermonterad diskho, släta luckor, skåp i ljust trä, bänkskiva i kvarts, vitt stänkskydd, stänkskydd i sten, rostfria vitvaror, ljust trägolv, en köksö och gult golv

Our clients are seasoned home renovators. Their Malibu oceanside property was the second project JRP had undertaken for them. After years of renting and the age of the home, it was becoming prevalent the waterfront beach house, needed a facelift. Our clients expressed their desire for a clean and contemporary aesthetic with the need for more functionality. After a thorough design process, a new spatial plan was essential to meet the couple’s request. This included developing a larger master suite, a grander kitchen with seating at an island, natural light, and a warm, comfortable feel to blend with the coastal setting.
Demolition revealed an unfortunate surprise on the second level of the home: Settlement and subpar construction had allowed the hillside to slide and cover structural framing members causing dangerous living conditions. Our design team was now faced with the challenge of creating a fix for the sagging hillside. After thorough evaluation of site conditions and careful planning, a new 10’ high retaining wall was contrived to be strategically placed into the hillside to prevent any future movements.
With the wall design and build completed — additional square footage allowed for a new laundry room, a walk-in closet at the master suite. Once small and tucked away, the kitchen now boasts a golden warmth of natural maple cabinetry complimented by a striking center island complete with white quartz countertops and stunning waterfall edge details. The open floor plan encourages entertaining with an organic flow between the kitchen, dining, and living rooms. New skylights flood the space with natural light, creating a tranquil seaside ambiance. New custom maple flooring and ceiling paneling finish out the first floor.
Downstairs, the ocean facing Master Suite is luminous with breathtaking views and an enviable bathroom oasis. The master bath is modern and serene, woodgrain tile flooring and stunning onyx mosaic tile channel the golden sandy Malibu beaches. The minimalist bathroom includes a generous walk-in closet, his & her sinks, a spacious steam shower, and a luxurious soaking tub. Defined by an airy and spacious floor plan, clean lines, natural light, and endless ocean views, this home is the perfect rendition of a contemporary coastal sanctuary.
PROJECT DETAILS:
• Style: Contemporary
• Colors: White, Beige, Yellow Hues
• Countertops: White Ceasarstone Quartz
• Cabinets: Bellmont Natural finish maple; Shaker style
• Hardware/Plumbing Fixture Finish: Polished Chrome
• Lighting Fixtures: Pendent lighting in Master bedroom, all else recessed
• Flooring:
Hardwood - Natural Maple
Tile – Ann Sacks, Porcelain in Yellow Birch
• Tile/Backsplash: Glass mosaic in kitchen
• Other Details: Bellevue Stand Alone Tub
Photographer: Andrew, Open House VC
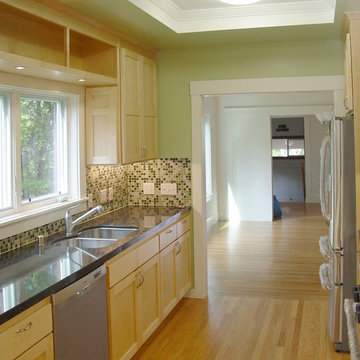
Remodeled kitchen in the expanded house
Foto på ett avskilt, mellanstort funkis parallellkök, med en dubbel diskho, skåp i shakerstil, skåp i ljust trä, granitbänkskiva, flerfärgad stänkskydd, stänkskydd i glaskakel, rostfria vitvaror, mellanmörkt trägolv och gult golv
Foto på ett avskilt, mellanstort funkis parallellkök, med en dubbel diskho, skåp i shakerstil, skåp i ljust trä, granitbänkskiva, flerfärgad stänkskydd, stänkskydd i glaskakel, rostfria vitvaror, mellanmörkt trägolv och gult golv
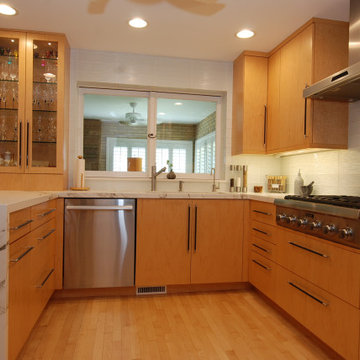
Inspiration för ett mellanstort funkis vit vitt kök, med en undermonterad diskho, släta luckor, skåp i ljust trä, bänkskiva i kvartsit, vitt stänkskydd, stänkskydd i tunnelbanekakel, rostfria vitvaror, ljust trägolv och gult golv

Kitchen with Living Room at right (beyond). "Metropolitan" Chair by B&B Italia, Pace International cocktail table. Photo by Clark Dugger. Furnishings by Susan Deneau Interior Design

Idéer för att renovera ett stort funkis vit vitt kök och matrum, med en nedsänkt diskho, släta luckor, skåp i ljust trä, grått stänkskydd, stänkskydd i glaskakel, rostfria vitvaror, ljust trägolv, en köksö och gult golv
167 foton på kök, med skåp i ljust trä och gult golv
6