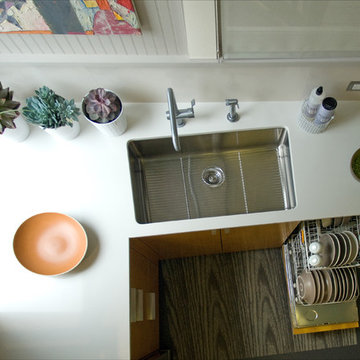261 foton på kök, med skåp i ljust trä
Sortera efter:
Budget
Sortera efter:Populärt i dag
21 - 40 av 261 foton
Artikel 1 av 3
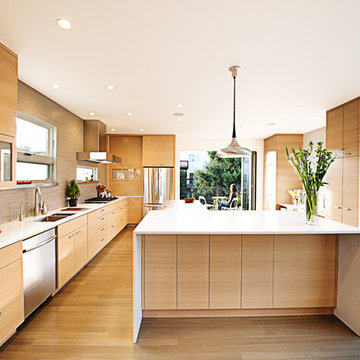
AT6 Architecture - Boor Bridges Architecture - Semco Engineering Inc. - Stephanie Jaeger Photography
Exempel på ett avskilt modernt kök, med rostfria vitvaror, släta luckor, skåp i ljust trä, beige stänkskydd och stänkskydd i stickkakel
Exempel på ett avskilt modernt kök, med rostfria vitvaror, släta luckor, skåp i ljust trä, beige stänkskydd och stänkskydd i stickkakel
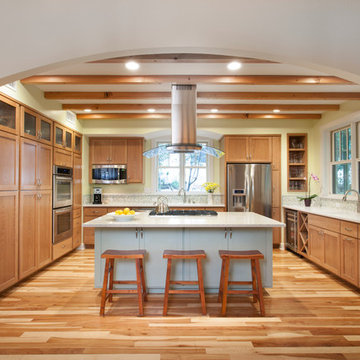
Whit Preston
Inspiration för mellanstora klassiska kök, med stänkskydd i mosaik, skåp i ljust trä, en dubbel diskho, bänkskiva i kvarts, flerfärgad stänkskydd, rostfria vitvaror, mellanmörkt trägolv och en köksö
Inspiration för mellanstora klassiska kök, med stänkskydd i mosaik, skåp i ljust trä, en dubbel diskho, bänkskiva i kvarts, flerfärgad stänkskydd, rostfria vitvaror, mellanmörkt trägolv och en köksö
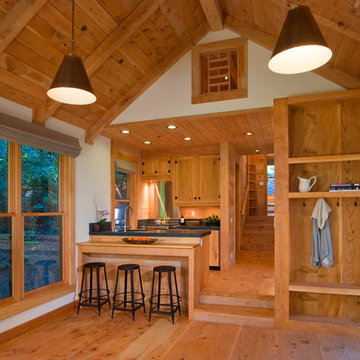
Idéer för små vintage kök med öppen planlösning, med stänkskydd i metallkakel, skåp i shakerstil, skåp i ljust trä, rostfria vitvaror, ljust trägolv, en halv köksö och beiget golv
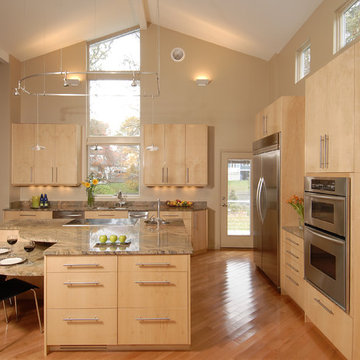
Inspiration för ett funkis kök, med rostfria vitvaror, släta luckor och skåp i ljust trä

Inspiration för ett mellanstort vintage kök, med en nedsänkt diskho, skåp i shakerstil, skåp i ljust trä, laminatbänkskiva, rostfria vitvaror, bambugolv, en köksö, beige stänkskydd och stänkskydd i porslinskakel
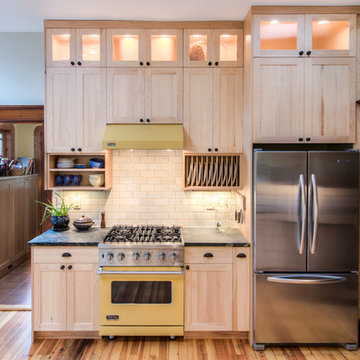
Foto på ett vintage kök med öppen planlösning, med skåp i shakerstil, skåp i ljust trä, beige stänkskydd, stänkskydd i tunnelbanekakel och färgglada vitvaror
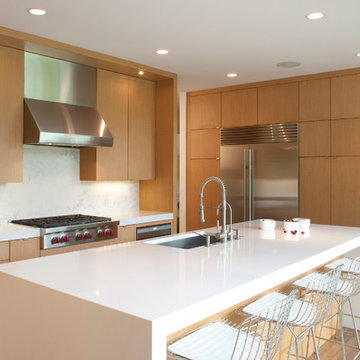
Dale Hall Photography, LLC
Idéer för att renovera ett funkis parallellkök, med en undermonterad diskho, släta luckor, skåp i ljust trä, bänkskiva i kvartsit, vitt stänkskydd, stänkskydd i sten och rostfria vitvaror
Idéer för att renovera ett funkis parallellkök, med en undermonterad diskho, släta luckor, skåp i ljust trä, bänkskiva i kvartsit, vitt stänkskydd, stänkskydd i sten och rostfria vitvaror
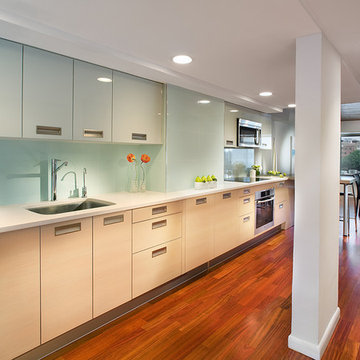
All Porcelanosa Kitchens are customizable for your style and budget and come with soft closing doors and draws.
Find a Porcelanosa Showroom near you today: http://www.porcelanosa-usa.com/home/locations.aspx
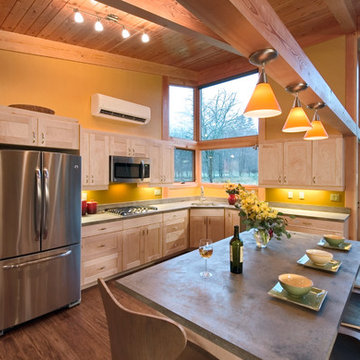
Location: Whidbey Island, WA
Photography by Dale Lang
Idéer för mellanstora funkis kök, med bänkskiva i betong, skåp i shakerstil, skåp i ljust trä, rostfria vitvaror, en undermonterad diskho, mellanmörkt trägolv, en köksö och brunt golv
Idéer för mellanstora funkis kök, med bänkskiva i betong, skåp i shakerstil, skåp i ljust trä, rostfria vitvaror, en undermonterad diskho, mellanmörkt trägolv, en köksö och brunt golv
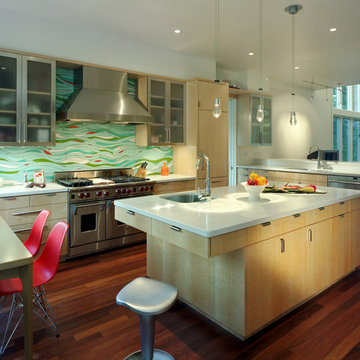
Idéer för att renovera ett funkis kök, med integrerade vitvaror, flerfärgad stänkskydd, släta luckor, skåp i ljust trä, bänkskiva i kvarts och en undermonterad diskho
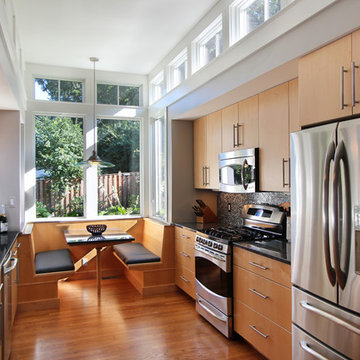
Inredning av ett modernt kök, med rostfria vitvaror, en enkel diskho, släta luckor och skåp i ljust trä
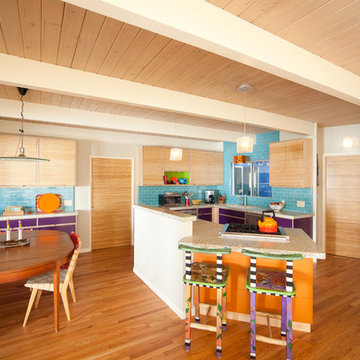
Design by Heather Tissue; construction by Green Goods
Kitchen remodel featuring carmelized strand woven bamboo plywood, maple plywood and paint grade cabinets, custom bamboo doors, handmade ceramic tile, custom concrete countertops
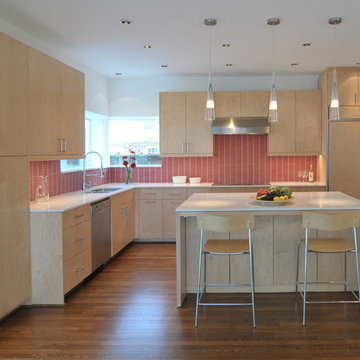
Idéer för ett modernt l-kök, med integrerade vitvaror, rött stänkskydd, skåp i ljust trä, släta luckor och en dubbel diskho
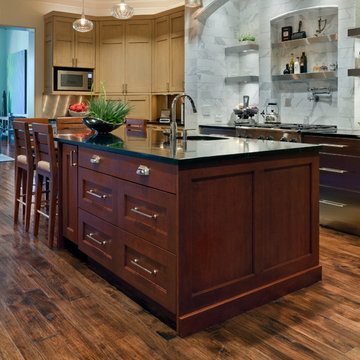
Designed by Melissa Sutherland, CKD, Allied ASID; Photo by Steven Long Photography; Rutt Handcrafted Cabinetry
Idéer för ett stort modernt svart u-kök, med luckor med infälld panel, rostfria vitvaror, mellanmörkt trägolv, en köksö, brunt golv, skåp i ljust trä, flerfärgad stänkskydd och en rustik diskho
Idéer för ett stort modernt svart u-kök, med luckor med infälld panel, rostfria vitvaror, mellanmörkt trägolv, en köksö, brunt golv, skåp i ljust trä, flerfärgad stänkskydd och en rustik diskho
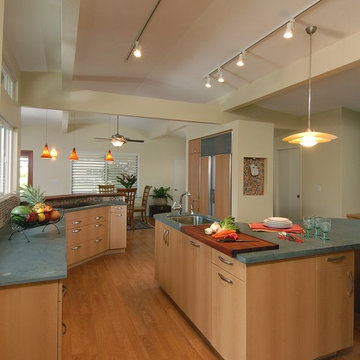
Foto på ett funkis grön kök och matrum, med en undermonterad diskho, släta luckor, skåp i ljust trä, flerfärgad stänkskydd och integrerade vitvaror
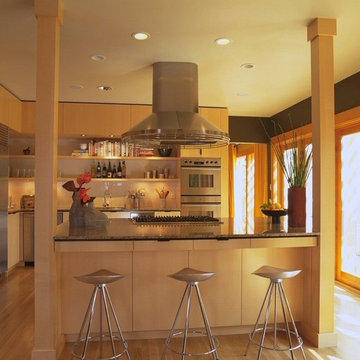
For this remodel and addition to a house in Marin County our clients from the Washington D.C. area wanted to create a quintessentially Californian living space. To achieve this, we expanded the first floor toward the rear yard and removed several interior partitions creating a large, open floor plan. A new wall of French doors with an attached trellis flood the entire space with light and provide the indoor-outdoor flow our clients were seeking. Structural wood posts anchor a large island that defines the kitchen while maintaining the open feel. Dark Venetian plaster walls provide contrast to the new maple built-ins. The entry was updated with new railings, limestone floors, contemporary lighting and frosted glass doors.

Kitchen | Custom home Studio of LS3P ASSOCIATES LTD. | Photo by Inspiro8 Studio.
Idéer för ett stort rustikt kök, med ljust trägolv, integrerade vitvaror, släta luckor, skåp i ljust trä, en undermonterad diskho, bänkskiva i koppar, grått stänkskydd, stänkskydd i stenkakel, en halv köksö och beiget golv
Idéer för ett stort rustikt kök, med ljust trägolv, integrerade vitvaror, släta luckor, skåp i ljust trä, en undermonterad diskho, bänkskiva i koppar, grått stänkskydd, stänkskydd i stenkakel, en halv köksö och beiget golv
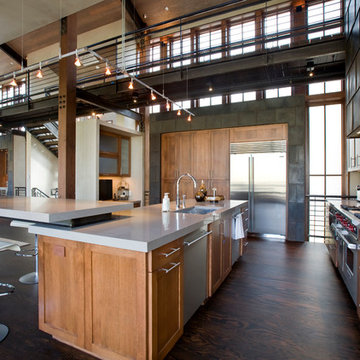
Idéer för att renovera ett stort funkis kök, med en undermonterad diskho, luckor med infälld panel, skåp i ljust trä, rostfria vitvaror, bänkskiva i koppar, mörkt trägolv, en köksö och brunt golv

Photography-Hedrich Blessing
Glass House:
The design objective was to build a house for my wife and three kids, looking forward in terms of how people live today. To experiment with transparency and reflectivity, removing borders and edges from outside to inside the house, and to really depict “flowing and endless space”. To construct a house that is smart and efficient in terms of construction and energy, both in terms of the building and the user. To tell a story of how the house is built in terms of the constructability, structure and enclosure, with the nod to Japanese wood construction in the method in which the concrete beams support the steel beams; and in terms of how the entire house is enveloped in glass as if it was poured over the bones to make it skin tight. To engineer the house to be a smart house that not only looks modern, but acts modern; every aspect of user control is simplified to a digital touch button, whether lights, shades/blinds, HVAC, communication/audio/video, or security. To develop a planning module based on a 16 foot square room size and a 8 foot wide connector called an interstitial space for hallways, bathrooms, stairs and mechanical, which keeps the rooms pure and uncluttered. The base of the interstitial spaces also become skylights for the basement gallery.
This house is all about flexibility; the family room, was a nursery when the kids were infants, is a craft and media room now, and will be a family room when the time is right. Our rooms are all based on a 16’x16’ (4.8mx4.8m) module, so a bedroom, a kitchen, and a dining room are the same size and functions can easily change; only the furniture and the attitude needs to change.
The house is 5,500 SF (550 SM)of livable space, plus garage and basement gallery for a total of 8200 SF (820 SM). The mathematical grid of the house in the x, y and z axis also extends into the layout of the trees and hardscapes, all centered on a suburban one-acre lot.
261 foton på kök, med skåp i ljust trä
2
