261 foton på kök, med skåp i ljust trä
Sortera efter:
Budget
Sortera efter:Populärt i dag
61 - 80 av 261 foton
Artikel 1 av 3
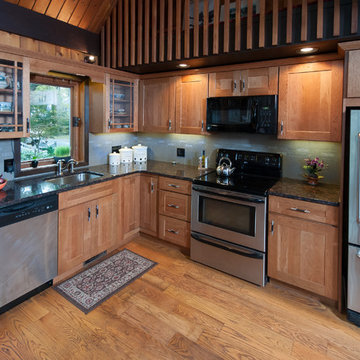
Idéer för att renovera ett mellanstort funkis kök, med skåp i shakerstil, rostfria vitvaror, en undermonterad diskho, skåp i ljust trä, granitbänkskiva, grått stänkskydd, stänkskydd i stenkakel och ljust trägolv
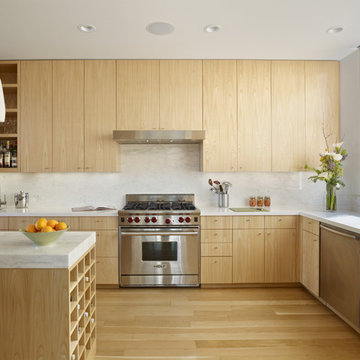
Photography by Bruce Damonte
Inspiration för ett funkis kök, med släta luckor, skåp i ljust trä, vitt stänkskydd och rostfria vitvaror
Inspiration för ett funkis kök, med släta luckor, skåp i ljust trä, vitt stänkskydd och rostfria vitvaror
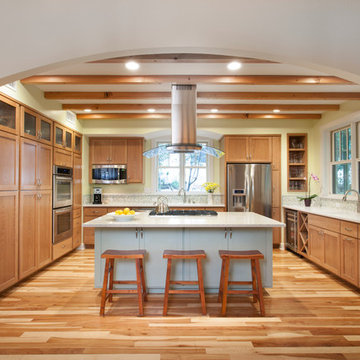
Whit Preston
Inspiration för mellanstora klassiska kök, med stänkskydd i mosaik, skåp i ljust trä, en dubbel diskho, bänkskiva i kvarts, flerfärgad stänkskydd, rostfria vitvaror, mellanmörkt trägolv och en köksö
Inspiration för mellanstora klassiska kök, med stänkskydd i mosaik, skåp i ljust trä, en dubbel diskho, bänkskiva i kvarts, flerfärgad stänkskydd, rostfria vitvaror, mellanmörkt trägolv och en köksö
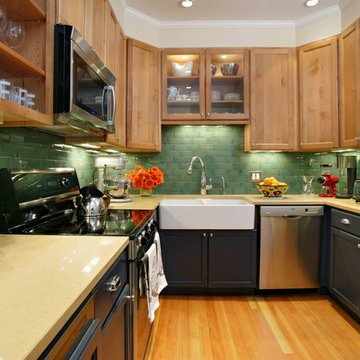
Kati Curtis Design opened up what was once a cramped Kitchen by moving a powder room to another area of the home. Custom cabinetry, new finishes and appliances give it an historic but updated feel the client wanted.
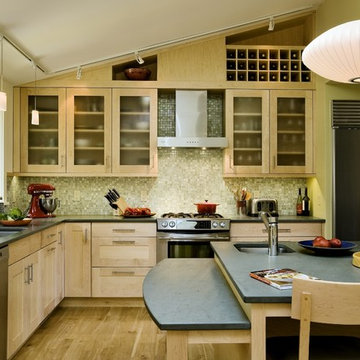
Rob Karosis Photography
www.robkarosis.com
Inredning av ett modernt avskilt l-kök, med stänkskydd i mosaik, rostfria vitvaror, en undermonterad diskho, luckor med glaspanel, skåp i ljust trä och grönt stänkskydd
Inredning av ett modernt avskilt l-kök, med stänkskydd i mosaik, rostfria vitvaror, en undermonterad diskho, luckor med glaspanel, skåp i ljust trä och grönt stänkskydd
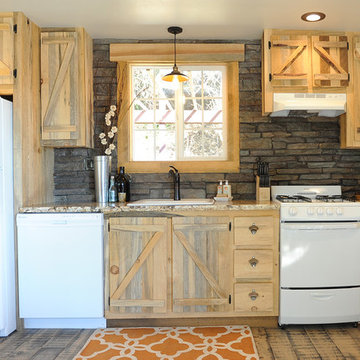
Foto på ett rustikt linjärt kök, med en nedsänkt diskho, skåp i ljust trä, brunt stänkskydd och vita vitvaror
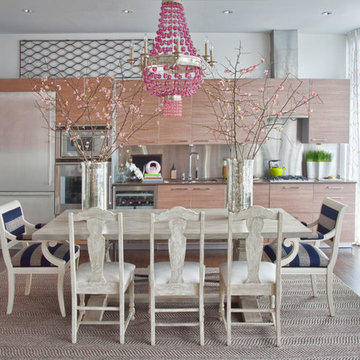
Christina Wedge
Exempel på ett modernt linjärt kök och matrum, med släta luckor, stänkskydd med metallisk yta, stänkskydd i metallkakel, rostfria vitvaror och skåp i ljust trä
Exempel på ett modernt linjärt kök och matrum, med släta luckor, stänkskydd med metallisk yta, stänkskydd i metallkakel, rostfria vitvaror och skåp i ljust trä

Photography by Jonathan Savoie, Nomadic Luxury
Inspiration för ett funkis kök, med en undermonterad diskho, släta luckor, skåp i ljust trä, vitt stänkskydd, glaspanel som stänkskydd, rostfria vitvaror, ljust trägolv och en köksö
Inspiration för ett funkis kök, med en undermonterad diskho, släta luckor, skåp i ljust trä, vitt stänkskydd, glaspanel som stänkskydd, rostfria vitvaror, ljust trägolv och en köksö
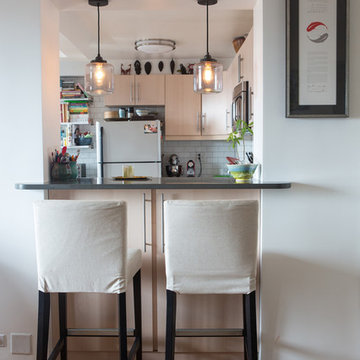
Shera Nuss
Idéer för att renovera ett avskilt vintage u-kök, med släta luckor, skåp i ljust trä, vitt stänkskydd, stänkskydd i tunnelbanekakel och vita vitvaror
Idéer för att renovera ett avskilt vintage u-kök, med släta luckor, skåp i ljust trä, vitt stänkskydd, stänkskydd i tunnelbanekakel och vita vitvaror
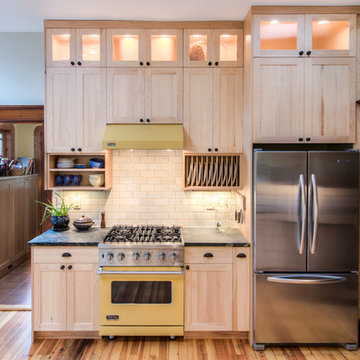
Foto på ett vintage kök med öppen planlösning, med skåp i shakerstil, skåp i ljust trä, beige stänkskydd, stänkskydd i tunnelbanekakel och färgglada vitvaror

http://sonomarealestatephotography.com/
Inspiration för stora klassiska kök, med en dubbel diskho, släta luckor, skåp i ljust trä, grönt stänkskydd, vita vitvaror, stänkskydd i glaskakel, ljust trägolv, en köksö och beiget golv
Inspiration för stora klassiska kök, med en dubbel diskho, släta luckor, skåp i ljust trä, grönt stänkskydd, vita vitvaror, stänkskydd i glaskakel, ljust trägolv, en köksö och beiget golv
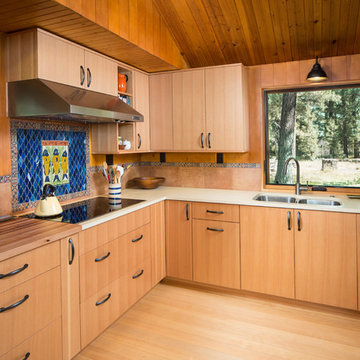
A mini bump-out provided 2' of additional width for the small kitchen. Now, more than one person can work in it, which is a must when family gathers. Clear Douglas Fir cabinets fit the rustic surroundings with sturdy bronze pulls the only decoration. Countertops are durable, worry-free quartz with a Madrona butcher block section next to the stove. The tile insert above the cooktop is a keepsake from travels in Italy. Chandler Photography

Architect Nils Finne has created a new, highly crafted modern kitchen in his own traditional Tudor home located in the Queen Anne neighborhood of Seattle. The kitchen design relies on the creation of a very simple continuous space that is occupied by intensely crafted cabinets, counters and fittings. Materials such as steel, walnut, limestone, textured Alaskan yellow cedar, and sea grass are used in juxtaposition, allowing each material to benefit from adjacent contrasts in texture and color.
The existing kitchen was enlarged slightly by removing a wall between the kitchen and pantry. A long, continuous east-west space was created, approximately 25-feet long, with glass doors at either end. The east end of the kitchen has two seating areas: an inviting window seat with soft cushions as well as a desk area with seating, a flat-screen computer, and generous shelving for cookbooks.
At the west end of the kitchen, an unusual “L”-shaped door opening has been made between the kitchen and the dining room, in order to provide a greater sense of openness between the two spaces. The ensuing challenge was how to invent a sliding pocket door that could be used to close off the two spaces when the occasion required some separation. The solution was a custom door with two panels, and series of large finger joints between the two panels allowing the door to become “L” shaped. The resulting door, called a “zipper door” by the local fabricator (Quantum Windows and Doors), can be pushed completely into a wall pocket, or slid out and then the finger joints allow the second panel to swing into the “L”-shape position.
In addition to the “L”-shaped zipper door, the renovation of architect Nils Finne’s own house presented other opportunity for experimentation. Custom CNC-routed cabinet doors in Alaskan Yellow Cedar were built without vertical stiles, in order to create a more continuous texture across the surface of the lower cabinets. LED lighting was installed with special aluminum reflectors behind the upper resin-panel cabinets. Two materials were used for the counters: Belgian Blue limestone and Black walnut. The limestone was used around the sink area and adjacent to the cook-top. Black walnut was used for the remaining counter areas, and an unusual “finger” joint was created between the two materials, allowing a visually intriguing interlocking pattern , emphasizing the hard, fossilized quality of the limestone and the rich, warm grain of the walnut both to emerge side-by-side. Behind the two counter materials, a continuous backsplash of custom glass mosaic provides visual continuity.
Laser-cut steel detailing appears in the flower-like steel bracket supporting hanging pendants over the window seat as well as in the delicate steel valence placed in front of shades over the glass doors at either end of the kitchen.
At each of the window areas, the cabinet wall becomes open shelving above and around the windows. The shelving becomes part of the window frame, allowing for generously deep window sills of almost 10”.
Sustainable design ideas were present from the beginning. The kitchen is heavily insulated and new windows bring copious amounts of natural light. Green materials include resin panels, low VOC paints, sustainably harvested hardwoods, LED lighting, and glass mosaic tiles. But above all, it is the fact of renovation itself that is inherently sustainable and captures all the embodied energy of the original 1920’s house, which has now been given a fresh life. The intense craftsmanship and detailing of the renovation speaks also to a very important sustainable principle: build it well and it will last for many, many years!
Overall, the kitchen brings a fresh new spirit to a home built in 1927. In fact, the kitchen initiates a conversation between the older, traditional home and the new modern space. Although there are no moldings or traditional details in the kitchen, the common language between the two time periods is based on richly textured materials and obsessive attention to detail and craft.
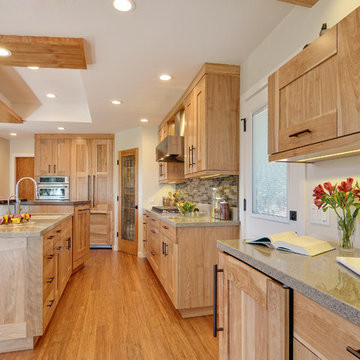
Photo by: Scott Dubose
Foto på ett funkis kök, med en undermonterad diskho, skåp i shakerstil, skåp i ljust trä, flerfärgad stänkskydd och integrerade vitvaror
Foto på ett funkis kök, med en undermonterad diskho, skåp i shakerstil, skåp i ljust trä, flerfärgad stänkskydd och integrerade vitvaror

Photography-Hedrich Blessing
Glass House:
The design objective was to build a house for my wife and three kids, looking forward in terms of how people live today. To experiment with transparency and reflectivity, removing borders and edges from outside to inside the house, and to really depict “flowing and endless space”. To construct a house that is smart and efficient in terms of construction and energy, both in terms of the building and the user. To tell a story of how the house is built in terms of the constructability, structure and enclosure, with the nod to Japanese wood construction in the method in which the concrete beams support the steel beams; and in terms of how the entire house is enveloped in glass as if it was poured over the bones to make it skin tight. To engineer the house to be a smart house that not only looks modern, but acts modern; every aspect of user control is simplified to a digital touch button, whether lights, shades/blinds, HVAC, communication/audio/video, or security. To develop a planning module based on a 16 foot square room size and a 8 foot wide connector called an interstitial space for hallways, bathrooms, stairs and mechanical, which keeps the rooms pure and uncluttered. The base of the interstitial spaces also become skylights for the basement gallery.
This house is all about flexibility; the family room, was a nursery when the kids were infants, is a craft and media room now, and will be a family room when the time is right. Our rooms are all based on a 16’x16’ (4.8mx4.8m) module, so a bedroom, a kitchen, and a dining room are the same size and functions can easily change; only the furniture and the attitude needs to change.
The house is 5,500 SF (550 SM)of livable space, plus garage and basement gallery for a total of 8200 SF (820 SM). The mathematical grid of the house in the x, y and z axis also extends into the layout of the trees and hardscapes, all centered on a suburban one-acre lot.
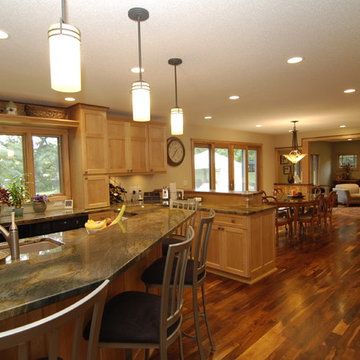
Inspiration för ett vintage kök med öppen planlösning, med luckor med infälld panel och skåp i ljust trä
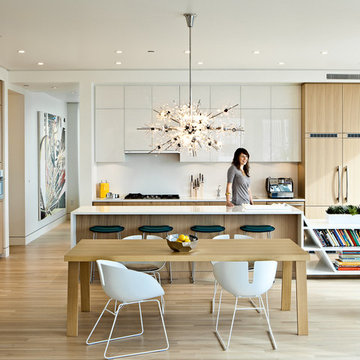
Photo by Lincoln Barbour
Exempel på ett modernt kök och matrum, med släta luckor, skåp i ljust trä, integrerade vitvaror, vitt stänkskydd och stänkskydd i sten
Exempel på ett modernt kök och matrum, med släta luckor, skåp i ljust trä, integrerade vitvaror, vitt stänkskydd och stänkskydd i sten

A dated 1980’s home became the perfect place for entertaining in style.
Stylish and inventive, this home is ideal for playing games in the living room while cooking and entertaining in the kitchen. An unusual mix of materials reflects the warmth and character of the organic modern design, including red birch cabinets, rare reclaimed wood details, rich Brazilian cherry floors and a soaring custom-built shiplap cedar entryway. High shelves accessed by a sliding library ladder provide art and book display areas overlooking the great room fireplace. A custom 12-foot folding door seamlessly integrates the eat-in kitchen with the three-season porch and deck for dining options galore. What could be better for year-round entertaining of family and friends? Call today to schedule an informational visit, tour, or portfolio review.
BUILDER: Streeter & Associates
ARCHITECT: Peterssen/Keller
INTERIOR: Eminent Interior Design
PHOTOGRAPHY: Paul Crosby Architectural Photography
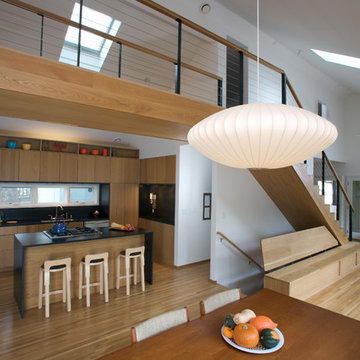
Dan Dennehy
Idéer för funkis kök och matrum, med släta luckor, skåp i ljust trä och rostfria vitvaror
Idéer för funkis kök och matrum, med släta luckor, skåp i ljust trä och rostfria vitvaror

Design by Heather Tissue; construction by Green Goods
Kitchen remodel featuring carmelized strand woven bamboo plywood, maple plywood and paint grade cabinets, custom bamboo doors, handmade ceramic tile, custom concrete countertops
261 foton på kök, med skåp i ljust trä
4