21 089 foton på kök, med skåp i slitet trä och gula skåp
Sortera efter:
Budget
Sortera efter:Populärt i dag
21 - 40 av 21 089 foton
Artikel 1 av 3
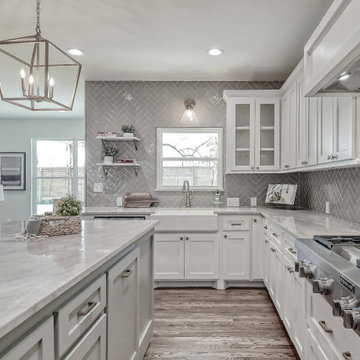
Bild på ett mellanstort kök, med en rustik diskho, skåp i shakerstil, gula skåp, stänkskydd i porslinskakel, ljust trägolv och en köksö

Idéer för ett mellanstort grön kök, med en rustik diskho, luckor med infälld panel, skåp i slitet trä, granitbänkskiva, grönt stänkskydd, stänkskydd i kalk, rostfria vitvaror, kalkstensgolv, en halv köksö och beiget golv

Major kitchen overhaul to expand kitchen and dining area into one room. Full demolition of existing space with a full new open concept layout for new kitchen.

This absolutely stunning cottage kitchen will catch your eye from the moment you set foot in the front door. Situated on an island up in the Muskoka region, this cottage is bathed in natural light, cooled by soothing cross-breezes off the lake, and surrounded by greenery outside the windows covering almost every wall. The distressed and antiqued spanish cedar cabinets and island are complemented by white quartz countertops and a fridge and pantry finished with antiqued white panels. Ambient lighting, fresh flowers, and a set of classic, wooden stools add to the warmth and character of this fabulous hosting space - perfect for the beautiful family who lives there!⠀

Idéer för att renovera ett rustikt grå grått l-kök, med en rustik diskho, skåp i shakerstil, skåp i slitet trä, beige stänkskydd, stänkskydd i tunnelbanekakel, mellanmörkt trägolv och en köksö

Storage near the front entrance provides a place to hang a jacket, feed the dogs and store shoes and pet supplies. The shiplap paneling is painted a creamy white to match the #Fabuwood Shaker-style cabinetry in Linen.
Photo by Michael P. Lefebvre

DESIGN: Hatch Works Austin // PHOTOS: Robert Gomez Photography
Foto på ett mellanstort eklektiskt vit kök, med en undermonterad diskho, luckor med infälld panel, gula skåp, marmorbänkskiva, vitt stänkskydd, stänkskydd i keramik, vita vitvaror, mellanmörkt trägolv, en köksö och brunt golv
Foto på ett mellanstort eklektiskt vit kök, med en undermonterad diskho, luckor med infälld panel, gula skåp, marmorbänkskiva, vitt stänkskydd, stänkskydd i keramik, vita vitvaror, mellanmörkt trägolv, en köksö och brunt golv
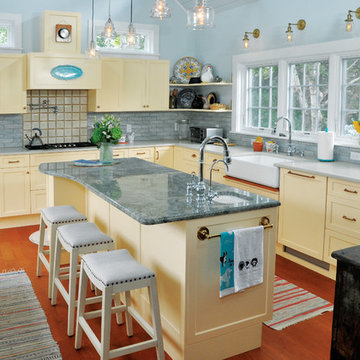
Contemporary kitchen,
Granite countertops, island, renovation, vaulted ceiling, cathedral ceiling, window above sink
Idéer för maritima grått kök, med en rustik diskho, skåp i shakerstil, gula skåp, grått stänkskydd, mellanmörkt trägolv, en köksö, granitbänkskiva, stänkskydd i keramik och brunt golv
Idéer för maritima grått kök, med en rustik diskho, skåp i shakerstil, gula skåp, grått stänkskydd, mellanmörkt trägolv, en köksö, granitbänkskiva, stänkskydd i keramik och brunt golv
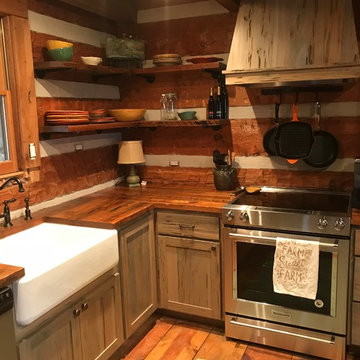
Photo Credits: Charlie Byers
Idéer för små lantliga brunt kök, med en rustik diskho, skåp i shakerstil, skåp i slitet trä, träbänkskiva, brunt stänkskydd, stänkskydd i trä, rostfria vitvaror, ljust trägolv, en köksö och brunt golv
Idéer för små lantliga brunt kök, med en rustik diskho, skåp i shakerstil, skåp i slitet trä, träbänkskiva, brunt stänkskydd, stänkskydd i trä, rostfria vitvaror, ljust trägolv, en köksö och brunt golv

Whether you're preparing a Thanksgiving feast or grabbing breakfast on the go as you whirl out the door to work, having a highly functional kitchen requires an upfront attention to design detail that borders on fanatical. That's why Colorado Fine Woodworks' kitchen cabinet projects include an in-depth discussion about how you actually use your kitchen. Left-handed or right-handed? Doors or drawers? Concealing or revealing? We ask all the questions, listen to your answers, take our own measurements onsite, create 3D drawings, manage installation, and collaborate with you to ensure even the smallest elements are carefully considered. And, of course, we also make it beautiful, whether your tastes tend toward traditional or contemporary, incorporating influences from elegant to rustic to reclaimed.
Our work is:
- exclusively custom, built EXACTLY to the specifications of your kitchen
- designed to optimize every square inch, with no fillers or dead spaces
- crafted to highlight or hide any feature you wish - including your appliances
- thoughtfully and thoroughly plotted, from hinges to hardware
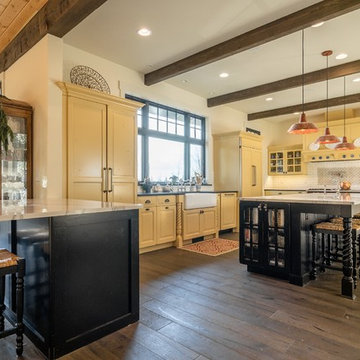
Bild på ett stort vintage grå grått kök, med en rustik diskho, luckor med upphöjd panel, gula skåp, bänkskiva i täljsten, vitt stänkskydd, stänkskydd i tunnelbanekakel, svarta vitvaror, mellanmörkt trägolv, en köksö och brunt golv
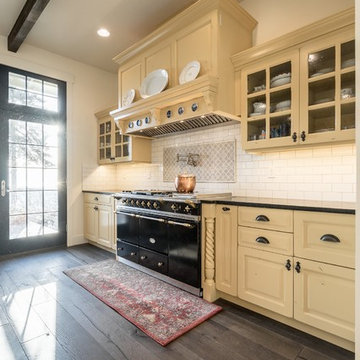
Idéer för stora vintage grått kök, med en rustik diskho, luckor med upphöjd panel, gula skåp, bänkskiva i täljsten, vitt stänkskydd, stänkskydd i tunnelbanekakel, svarta vitvaror, mellanmörkt trägolv, en köksö och brunt golv

Photographer - Billy Bolton
Inspiration för ett eklektiskt beige beige u-kök, med släta luckor, gula skåp, stänkskydd i tegel, färgglada vitvaror, ljust trägolv, flera köksöar och beiget golv
Inspiration för ett eklektiskt beige beige u-kök, med släta luckor, gula skåp, stänkskydd i tegel, färgglada vitvaror, ljust trägolv, flera köksöar och beiget golv
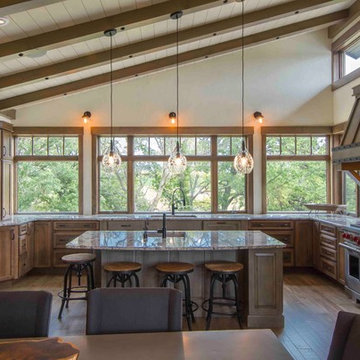
A large kitchen with grey distressed cabinets and warm stained cabinets has so much texture and warmth. A custom wood hood was created on site and add to the rustic appeal. Glass pendants were used over the island. A prep sink was incorporated into the island. The windows all go down to the countertop to maximize the views out the large windows. Transom windows were incorporated on the range wall to let even more light flood in. The granite was run up behind the wolf range to continue the texture.

The most notable design component is the exceptional use of reclaimed wood throughout nearly every application. Sourced from not only one, but two different Indiana barns, this hand hewn and rough sawn wood is used in a variety of applications including custom cabinetry with a white glaze finish, dark stained window casing, butcher block island countertop and handsome woodwork on the fireplace mantel, range hood, and ceiling. Underfoot, Oak wood flooring is salvaged from a tobacco barn, giving it its unique tone and rich shine that comes only from the unique process of drying and curing tobacco.
To keep the design from being too monotonous, concrete countertops are selected to outline the perimeter cabinetry, while wire mesh cabinet frontage, aged bronze hardware, primitive light fixtures and playful bar stools liven the space and add a touch of elegance.
Photo Credit: Ashley Avila
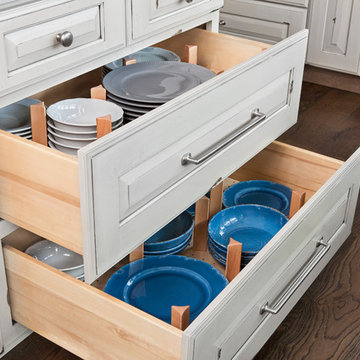
Photo courtesy of Jim McVeigh. Dura Supreme Bella Heritage F. Photography by Beth Singer.
Exempel på ett rustikt kök, med luckor med upphöjd panel, skåp i slitet trä, bänkskiva i kvarts, grått stänkskydd, stänkskydd i keramik, rostfria vitvaror, mellanmörkt trägolv, en köksö och brunt golv
Exempel på ett rustikt kök, med luckor med upphöjd panel, skåp i slitet trä, bänkskiva i kvarts, grått stänkskydd, stänkskydd i keramik, rostfria vitvaror, mellanmörkt trägolv, en köksö och brunt golv

Nat Rea
Inspiration för ett mellanstort lantligt kök, med en undermonterad diskho, skåp i shakerstil, gula skåp, träbänkskiva, brunt stänkskydd, stänkskydd i stenkakel, rostfria vitvaror, mellanmörkt trägolv, en köksö och brunt golv
Inspiration för ett mellanstort lantligt kök, med en undermonterad diskho, skåp i shakerstil, gula skåp, träbänkskiva, brunt stänkskydd, stänkskydd i stenkakel, rostfria vitvaror, mellanmörkt trägolv, en köksö och brunt golv
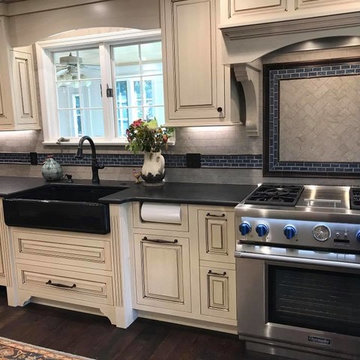
beautifully handcrafted, painted and glazed custom Amish cabinets.
Lantlig inredning av ett mellanstort kök, med en rustik diskho, skåp i slitet trä, rostfria vitvaror, luckor med upphöjd panel, bänkskiva i täljsten, grått stänkskydd, stänkskydd i keramik, mörkt trägolv, en köksö och brunt golv
Lantlig inredning av ett mellanstort kök, med en rustik diskho, skåp i slitet trä, rostfria vitvaror, luckor med upphöjd panel, bänkskiva i täljsten, grått stänkskydd, stänkskydd i keramik, mörkt trägolv, en köksö och brunt golv
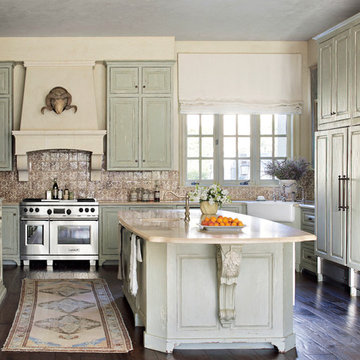
Exempel på ett avskilt u-kök, med en rustik diskho, luckor med upphöjd panel, skåp i slitet trä, brunt stänkskydd, rostfria vitvaror, mörkt trägolv, en köksö och brunt golv
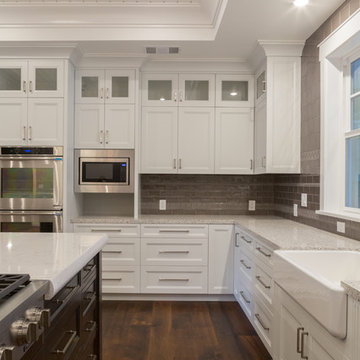
A complete remodel including gourmet chef's kitchen with massive marble countertop, stainless steel appliances and convenient pantry.
Photography: Ramona d'Viola - ilumus photography & marketing
Construction: James Walker Co.
Interior Architecture/Design MKB Design
21 089 foton på kök, med skåp i slitet trä och gula skåp
2