21 089 foton på kök, med skåp i slitet trä och gula skåp
Sortera efter:
Budget
Sortera efter:Populärt i dag
101 - 120 av 21 089 foton
Artikel 1 av 3

This Traditional style kitchen includes off-white distressed cabinetry, hand constructed and finished by Woodways builders. Corner cabinet maximizes storage space and includes a countertop appliance condo to hide toasters, coffee makers, etc. A roll out tray is an effective element to make access into the corner easy and effortless. Undercabinet lighting adds light to work surfaces and emphasizes the backsplash tile of choice.

Bespoke Uncommon Projects plywood kitchen. Oak veneered ply carcasses, stainless steel worktops on the base units and Wolf, Sub-zero and Bora appliances. Island with built in wine fridge, pan and larder storage, topped with a bespoke cantilevered concrete worktop breakfast bar.
Photos by Jocelyn Low

Woodland Cabinetry
Perimeter Cabinets:
Wood Specie: Hickory
Door Style: Rustic Farmstead 5-piece drawers
Finish: Patina
Island Cabinets:
Wood Specie: Maple
Door Style: Mission
Finish: Forge with Chocolate Glaze and Heirloom Distressing
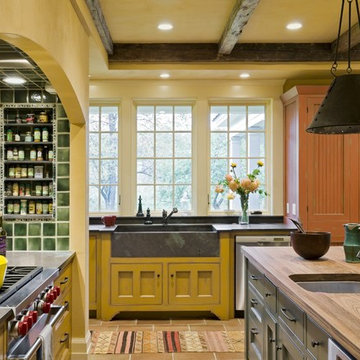
Rob Karosis Photography
www.robkarosis.com
Inspiration för ett vintage kök, med rostfria vitvaror, en integrerad diskho, träbänkskiva, gula skåp och grönt stänkskydd
Inspiration för ett vintage kök, med rostfria vitvaror, en integrerad diskho, träbänkskiva, gula skåp och grönt stänkskydd

Klassisk inredning av ett mellanstort flerfärgad flerfärgat kök, med en enkel diskho, skåp i shakerstil, gula skåp, bänkskiva i kvarts, beige stänkskydd, stänkskydd i keramik, rostfria vitvaror, klinkergolv i keramik, en köksö och beiget golv

Idéer för stora vitt kök, med en integrerad diskho, luckor med infälld panel, skåp i slitet trä, marmorbänkskiva, blått stänkskydd, vita vitvaror, tegelgolv och brunt golv

Klassisk inredning av ett avskilt, litet brun brunt u-kök, med en undermonterad diskho, luckor med upphöjd panel, gula skåp, bänkskiva i kvarts, vitt stänkskydd, stänkskydd i mosaik, färgglada vitvaror, klinkergolv i porslin och brunt golv

Lantlig inredning av ett stort vit vitt l-kök, med en rustik diskho, skåp i shakerstil, gula skåp, bänkskiva i kvarts, vitt stänkskydd, stänkskydd i tunnelbanekakel, rostfria vitvaror, mörkt trägolv, en köksö och brunt golv

This traditional kitchen balances decorative details with elegance, to create a timeless design that feels luxurious and highly functional.
Inspiration för ett avskilt, stort vintage beige beige u-kök, med en nedsänkt diskho, skåp i shakerstil, skåp i slitet trä, bänkskiva i kvarts, beige stänkskydd, stänkskydd i keramik, rostfria vitvaror, en köksö och vitt golv
Inspiration för ett avskilt, stort vintage beige beige u-kök, med en nedsänkt diskho, skåp i shakerstil, skåp i slitet trä, bänkskiva i kvarts, beige stänkskydd, stänkskydd i keramik, rostfria vitvaror, en köksö och vitt golv

Daylight from multiple directions, alongside yellow accents in the interior of cabinetry create a bright and inviting space, all while providing the practical benefit of well illuminated work surfaces.
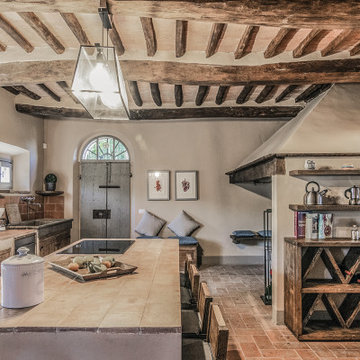
Cucina con isola
Idéer för rustika parallellkök, med en rustik diskho, skåp i slitet trä, rostfria vitvaror, tegelgolv, en köksö och orange golv
Idéer för rustika parallellkök, med en rustik diskho, skåp i slitet trä, rostfria vitvaror, tegelgolv, en köksö och orange golv

Idéer för att renovera ett rustikt grå grått l-kök, med en rustik diskho, skåp i shakerstil, skåp i slitet trä, beige stänkskydd, stänkskydd i tunnelbanekakel, mellanmörkt trägolv och en köksö

Foto på ett mellanstort flerfärgad kök, med en nedsänkt diskho, luckor med infälld panel, skåp i slitet trä, granitbänkskiva, flerfärgad stänkskydd, stänkskydd i travertin, rostfria vitvaror, travertin golv, en köksö och flerfärgat golv
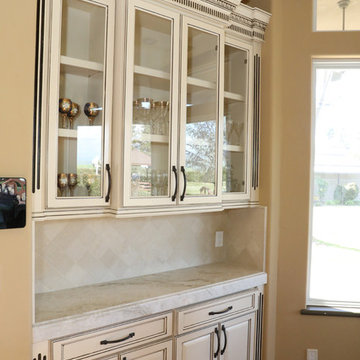
Custom dining room nook.
Foto på ett stort medelhavsstil flerfärgad kök, med en rustik diskho, luckor med upphöjd panel, skåp i slitet trä, bänkskiva i kvarts, beige stänkskydd, stänkskydd i stenkakel, rostfria vitvaror, mörkt trägolv, en köksö och brunt golv
Foto på ett stort medelhavsstil flerfärgad kök, med en rustik diskho, luckor med upphöjd panel, skåp i slitet trä, bänkskiva i kvarts, beige stänkskydd, stänkskydd i stenkakel, rostfria vitvaror, mörkt trägolv, en köksö och brunt golv

Storage near the front entrance provides a place to hang a jacket, feed the dogs and store shoes and pet supplies. The shiplap paneling is painted a creamy white to match the #Fabuwood Shaker-style cabinetry in Linen.
Photo by Michael P. Lefebvre

Whether you're preparing a Thanksgiving feast or grabbing breakfast on the go as you whirl out the door to work, having a highly functional kitchen requires an upfront attention to design detail that borders on fanatical. That's why Colorado Fine Woodworks' kitchen cabinet projects include an in-depth discussion about how you actually use your kitchen. Left-handed or right-handed? Doors or drawers? Concealing or revealing? We ask all the questions, listen to your answers, take our own measurements onsite, create 3D drawings, manage installation, and collaborate with you to ensure even the smallest elements are carefully considered. And, of course, we also make it beautiful, whether your tastes tend toward traditional or contemporary, incorporating influences from elegant to rustic to reclaimed.
Our work is:
- exclusively custom, built EXACTLY to the specifications of your kitchen
- designed to optimize every square inch, with no fillers or dead spaces
- crafted to highlight or hide any feature you wish - including your appliances
- thoughtfully and thoroughly plotted, from hinges to hardware
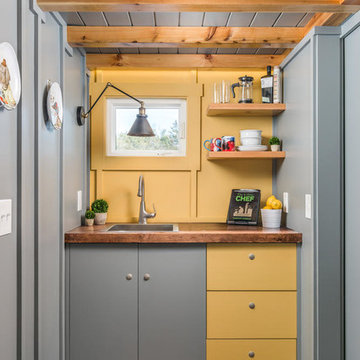
StudioBell
Exempel på ett industriellt brun linjärt brunt kök, med en nedsänkt diskho, släta luckor, gula skåp, träbänkskiva, vitt stänkskydd, mörkt trägolv och brunt golv
Exempel på ett industriellt brun linjärt brunt kök, med en nedsänkt diskho, släta luckor, gula skåp, träbänkskiva, vitt stänkskydd, mörkt trägolv och brunt golv
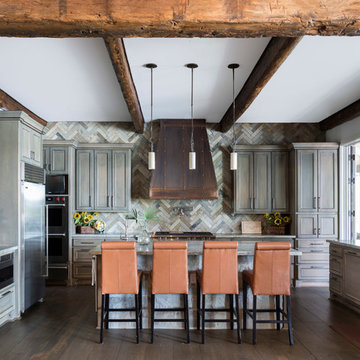
Kitchen
Foto på ett rustikt u-kök, med en rustik diskho, skåp i shakerstil, skåp i slitet trä, flerfärgad stänkskydd, rostfria vitvaror, mörkt trägolv, en köksö och brunt golv
Foto på ett rustikt u-kök, med en rustik diskho, skåp i shakerstil, skåp i slitet trä, flerfärgad stänkskydd, rostfria vitvaror, mörkt trägolv, en köksö och brunt golv
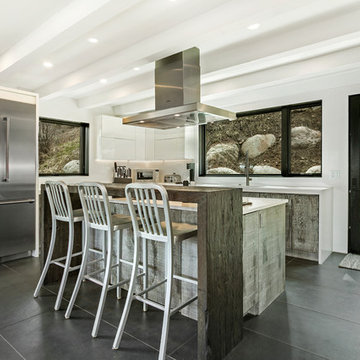
Modern inredning av ett mellanstort vit vitt kök, med en undermonterad diskho, släta luckor, skåp i slitet trä, bänkskiva i kvarts, vitt stänkskydd, stänkskydd i sten, rostfria vitvaror, klinkergolv i porslin, en köksö och grått golv

Builder: Brad DeHaan Homes
Photographer: Brad Gillette
Every day feels like a celebration in this stylish design that features a main level floor plan perfect for both entertaining and convenient one-level living. The distinctive transitional exterior welcomes friends and family with interesting peaked rooflines, stone pillars, stucco details and a symmetrical bank of windows. A three-car garage and custom details throughout give this compact home the appeal and amenities of a much-larger design and are a nod to the Craftsman and Mediterranean designs that influenced this updated architectural gem. A custom wood entry with sidelights match the triple transom windows featured throughout the house and echo the trim and features seen in the spacious three-car garage. While concentrated on one main floor and a lower level, there is no shortage of living and entertaining space inside. The main level includes more than 2,100 square feet, with a roomy 31 by 18-foot living room and kitchen combination off the central foyer that’s perfect for hosting parties or family holidays. The left side of the floor plan includes a 10 by 14-foot dining room, a laundry and a guest bedroom with bath. To the right is the more private spaces, with a relaxing 11 by 10-foot study/office which leads to the master suite featuring a master bath, closet and 13 by 13-foot sleeping area with an attractive peaked ceiling. The walkout lower level offers another 1,500 square feet of living space, with a large family room, three additional family bedrooms and a shared bath.
21 089 foton på kök, med skåp i slitet trä och gula skåp
6