10 492 foton på kök, med skiffergolv
Sortera efter:
Budget
Sortera efter:Populärt i dag
181 - 200 av 10 492 foton
Artikel 1 av 2

Klassisk inredning av ett mellanstort svart svart kök, med en rustik diskho, skåp i shakerstil, granitbänkskiva, vitt stänkskydd, stänkskydd i keramik, rostfria vitvaror, skiffergolv, en köksö, grått golv och vita skåp

Klassisk inredning av ett stort beige beige kök och matrum, med en undermonterad diskho, luckor med upphöjd panel, skåp i mellenmörkt trä, granitbänkskiva, grått stänkskydd, stänkskydd i glaskakel, integrerade vitvaror, skiffergolv, en köksö och flerfärgat golv

Idéer för mellanstora funkis vitt kök, med en undermonterad diskho, skåp i shakerstil, grå skåp, bänkskiva i kvarts, vitt stänkskydd, stänkskydd i porslinskakel, rostfria vitvaror, skiffergolv, en köksö och flerfärgat golv
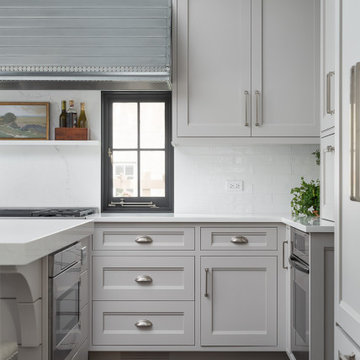
When these homeowners first approached me to help them update their kitchen, the first thing that came to mind was to open it up. The house was over 70 years old and the kitchen was a small boxed in area, that did not connect well to the large addition on the back of the house. Removing the former exterior, load bearinig, wall opened the space up dramatically. Then, I relocated the sink to the new peninsula and the range to the outside wall. New windows were added to flank the range. The homeowner is an architect and designed the stunning hood that is truly the focal point of the room. The shiplap island is a complex work that hides 3 drawers and spice storage. The original slate floors have radiant heat under them and needed to remain. The new greige cabinet color, with the accent of the dark grayish green on the custom furnuture piece and hutch, truly compiment the floor tones. Added features such as the wood beam that hides the support over the peninsula and doorway helped warm up the space. There is also a feature wall of stained shiplap that ties in the wood beam and ship lap details on the island.

Sunny Galley Kitchen connects Breakfast Nook to Family Room.
Chris Reilmann Photo
Exempel på ett litet klassiskt grå grått kök, med en rustik diskho, luckor med profilerade fronter, skåp i mellenmörkt trä, granitbänkskiva, vitt stänkskydd, stänkskydd i tunnelbanekakel, rostfria vitvaror, skiffergolv och grått golv
Exempel på ett litet klassiskt grå grått kök, med en rustik diskho, luckor med profilerade fronter, skåp i mellenmörkt trä, granitbänkskiva, vitt stänkskydd, stänkskydd i tunnelbanekakel, rostfria vitvaror, skiffergolv och grått golv

www.foto-und-design.com
Inredning av ett modernt mellanstort svart svart kök, med en nedsänkt diskho, släta luckor, skåp i ljust trä, granitbänkskiva, svarta vitvaror, skiffergolv, en köksö och svart golv
Inredning av ett modernt mellanstort svart svart kök, med en nedsänkt diskho, släta luckor, skåp i ljust trä, granitbänkskiva, svarta vitvaror, skiffergolv, en köksö och svart golv

Kitchen Renovation, concrete countertops, herringbone slate flooring, and open shelving over the sink make the space cozy and functional. Handmade mosaic behind the sink that adds character to the home.

The U-shaped kitchen features a peninsula for extra countertop prep space and a "hidden" cabinet-panel dishwasher. The new, sliding glass doors flood warm light into the breakfast area, creating a cozy spot for morning coffee. A cabinetry-style pantry is tucked into a formerly unused wall void at the far left, adding extra storage space that our clients have always desired.

Foto på ett avskilt, mellanstort 50 tals parallellkök, med en dubbel diskho, släta luckor, skåp i mellenmörkt trä, bänkskiva i kvarts, beige stänkskydd, stänkskydd i tunnelbanekakel, rostfria vitvaror, skiffergolv och blått golv

Chris Humphreys Photography Ltd
Inspiration för ett mellanstort funkis linjärt kök och matrum, med bänkskiva i koppar, vitt stänkskydd, integrerade vitvaror, skiffergolv, grått golv, en undermonterad diskho, släta luckor och vita skåp
Inspiration för ett mellanstort funkis linjärt kök och matrum, med bänkskiva i koppar, vitt stänkskydd, integrerade vitvaror, skiffergolv, grått golv, en undermonterad diskho, släta luckor och vita skåp

Bild på ett mellanstort 60 tals kök, med en enkel diskho, släta luckor, skåp i mellenmörkt trä, bänkskiva i kvartsit, flerfärgad stänkskydd, stänkskydd i keramik, skiffergolv, en köksö, flerfärgat golv och integrerade vitvaror
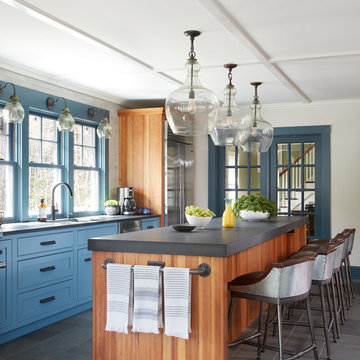
Idéer för ett mellanstort lantligt linjärt kök och matrum, med en enkel diskho, luckor med infälld panel, blå skåp, bänkskiva i kalksten, stänkskydd i tunnelbanekakel, rostfria vitvaror, skiffergolv, en köksö, grått golv och vitt stänkskydd
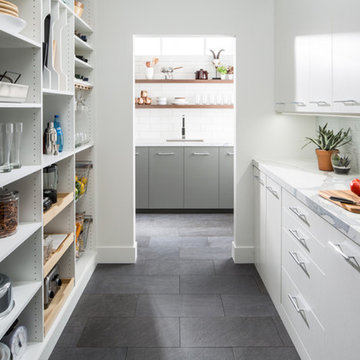
Idéer för ett mellanstort klassiskt kök, med släta luckor, vita skåp, marmorbänkskiva, vitt stänkskydd, stänkskydd i glaskakel, skiffergolv och grått golv

Klassisk inredning av ett stort kök, med en integrerad diskho, skåp i shakerstil, skåp i mörkt trä, beige stänkskydd, rostfria vitvaror, en köksö, marmorbänkskiva, stänkskydd i keramik och skiffergolv
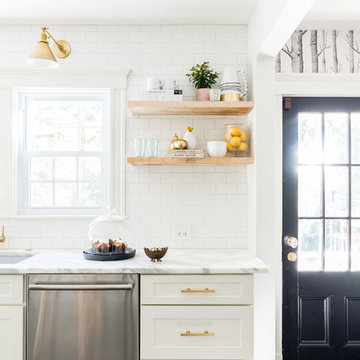
Jessica Delaney Photography
Exempel på ett litet modernt kök, med en undermonterad diskho, vita skåp, marmorbänkskiva, vitt stänkskydd, stänkskydd i tunnelbanekakel, rostfria vitvaror, skiffergolv och en köksö
Exempel på ett litet modernt kök, med en undermonterad diskho, vita skåp, marmorbänkskiva, vitt stänkskydd, stänkskydd i tunnelbanekakel, rostfria vitvaror, skiffergolv och en köksö
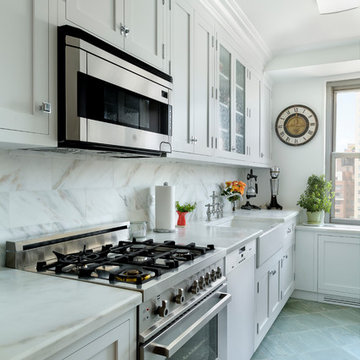
Inspiration för ett avskilt, litet vintage parallellkök, med en rustik diskho, luckor med infälld panel, vita skåp, marmorbänkskiva, vitt stänkskydd, stänkskydd i stenkakel, rostfria vitvaror och skiffergolv
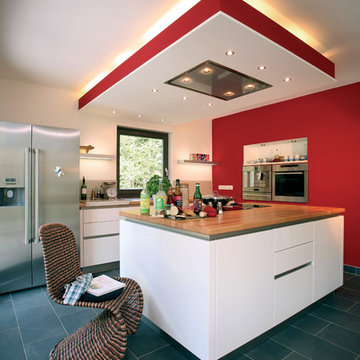
© FingerHaus GmbH
Idéer för att renovera ett stort funkis kök, med släta luckor, vita skåp, träbänkskiva, grått stänkskydd, rostfria vitvaror, skiffergolv och en köksö
Idéer för att renovera ett stort funkis kök, med släta luckor, vita skåp, träbänkskiva, grått stänkskydd, rostfria vitvaror, skiffergolv och en köksö

In our busy lives, creating a peaceful and rejuvenating home environment is essential to a healthy lifestyle. Built less than five years ago, this Stinson Beach Modern home is your own private oasis. Surrounded by a butterfly preserve and unparalleled ocean views, the home will lead you to a sense of connection with nature. As you enter an open living room space that encompasses a kitchen, dining area, and living room, the inspiring contemporary interior invokes a sense of relaxation, that stimulates the senses. The open floor plan and modern finishes create a soothing, tranquil, and uplifting atmosphere. The house is approximately 2900 square feet, has three (to possibly five) bedrooms, four bathrooms, an outdoor shower and spa, a full office, and a media room. Its two levels blend into the hillside, creating privacy and quiet spaces within an open floor plan and feature spectacular views from every room. The expansive home, decks and patios presents the most beautiful sunsets as well as the most private and panoramic setting in all of Stinson Beach. One of the home's noteworthy design features is a peaked roof that uses Kalwall's translucent day-lighting system, the most highly insulating, diffuse light-transmitting, structural panel technology. This protected area on the hill provides a dramatic roar from the ocean waves but without any of the threats of oceanfront living. Built on one of the last remaining one-acre coastline lots on the west side of the hill at Stinson Beach, the design of the residence is site friendly, using materials and finishes that meld into the hillside. The landscaping features low-maintenance succulents and butterfly friendly plantings appropriate for the adjacent Monarch Butterfly Preserve. Recalibrate your dreams in this natural environment, and make the choice to live in complete privacy on this one acre retreat. This home includes Miele appliances, Thermadore refrigerator and freezer, an entire home water filtration system, kitchen and bathroom cabinetry by SieMatic, Ceasarstone kitchen counter tops, hardwood and Italian ceramic radiant tile floors using Warmboard technology, Electric blinds, Dornbracht faucets, Kalwall skylights throughout livingroom and garage, Jeldwen windows and sliding doors. Located 5-8 minute walk to the ocean, downtown Stinson and the community center. It is less than a five minute walk away from the trail heads such as Steep Ravine and Willow Camp.

Renaissance Builders
Phil Bjork of Great Northern Wood works
Photo bySusan Gilmore
Inspiration för ett stort amerikanskt kök, med luckor med profilerade fronter, rostfria vitvaror, skåp i mellenmörkt trä, en undermonterad diskho, granitbänkskiva, flerfärgad stänkskydd, skiffergolv, en köksö, stänkskydd i skiffer och flerfärgat golv
Inspiration för ett stort amerikanskt kök, med luckor med profilerade fronter, rostfria vitvaror, skåp i mellenmörkt trä, en undermonterad diskho, granitbänkskiva, flerfärgad stänkskydd, skiffergolv, en köksö, stänkskydd i skiffer och flerfärgat golv

Wood siding of the exterior wraps into the house at the south end of the kitchen concealing a pantry and panel-ready column, FIsher&Paykel refrigerator and freezer as well as a coffee bar. An assemblage of textures and raw materials including a dark-hued, minimalist layout for the kitchen opens to living room with panoramic views of the canyon to the left and the street on the right. We dropped the kitchen ceiling to be lower than the living room by 24 inches. There is a roof garden of meadow grasses and agave above the kitchen which thermally insulates cooling the kitchen space. Soapstone counter top, backsplash and shelf/window sill, Brizo faucet with Farrow & Ball "Pitch Black" painted cabinets complete the edges. The smooth stucco of the exterior walls and roof overhang wraps inside to the ceiling passing the wide screen windows facing the street.
An American black walnut island with Fyrn counter stools separate the kitchen and living room over a floor of black, irregular-shaped flagstone. Delta Light fixtures were used throughout for their discreet beauty yet highly functional settings.
10 492 foton på kök, med skiffergolv
10