12 569 foton på kök, med släta luckor och stänkskydd i mosaik
Sortera efter:
Budget
Sortera efter:Populärt i dag
81 - 100 av 12 569 foton
Artikel 1 av 3
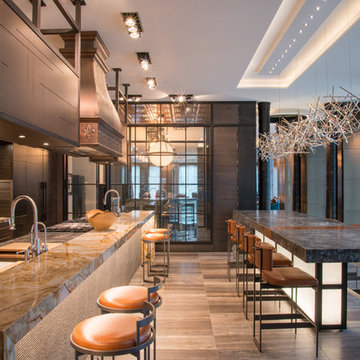
Idéer för att renovera ett funkis grå grått kök, med en undermonterad diskho, släta luckor, bruna skåp, brunt stänkskydd, stänkskydd i mosaik, integrerade vitvaror, en köksö och grått golv
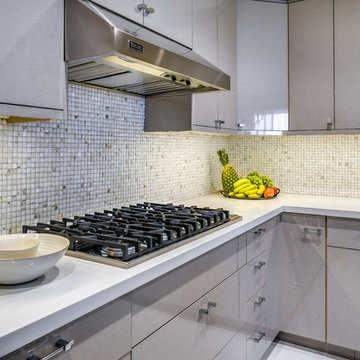
A better view of the reface work using the Textil Plata finish. It's a linen pattern under high gloss UV lacquer.
Design by Ernesto Garcia Design
Photos by SpartaPhoto - Alex Rentzis

• Full Eichler Galley Kitchen Remodel
• Updated finishes in a warm palette of white + gray
• A home office was incorporated to provide additional functionality to the space.
• Decorative Accessory Styling
• General Contractor: CKM Construction
• Custom Casework: Benicia Cabinets
• Backsplash Tile: Artistic Tile
• Countertop: Caesarstone
• Induction Cooktop: GE Profile
• Exhaust Hood: Zephyr
• Wall Oven: Kitchenaid
• Flush mount hardware pulls - Hafele
• Leather + steel side chair - Frag
• Engineered Wood Floor - Cos Nano Tech
• Floor runner - Bolon
• Vintage globe pendant light fixtures - provided by the owner
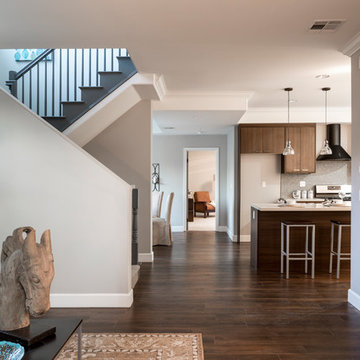
Klassisk inredning av ett avskilt, mellanstort u-kök, med en undermonterad diskho, släta luckor, skåp i mörkt trä, bänkskiva i kvarts, brunt stänkskydd, stänkskydd i mosaik, rostfria vitvaror, mörkt trägolv och en halv köksö

Автор проекта: Елена Теплицкая
Фото: Степан Теплицкий
Из-за небольших размеров кухни здесь поместился только маленький столик для завтраков. Дружеские посиделки проходят в гостиной за барной стойкой.
Стена за столиком украшена мозаичным панно.

Suzi Appel Photography
Inspiration för moderna u-kök, med en undermonterad diskho, släta luckor, svarta skåp, grått stänkskydd, stänkskydd i mosaik och en halv köksö
Inspiration för moderna u-kök, med en undermonterad diskho, släta luckor, svarta skåp, grått stänkskydd, stänkskydd i mosaik och en halv köksö
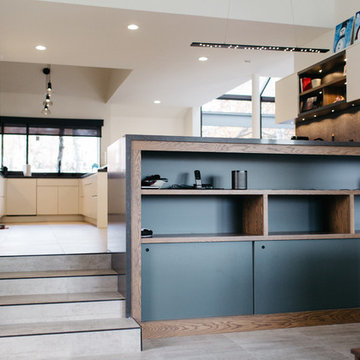
Inredning av ett modernt mellanstort kök, med en dubbel diskho, släta luckor, vita skåp, brunt stänkskydd, stänkskydd i mosaik, svarta vitvaror, klinkergolv i keramik och en köksö
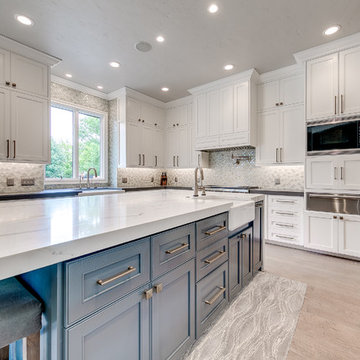
Counters: Metro Quartz
Color: Calacatta Metro/ Vagli
Design by: A-Line Design, LLC.
Edmond, OK
Inspiration för mellanstora klassiska kök, med en rustik diskho, släta luckor, vita skåp, bänkskiva i kvarts, vitt stänkskydd, stänkskydd i mosaik, rostfria vitvaror, ljust trägolv och en köksö
Inspiration för mellanstora klassiska kök, med en rustik diskho, släta luckor, vita skåp, bänkskiva i kvarts, vitt stänkskydd, stänkskydd i mosaik, rostfria vitvaror, ljust trägolv och en köksö
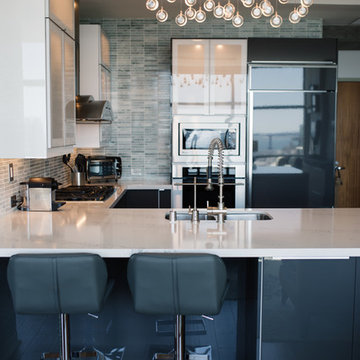
Inspiration för mellanstora moderna kök, med en undermonterad diskho, släta luckor, bänkskiva i kvarts, grönt stänkskydd, stänkskydd i mosaik, rostfria vitvaror och vita skåp

Idéer för att renovera ett litet funkis linjärt kök med öppen planlösning, med släta luckor, rostfria vitvaror, mellanmörkt trägolv, skåp i mörkt trä, en undermonterad diskho, bänkskiva i kvartsit, flerfärgad stänkskydd och stänkskydd i mosaik

Inspiration för mellanstora moderna kök, med en undermonterad diskho, släta luckor, vita skåp, bänkskiva i koppar, grått stänkskydd, stänkskydd i mosaik, integrerade vitvaror, vinylgolv och vitt golv
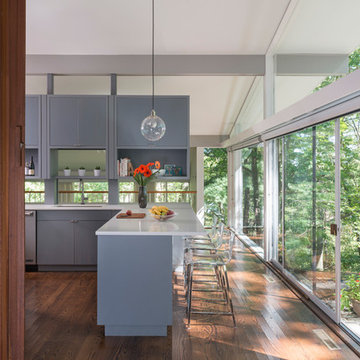
Mid-Century Remodel on Tabor Hill
This sensitively sited house was designed by Robert Coolidge, a renowned architect and grandson of President Calvin Coolidge. The house features a symmetrical gable roof and beautiful floor to ceiling glass facing due south, smartly oriented for passive solar heating. Situated on a steep lot, the house is primarily a single story that steps down to a family room. This lower level opens to a New England exterior. Our goals for this project were to maintain the integrity of the original design while creating more modern spaces. Our design team worked to envision what Coolidge himself might have designed if he'd had access to modern materials and fixtures.
With the aim of creating a signature space that ties together the living, dining, and kitchen areas, we designed a variation on the 1950's "floating kitchen." In this inviting assembly, the kitchen is located away from exterior walls, which allows views from the floor-to-ceiling glass to remain uninterrupted by cabinetry.
We updated rooms throughout the house; installing modern features that pay homage to the fine, sleek lines of the original design. Finally, we opened the family room to a terrace featuring a fire pit. Since a hallmark of our design is the diminishment of the hard line between interior and exterior, we were especially pleased for the opportunity to update this classic work.
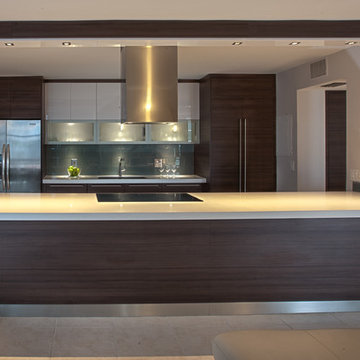
Inredning av ett modernt mellanstort kök, med en nedsänkt diskho, släta luckor, skåp i mellenmörkt trä, bänkskiva i koppar, grönt stänkskydd, stänkskydd i mosaik, rostfria vitvaror och klinkergolv i keramik

Atelier Wong Photography
Exempel på ett litet 50 tals kök, med en rustik diskho, släta luckor, skåp i mellenmörkt trä, bänkskiva i kvarts, flerfärgad stänkskydd, stänkskydd i mosaik, rostfria vitvaror, mellanmörkt trägolv och en köksö
Exempel på ett litet 50 tals kök, med en rustik diskho, släta luckor, skåp i mellenmörkt trä, bänkskiva i kvarts, flerfärgad stänkskydd, stänkskydd i mosaik, rostfria vitvaror, mellanmörkt trägolv och en köksö

A truly contemporary kitchen that stays true to the integrity of the ranch style home, with both sleek and natural elements. Dark brown Quarter-Sawn oak cabinets were used on the perimeter and the island, while wired gloss cabinets were used for the walls and tall cabinets.
A custom cabinet was made to hide the coffee station, but allow for useable space when opened. A bi-fold door was made to slide to the left and then into pocket doors.
Learn more about different materials and wood species on our website!
http://www.gkandb.com/wood-species/
DESIGNER: JANIS MANACSA
PHOTOGRAPHY: TREVE JOHNSON
CABINETS: DURA SUPREME CABINETRY
COUNTERTOP ISLAND: CAMBRIA BELLINGHAM
COUNTERTOP BREAKFAST BAR: NEOLITH IRON ORE
COUNTERTOP PERIMETER: CAESARSTONE OCEAN FOAM
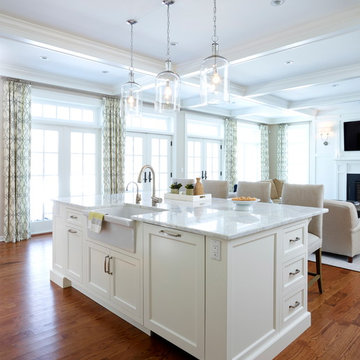
The island, looking back into the family room. The “working” side of the island shows a dishwasher, farm sink and double trash, all for clean up. The three little drawers on the right are for each child to store their books and crayons. Note the location of outlet on the inside panel of the island.
Photo by Nancy E. Hill
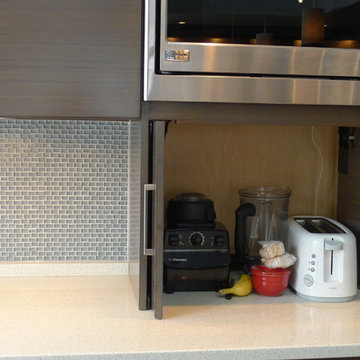
Huge re-model including taking ceiling from a flat ceiling to a complete transformation. Bamboo custom cabinetry was given a grey stain, mixed with walnut strip on the bar and the island given a different stain. Huge amounts of storage from deep pan corner drawers, roll out trash, coffee station, built in refrigerator, wine and alcohol storage, appliance garage, pantry and appliance storage, the amounts go on and on. Floating shelves with a back that just grabs the eye takes this kitchen to another level. The clients are thrilled with this huge difference from their original space.
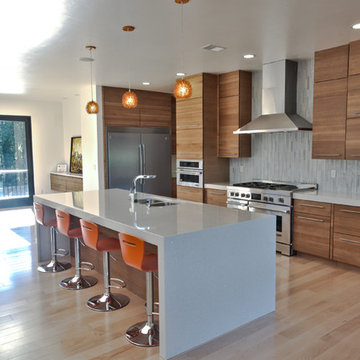
Photographer: Kat Brannaman
Foto på ett stort funkis kök, med en undermonterad diskho, släta luckor, skåp i ljust trä, bänkskiva i kvarts, blått stänkskydd, stänkskydd i mosaik, rostfria vitvaror, ljust trägolv och en köksö
Foto på ett stort funkis kök, med en undermonterad diskho, släta luckor, skåp i ljust trä, bänkskiva i kvarts, blått stänkskydd, stänkskydd i mosaik, rostfria vitvaror, ljust trägolv och en köksö
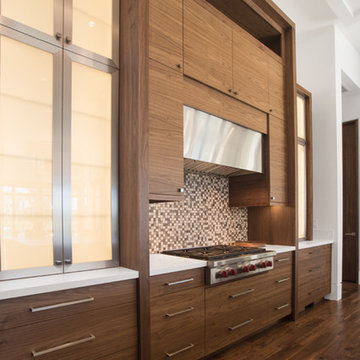
Kitchen Designer - Clay Cox - Kitchens by Clay; The Photography Institute of Naples - Frank Berna
Inredning av ett modernt stort kök, med släta luckor, skåp i mellenmörkt trä, bänkskiva i kvarts, brunt stänkskydd, stänkskydd i mosaik, integrerade vitvaror och en köksö
Inredning av ett modernt stort kök, med släta luckor, skåp i mellenmörkt trä, bänkskiva i kvarts, brunt stänkskydd, stänkskydd i mosaik, integrerade vitvaror och en köksö

Meier Residential, LLC
Idéer för att renovera ett mellanstort, avskilt funkis u-kök, med en enkel diskho, släta luckor, grå skåp, bänkskiva i kalksten, flerfärgad stänkskydd, stänkskydd i mosaik, integrerade vitvaror, korkgolv och en köksö
Idéer för att renovera ett mellanstort, avskilt funkis u-kök, med en enkel diskho, släta luckor, grå skåp, bänkskiva i kalksten, flerfärgad stänkskydd, stänkskydd i mosaik, integrerade vitvaror, korkgolv och en köksö
12 569 foton på kök, med släta luckor och stänkskydd i mosaik
5