12 569 foton på kök, med släta luckor och stänkskydd i mosaik
Sortera efter:
Budget
Sortera efter:Populärt i dag
161 - 180 av 12 569 foton
Artikel 1 av 3
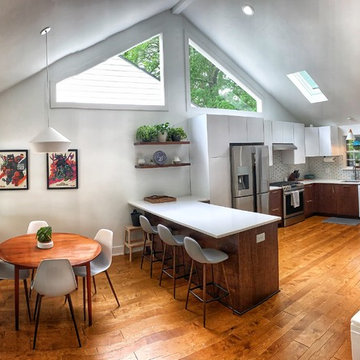
To accomplish the minimalist look, Lindsey selected a combination of IKEA cabinetry and custom door fronts. “We used SEKTION cabinets with RINGHULT doors on the top and Kokeena modernist in Black Walnut custom fronts for the bottom,” she describes.

Inspiration för ett litet funkis grå grått kök, med en nedsänkt diskho, släta luckor, blå skåp, laminatbänkskiva, grått stänkskydd, stänkskydd i mosaik, vita vitvaror, klinkergolv i porslin och vitt golv
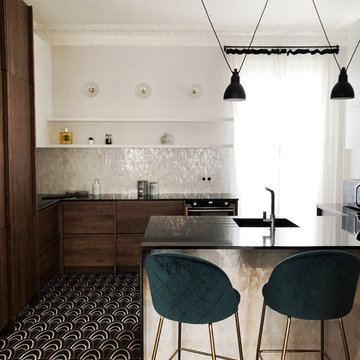
Inredning av ett modernt svart svart l-kök, med en enkel diskho, släta luckor, skåp i mörkt trä, vitt stänkskydd, stänkskydd i mosaik, flerfärgat golv och en halv köksö
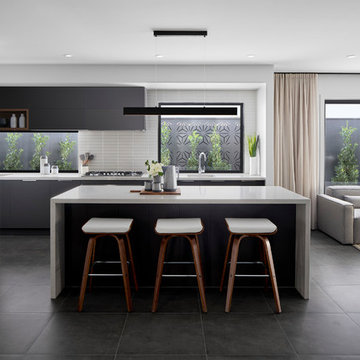
Inspiration för ett funkis vit vitt kök, med en undermonterad diskho, släta luckor, grå skåp, vitt stänkskydd, stänkskydd i mosaik, rostfria vitvaror, en köksö och grått golv
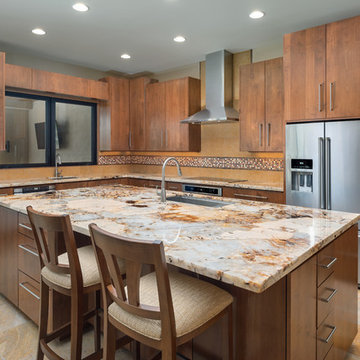
Exempel på ett modernt flerfärgad flerfärgat l-kök, med en undermonterad diskho, släta luckor, skåp i mellenmörkt trä, flerfärgad stänkskydd, stänkskydd i mosaik, rostfria vitvaror, en köksö och beiget golv

Winner of the 2018 Tour of Homes Best Remodel, this whole house re-design of a 1963 Bennet & Johnson mid-century raised ranch home is a beautiful example of the magic we can weave through the application of more sustainable modern design principles to existing spaces.
We worked closely with our client on extensive updates to create a modernized MCM gem.
Extensive alterations include:
- a completely redesigned floor plan to promote a more intuitive flow throughout
- vaulted the ceilings over the great room to create an amazing entrance and feeling of inspired openness
- redesigned entry and driveway to be more inviting and welcoming as well as to experientially set the mid-century modern stage
- the removal of a visually disruptive load bearing central wall and chimney system that formerly partitioned the homes’ entry, dining, kitchen and living rooms from each other
- added clerestory windows above the new kitchen to accentuate the new vaulted ceiling line and create a greater visual continuation of indoor to outdoor space
- drastically increased the access to natural light by increasing window sizes and opening up the floor plan
- placed natural wood elements throughout to provide a calming palette and cohesive Pacific Northwest feel
- incorporated Universal Design principles to make the home Aging In Place ready with wide hallways and accessible spaces, including single-floor living if needed
- moved and completely redesigned the stairway to work for the home’s occupants and be a part of the cohesive design aesthetic
- mixed custom tile layouts with more traditional tiling to create fun and playful visual experiences
- custom designed and sourced MCM specific elements such as the entry screen, cabinetry and lighting
- development of the downstairs for potential future use by an assisted living caretaker
- energy efficiency upgrades seamlessly woven in with much improved insulation, ductless mini splits and solar gain

Inspiration för ett funkis beige beige kök, med släta luckor, stänkskydd med metallisk yta, stänkskydd i mosaik, brunt golv, grå skåp, rostfria vitvaror och mellanmörkt trägolv

Warren Reed Photography
Idéer för att renovera ett stort maritimt vit vitt kök, med en undermonterad diskho, svarta skåp, svart stänkskydd, stänkskydd i mosaik, rostfria vitvaror, en köksö, släta luckor, mellanmörkt trägolv, brunt golv och bänkskiva i kvarts
Idéer för att renovera ett stort maritimt vit vitt kök, med en undermonterad diskho, svarta skåp, svart stänkskydd, stänkskydd i mosaik, rostfria vitvaror, en köksö, släta luckor, mellanmörkt trägolv, brunt golv och bänkskiva i kvarts

Greg Riegler
Exempel på ett litet 60 tals vit vitt kök, med släta luckor, bänkskiva i kvarts, vitt stänkskydd, stänkskydd i mosaik, rostfria vitvaror, en halv köksö, brunt golv, en undermonterad diskho, skåp i mellenmörkt trä och mellanmörkt trägolv
Exempel på ett litet 60 tals vit vitt kök, med släta luckor, bänkskiva i kvarts, vitt stänkskydd, stänkskydd i mosaik, rostfria vitvaror, en halv köksö, brunt golv, en undermonterad diskho, skåp i mellenmörkt trä och mellanmörkt trägolv

Bild på ett stort funkis l-kök, med en undermonterad diskho, släta luckor, skåp i mörkt trä, bänkskiva i kvartsit, flerfärgad stänkskydd, stänkskydd i mosaik, rostfria vitvaror, klinkergolv i porslin, flera köksöar och beiget golv
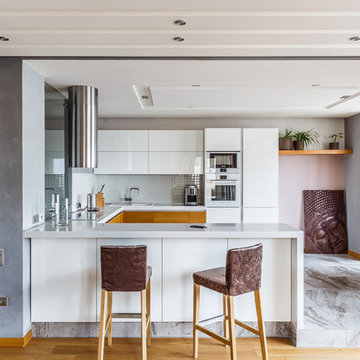
Сааков Константин
Inredning av ett modernt mellanstort kök, med släta luckor, vita skåp, bänkskiva i koppar, vitt stänkskydd, stänkskydd i mosaik, vita vitvaror, klinkergolv i porslin, grått golv, en nedsänkt diskho och en halv köksö
Inredning av ett modernt mellanstort kök, med släta luckor, vita skåp, bänkskiva i koppar, vitt stänkskydd, stänkskydd i mosaik, vita vitvaror, klinkergolv i porslin, grått golv, en nedsänkt diskho och en halv köksö
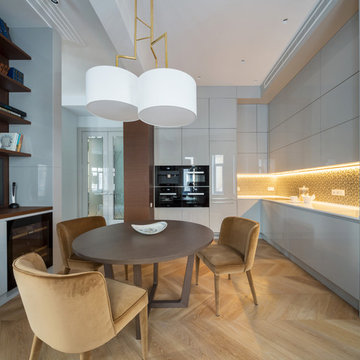
студия TS Design | Тарас Безруков и Стас Самкович
Inspiration för ett mellanstort funkis kök, med en enkel diskho, släta luckor, grå skåp, bänkskiva i kvartsit, stänkskydd med metallisk yta, stänkskydd i mosaik, svarta vitvaror och ljust trägolv
Inspiration för ett mellanstort funkis kök, med en enkel diskho, släta luckor, grå skåp, bänkskiva i kvartsit, stänkskydd med metallisk yta, stänkskydd i mosaik, svarta vitvaror och ljust trägolv
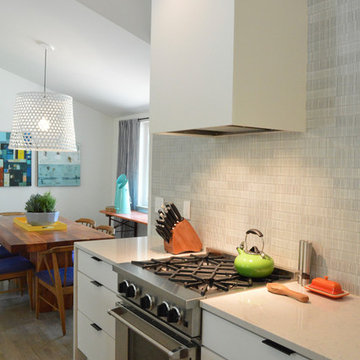
Inredning av ett 60 tals mellanstort linjärt kök och matrum, med släta luckor, vita skåp, bänkskiva i koppar, grått stänkskydd, stänkskydd i mosaik, rostfria vitvaror, mörkt trägolv och brunt golv
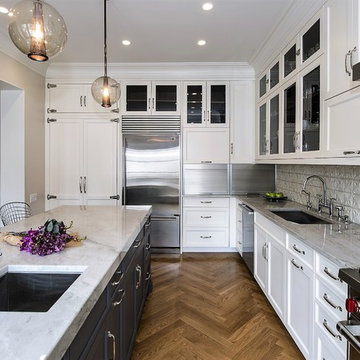
Kitchen remodeling. Space designed by Rebekah Zaveloff and project completed by New Concept 180
Inspiration för ett mellanstort vintage kök, med en undermonterad diskho, släta luckor, vita skåp, granitbänkskiva, beige stänkskydd, rostfria vitvaror, mellanmörkt trägolv, en köksö och stänkskydd i mosaik
Inspiration för ett mellanstort vintage kök, med en undermonterad diskho, släta luckor, vita skåp, granitbänkskiva, beige stänkskydd, rostfria vitvaror, mellanmörkt trägolv, en köksö och stänkskydd i mosaik
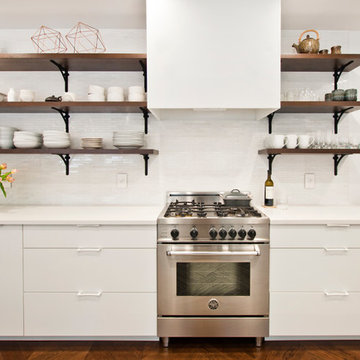
Designer: Terri Sears
Photography: Melissa M. Mills
Idéer för avskilda, mellanstora funkis vitt parallellkök, med en undermonterad diskho, släta luckor, vita skåp, bänkskiva i kvarts, vitt stänkskydd, stänkskydd i mosaik, rostfria vitvaror, mörkt trägolv och brunt golv
Idéer för avskilda, mellanstora funkis vitt parallellkök, med en undermonterad diskho, släta luckor, vita skåp, bänkskiva i kvarts, vitt stänkskydd, stänkskydd i mosaik, rostfria vitvaror, mörkt trägolv och brunt golv
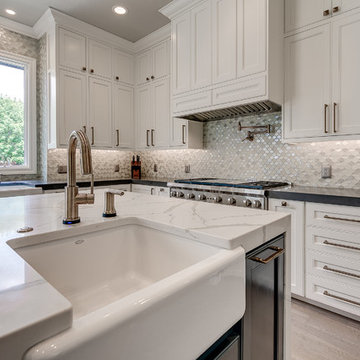
Counters: Metro Quartz
Color: Calacatta Metro/ Vagli
Design by: A-Line Design, LLC.
Edmond, OK
Foto på ett mellanstort vintage kök, med en rustik diskho, släta luckor, vita skåp, bänkskiva i kvarts, vitt stänkskydd, stänkskydd i mosaik, rostfria vitvaror, ljust trägolv och en köksö
Foto på ett mellanstort vintage kök, med en rustik diskho, släta luckor, vita skåp, bänkskiva i kvarts, vitt stänkskydd, stänkskydd i mosaik, rostfria vitvaror, ljust trägolv och en köksö
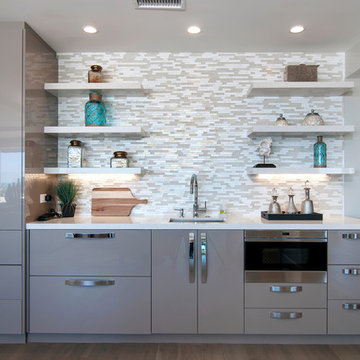
Kitchenette in family room area perfect for entertaining guests on the lower level.
Exempel på ett stort modernt vit linjärt vitt kök, med släta luckor, grå skåp, bänkskiva i kvartsit, vitt stänkskydd, stänkskydd i mosaik, integrerade vitvaror, ljust trägolv och en undermonterad diskho
Exempel på ett stort modernt vit linjärt vitt kök, med släta luckor, grå skåp, bänkskiva i kvartsit, vitt stänkskydd, stänkskydd i mosaik, integrerade vitvaror, ljust trägolv och en undermonterad diskho
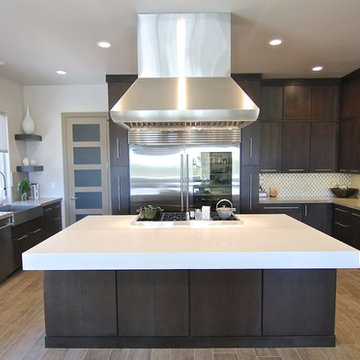
This 5687 sf home was a major renovation including significant modifications to exterior and interior structural components, walls and foundations. Included were the addition of several multi slide exterior doors, windows, new patio cover structure with master deck, climate controlled wine room, master bath steam shower, 4 new gas fireplace appliances and the center piece- a cantilever structural steel staircase with custom wood handrail and treads.
A complete demo down to drywall of all areas was performed excluding only the secondary baths, game room and laundry room where only the existing cabinets were kept and refinished. Some of the interior structural and partition walls were removed. All flooring, counter tops, shower walls, shower pans and tubs were removed and replaced.
New cabinets in kitchen and main bar by Mid Continent. All other cabinetry was custom fabricated and some existing cabinets refinished. Counter tops consist of Quartz, granite and marble. Flooring is porcelain tile and marble throughout. Wall surfaces are porcelain tile, natural stacked stone and custom wood throughout. All drywall surfaces are floated to smooth wall finish. Many electrical upgrades including LED recessed can lighting, LED strip lighting under cabinets and ceiling tray lighting throughout.
The front and rear yard was completely re landscaped including 2 gas fire features in the rear and a built in BBQ. The pool tile and plaster was refinished including all new concrete decking.

Idéer för mellanstora, avskilda eklektiska u-kök, med grönt stänkskydd, en köksö, en undermonterad diskho, släta luckor, lila skåp, bänkskiva i kvarts, stänkskydd i mosaik, integrerade vitvaror, klinkergolv i keramik och beiget golv
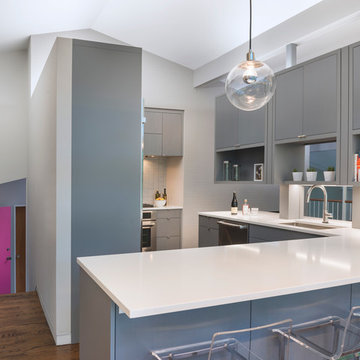
Mid-Century Remodel on Tabor Hill
This sensitively sited house was designed by Robert Coolidge, a renowned architect and grandson of President Calvin Coolidge. The house features a symmetrical gable roof and beautiful floor to ceiling glass facing due south, smartly oriented for passive solar heating. Situated on a steep lot, the house is primarily a single story that steps down to a family room. This lower level opens to a New England exterior. Our goals for this project were to maintain the integrity of the original design while creating more modern spaces. Our design team worked to envision what Coolidge himself might have designed if he'd had access to modern materials and fixtures.
With the aim of creating a signature space that ties together the living, dining, and kitchen areas, we designed a variation on the 1950's "floating kitchen." In this inviting assembly, the kitchen is located away from exterior walls, which allows views from the floor-to-ceiling glass to remain uninterrupted by cabinetry.
We updated rooms throughout the house; installing modern features that pay homage to the fine, sleek lines of the original design. Finally, we opened the family room to a terrace featuring a fire pit. Since a hallmark of our design is the diminishment of the hard line between interior and exterior, we were especially pleased for the opportunity to update this classic work.
12 569 foton på kök, med släta luckor och stänkskydd i mosaik
9