12 569 foton på kök, med släta luckor och stänkskydd i mosaik
Sortera efter:
Budget
Sortera efter:Populärt i dag
141 - 160 av 12 569 foton
Artikel 1 av 3

Contemporary artist Gustav Klimpt’s “The Kiss” was the inspiration for this 1950’s ranch remodel. The existing living room, dining, kitchen and family room were independent rooms completely separate from each other. Our goal was to create an open grand-room design to accommodate the needs of a couple who love to entertain on a large scale and whose parties revolve around theater and the latest in gourmet cuisine.
The kitchen was moved to the end wall so that it became the “stage” for all of the client’s entertaining and daily life’s “productions”. The custom tile mosaic, both at the fireplace and kitchen, inspired by Klimpt, took first place as the focal point. Because of this, we chose the Best by Broan K4236SS for its minimal design, power to vent the 30” Wolf Cooktop and that it offered a seamless flue for the 10’6” high ceiling. The client enjoys the convenient controls and halogen lighting system that the hood offers and cleaning the professional baffle filter system is a breeze since they fit right in the Bosch dishwasher.
Finishes & Products:
Beech Slab-Style cabinets with Espresso stained alder accents.
Custom slate and tile mosaic backsplash
Kitchenaid Refrigerator
Dacor wall oven and convection/microwave
Wolf 30” cooktop top
Bamboo Flooring
Custom radius copper eating bar

Design & Supply: Astro Design Centre, Ottawa Canada
Photo: JVL Photography
We opted for using luxurious materials to add the warmth and glamour synonymous with a more traditional interior. Walnut, marble, brushed nickel and glass were all used to offset simple ivory lacquer cabinetry in the open concept living room. A massive slab of Taj Mahal Quartzite dictated the size of the kitchen island which we kept free of major utilities so that the room would bleed seamlessly into the adjacent living room. The base of the island is natural American walnut. The perimeter of the kitchen houses an industrial range and massive steel hood; which is juxtaposed on a backsplash of mosaic tile. The mosaic is delicate lattice work pattern gently nodding towards the traditional. To add additional depth and dimension to the space we made all the upper cabinetry open glass. The interiors of the glass cabinetry are in the same natural walnut as the island. This unexpected detail is the perfect backdrop to white dishes and crystal stemware.
Ultimately the room is elegant and serene.

www.lowellcustomhomes.com - Lake Geneva WI
Kitchen cabinetry designed by Geneva Cabinet Company from Medallion Cabinetry, white perimeter cabinetry with navy blue island, nautical inspired lighting, paneled refrigerator door, upper display cabinets. NanaWall window opens up to screened in porch for indoor outdoor living.

Idéer för funkis grått parallellkök, med en nedsänkt diskho, släta luckor, blå skåp, vitt stänkskydd, stänkskydd i mosaik, mellanmörkt trägolv, en köksö och brunt golv

This 1970's home had a complete makeover! The goal of the project was to 1) open up the main floor living and gathering spaces and 2) create a more beautiful and functional kitchen. We took out the dividing wall between the front living room and the kitchen and dining room to create one large gathering space, perfect for a young family and for entertaining friends!
Onto the exciting part - the kitchen! The existing kitchen was U-Shaped with not much room to have more than 1 person working at a time. We kept the appliances in the same locations, but really expanded the amount of workspace and cabinet storage by taking out the peninsula and adding a large island. The cabinetry, from Holiday Kitchens, is a blue-gray color on the lowers and classic white on the uppers. The countertops are walnut butcherblock on the perimeter and a marble looking quartz on the island. The backsplash, one of our favorites, is a diamond shaped mosaic in a rhombus pattern, which adds just the right amount of texture without overpowering all the gorgeous details of the cabinets and countertops. The hardware is a champagne bronze - one thing we love to do is mix and match our metals! The faucet is from Kohler and is in Matte Black, the sink is from Blanco and is white. The flooring is a luxury vinyl plank with a warm wood tone - which helps bring all the elements of the kitchen together we think!
Overall - this is one of our favorite kitchens to date - so many beautiful details on their own, but put together create this gorgeous kitchen!
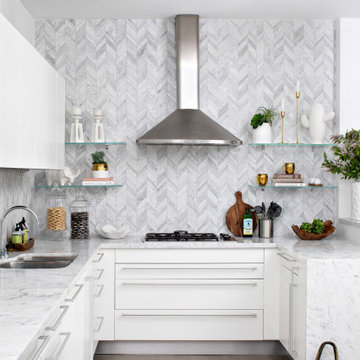
Foto på ett funkis vit u-kök, med en dubbel diskho, släta luckor, vita skåp, grått stänkskydd, stänkskydd i mosaik, rostfria vitvaror, ljust trägolv och beiget golv

Exempel på ett avskilt, litet eklektiskt svart svart kök, med släta luckor, gröna skåp, granitbänkskiva, svart stänkskydd, stänkskydd i mosaik, svarta vitvaror, klinkergolv i porslin, en nedsänkt diskho och flerfärgat golv

Bild på ett mellanstort funkis vit vitt kök, med en nedsänkt diskho, släta luckor, vita skåp, granitbänkskiva, grått stänkskydd, stänkskydd i mosaik, rostfria vitvaror, ljust trägolv, flera köksöar och vitt golv

Inredning av ett retro vit vitt kök, med en undermonterad diskho, släta luckor, svarta skåp, stänkskydd med metallisk yta, stänkskydd i mosaik, integrerade vitvaror, ljust trägolv, en köksö och beiget golv

Idéer för ett avskilt, mellanstort klassiskt u-kök, med en undermonterad diskho, släta luckor, skåp i mörkt trä, bänkskiva i kvarts, brunt stänkskydd, stänkskydd i mosaik, rostfria vitvaror, mörkt trägolv och en halv köksö
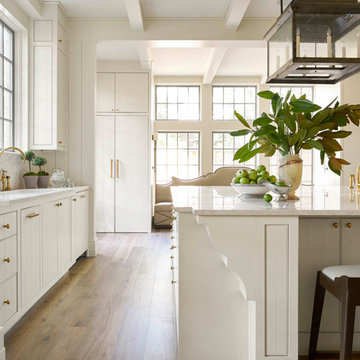
Inspiration för ett stort vintage kök, med en undermonterad diskho, släta luckor, vita skåp, bänkskiva i kvarts, flerfärgad stänkskydd, stänkskydd i mosaik, integrerade vitvaror, mellanmörkt trägolv och en köksö
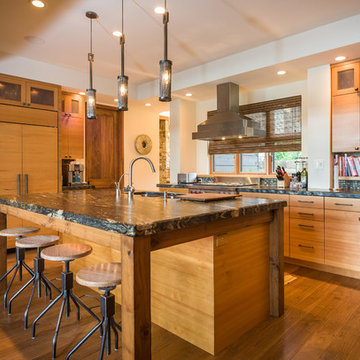
Idéer för att renovera ett rustikt kök, med en dubbel diskho, släta luckor, skåp i ljust trä, bänkskiva i täljsten, flerfärgad stänkskydd, stänkskydd i mosaik, rostfria vitvaror, ljust trägolv, en köksö och beiget golv
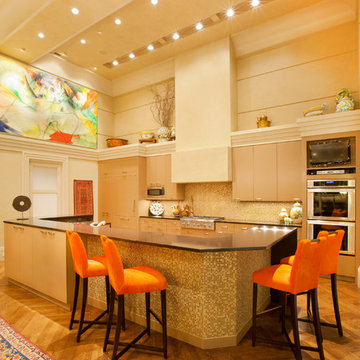
Kurt Johnson
Idéer för att renovera ett stort funkis linjärt kök med öppen planlösning, med en undermonterad diskho, släta luckor, beige skåp, bänkskiva i kvarts, flerfärgad stänkskydd, stänkskydd i mosaik, rostfria vitvaror, ljust trägolv och en köksö
Idéer för att renovera ett stort funkis linjärt kök med öppen planlösning, med en undermonterad diskho, släta luckor, beige skåp, bänkskiva i kvarts, flerfärgad stänkskydd, stänkskydd i mosaik, rostfria vitvaror, ljust trägolv och en köksö
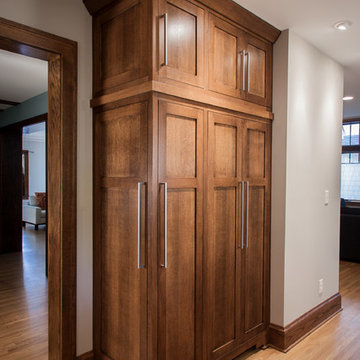
Sid Levin Revolution Design Build
Bild på ett stort amerikanskt kök, med en rustik diskho, släta luckor, skåp i mörkt trä, granitbänkskiva, vitt stänkskydd, stänkskydd i mosaik, rostfria vitvaror, mellanmörkt trägolv och en köksö
Bild på ett stort amerikanskt kök, med en rustik diskho, släta luckor, skåp i mörkt trä, granitbänkskiva, vitt stänkskydd, stänkskydd i mosaik, rostfria vitvaror, mellanmörkt trägolv och en köksö

Meier Residential, LLC
Exempel på ett mellanstort, avskilt modernt u-kök, med en enkel diskho, släta luckor, grå skåp, bänkskiva i kalksten, flerfärgad stänkskydd, stänkskydd i mosaik, integrerade vitvaror och en köksö
Exempel på ett mellanstort, avskilt modernt u-kök, med en enkel diskho, släta luckor, grå skåp, bänkskiva i kalksten, flerfärgad stänkskydd, stänkskydd i mosaik, integrerade vitvaror och en köksö
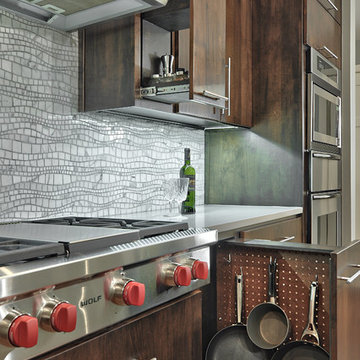
Casey Fry
Modern inredning av ett mellanstort linjärt kök, med släta luckor, stänkskydd i mosaik, rostfria vitvaror, bänkskiva i kvarts, grått stänkskydd, mellanmörkt trägolv och skåp i mörkt trä
Modern inredning av ett mellanstort linjärt kök, med släta luckor, stänkskydd i mosaik, rostfria vitvaror, bänkskiva i kvarts, grått stänkskydd, mellanmörkt trägolv och skåp i mörkt trä
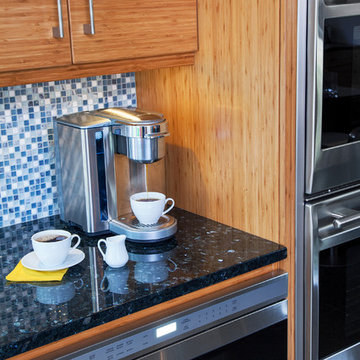
A microwave drawer leaves counter space for a coffee bar.
Tre Dunham with Fine Focus Photography
Inspiration för avskilda, stora moderna parallellkök, med släta luckor, skåp i ljust trä, granitbänkskiva, blått stänkskydd, stänkskydd i mosaik, rostfria vitvaror, skiffergolv och en köksö
Inspiration för avskilda, stora moderna parallellkök, med släta luckor, skåp i ljust trä, granitbänkskiva, blått stänkskydd, stänkskydd i mosaik, rostfria vitvaror, skiffergolv och en köksö

Kitchen trash can storage has never looked so stylish! It blends right in with the rest of the cabinetry until you pull it open and realize it's drawer! Love that it's kind of a hidden kitchen trash can. The interior drawer is perfect for extra storage or garbage bags. These homeowners decided to use it for extra dish rags that can be easily accessed. The dual garbage drawers maximize on space as well. They decided to use one trash can for recycling and the other for trash. To read more on how to hide the kitchen trash, click here: http://www.normandyremodeling.com/blog/kitchen-trash-can-idea

In this two-tier cutlery drawer from Dura Supreme Cabinetry, silverware is organized on top and steak knives are tucked discreetly and safely below in a knife block.
The key to a well designed kitchen is not necessarily what you see on the outside. Although the external details will certainly garner admiration from family and friends, it will be the internal accessories that make you smile day after day. Your kitchen will simply perform better with specific accessories for tray storage, pantry goods, cleaning supplies, kitchen towels, trash and recycling bins.
“Loft” Living originated in Paris when artists established studios in abandoned warehouses to accommodate the oversized paintings popular at the time. Modern loft environments idealize the characteristics of their early counterparts with high ceilings, exposed beams, open spaces, and vintage flooring or brickwork. Soaring windows frame dramatic city skylines, and interior spaces pack a powerful visual punch with their clean lines and minimalist approach to detail. Dura Supreme cabinetry coordinates perfectly within this design genre with sleek contemporary door styles and equally sleek interiors.
This kitchen features Moda cabinet doors with vertical grain, which gives this kitchen its sleek minimalistic design. Lofted design often starts with a neutral color then uses a mix of raw materials, in this kitchen we’ve mixed in brushed metal throughout using Aluminum Framed doors, stainless steel hardware, stainless steel appliances, and glazed tiles for the backsplash.
Request a FREE Brochure:
http://www.durasupreme.com/request-brochure
Find a dealer near you today:
http://www.durasupreme.com/dealer-locator
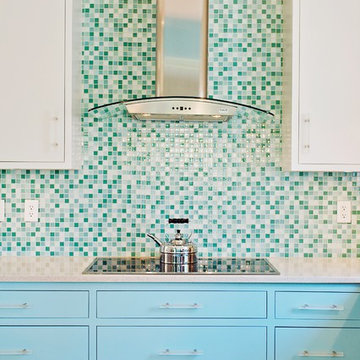
Modern inredning av ett kök, med släta luckor, blå skåp, stänkskydd i mosaik och flerfärgad stänkskydd
12 569 foton på kök, med släta luckor och stänkskydd i mosaik
8