7 339 foton på kök, med spegel som stänkskydd och en köksö
Sortera efter:
Budget
Sortera efter:Populärt i dag
41 - 60 av 7 339 foton
Artikel 1 av 3
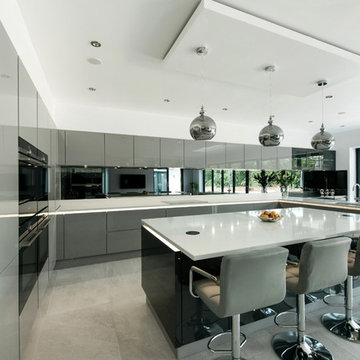
Kitchen Finish: Pearl Grey High Gloss Lacquer Laminate
Bar Extension Finish: Metallic Carbon High Gloss Lacquer
Inspiration för stora moderna vitt u-kök, med släta luckor, grå skåp, spegel som stänkskydd, en köksö, grått golv, en undermonterad diskho och svarta vitvaror
Inspiration för stora moderna vitt u-kök, med släta luckor, grå skåp, spegel som stänkskydd, en köksö, grått golv, en undermonterad diskho och svarta vitvaror

Tim Clarke-Payton
Exempel på ett stort modernt grå grått kök, med en dubbel diskho, släta luckor, grå skåp, spegel som stänkskydd, svarta vitvaror, en köksö och grått golv
Exempel på ett stort modernt grå grått kök, med en dubbel diskho, släta luckor, grå skåp, spegel som stänkskydd, svarta vitvaror, en köksö och grått golv

Idéer för att renovera ett stort funkis flerfärgad flerfärgat l-kök, med en undermonterad diskho, släta luckor, vita skåp, spegel som stänkskydd, rostfria vitvaror, klinkergolv i porslin, en köksö och vitt golv

Rory Corrigan
Bild på ett mellanstort lantligt kök, med en undermonterad diskho, luckor med profilerade fronter, grå skåp, bänkskiva i kvartsit, spegel som stänkskydd, svarta vitvaror, klinkergolv i porslin, en köksö och vitt golv
Bild på ett mellanstort lantligt kök, med en undermonterad diskho, luckor med profilerade fronter, grå skåp, bänkskiva i kvartsit, spegel som stänkskydd, svarta vitvaror, klinkergolv i porslin, en köksö och vitt golv

Inspiration för stora moderna vitt kök, med en nedsänkt diskho, vita skåp, bänkskiva i kvarts, spegel som stänkskydd, rostfria vitvaror, en köksö, släta luckor, brunt golv, stänkskydd med metallisk yta och mellanmörkt trägolv

Designed for an extended family home - Bespoke handleless kitchen – spraypainted in Gloss Grey and Anthracite custom colours. 20mm Silestone Niebla Suede work surfaces with shark nose profile and waterfall gables on the island. The open plan space also provides living and dining areas.
ImagesInfinity Media

Joel Barbitta D-Max Photography
Idéer för ett stort modernt vit linjärt kök med öppen planlösning, med en dubbel diskho, släta luckor, vita skåp, kaklad bänkskiva, stänkskydd med metallisk yta, spegel som stänkskydd, svarta vitvaror, ljust trägolv, en köksö och brunt golv
Idéer för ett stort modernt vit linjärt kök med öppen planlösning, med en dubbel diskho, släta luckor, vita skåp, kaklad bänkskiva, stänkskydd med metallisk yta, spegel som stänkskydd, svarta vitvaror, ljust trägolv, en köksö och brunt golv

This luxury bespoke kitchen is situated in a stunning family home in the leafy green London suburb of Hadley Wood. The kitchen is from the Nickleby range, a design that is synonymous with classic contemporary living. The kitchen cabinetry is handmade by Humphrey Munson’s expert team of cabinetmakers using traditional joinery techniques.
The kitchen itself is flooded with natural light that pours in through the windows and bi-folding doors which gives the space a super clean, fresh and modern feel. The large kitchen island takes centre stage and is cleverly divided into distinctive areas using a mix of silestone worktop and smoked oak round worktop.
The client really loved the Spenlow handles so we used those for this Nickleby kitchen. The double Bakersfield smart divide sink by Kohler has the Perrin & Rowe tap and a Quooker boiling hot water tap for maximum convenience.
The painted cupboards are complimented by smoked oak feature accents throughout the kitchen including the two bi-folding cupboard doors either side of the range cooker, the round bar seating at the island as well as the cupboards for the integrated column refrigerator, freezer and curved pantry.
The versatility of this kitchen lends itself perfectly to modern family living. There is seating at the kitchen island – a perfect spot for a mid-week meal or catching up with a friend over coffee. The kitchen is designed in an open plan format and leads into the dining area which is housed in a light and airy conservatory garden room.

The kitchen presents handmade cabinetry in a sophisticated palette of Zoffany silver and soft white Corian surfaces which reflect light streaming in through the French doors.

Mid-Century Modern Kitchen Remodel in Seattle featuring mirrored backsplash with Cherry cabinets and Marmoleum flooring.
Jeff Beck Photography
Inspiration för ett mellanstort 50 tals l-kök, med släta luckor, skåp i mellenmörkt trä, rostfria vitvaror, spegel som stänkskydd, en undermonterad diskho, en köksö, bänkskiva i koppar, linoleumgolv och rött golv
Inspiration för ett mellanstort 50 tals l-kök, med släta luckor, skåp i mellenmörkt trä, rostfria vitvaror, spegel som stänkskydd, en undermonterad diskho, en köksö, bänkskiva i koppar, linoleumgolv och rött golv

Inredning av ett modernt stort vit vitt kök, med en undermonterad diskho, släta luckor, skåp i mellenmörkt trä, spegel som stänkskydd, rostfria vitvaror, en köksö, beiget golv och marmorbänkskiva
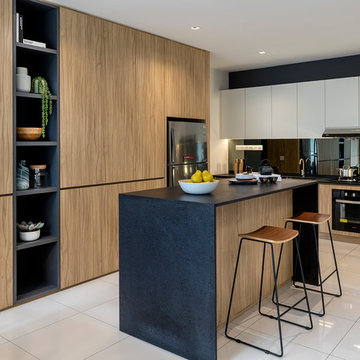
Idéer för ett modernt svart l-kök, med en undermonterad diskho, släta luckor, skåp i mellenmörkt trä, spegel som stänkskydd, en köksö och vitt golv

A kitchen that was Featured in Britain Best Selling Kitchen, Bethroom and Bathroom magazine.
@snookphotograph
Inspiration för ett mellanstort funkis grå linjärt grått kök med öppen planlösning, med en enkel diskho, släta luckor, blå skåp, marmorbänkskiva, en köksö, brunt golv, spegel som stänkskydd, rostfria vitvaror och ljust trägolv
Inspiration för ett mellanstort funkis grå linjärt grått kök med öppen planlösning, med en enkel diskho, släta luckor, blå skåp, marmorbänkskiva, en köksö, brunt golv, spegel som stänkskydd, rostfria vitvaror och ljust trägolv
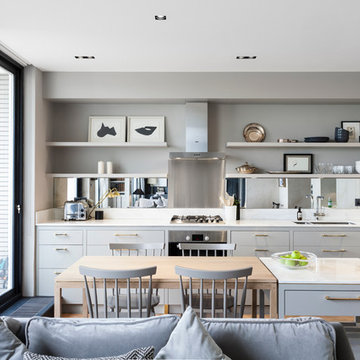
Nathalie Priem Photography
Bild på ett funkis linjärt kök med öppen planlösning, med en dubbel diskho, släta luckor, grå skåp, stänkskydd med metallisk yta, spegel som stänkskydd, rostfria vitvaror, mellanmörkt trägolv och en köksö
Bild på ett funkis linjärt kök med öppen planlösning, med en dubbel diskho, släta luckor, grå skåp, stänkskydd med metallisk yta, spegel som stänkskydd, rostfria vitvaror, mellanmörkt trägolv och en köksö
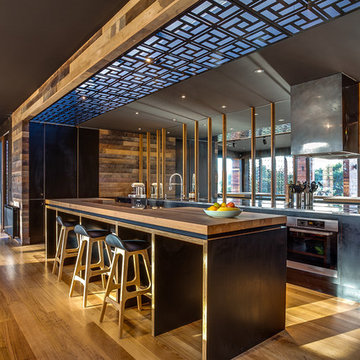
Jonathan Dade
Idéer för att renovera ett stort funkis kök, med släta luckor, svarta skåp, träbänkskiva, stänkskydd med metallisk yta, spegel som stänkskydd, mellanmörkt trägolv och en köksö
Idéer för att renovera ett stort funkis kök, med släta luckor, svarta skåp, träbänkskiva, stänkskydd med metallisk yta, spegel som stänkskydd, mellanmörkt trägolv och en köksö

Kitchen. Soft, light-filled Northern Beaches home by the water. Modern style kitchen with scullery. Sculptural island all in calacatta engineered stone.
Photos: Paul Worsley @ Live By The Sea

Arlington, Virginia Modern Kitchen and Bathroom
#JenniferGilmer
http://www.gilmerkitchens.com/

The new kitchen extension provided a foot print of approx 8.6m by 5.6m. We took a small space out of this footage by elongating the hallway to provide a utility room opposite a full height, double coat cupboard before entering the new kitchen.
As this is a new part of the house we embraced the modernity and choose sleek, handleless blue cabintery. The bronzed mirrored splashback adds warmth as well as maximising the sense of space.
Photography by @paullcraig
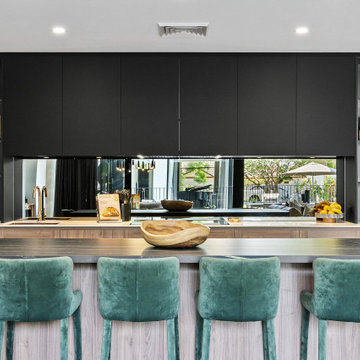
Inredning av ett kök, med bänkskiva i kvarts, spegel som stänkskydd, betonggolv, en köksö och grått golv

This bespoke ‘Heritage’ hand-painted oak kitchen by Mowlem & Co pays homage to classical English design principles, reinterpreted for a contemporary lifestyle. Created for a period family home in a former rectory in Sussex, the design features a distinctive free-standing island unit in an unframed style, painted in Farrow & Ball’s ‘Railings’ shade and fitted with Belgian Fossil marble worktops.
At one end of the island a reclaimed butchers block has been fitted (with exposed bolts as an accent feature) to serve as both a chopping block and preparation area and an impromptu breakfast bar when needed. Distressed wicker bar stools add to the charming ambience of this warm and welcoming scheme. The framed fitted cabinetry, full height along one wall, are painted in Farrow & Ball ‘Purbeck Stone’ and feature solid oak drawer boxes with dovetail joints to their beautifully finished interiors, which house ample, carefully customised storage.
Full of character, from the elegant proportions to the finest details, the scheme includes distinctive latch style handles and a touch of glamour on the form of a sliver leaf glass splashback, and industrial style pendant lamps with copper interiors for a warm, golden glow.
Appliances for family that loves to cook include a powerful Westye range cooker, a generous built-in Gaggenau fridge freezer and dishwasher, a bespoke Westin extractor, a Quooker boiling water tap and a KWC Inox spray tap over a Sterling stainless steel sink.
Designer Jane Stewart says, “The beautiful old rectory building itself was a key inspiration for the design, which needed to have full contemporary functionality while honouring the architecture and personality of the property. We wanted to pay homage to influences such as the Arts & Crafts movement and Lutyens while making this a unique scheme tailored carefully to the needs and tastes of a busy modern family.”
7 339 foton på kök, med spegel som stänkskydd och en köksö
3