7 339 foton på kök, med spegel som stänkskydd och en köksö
Sortera efter:
Budget
Sortera efter:Populärt i dag
61 - 80 av 7 339 foton
Artikel 1 av 3
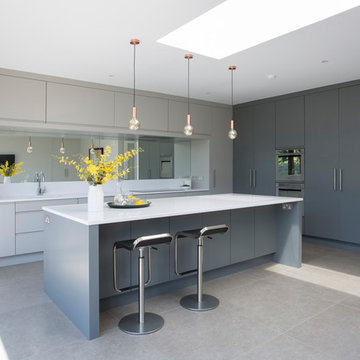
Idéer för mellanstora funkis kök, med släta luckor, grå skåp, spegel som stänkskydd, en köksö, en undermonterad diskho, grått golv och klinkergolv i porslin

Modern inredning av ett mellanstort grå grått kök, med en undermonterad diskho, vita skåp, bänkskiva i koppar, svart stänkskydd, spegel som stänkskydd, svarta vitvaror, mellanmörkt trägolv, en köksö och brunt golv

Classical kitchen with Navy hand painted finish with Silestone quartz work surfaces & mirror splash back.
Exempel på ett stort klassiskt vit vitt kök, med en rustik diskho, luckor med profilerade fronter, blå skåp, bänkskiva i kvartsit, stänkskydd med metallisk yta, spegel som stänkskydd, rostfria vitvaror, klinkergolv i keramik, en köksö och vitt golv
Exempel på ett stort klassiskt vit vitt kök, med en rustik diskho, luckor med profilerade fronter, blå skåp, bänkskiva i kvartsit, stänkskydd med metallisk yta, spegel som stänkskydd, rostfria vitvaror, klinkergolv i keramik, en köksö och vitt golv

As part of a large open-plan extension to a detached house in Hampshire, Searle & Taylor was commissioned to design a timeless modern handleless kitchen for a couple who are keen cooks and who regularly entertain friends and their grown-up family. The kitchen is part of the couples’ large living space that features a wall of panel doors leading out to the garden. It is this area where aperitifs are taken before guests dine in a separate dining room, and also where parties take place. Part of the brief was to create a separate bespoke drinks cabinet cum bar area as a separate, yet complementary piece of furniture.
Handling separate aspects of the design, Darren Taylor and Gavin Alexander both worked on this kitchen project together. They created a plan that featured matt glass door and drawer fronts in Lava colourway for the island, sink run and overhead units. These were combined with oiled walnut veneer tall cabinetry from premium Austrian kitchen furniture brand, Intuo. Further bespoke additions including the 80mm circular walnut breakfast bar with a turned tapered half-leg base were made at Searle & Taylor’s bespoke workshop in England. The worktop used throughout is Trillium by Dekton, which is featured in 80mm thickness on the kitchen island and 20mm thickness on the sink and hob runs. It is also used as an upstand. The sink run includes a Franke copper grey one and a half bowl undermount sink and a Quooker Flex Boiling Water Tap.
The surface of the 3.1 metre kitchen island is kept clear for when the couple entertain, so the flush-mounted 80cm Gaggenau induction hob is situated in front of the bronze mirrored glass splashback. Directly above it is a Westin 80cm built-in extractor at the base of the overhead cabinetry. To the left and housed within the walnut units is a bank of Gaggenau ovens including a 60cm pyrolytic oven, a combination steam oven and warming drawers in anthracite colourway and a further integrated Gaggenau dishwasher is also included in the scheme. The full height Siemens A Cool 76cm larder fridge and tall 61cm freezer are all integrated behind furniture doors for a seamless look to the kitchen. Internal storage includes heavyweight pan drawers and Legra pull-out shelving for dry goods, herbs, spices and condiments.
As a completely separate piece of furniture, but finished in the same oiled walnut veneer is the ‘Gin Cabinet’ a built-in unit designed to look as if it is freestanding. To the left is a tall Gaggenau Wine Climate Cabinet and to the right is a decorative cabinet for glasses and the client’s extensive gin collection, specially backlit with LED lighting and with a bespoke door front to match the front of the wine cabinet. At the centre are full pocket doors that fold back into recesses to reveal a bar area with bronze mirror back panel and shelves in front, a 20mm Trillium by Dekton worksurface with a single bowl Franke sink and another Quooker Flex Boiling Water Tap with the new Cube function, for filtered boiling, hot, cold and sparkling water. A further Gaggenau microwave oven is installed within the unit and cupboards beneath feature Intuo fronts in matt glass, as before.

The original kitchen was closed off from the rest of the apartment and didn't enjoy the penthouse water views. Impala complete redesign saw walls removed and a modern kitchen created that became the heart of the home.
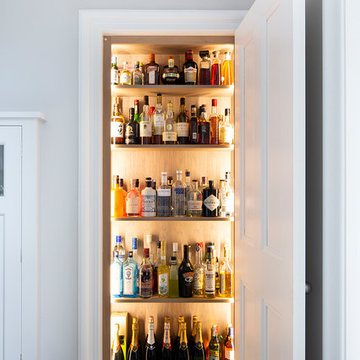
Idéer för stora eklektiska vitt kök, med en rustik diskho, luckor med profilerade fronter, vita skåp, bänkskiva i kvartsit, spegel som stänkskydd, rostfria vitvaror, en köksö och beiget golv

Inredning av ett exotiskt avskilt, stort grå grått l-kök, med en undermonterad diskho, luckor med infälld panel, skåp i ljust trä, marmorbänkskiva, stänkskydd med metallisk yta, spegel som stänkskydd, integrerade vitvaror, ljust trägolv, en köksö och brunt golv
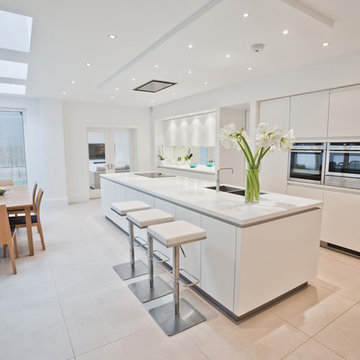
Inspiration för moderna vitt kök, med en dubbel diskho, släta luckor, vita skåp, spegel som stänkskydd, en köksö och beiget golv
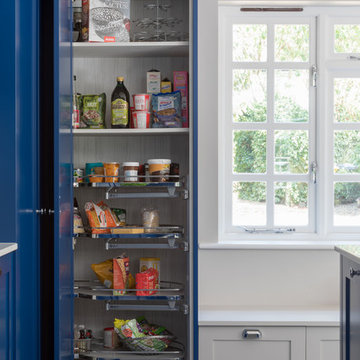
Paul M Craig
Bild på ett stort vintage vit vitt kök, med en undermonterad diskho, skåp i shakerstil, blå skåp, bänkskiva i kvartsit, vitt stänkskydd, spegel som stänkskydd, rostfria vitvaror, klinkergolv i porslin, en köksö och grått golv
Bild på ett stort vintage vit vitt kök, med en undermonterad diskho, skåp i shakerstil, blå skåp, bänkskiva i kvartsit, vitt stänkskydd, spegel som stänkskydd, rostfria vitvaror, klinkergolv i porslin, en köksö och grått golv

Inspiration för ett mellanstort funkis vit vitt kök, med grå skåp, en köksö, spegel som stänkskydd, en undermonterad diskho, släta luckor, svarta vitvaror, marmorgolv och grått golv
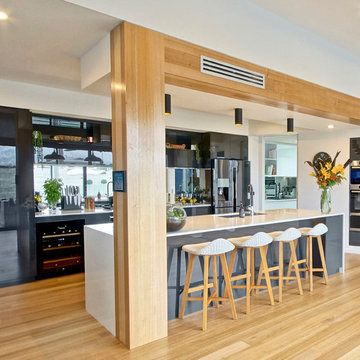
Mike Nesham
Inspiration för moderna vitt l-kök, med en undermonterad diskho, släta luckor, grå skåp, spegel som stänkskydd, rostfria vitvaror, ljust trägolv, en köksö och brunt golv
Inspiration för moderna vitt l-kök, med en undermonterad diskho, släta luckor, grå skåp, spegel som stänkskydd, rostfria vitvaror, ljust trägolv, en köksö och brunt golv

Tony Dailo
Foto på ett stort funkis vit kök, med en dubbel diskho, släta luckor, skåp i ljust trä, bänkskiva i kvarts, spegel som stänkskydd, svarta vitvaror, betonggolv, en köksö och flerfärgat golv
Foto på ett stort funkis vit kök, med en dubbel diskho, släta luckor, skåp i ljust trä, bänkskiva i kvarts, spegel som stänkskydd, svarta vitvaror, betonggolv, en köksö och flerfärgat golv

The Hartford collection is an inspired modern update on the classic Shaker style kitchen. Designed with simplicity in mind, the kitchens in this range have a universal appeal that never fails to delight. Each kitchen is beautifully proportioned, with an unerring focus on scale that ensures the final result is flawless.
The impressive island adds much needed extra storage and work surface space, perfect for busy family living. Placed in the centre of the kitchen, it creates a hub for friends and family to gather. A large Kohler sink, with Perrin & Rowe taps creates a practical prep area and because it’s positioned between the Aga and fridge it creates an ideal work triangle.
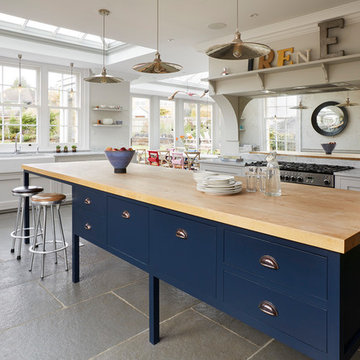
Bild på ett mellanstort lantligt kök, med en rustik diskho, skåp i shakerstil, spegel som stänkskydd, en köksö, grått golv, blå skåp, träbänkskiva, beige stänkskydd och integrerade vitvaror
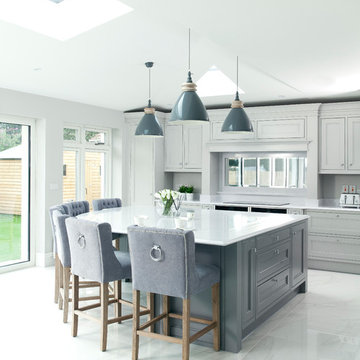
Rory Corrigan
Idéer för att renovera ett vintage grå grått kök, med luckor med infälld panel, grå skåp, spegel som stänkskydd, en köksö och grått golv
Idéer för att renovera ett vintage grå grått kök, med luckor med infälld panel, grå skåp, spegel som stänkskydd, en köksö och grått golv
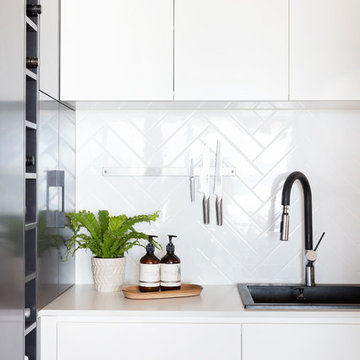
Interior Design by Donna Guyler Design
Inredning av ett modernt stort kök, med en nedsänkt diskho, släta luckor, skåp i ljust trä, bänkskiva i kvarts, spegel som stänkskydd, svarta vitvaror, ljust trägolv, en köksö och brunt golv
Inredning av ett modernt stort kök, med en nedsänkt diskho, släta luckor, skåp i ljust trä, bänkskiva i kvarts, spegel som stänkskydd, svarta vitvaror, ljust trägolv, en köksö och brunt golv

A light, bright London kitchen that has a spacious, calm and uncluttered feel perfectly suited to modern family living. From weekend BBQs with family and friends to speedy mid-week meals, the space can adapt to whatever is required.
Photo Credit: Paul Craig

Idéer för att renovera ett avskilt, stort funkis l-kök, med en undermonterad diskho, luckor med glaspanel, spegel som stänkskydd, en köksö, skåp i rostfritt stål, marmorbänkskiva, stänkskydd med metallisk yta, färgglada vitvaror, ljust trägolv och brunt golv

Foto på ett mycket stort vintage kök, med grå skåp, träbänkskiva, stänkskydd med metallisk yta, spegel som stänkskydd, mörkt trägolv, en köksö, luckor med profilerade fronter, svarta vitvaror och brunt golv
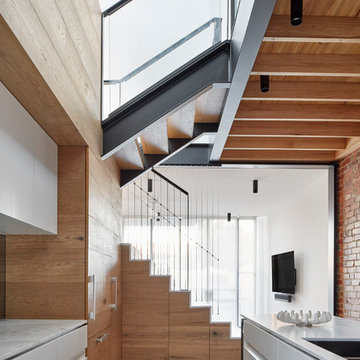
The kitchen becomes another furniture piece morphing to become the stair and divides the dining and lounge. The void above is open the the study landing maintaining a connection between the floor levels.
Image by: Jack Lovel Photography
7 339 foton på kök, med spegel som stänkskydd och en köksö
4