1 443 foton på kök, med spegel som stänkskydd
Sortera efter:
Budget
Sortera efter:Populärt i dag
1 - 20 av 1 443 foton
Artikel 1 av 3

Starlight Images Inc
Exempel på ett mycket stort klassiskt vit vitt kök, med en undermonterad diskho, skåp i shakerstil, blå skåp, bänkskiva i kvarts, stänkskydd med metallisk yta, spegel som stänkskydd, rostfria vitvaror, ljust trägolv och beiget golv
Exempel på ett mycket stort klassiskt vit vitt kök, med en undermonterad diskho, skåp i shakerstil, blå skåp, bänkskiva i kvarts, stänkskydd med metallisk yta, spegel som stänkskydd, rostfria vitvaror, ljust trägolv och beiget golv
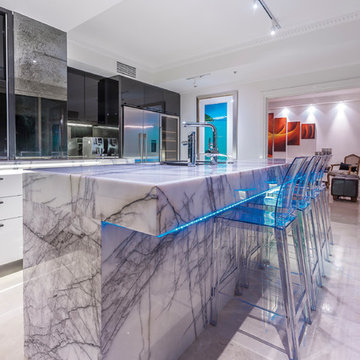
This kitchen is part of a renovation of an upmarket penthouse which has uninterrupted views of the harbour. In keeping with the luxurious surroundings, I used glass gloss lacquered cabinets, black Wolfe appliances, New York marble for the bench tops and a light box feature in the island. I covered the walls with mosaic tiles to add to the opulent feel. The splash back I used antique mirror. Photography by Kallan MacLeod

Die Aufteilung des Raumes erfolgte stilvoll und klassisch zugleich. Während an einer Wand die Stauraumschränke mit dem Spültisch und der Küchenelektrik für die Vorräte platziert sind, bieten die Kochtheke sowie der Übergang Raum für Arbeitsmittel. Daran schließt sich im offenen Bereich des Küchenraumes eine großzügige Sitzgelegenheit für die Familie und die Gäste an.
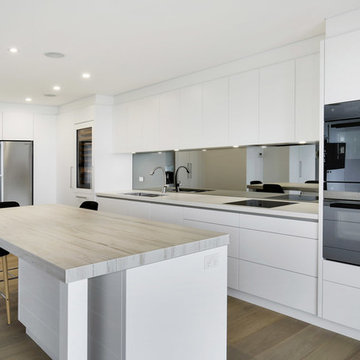
V-Zug's range of wall appliances have an almost mirror finish to them. Swiss made.
Paul Worsley @ Live By The Sea
Foto på ett stort funkis kök, med en undermonterad diskho, släta luckor, vita skåp, bänkskiva i kvarts, stänkskydd med metallisk yta, spegel som stänkskydd, svarta vitvaror, ljust trägolv, en köksö och gult golv
Foto på ett stort funkis kök, med en undermonterad diskho, släta luckor, vita skåp, bänkskiva i kvarts, stänkskydd med metallisk yta, spegel som stänkskydd, svarta vitvaror, ljust trägolv, en köksö och gult golv

Laurie Perez
Klassisk inredning av ett stort kök, med en undermonterad diskho, skåp i shakerstil, vita skåp, bänkskiva i kvarts, stänkskydd med metallisk yta, integrerade vitvaror, en köksö, spegel som stänkskydd och mörkt trägolv
Klassisk inredning av ett stort kök, med en undermonterad diskho, skåp i shakerstil, vita skåp, bänkskiva i kvarts, stänkskydd med metallisk yta, integrerade vitvaror, en köksö, spegel som stänkskydd och mörkt trägolv
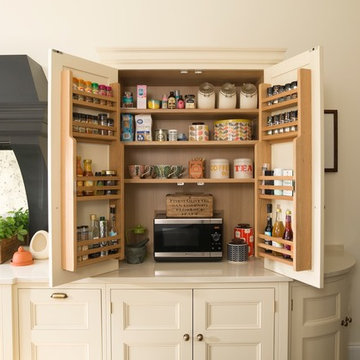
Bild på ett mellanstort vintage skafferi, med luckor med infälld panel, bänkskiva i kvartsit, spegel som stänkskydd, mörkt trägolv och svarta vitvaror

Stu Morley
Modern inredning av ett stort kök, med spegel som stänkskydd, en köksö, en dubbel diskho, släta luckor, beige skåp, marmorbänkskiva, stänkskydd med metallisk yta, rostfria vitvaror, mörkt trägolv och brunt golv
Modern inredning av ett stort kök, med spegel som stänkskydd, en köksö, en dubbel diskho, släta luckor, beige skåp, marmorbänkskiva, stänkskydd med metallisk yta, rostfria vitvaror, mörkt trägolv och brunt golv

This custom coffee station sits on the countertop and features a bi-fold door, a flat roll out shelf and an adjustable shelf above the appliances for tea and coffee accouterments.
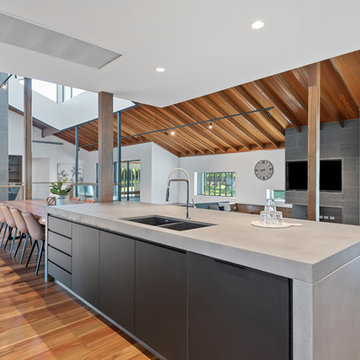
Belmont
Bild på ett stort funkis grå grått kök, med spegel som stänkskydd, mellanmörkt trägolv och en köksö
Bild på ett stort funkis grå grått kök, med spegel som stänkskydd, mellanmörkt trägolv och en köksö
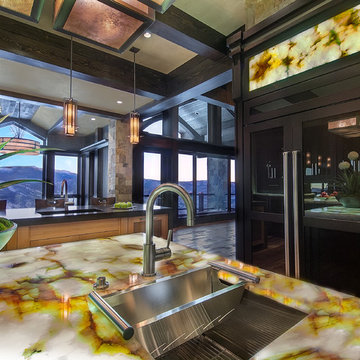
www.denverphoto.com
Bild på ett mycket stort funkis l-kök, med en undermonterad diskho, skåp i mörkt trä, spegel som stänkskydd, mellanmörkt trägolv och flera köksöar
Bild på ett mycket stort funkis l-kök, med en undermonterad diskho, skåp i mörkt trä, spegel som stänkskydd, mellanmörkt trägolv och flera köksöar

Classical kitchen with Navy hand painted finish with Silestone quartz work surfaces & mirror splash back.
Exempel på ett stort klassiskt vit vitt kök, med en rustik diskho, luckor med profilerade fronter, blå skåp, bänkskiva i kvartsit, stänkskydd med metallisk yta, spegel som stänkskydd, rostfria vitvaror, klinkergolv i keramik, en köksö och vitt golv
Exempel på ett stort klassiskt vit vitt kök, med en rustik diskho, luckor med profilerade fronter, blå skåp, bänkskiva i kvartsit, stänkskydd med metallisk yta, spegel som stänkskydd, rostfria vitvaror, klinkergolv i keramik, en köksö och vitt golv

Classic tailored furniture is married with the very latest appliances from Sub Zero and Wolf to provide a kitchen of distinction, designed to perfectly complement the proportions of the room.
The design is practical and inviting but with every modern luxury included.

Inspiration för ett stort funkis svart svart kök, med en nedsänkt diskho, släta luckor, svarta skåp, marmorbänkskiva, stänkskydd med metallisk yta, spegel som stänkskydd, svarta vitvaror, ljust trägolv, en köksö och beiget golv

The key design goal of the homeowners was to install “an extremely well-made kitchen with quality appliances that would stand the test of time”. The kitchen design had to be timeless with all aspects using the best quality materials and appliances. The new kitchen is an extension to the farmhouse and the dining area is set in a beautiful timber-framed orangery by Westbury Garden Rooms, featuring a bespoke refectory table that we constructed on site due to its size.
The project involved a major extension and remodelling project that resulted in a very large space that the homeowners were keen to utilise and include amongst other things, a walk in larder, a scullery, and a large island unit to act as the hub of the kitchen.
The design of the orangery allows light to flood in along one length of the kitchen so we wanted to ensure that light source was utilised to maximum effect. Installing the distressed mirror splashback situated behind the range cooker allows the light to reflect back over the island unit, as do the hammered nickel pendant lamps.
The sheer scale of this project, together with the exceptionally high specification of the design make this kitchen genuinely thrilling. Every element, from the polished nickel handles, to the integration of the Wolf steamer cooktop, has been precisely considered. This meticulous attention to detail ensured the kitchen design is absolutely true to the homeowners’ original design brief and utilises all the innovative expertise our years of experience have provided.
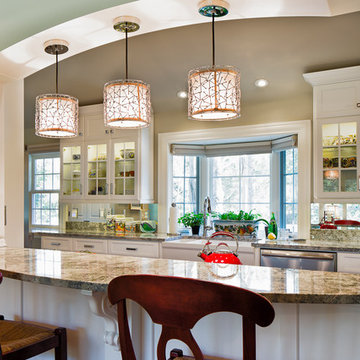
Deborah Scannell Photography,
Palladium Builders, Jim Selmonsberger
Inredning av ett klassiskt mellanstort, avskilt parallellkök, med en rustik diskho, luckor med infälld panel, vita skåp, granitbänkskiva, spegel som stänkskydd, rostfria vitvaror, brunt golv och mörkt trägolv
Inredning av ett klassiskt mellanstort, avskilt parallellkök, med en rustik diskho, luckor med infälld panel, vita skåp, granitbänkskiva, spegel som stänkskydd, rostfria vitvaror, brunt golv och mörkt trägolv

Foto på ett mellanstort funkis grå parallellkök, med en undermonterad diskho, släta luckor, grå skåp, stänkskydd med metallisk yta, spegel som stänkskydd, integrerade vitvaror, mellanmörkt trägolv, en halv köksö och brunt golv

Open kitchen, dining, living
Inspiration för stora moderna vitt kök, med en undermonterad diskho, släta luckor, vita skåp, bänkskiva i kvarts, spegel som stänkskydd, rostfria vitvaror, klinkergolv i porslin, en köksö och flerfärgat golv
Inspiration för stora moderna vitt kök, med en undermonterad diskho, släta luckor, vita skåp, bänkskiva i kvarts, spegel som stänkskydd, rostfria vitvaror, klinkergolv i porslin, en köksö och flerfärgat golv

Beautiful open plan space with a big island and drinks area for the whole family to enjoy !
Idéer för stora funkis linjära vitt kök och matrum, med en enkel diskho, släta luckor, vita skåp, bänkskiva i kvartsit, flerfärgad stänkskydd, spegel som stänkskydd, svarta vitvaror, klinkergolv i keramik, en köksö och grått golv
Idéer för stora funkis linjära vitt kök och matrum, med en enkel diskho, släta luckor, vita skåp, bänkskiva i kvartsit, flerfärgad stänkskydd, spegel som stänkskydd, svarta vitvaror, klinkergolv i keramik, en köksö och grått golv

Classical kitchen with Navy hand painted finish with Silestone quartz work surfaces & mirror splash back.
Idéer för ett stort klassiskt vit kök, med en rustik diskho, luckor med profilerade fronter, blå skåp, bänkskiva i kvartsit, stänkskydd med metallisk yta, spegel som stänkskydd, rostfria vitvaror, klinkergolv i keramik, en köksö och vitt golv
Idéer för ett stort klassiskt vit kök, med en rustik diskho, luckor med profilerade fronter, blå skåp, bänkskiva i kvartsit, stänkskydd med metallisk yta, spegel som stänkskydd, rostfria vitvaror, klinkergolv i keramik, en köksö och vitt golv

Idéer för att renovera ett stort funkis flerfärgad flerfärgat l-kök, med en undermonterad diskho, släta luckor, vita skåp, spegel som stänkskydd, rostfria vitvaror, klinkergolv i porslin, en köksö och vitt golv
1 443 foton på kök, med spegel som stänkskydd
1