1 443 foton på kök, med spegel som stänkskydd
Sortera efter:
Budget
Sortera efter:Populärt i dag
141 - 160 av 1 443 foton
Artikel 1 av 3
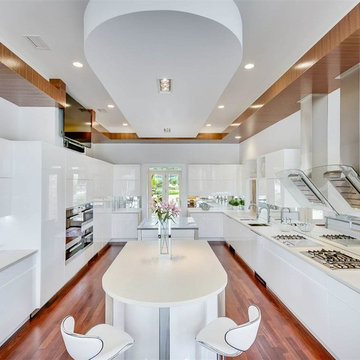
New modern kitchen with world class equipment!
Inredning av ett modernt stort kök, med en nedsänkt diskho, släta luckor, vita skåp, stänkskydd med metallisk yta, spegel som stänkskydd, rostfria vitvaror, mellanmörkt trägolv, flera köksöar och brunt golv
Inredning av ett modernt stort kök, med en nedsänkt diskho, släta luckor, vita skåp, stänkskydd med metallisk yta, spegel som stänkskydd, rostfria vitvaror, mellanmörkt trägolv, flera köksöar och brunt golv
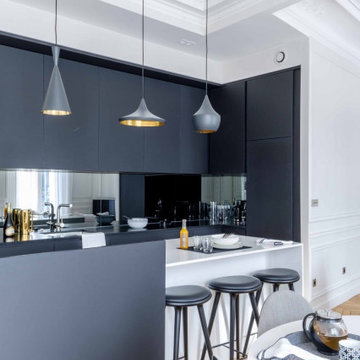
Cuisine réalisée entièrement sur-mesure assez épurée
Inspiration för ett stort funkis vit linjärt vitt kök med öppen planlösning, med en undermonterad diskho, luckor med profilerade fronter, svarta skåp, marmorbänkskiva, svart stänkskydd, spegel som stänkskydd, integrerade vitvaror, ljust trägolv, en köksö och beiget golv
Inspiration för ett stort funkis vit linjärt vitt kök med öppen planlösning, med en undermonterad diskho, luckor med profilerade fronter, svarta skåp, marmorbänkskiva, svart stänkskydd, spegel som stänkskydd, integrerade vitvaror, ljust trägolv, en köksö och beiget golv
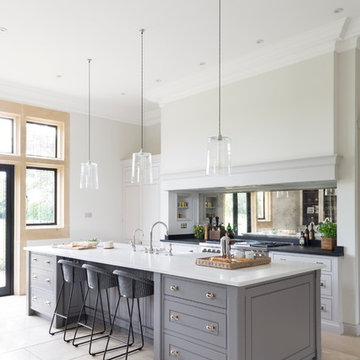
We were delighted to work with the homeowners of this breathtakingly beautiful luxury home in Ascot, Berkshire to create their dream kitchen.
Comprising a large open plan kitchen / dining space, utility room, boot room and laundry room, the project was almost completely a blank canvas except for the kitchen the house came with which was cramped and ill-fitting for the large space.
With three young children, the home needed to serve the needs of the family first but also needed to be suitable for entertaining on a reasonably large level. The kitchen features a host of cooking appliances designed with entertaining in mind including the legendary Wolf Duel fuel Range with Charbroiler with a Westin extractor. Opposite the Wolf range and integrated into the island are a Miele microwave and Miele sous chef warming drawer.
The large kitchen island acts the main prep area and includes a Villeroy & Boch Double Butler Sink with insinkerator waste disposal, Perrin & Rowe Callisto Mixer Tap with rinse and a Quooker Pro Vaq 3 Classic tap finished in polished nickel. The eurocargo recycling pullout bins are located in the island with a Miele dishwasher handily located either side to ensure maximum efficiency. Choosing the iconic Sub-Zero fridge freezer for this kitchen was a super choice for this large kitchen / dining area and provides ample storage.
The dining area has a Weathered Oak Refectory Table by Humphrey Munson. The table seats 10 so works really well for entertaining friends and family in the open plan kitchen / dining area. The seating is by Vincent Sheppard which is perfect for a family with young children because they can be easily maintained.
Photo credit: Paul Craig
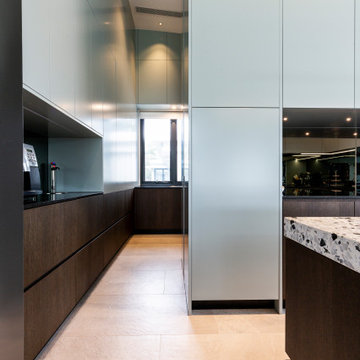
Idéer för ett mycket stort modernt vit kök, med släta luckor, skåp i mellenmörkt trä, bänkskiva i kvarts, stänkskydd med metallisk yta, spegel som stänkskydd, rostfria vitvaror, klinkergolv i porslin, flera köksöar och grått golv
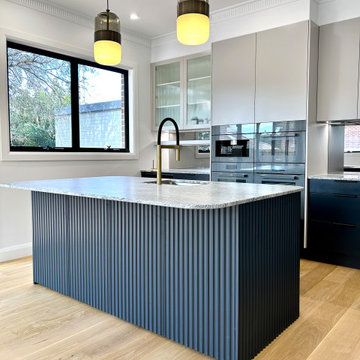
GREY DAZE
- Custom designed and manufactured kitchen, finished in matte two tone grey polyurethane
- Feature island slat panelling
- 55mm thick floating shelving
- 20mm thick round benchtop, in natural 'Alaskan Grey' marble
- Smokey mirror splashback
- Fluted glass display doors
- Recessed LED strip lighting
- Fully integrated fridge/ freezer
- Brass and black handles
- Blum hardware
Sheree Bounassif, Kitchens by Emanuel
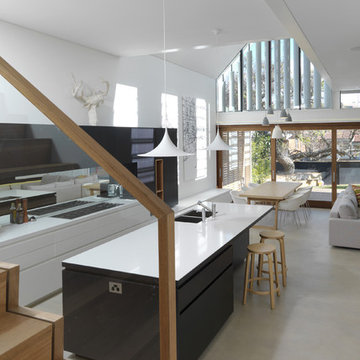
Nick Bowers
Inspiration för ett stort funkis vit vitt kök, med en dubbel diskho, släta luckor, svarta skåp, bänkskiva i kvarts, stänkskydd med metallisk yta, spegel som stänkskydd, rostfria vitvaror, betonggolv, en köksö och vitt golv
Inspiration för ett stort funkis vit vitt kök, med en dubbel diskho, släta luckor, svarta skåp, bänkskiva i kvarts, stänkskydd med metallisk yta, spegel som stänkskydd, rostfria vitvaror, betonggolv, en köksö och vitt golv
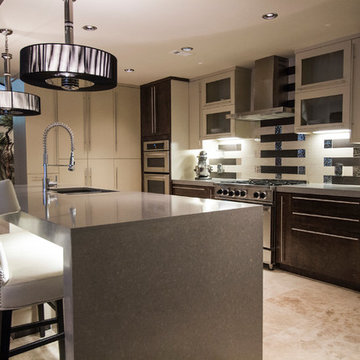
This Midcentury Modern Home was originally built in 1964. and was completely over-hauled and a seriously major renovation! We transformed 5 rooms into 1 great room and raised the ceiling by removing all the attic space. Initially, we wanted to keep the original terrazzo flooring throughout the house, but unfortunately we could not bring it back to life. This house is a 3200 sq. foot one story. We are still renovating, since this is my house...I will keep the pictures updated as we progress!
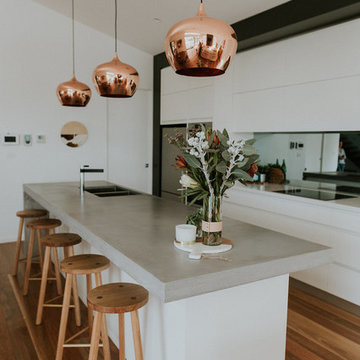
For this new family home, the goal was to make the home feel modern, yet warm and inviting. With a neutral colour palette, and using timeless materials such as timber, concrete, marble and stone, Studio Black has a created a home that's luxurious but full of warmth.
Photography by Silque Photography.
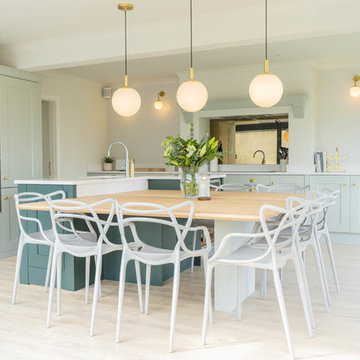
With its earthy tones and ambient lighting, this kitchen really is a dream. The rich depth from the Copse Green island enhances the cool undertones in the Partridge Grey units.
Dropped seating in the island, and contrasting oak worktops create the ultimate social space. It doesn't stop there - another beautiful feature is created by a mantle lined chimney breast which encompasses the hob. Functionality was carefully considered, just as much as the aesthetics. We can't wait to come round for dinner!
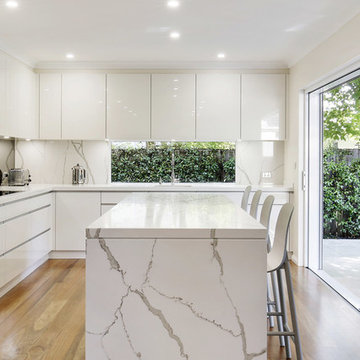
Kitchen renovation for a family home in the suburb of Wahroonga. The kitchen space has been enlarged by removing a wall and pushing into an adjoining room. Large sliding doors now connect the kitchen/dining room to an outdoor entertaining space. The kitchen is minimalist in appearance but remains very practical through the use of integrated handles, slimline handles and a well designed layout. A smoked mirror splashback subtly draws in the exterior view while a Calacatta Blanco clad island adds a touch of sophistication.
Photos: Paul Worsley @ Live By The Sea
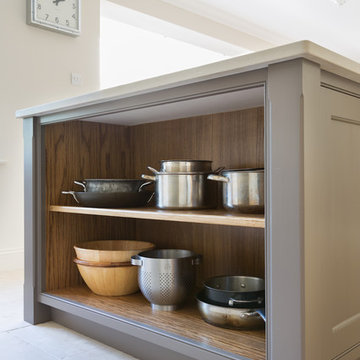
This luxury bespoke kitchen is situated in a stunning family home in the leafy green London suburb of Hadley Wood. The kitchen is from the Nickleby range, a design that is synonymous with classic contemporary living. The kitchen cabinetry is handmade by Humphrey Munson’s expert team of cabinetmakers using traditional joinery techniques.
The kitchen itself is flooded with natural light that pours in through the windows and bi-folding doors which gives the space a super clean, fresh and modern feel. The large kitchen island takes centre stage and is cleverly divided into distinctive areas using a mix of silestone worktop and smoked oak round worktop.
The kitchen island is painted in and because the client really loved the Spenlow handles we used those for this Nickleby kitchen. The double Bakersfield smart divide sink by Kohler has the Perrin & Rowe tap and a Quooker boiling hot water tap for maximum convenience.
The painted cupboards are complimented by smoked oak feature accents throughout the kitchen including the two bi-folding cupboard doors either side of the range cooker, the round bar seating at the island as well as the cupboards for the integrated column refrigerator, freezer and curved pantry.
The versatility of this kitchen lends itself perfectly to modern family living. There is seating at the kitchen island – a perfect spot for a mid-week meal or catching up with a friend over coffee. The kitchen is designed in an open plan format and leads into the dining area which is housed in a light and airy conservatory garden room.
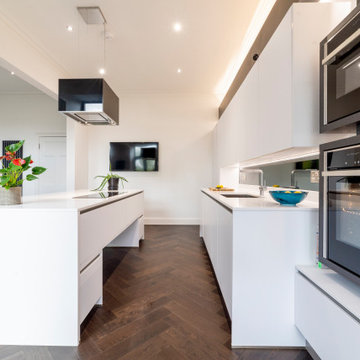
Our clients wanted a kitchen with clean lines and a unique bespoke island feature. The kitchen was to be encompassed by their snug and outer patio area to make a perfect open entertaining environment. Their home was an old building with a wall removed previously. We proposed raising the walls using a dividing steel beam to allow more light to flood into the area. We used the original Edinburgh press to recess and encase the ovens with dark oak panels giving them a hidden but cantilevered effect from the void available. For the island we created an open box illusion, backing them with smoked mirrors. This feature created a wide void underneath and required ample support. Therefore, we introduced strengthening steel straps to take the weight of the drawers, hob and stone. We used Silestone white storm to complement the clean crisp white cabinetry. For the bulkhead and ovens, we used the same render as their outside patio walls surrounding their balcony, effectively bringing the outside in. Overall we created the perfect party layout with the island being the focal point of interest.
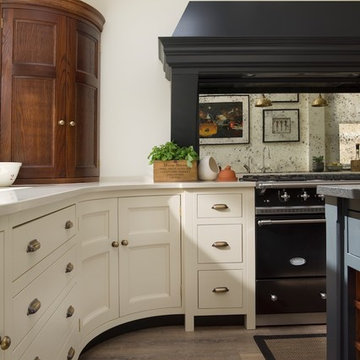
Idéer för mellanstora, avskilda vintage l-kök, med en undermonterad diskho, släta luckor, bänkskiva i kvartsit, stänkskydd med metallisk yta, spegel som stänkskydd, rostfria vitvaror, mörkt trägolv och en köksö
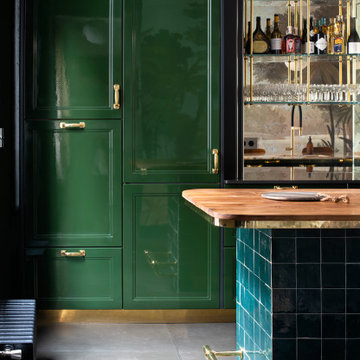
Exempel på ett stort retro flerfärgad flerfärgat kök, med en undermonterad diskho, gröna skåp, bänkskiva i kvartsit, spegel som stänkskydd, klinkergolv i keramik, en köksö och svart golv
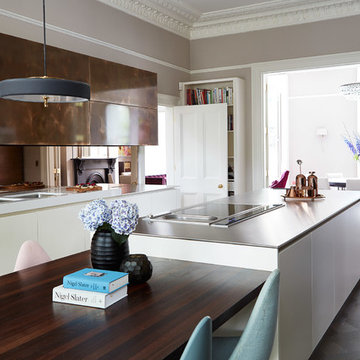
Roundhouse Urbo matt lacquer bespoke kitchen in Farrow & Ball Wimbourne White with wall cabinets in high gloss Burnished Bronze and polished Blanco Zeus and stainless steel worksurfaces and bronze mirror splashback. Photogrpahy by Malcom Menzies.
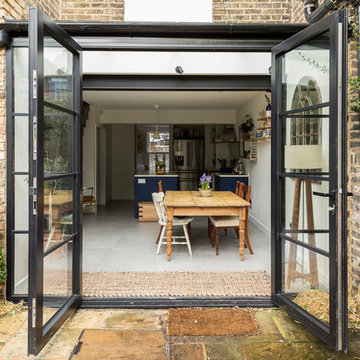
This bespoke kitchen / dinning area works as a hub between upper floors and serves as the main living area. Delivering loads of natural light thanks to glass roof and large bespoke french doors. Stylishly exposed steel beams blend beautifully with carefully selected decor elements and bespoke stairs with glass balustrade.
Chris Snook
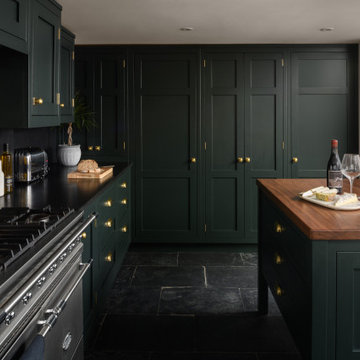
Inspiration för mellanstora klassiska svart kök, med en nedsänkt diskho, skåp i shakerstil, gröna skåp, granitbänkskiva, svart stänkskydd, spegel som stänkskydd, integrerade vitvaror, kalkstensgolv, en köksö och svart golv
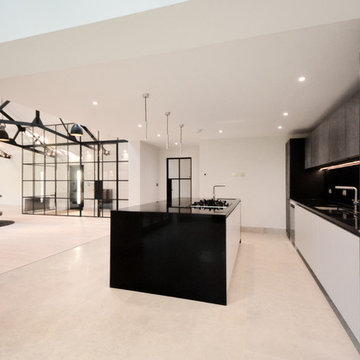
Kitchen by Hacker
Mike Waterman
Idéer för ett mycket stort modernt linjärt kök med öppen planlösning, med en dubbel diskho, släta luckor, grå skåp, granitbänkskiva, stänkskydd med metallisk yta, spegel som stänkskydd, rostfria vitvaror, kalkstensgolv och en köksö
Idéer för ett mycket stort modernt linjärt kök med öppen planlösning, med en dubbel diskho, släta luckor, grå skåp, granitbänkskiva, stänkskydd med metallisk yta, spegel som stänkskydd, rostfria vitvaror, kalkstensgolv och en köksö
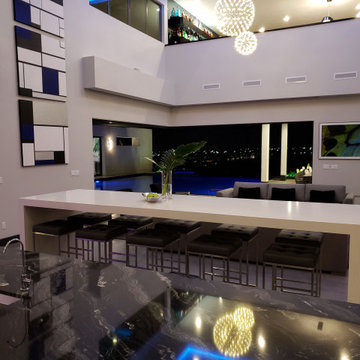
Foto på ett stort funkis vit kök, med en undermonterad diskho, släta luckor, vita skåp, bänkskiva i kvarts, grått stänkskydd, spegel som stänkskydd, rostfria vitvaror, betonggolv, flera köksöar och grått golv
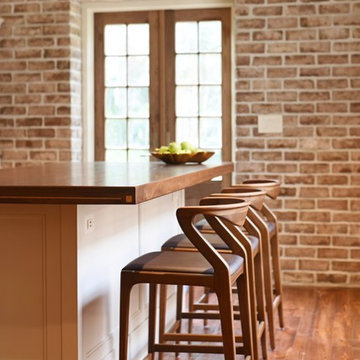
Contractor: Stocky Cabe, Omni Services/
Cabinetry Design: Jill Frey Signature/
Custom Inlaid Walnut Countertops: Charlie Moore, Brass Apple Furniture/
Granite Slab Material: AGM Imports/
Granite Countertop and Backsplash Fabrication: Stone Hands/
Antique Mirror Backsplash and Cabinetry Doors: Charleston Architectural Glass/
Plumbing and Appliances: Ferguson Enterprises
1 443 foton på kök, med spegel som stänkskydd
8