771 foton på kök, med stänkskydd i glaskakel och bambugolv
Sortera efter:
Budget
Sortera efter:Populärt i dag
21 - 40 av 771 foton
Artikel 1 av 3
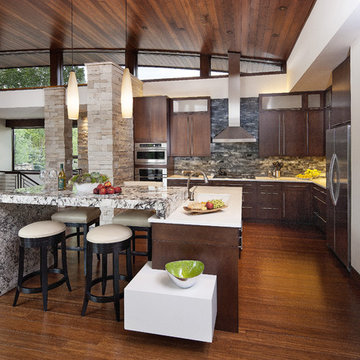
Jim Bartsch
Bild på ett funkis kök, med en undermonterad diskho, släta luckor, skåp i mörkt trä, bänkskiva i kvartsit, grått stänkskydd, stänkskydd i glaskakel, rostfria vitvaror, bambugolv och flera köksöar
Bild på ett funkis kök, med en undermonterad diskho, släta luckor, skåp i mörkt trä, bänkskiva i kvartsit, grått stänkskydd, stänkskydd i glaskakel, rostfria vitvaror, bambugolv och flera köksöar
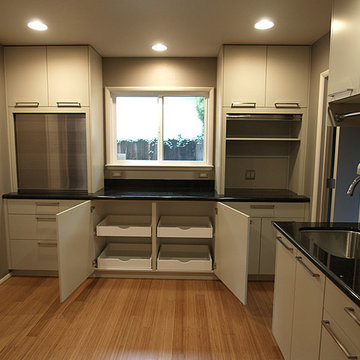
The laundry room was converted to accommodate a butler's pantry with appliance garages of stainless steel, linen storage, and a second sink with garbage disposal. The washer and dryer were stacked and a chrome rod was added above the sink for hang-drying delicates.
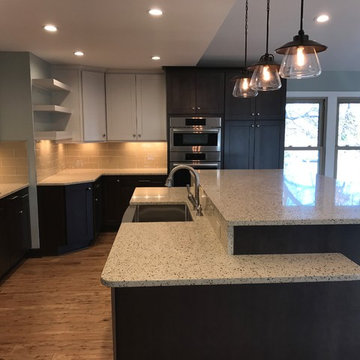
Klassisk inredning av ett mellanstort flerfärgad flerfärgat kök, med en rustik diskho, gult stänkskydd, stänkskydd i glaskakel, rostfria vitvaror, bambugolv, en köksö, släta luckor, svarta skåp, marmorbänkskiva och brunt golv
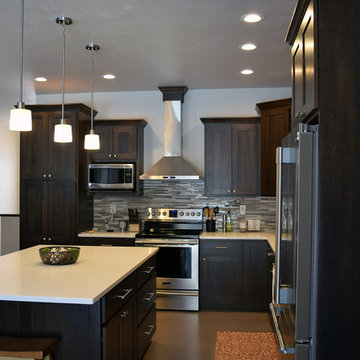
Gorgeous quartz island on custom-built dark maple cabinets. Stainless appliances. Glass tile backsplash. Grey stained banboo flooring. 3 pendant lights. Recessed lights above.
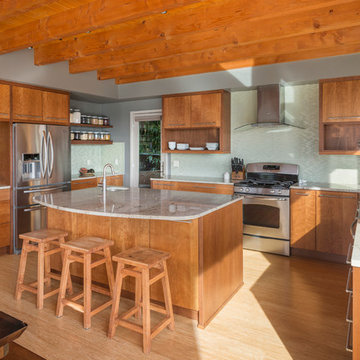
Aaron Leitz
Foto på ett funkis kök, med en undermonterad diskho, släta luckor, skåp i mellenmörkt trä, bambugolv, grönt stänkskydd, stänkskydd i glaskakel och rostfria vitvaror
Foto på ett funkis kök, med en undermonterad diskho, släta luckor, skåp i mellenmörkt trä, bambugolv, grönt stänkskydd, stänkskydd i glaskakel och rostfria vitvaror
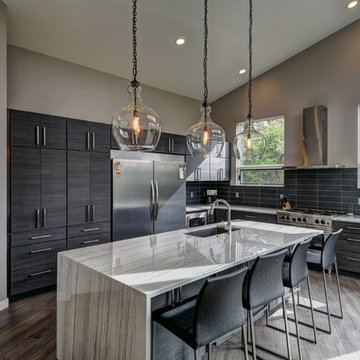
Exempel på ett stort modernt grå grått kök, med en undermonterad diskho, släta luckor, grå skåp, bänkskiva i kvarts, blått stänkskydd, stänkskydd i glaskakel, rostfria vitvaror, bambugolv, en köksö och brunt golv

Cuisine moderne dans les tons blanc épurée et chêne clair
Inspiration för små moderna vitt kök, med vita skåp, bänkskiva i kvartsit, vitt stänkskydd, stänkskydd i glaskakel, vita vitvaror, bambugolv, brunt golv, en nedsänkt diskho och släta luckor
Inspiration för små moderna vitt kök, med vita skåp, bänkskiva i kvartsit, vitt stänkskydd, stänkskydd i glaskakel, vita vitvaror, bambugolv, brunt golv, en nedsänkt diskho och släta luckor
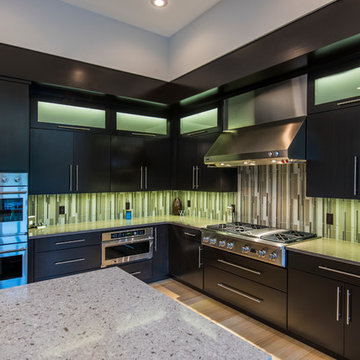
Idéer för ett stort modernt kök, med släta luckor, skåp i mörkt trä, bänkskiva i kvarts, en köksö, en undermonterad diskho, grönt stänkskydd, stänkskydd i glaskakel, integrerade vitvaror och bambugolv
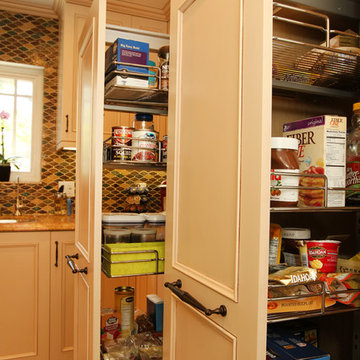
We were honored to be asked by this recently retired aerospace employee and soon to be retired physician’s assistant to design and remodel their kitchen and dining area. Since they love to cook – they felt that it was time for them to get their dream kitchen. They knew that they wanted a traditional style complete with glazed cabinets and oil rubbed bronze hardware. Also important to them were full height cabinets. In order to get them we had to remove the soffits from the ceiling. Also full height is the glass backsplash. To create a kitchen designed for a chef you need a commercial free standing range but you also need a lot of pantry space. There is a dual pull out pantry with wire baskets to ensure that the homeowners can store all of their ingredients. The new floor is a caramel bamboo.
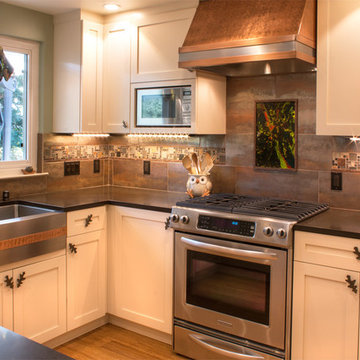
A custom copper hood with a stainless band helps tie in the stainless stove and sink, while the added copper band on the sink mimics the hood design.
JBL Photography
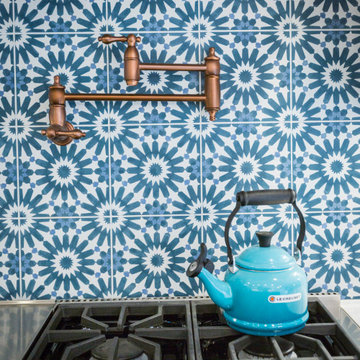
The entry to this kitchen was once a narrow door from the dining room. We removed the wall and the old drop ceiling with an ornate fan. Old oak cabinetry was replaced with custom made cabinets, with lower cabinets in classic blue and upper cabinetry in white. The farmhouse sink from Signature Hardware is in an antique copper finish from their Steyn line. The faucet is also from the Steyn line and coordinate with the antique copper drawer pulls. Tile Backsplash is Equipe Scale Triangolo and Magical 3 Triol in white glass from Hamilton Parker. The dishwasher is from Bosch.

The primary objective of this project was to create the ability to install a refrigerator sized for a family of six. The original 14 cubic foot capacity refrigerator was much too small for a four-bedroom home. Additional objects included providing wider (safer) isles, more counter space for food preparation and gathering, and more accessible storage.
After installing a beaming above the original refrigerator and dual walk-in pantries (missing despite being in the original building plans), this area of the kitchen was opened up to make room for a much larger refrigerator, pantry storage, small appliance storage, and a concealed information center including backpack storage for the youngest family members (complete with an in-drawer PDAs charging station).
By relocating the sink, the isle between the island and the range became much less congested and provided space for below counter pull-out pantries for oils, vinegars, condiments, baking sheets and more. Taller cabinets on the new sink wall provides improved storage for dishes.
The kitchen is now more conducive to frequent entertaining but is cozy enough for a family that cooks and eats together on a night basis. The beautiful materials, natural light and marine view are the icing on the cake.
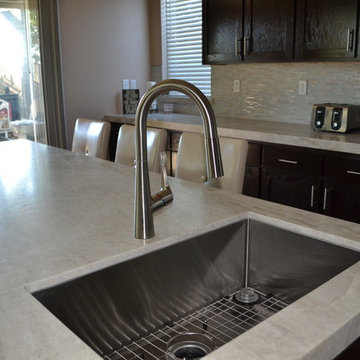
Custom cabinets in espresso finish by Ironwood Custom Cabinets. Fabrication and Install of Countertops and Backsplash by All About Kitchens. Countertops are Taj Mahal Quartzite with a Mitered Edge. Backsplash is Emser Lucente Andrea Linear Tile.
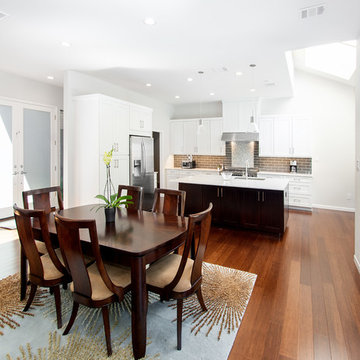
Our clients wanted to open up the wall between their kitchen and living areas to improve flow and continuity and they wanted to add a large island. They felt that although there were windows in both the kitchen and living area, it was still somewhat dark, so they wanted to brighten it up. There was a built-in wet bar in the corner of the family room that really wasn’t used much and they felt it was just wasted space. Their overall taste was clean, simple lines, white cabinets but still with a touch of style. They definitely wanted to lose all the gray cabinets and busy hardware.
We demoed all kitchen cabinets, countertops and light fixtures in the kitchen and wet bar area. All flooring in the kitchen and throughout main common areas was also removed. Waypoint Shaker Door style cabinets were installed with Leyton satin nickel hardware. The cabinets along the wall were painted linen and java on the island for a cool contrast. Beautiful Vicostone Misterio countertops were installed. Shadow glass subway tile was installed as the backsplash with a Susan Joblon Silver White and Grey Metallic Glass accent tile behind the cooktop. A large single basin undermount stainless steel sink was installed in the island with a Genta Spot kitchen faucet. The single light over the kitchen table was Seagull Lighting “Nance” and the two hanging over the island are Kuzco Lighting Vanier LED Pendants.
We removed the wet bar in the family room and added two large windows, creating a wall of windows to the backyard. This definitely helped bring more light in and open up the view to the pool. In addition to tearing out the wet bar and removing the wall between the kitchen, the fireplace was upgraded with an asymmetrical mantel finished in a modern Irving Park Gray 12x24” tile. To finish it all off and tie all the common areas together and really make it flow, the clients chose a 5” wide Java bamboo flooring. Our clients love their new spaces and the improved flow, efficiency and functionality of the kitchen and adjacent living spaces.
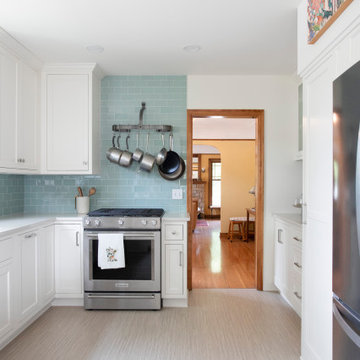
Idéer för att renovera ett litet vintage vit vitt kök, med en undermonterad diskho, skåp i shakerstil, vita skåp, granitbänkskiva, blått stänkskydd, stänkskydd i glaskakel, rostfria vitvaror, bambugolv, en halv köksö och grått golv
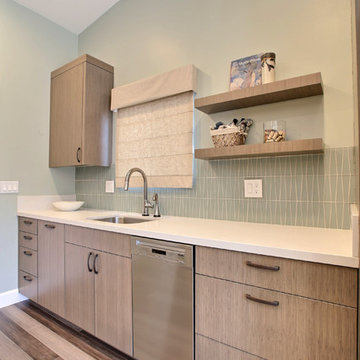
The cabinets are bamboo with a taupe/gray finish. The backsplash is a frosted glass in smokey blue/green. Counter tops are "Cement" by Caesarstone. The dark hardware brings out the darker planks in the floor and metal in the furniture and lighting.
The modern shape of the backsplash tiles allow for pattern while the color stays cohesive with the walls. Warm smokey colors in this modern kitchen make it easy on the eyes while quite stylish and interesting.
Custom Cabinets by Dynamic Designs
Flooring and Window Treatments by Interior Vision
Photography by Devi Pride
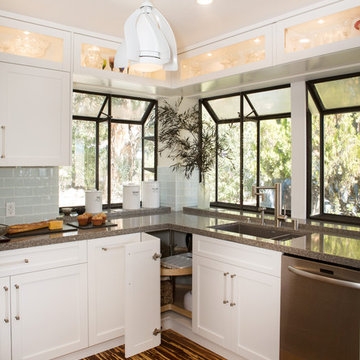
A complete kitchen remodeling project in Simi Valley. The project included a complete gut of the old kitchen with a new floorplan. The new kitchen includes: white shaker cabinets, quartz countertop, glass tile backsplash, bamboo flooring, stainless steel appliances, pendant lights above peninsula, recess LED lights, pantry, top display cabinets, soft closing doors and drawers, concealed drawer slides and banquette seating with hidden storage
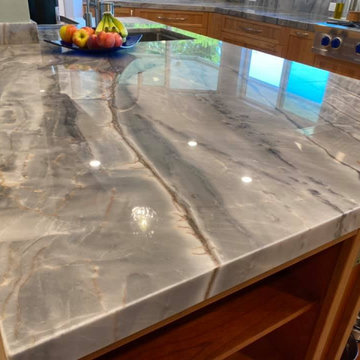
This is a Design-Build project by Kitchen Inspiratin Inc.
Cabinetry: Sollera Fine Cabinetry
Countertop: Natural Quartzite
Hardware: Top Knobs
Appliances: Bluestar
Backsplash: Special artisan glass tile
More about this project:
This time we cherish the beauty of wood! I am so happy to see this new project in our portfolio!
The highlight of the project:
✅Beautiful, warm and lovely custom cherry cabinets
✅ Natural quartzite that clearly shows the depth of natural stone!
✅Pro-style chef-grade appliances
✅Carefully planned accessories
✅Large peninsula with prep sink
✅Unique 3D stove splash
✅Custom made heavy duty pantry
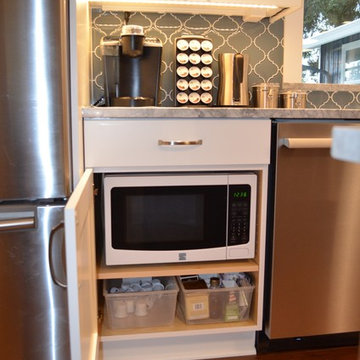
Since the microwave isn't used frequently we decided to have a home for this off the countertops. Placing this inside a cabinet worked for us and kept it off the countertops.
Coast to Coast Design, LLC

Idéer för att renovera ett mellanstort funkis kök, med en rustik diskho, släta luckor, skåp i ljust trä, bänkskiva i kvarts, grönt stänkskydd, stänkskydd i glaskakel, rostfria vitvaror, bambugolv och en köksö
771 foton på kök, med stänkskydd i glaskakel och bambugolv
2