771 foton på kök, med stänkskydd i glaskakel och bambugolv
Sortera efter:
Budget
Sortera efter:Populärt i dag
61 - 80 av 771 foton
Artikel 1 av 3
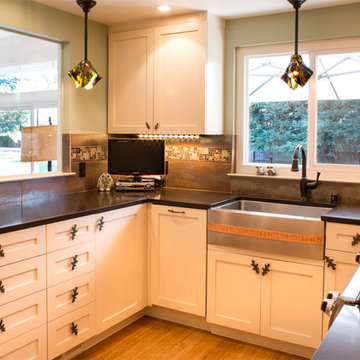
The main objective was to optimize storage and function. We chose a 18" wide dishwasher to save on space, added blind corner units with pull out trays, and built in a table accessible behind a drawer front.
JBL Photography
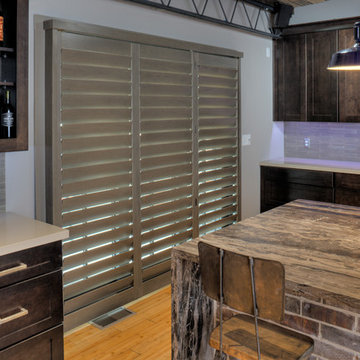
These gray, bifold shutters perfectly cover sliding glass patio doors in a tight space in this recently remodeled industrial kitchen.
Idéer för industriella linjära kök med öppen planlösning, med granitbänkskiva, rostfria vitvaror, en köksö, brunt golv, skåp i shakerstil, bruna skåp, beige stänkskydd, stänkskydd i glaskakel och bambugolv
Idéer för industriella linjära kök med öppen planlösning, med granitbänkskiva, rostfria vitvaror, en köksö, brunt golv, skåp i shakerstil, bruna skåp, beige stänkskydd, stänkskydd i glaskakel och bambugolv
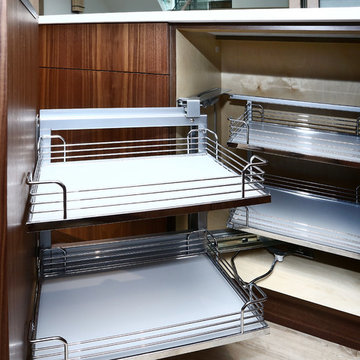
Idéer för mycket stora orientaliska kök, med en nedsänkt diskho, släta luckor, skåp i ljust trä, bänkskiva i kvarts, blått stänkskydd, stänkskydd i glaskakel, rostfria vitvaror, bambugolv, flera köksöar och grått golv
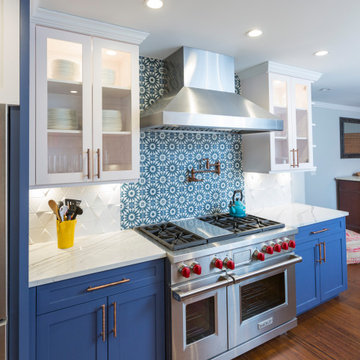
The 48" dual range from Wolf Subzero is a focal point of this kitchen, accentuated by the patterned handmade cement Erizo Tangier Blue tiles from Builder Depot. The backsplash on either side is Equipe Scale Triangle and Magical 3 Triol in white glass from Hamilton Parker. The pot filler is from Signature Hardware's Augusta line in Antique Copper.
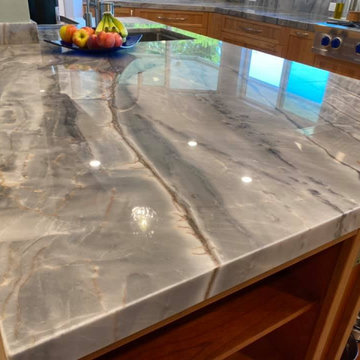
This is a Design-Build project by Kitchen Inspiratin Inc.
Cabinetry: Sollera Fine Cabinetry
Countertop: Natural Quartzite
Hardware: Top Knobs
Appliances: Bluestar
Backsplash: Special artisan glass tile
More about this project:
This time we cherish the beauty of wood! I am so happy to see this new project in our portfolio!
The highlight of the project:
✅Beautiful, warm and lovely custom cherry cabinets
✅ Natural quartzite that clearly shows the depth of natural stone!
✅Pro-style chef-grade appliances
✅Carefully planned accessories
✅Large peninsula with prep sink
✅Unique 3D stove splash
✅Custom made heavy duty pantry
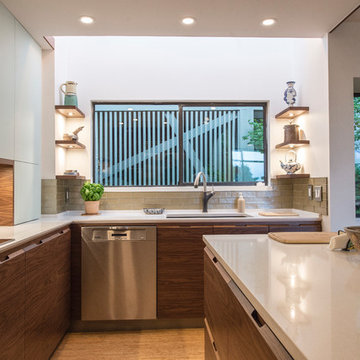
The kitchen was renovated with custom made black walnut veneer cabinets, with back painted upper glass cabinet doors with caesarstone counters in 'Sea Foam'. The backsplash is recycled glass tile from Oceanside. The tap and under mount sink are manufactured by Blanco. It was important to be able to display treasured pottery pieces so I designed open shelves adjacent to window.
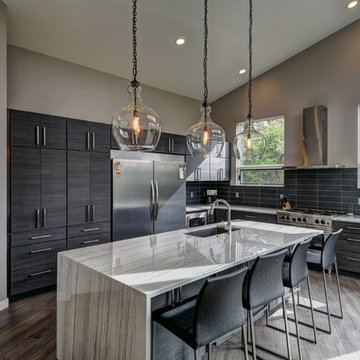
Exempel på ett stort modernt grå grått kök, med en undermonterad diskho, släta luckor, grå skåp, bänkskiva i kvarts, blått stänkskydd, stänkskydd i glaskakel, rostfria vitvaror, bambugolv, en köksö och brunt golv
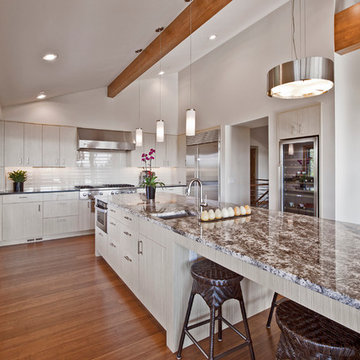
Architect: Grouparchitect
Contractor: Lochwood Lozier Custom
Construction
Photography: Michael Walmsley
Inspiration för stora moderna kök, med en undermonterad diskho, släta luckor, skåp i ljust trä, granitbänkskiva, vitt stänkskydd, stänkskydd i glaskakel, rostfria vitvaror, bambugolv och en köksö
Inspiration för stora moderna kök, med en undermonterad diskho, släta luckor, skåp i ljust trä, granitbänkskiva, vitt stänkskydd, stänkskydd i glaskakel, rostfria vitvaror, bambugolv och en köksö
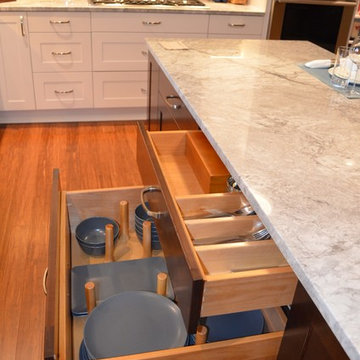
In the island we went with large drawers to store daily dishware and utensils. This is the perfect place for prep and serving.
Coast to Coast Design, LLC
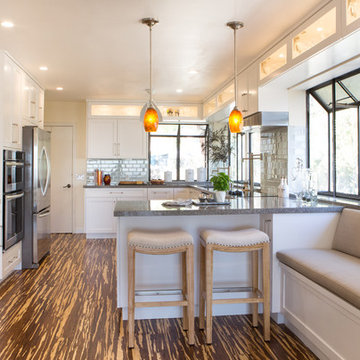
A complete kitchen remodeling project in Simi Valley. The project included a complete gut of the old kitchen with a new floorplan. The new kitchen includes: white shaker cabinets, quartz countertop, glass tile backsplash, bamboo flooring, stainless steel appliances, pendant lights above peninsula, recess LED lights, pantry, top display cabinets, soft closing doors and drawers, concealed drawer slides and banquette seating with hidden storage
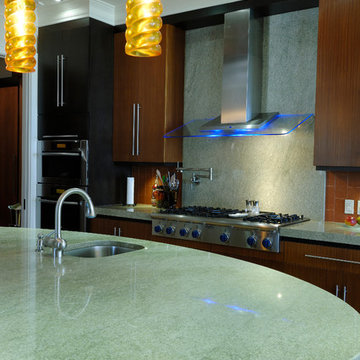
This is a view of the cooktop across the oval island, The double ovens are on the left in the photo. There is a pot filler at the cooktop. The backsplash at the cooktop is green tea granite. The other backsplash areas are glass tile. The countertops are green tea granite, The floors are bamboo.
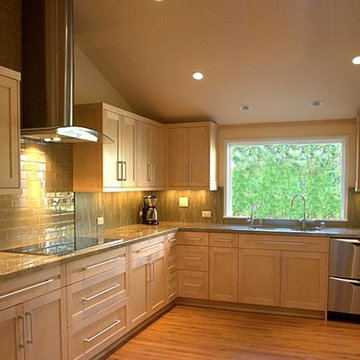
For a medium sized kitchen, this restrained design has plenty of working space, from the sink area under the garden window to the long runs on either side of the electric cooktop. New construction opened up the vaulted ceiling.
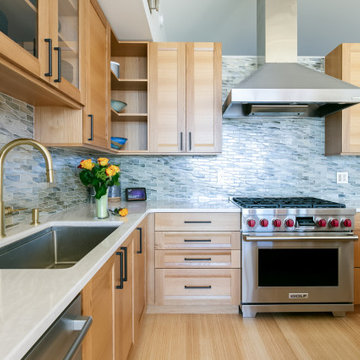
The primary objective of this project was to create the ability to install a refrigerator sized for a family of six. The original 14 cubic foot capacity refrigerator was much too small for a four-bedroom home. Additional objects included providing wider (safer) isles, more counter space for food preparation and gathering, and more accessible storage.
After installing a beaming above the original refrigerator and dual walk-in pantries (missing despite being in the original building plans), this area of the kitchen was opened up to make room for a much larger refrigerator, pantry storage, small appliance storage, and a concealed information center including backpack storage for the youngest family members (complete with an in-drawer PDAs charging station).
By relocating the sink, the isle between the island and the range became much less congested and provided space for below counter pull-out pantries for oils, vinegars, condiments, baking sheets and more. Taller cabinets on the new sink wall provides improved storage for dishes.
The kitchen is now more conducive to frequent entertaining but is cozy enough for a family that cooks and eats together on a night basis. The beautiful materials, natural light and marine view are the icing on the cake.
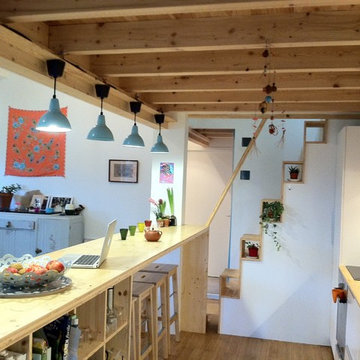
fabienne férec
Idéer för stora minimalistiska linjära kök med öppen planlösning, med en undermonterad diskho, släta luckor, vita skåp, träbänkskiva, grönt stänkskydd, stänkskydd i glaskakel, integrerade vitvaror, bambugolv och en köksö
Idéer för stora minimalistiska linjära kök med öppen planlösning, med en undermonterad diskho, släta luckor, vita skåp, träbänkskiva, grönt stänkskydd, stänkskydd i glaskakel, integrerade vitvaror, bambugolv och en köksö
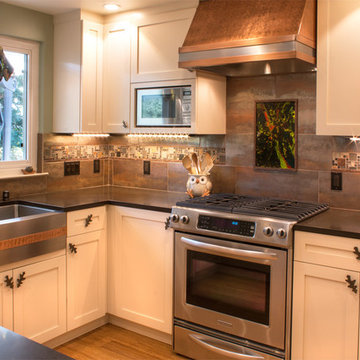
A custom copper hood with a stainless band helps tie in the stainless stove and sink, while the added copper band on the sink mimics the hood design.
JBL Photography
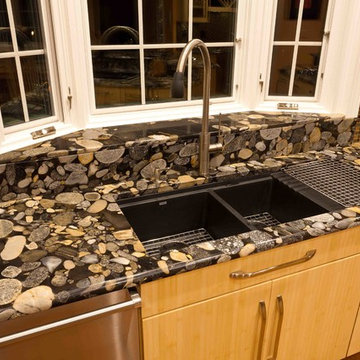
Dimitri Ganas
Idéer för att renovera ett mellanstort vintage kök, med en undermonterad diskho, släta luckor, skåp i ljust trä, granitbänkskiva, flerfärgad stänkskydd, stänkskydd i glaskakel, rostfria vitvaror, bambugolv och en köksö
Idéer för att renovera ett mellanstort vintage kök, med en undermonterad diskho, släta luckor, skåp i ljust trä, granitbänkskiva, flerfärgad stänkskydd, stänkskydd i glaskakel, rostfria vitvaror, bambugolv och en köksö
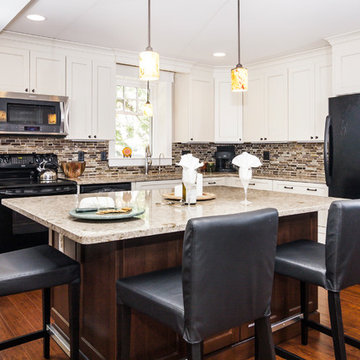
A large kitchen island provides ample space for entertaining
Photos by Chris Zimmer Photography
Amerikansk inredning av ett mellanstort kök, med luckor med infälld panel, vita skåp, granitbänkskiva, brunt stänkskydd, stänkskydd i glaskakel, svarta vitvaror, bambugolv, en köksö och en nedsänkt diskho
Amerikansk inredning av ett mellanstort kök, med luckor med infälld panel, vita skåp, granitbänkskiva, brunt stänkskydd, stänkskydd i glaskakel, svarta vitvaror, bambugolv, en köksö och en nedsänkt diskho
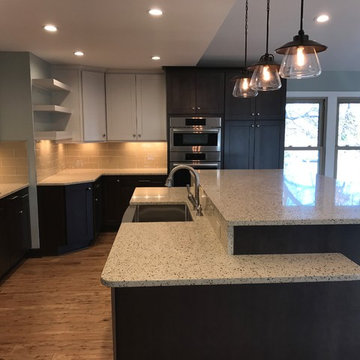
Klassisk inredning av ett mellanstort flerfärgad flerfärgat kök, med en rustik diskho, gult stänkskydd, stänkskydd i glaskakel, rostfria vitvaror, bambugolv, en köksö, släta luckor, svarta skåp, marmorbänkskiva och brunt golv
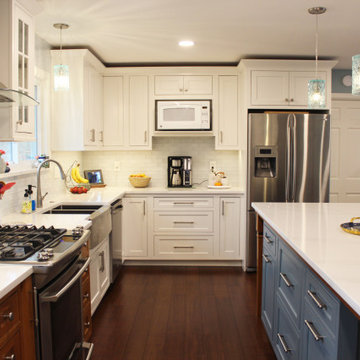
Opposite the bar, a microwave and coffee bar and located next to the refrigerator. New bamboo hardwood flooring, white and blue cabinetry, and cherry accents create a uniform appearance throughout the entire room creating harmony and unison.
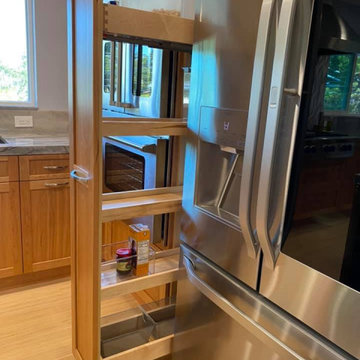
This is a Design-Build project by Kitchen Inspiratin Inc.
Cabinetry: Sollera Fine Cabinetry
Countertop: Natural Quartzite
Hardware: Top Knobs
Appliances: Bluestar
Backsplash: Special artisan glass tile
More about this project:
This time we cherish the beauty of wood! I am so happy to see this new project in our portfolio!
The highlight of the project:
✅Beautiful, warm and lovely custom cherry cabinets
✅ Natural quartzite that clearly shows the depth of natural stone!
✅Pro-style chef-grade appliances
✅Carefully planned accessories
✅Large peninsula with prep sink
✅Unique 3D stove splash
✅Custom made heavy duty pantry
771 foton på kök, med stänkskydd i glaskakel och bambugolv
4