771 foton på kök, med stänkskydd i glaskakel och bambugolv
Sortera efter:
Budget
Sortera efter:Populärt i dag
41 - 60 av 771 foton
Artikel 1 av 3
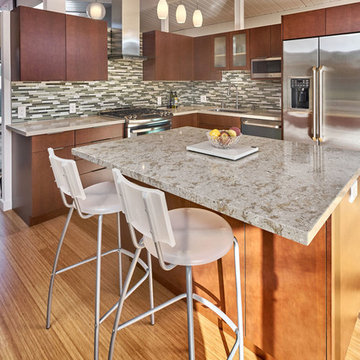
Mark Pinkerton
Klassisk inredning av ett litet kök, med en enkel diskho, släta luckor, skåp i mellenmörkt trä, bänkskiva i kvarts, grönt stänkskydd, stänkskydd i glaskakel, rostfria vitvaror, bambugolv och en köksö
Klassisk inredning av ett litet kök, med en enkel diskho, släta luckor, skåp i mellenmörkt trä, bänkskiva i kvarts, grönt stänkskydd, stänkskydd i glaskakel, rostfria vitvaror, bambugolv och en köksö
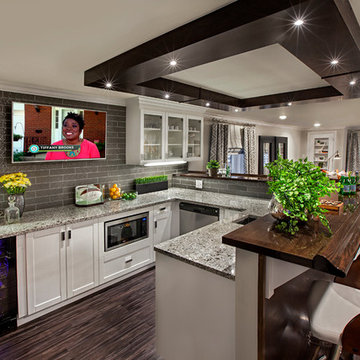
https://www.tiffanybrooksinteriors.com Inquire About Our Design Services The home owner wanted an area in the home to feel like a sports bar where him and his friends can hang out and watch the games. We gave him a beautiful custom wood bar and custom light fixture.
Marcel Page Photography
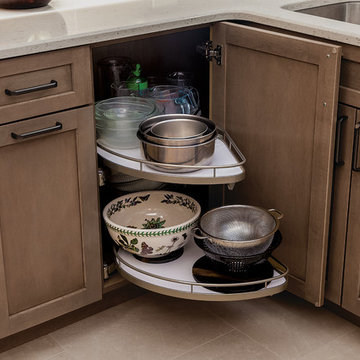
Storage Solutions were key for this homeowner. Dura Supreme Hudson in cashew was chosen to complement the bamboo flooring. KSI Designer Lloyd Endsley. Photography by Steve McCall
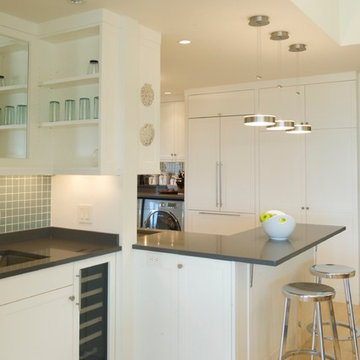
Cheryle St. Onge
Idéer för ett maritimt kök, med luckor med infälld panel, vita skåp, grått stänkskydd, stänkskydd i glaskakel, rostfria vitvaror, bambugolv och en halv köksö
Idéer för ett maritimt kök, med luckor med infälld panel, vita skåp, grått stänkskydd, stänkskydd i glaskakel, rostfria vitvaror, bambugolv och en halv köksö
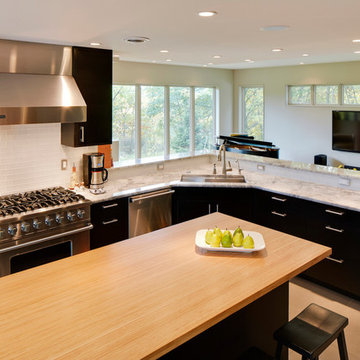
Open kitchen layout with bamboo island countertop. This elevated kitchen allows for interaction with family/guest and also offers expansive views of the beautiful surrounding acreage. This custom home was designed and built by Meadowlark Design+Build in Ann Arbor, Michigan.
Photography by Dana Hoff Photography
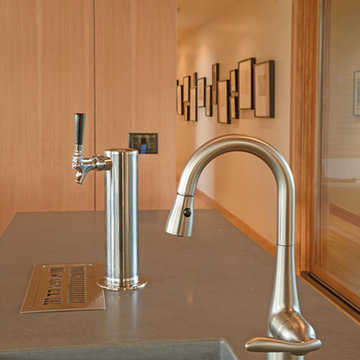
Christian Heeb Photography
Idéer för att renovera ett stort funkis grå grått kök med öppen planlösning, med en undermonterad diskho, släta luckor, skåp i mellenmörkt trä, bänkskiva i betong, grönt stänkskydd, stänkskydd i glaskakel, rostfria vitvaror, bambugolv och flera köksöar
Idéer för att renovera ett stort funkis grå grått kök med öppen planlösning, med en undermonterad diskho, släta luckor, skåp i mellenmörkt trä, bänkskiva i betong, grönt stänkskydd, stänkskydd i glaskakel, rostfria vitvaror, bambugolv och flera köksöar

This kitchen is central to the home, but is elevated above the surrounding spaces so that sight lines to the exterior are maximized. This also brings in loads of natural daylight. This custom home was designed and built by Meadowlark Design+Build in Ann Arbor, Michigan.
Photography by Dana Hoff Photography
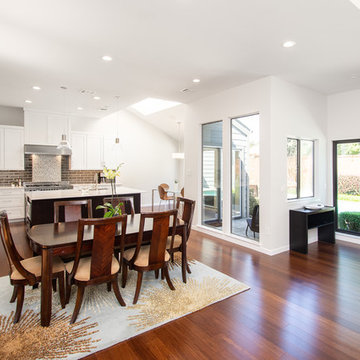
Our clients wanted to open up the wall between their kitchen and living areas to improve flow and continuity and they wanted to add a large island. They felt that although there were windows in both the kitchen and living area, it was still somewhat dark, so they wanted to brighten it up. There was a built-in wet bar in the corner of the family room that really wasn’t used much and they felt it was just wasted space. Their overall taste was clean, simple lines, white cabinets but still with a touch of style. They definitely wanted to lose all the gray cabinets and busy hardware.
We demoed all kitchen cabinets, countertops and light fixtures in the kitchen and wet bar area. All flooring in the kitchen and throughout main common areas was also removed. Waypoint Shaker Door style cabinets were installed with Leyton satin nickel hardware. The cabinets along the wall were painted linen and java on the island for a cool contrast. Beautiful Vicostone Misterio countertops were installed. Shadow glass subway tile was installed as the backsplash with a Susan Joblon Silver White and Grey Metallic Glass accent tile behind the cooktop. A large single basin undermount stainless steel sink was installed in the island with a Genta Spot kitchen faucet. The single light over the kitchen table was Seagull Lighting “Nance” and the two hanging over the island are Kuzco Lighting Vanier LED Pendants.
We removed the wet bar in the family room and added two large windows, creating a wall of windows to the backyard. This definitely helped bring more light in and open up the view to the pool. In addition to tearing out the wet bar and removing the wall between the kitchen, the fireplace was upgraded with an asymmetrical mantel finished in a modern Irving Park Gray 12x24” tile. To finish it all off and tie all the common areas together and really make it flow, the clients chose a 5” wide Java bamboo flooring. Our clients love their new spaces and the improved flow, efficiency and functionality of the kitchen and adjacent living spaces.
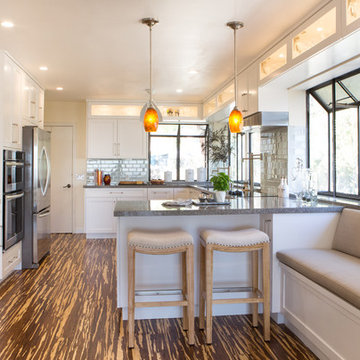
A complete kitchen remodeling project in Simi Valley. The project included a complete gut of the old kitchen with a new floorplan. The new kitchen includes: white shaker cabinets, quartz countertop, glass tile backsplash, bamboo flooring, stainless steel appliances, pendant lights above peninsula, recess LED lights, pantry, top display cabinets, soft closing doors and drawers, concealed drawer slides and banquette seating with hidden storage
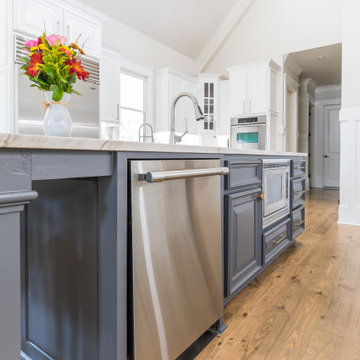
Foto på ett mycket stort vintage beige kök, med en undermonterad diskho, luckor med upphöjd panel, vita skåp, marmorbänkskiva, beige stänkskydd, stänkskydd i glaskakel, rostfria vitvaror, bambugolv och en köksö
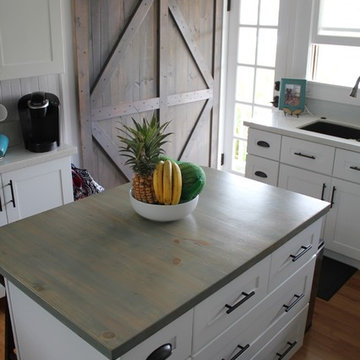
Inspiration för små maritima kök, med en undermonterad diskho, släta luckor, vita skåp, bänkskiva i kvartsit, blått stänkskydd, stänkskydd i glaskakel, rostfria vitvaror, bambugolv, en köksö och brunt golv
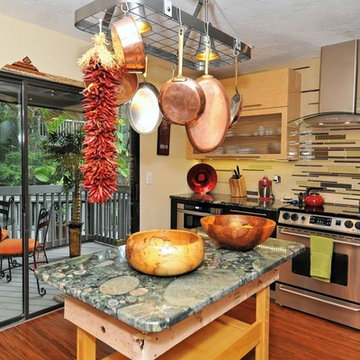
Affinity Kitchen & Bath, Sarasota
Exempel på ett litet eklektiskt kök, med en undermonterad diskho, släta luckor, skåp i ljust trä, granitbänkskiva, stänkskydd i glaskakel, rostfria vitvaror, bambugolv, flerfärgad stänkskydd, en köksö och brunt golv
Exempel på ett litet eklektiskt kök, med en undermonterad diskho, släta luckor, skåp i ljust trä, granitbänkskiva, stänkskydd i glaskakel, rostfria vitvaror, bambugolv, flerfärgad stänkskydd, en köksö och brunt golv
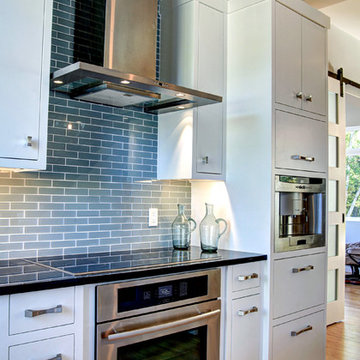
Photos by Kaity
Interiors by Ashley Cole Design
Architecture by David Maxam
Bild på ett stort funkis kök, med släta luckor, vita skåp, bänkskiva i kvarts, blått stänkskydd, rostfria vitvaror, en undermonterad diskho, stänkskydd i glaskakel, bambugolv och en köksö
Bild på ett stort funkis kök, med släta luckor, vita skåp, bänkskiva i kvarts, blått stänkskydd, rostfria vitvaror, en undermonterad diskho, stänkskydd i glaskakel, bambugolv och en köksö
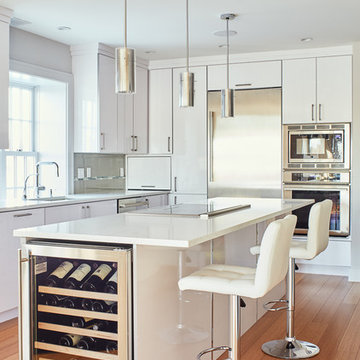
Greg West Photography
Inredning av ett modernt mellanstort kök, med en enkel diskho, släta luckor, vita skåp, bänkskiva i kvarts, grått stänkskydd, stänkskydd i glaskakel, rostfria vitvaror, bambugolv och en köksö
Inredning av ett modernt mellanstort kök, med en enkel diskho, släta luckor, vita skåp, bänkskiva i kvarts, grått stänkskydd, stänkskydd i glaskakel, rostfria vitvaror, bambugolv och en köksö
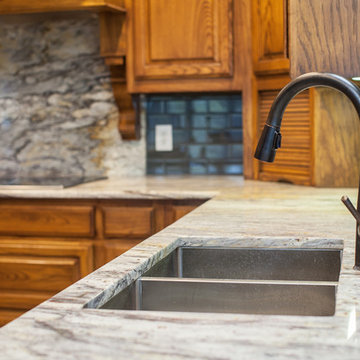
The owner wanted to transform this dated large kitchen. It had light oak cabinets with light gray laminate counters and backsplash. The cabinets were stained darker and some of the base cabinets were reconfigured to maximize storage and convenience. A new, larger island gives the homeowner more space for large family gatherings. Granite counters replaced the old laminate counters. For ease of cleaning, a beautiful piece of granite is behind the cooktop, with dark gray glass tile for the rest of the backsplash. The gray tile highlights the dark veins in the granite. The original lightbox in the kitchen was replaced with recessed lights, a lighted chandelier, and pendant lights. A new custom vent hood transformed the space and created a beautiful focal point with the granite backsplash.
Photo credits: Melinda Ortley
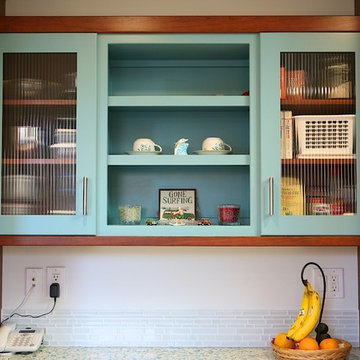
Cherry cabinetry mixed with painted Farrow & Ball Cabinetry in the Blue Ground Color
Inspiration för mellanstora moderna kök, med en undermonterad diskho, släta luckor, skåp i mörkt trä, bänkskiva i återvunnet glas, vitt stänkskydd, stänkskydd i glaskakel, rostfria vitvaror och bambugolv
Inspiration för mellanstora moderna kök, med en undermonterad diskho, släta luckor, skåp i mörkt trä, bänkskiva i återvunnet glas, vitt stänkskydd, stänkskydd i glaskakel, rostfria vitvaror och bambugolv
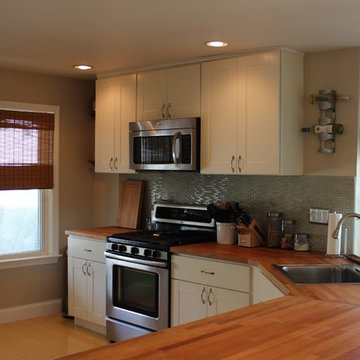
T.M. Sullivan Construction revamped this Hull, Massachusetts home to create whimsical, yet functional, interior spaces for this beachside bungalow. By removing a few walls, we were able to move the kitchen to the front of the home and open it up to the living room. The result was an entertainer’s dream with plenty of natural sunlight.
Photo Credit: Tom Sullivan
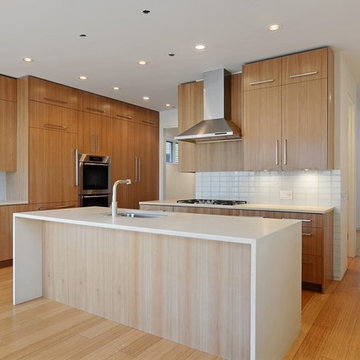
VHT
Idéer för ett mycket stort modernt u-kök, med en enkel diskho, släta luckor, skåp i ljust trä, bänkskiva i betong, stänkskydd i glaskakel, rostfria vitvaror, bambugolv och en köksö
Idéer för ett mycket stort modernt u-kök, med en enkel diskho, släta luckor, skåp i ljust trä, bänkskiva i betong, stänkskydd i glaskakel, rostfria vitvaror, bambugolv och en köksö
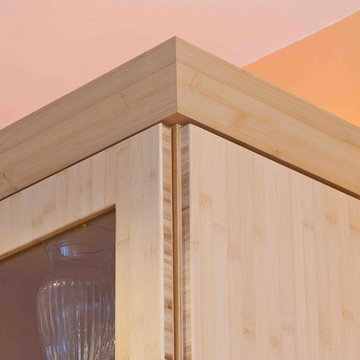
Dimitri Ganas
Inredning av ett klassiskt mellanstort kök, med en undermonterad diskho, släta luckor, skåp i ljust trä, granitbänkskiva, flerfärgad stänkskydd, stänkskydd i glaskakel, rostfria vitvaror, bambugolv och en köksö
Inredning av ett klassiskt mellanstort kök, med en undermonterad diskho, släta luckor, skåp i ljust trä, granitbänkskiva, flerfärgad stänkskydd, stänkskydd i glaskakel, rostfria vitvaror, bambugolv och en köksö
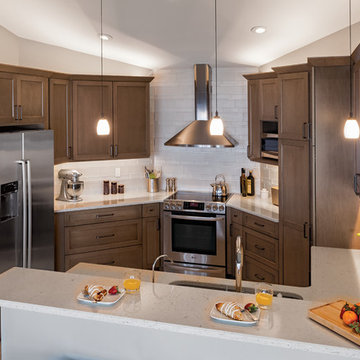
Updating this kitchen to function and look well given all the angles was the challenge. Two side-by-side pantries provide lots of storage and easy access. Dura Supreme Hudson in cashew was chosen to complement the bamboo flooring. KSI Designer Lloyd Endsley. Photography by Steve McCall
771 foton på kök, med stänkskydd i glaskakel och bambugolv
3