6 748 foton på kök, med stänkskydd i sten och klinkergolv i porslin
Sortera efter:
Budget
Sortera efter:Populärt i dag
61 - 80 av 6 748 foton
Artikel 1 av 3
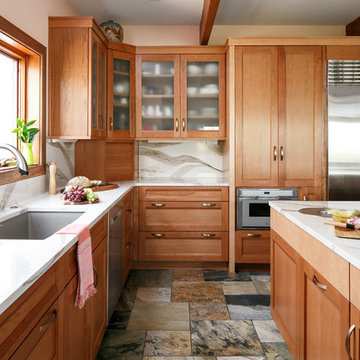
Idéer för ett avskilt, mycket stort klassiskt vit l-kök, med en undermonterad diskho, luckor med infälld panel, skåp i mellenmörkt trä, bänkskiva i kvarts, vitt stänkskydd, stänkskydd i sten, rostfria vitvaror, klinkergolv i porslin, flera köksöar och flerfärgat golv

View to kitchen from the living room. Photography by Stephen Brousseau.
Exempel på ett mellanstort modernt grön grönt u-kök, med en enkel diskho, släta luckor, bruna skåp, granitbänkskiva, grönt stänkskydd, stänkskydd i sten, rostfria vitvaror, klinkergolv i porslin och brunt golv
Exempel på ett mellanstort modernt grön grönt u-kök, med en enkel diskho, släta luckor, bruna skåp, granitbänkskiva, grönt stänkskydd, stänkskydd i sten, rostfria vitvaror, klinkergolv i porslin och brunt golv
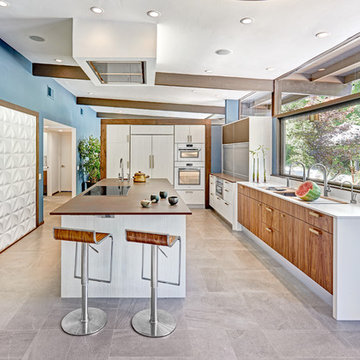
This mid-century modern kitchen was developed with the original architectural elements of its mid-century shell at the heart of its design. Throughout the space, the kitchen’s repetition of alternating dark walnut and light wood uses in the cabinetry and framework reflect the contrast of the dark wooden beams running along the white ceiling. The playful use of two tones intentionally develops unified work zones using all modern day elements and conveniences. For instance, the 5’ galley workstation stands apart with grain-matched walnut cabinetry and stone wrap detail for a furniture-like feeling. The mid-century architecture continued to be an emphasis through design details such as a flush venting system within a drywall structure that conscientiously disappears into the ceiling affording the existing post-and-beams structures and clerestory windows to stand in the forefront.
Along with celebrating the characteristic of the mid-century home the clients wanted to bring the outdoors in. We chose to emphasis the view even more by incorporating a large window centered over the galley kitchen sink. The final result produced a translucent wall that provokes a dialog between the outdoor elements and the natural color tones and materials used throughout the kitchen. While the natural light and views are visible because of the spacious windows, the contemporary kitchens clean geometric lines emphasize the newly introduced natural materials and further integrate the outdoors within the space.
The clients desired to have a designated area for hot drinks such as coffee and tea. To create a station that could house all the small appliances & accessories and was easily accessible we incorporated two aluminum tambours together with integrated power lift doors. One tambour acting as the hot drink station and the other acting as an appliance garage. Overall, this minimalistic kitchen is nothing short of functionality and mid-century character.
Photo Credit: Fred Donham of PhotographerLink
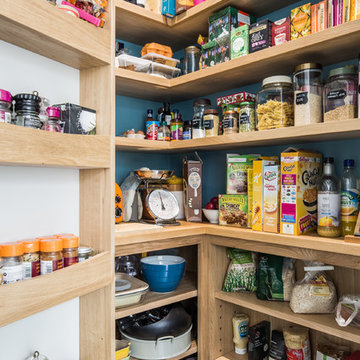
Inside of a walk in larder with spice rack on the door. There are dried good, cookware and cookbooks stored in the larder. The wall is painted in Farrow & Ball Stone Blue. The shelving is made out of solid birch and oak.
Charlie O'Beirne

Craftsman style kitchen with warm wood cabinets, pocelian floor tile, Taj Mahal Quartzite, and a beautiful wood framed Bay window. Great Family friendly open concept kitchen in San Diego, Ca. Mt. Helix La Mesa.
Designed by Dani Perkins @ DANIELLE Interior Design & Decor.
Photography by Taylor Abeel Photography.
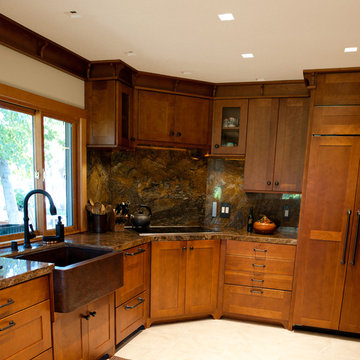
Lisa Webb
Idéer för att renovera ett avskilt, litet amerikanskt l-kök, med en rustik diskho, skåp i shakerstil, skåp i mellenmörkt trä, granitbänkskiva, flerfärgad stänkskydd, stänkskydd i sten, rostfria vitvaror och klinkergolv i porslin
Idéer för att renovera ett avskilt, litet amerikanskt l-kök, med en rustik diskho, skåp i shakerstil, skåp i mellenmörkt trä, granitbänkskiva, flerfärgad stänkskydd, stänkskydd i sten, rostfria vitvaror och klinkergolv i porslin

Exempel på ett stort modernt kök, med en undermonterad diskho, släta luckor, skåp i mellenmörkt trä, grått stänkskydd, stänkskydd i sten, rostfria vitvaror, granitbänkskiva, klinkergolv i porslin, en halv köksö och grått golv
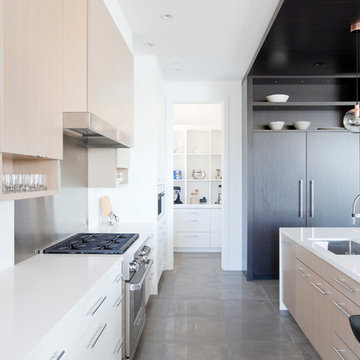
Janis Nicolay
Exempel på ett stort modernt kök med öppen planlösning, med en undermonterad diskho, släta luckor, skåp i mörkt trä, bänkskiva i kvarts, vitt stänkskydd, stänkskydd i sten, integrerade vitvaror, klinkergolv i porslin och en köksö
Exempel på ett stort modernt kök med öppen planlösning, med en undermonterad diskho, släta luckor, skåp i mörkt trä, bänkskiva i kvarts, vitt stänkskydd, stänkskydd i sten, integrerade vitvaror, klinkergolv i porslin och en köksö

Inredning av ett rustikt avskilt, mellanstort vit vitt u-kök, med gröna skåp, vitt stänkskydd, stänkskydd i sten, rostfria vitvaror, klinkergolv i porslin, en rustik diskho, luckor med infälld panel och brunt golv

A convergence of sleek contemporary style and organic elements culminate in this elevated esthetic. High gloss white contrasts with sustainable bamboo veneers, run horizontally, and stained a warm matte caramel color. The showpiece is the 3” bamboo framing around the tall units, engineered in strips that perfectly align with the breaks in the surrounding cabinetry. So as not to clutter the clean lines of the flat panel doors, the white cabinets open with touch latches, most of which have lift-up mechanisms. Base cabinets have integrated channel hardware in stainless steel, echoing the appliances. Storage abounds, with such conveniences as tray partitions, corner swing-out lazy susans, and assorted dividers and inserts for the profusion of large drawers.
Pure white quartz countertops terminate in a waterfall end at the peninsula, where there’s room for three comfortable stools under the overhang. A unique feature is the execution of the cooktop: it’s set flush into the countertop, with a fascia of quartz below it; the cooktop’s knobs are set into that fascia. To assure a clean look throughout, the quartz is continued onto the backsplashes, punctuated by a sheet of stainless steel behind the rangetop and hood. Serenity and style in a hardworking space.
This project was designed in collaboration with Taylor Viazzo Architects.
Photography by Jason Taylor, R.A., AIA.
Written by Paulette Gambacorta, adapted for Houzz
Bilotta Designer: Danielle Florie
Architect: Taylor Viazzo Architects
Photographer: Jason Taylor, R.A., AIA

Unique expansive modern kitchen features 3 different cabinet finishes, beautiful porcelain countertops with waterfall edges. 2 massive islands fill the center of this large kitchen. High-end built-in appliances add to the luxury of the space.
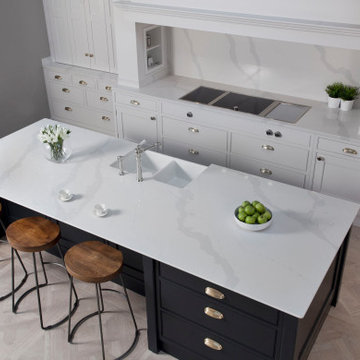
Hand painted bespoke In frame kitchen with top of the range Gaggenau appliances
Worksurfaces by Silestone in Calacatta classic
Idéer för stora vintage vitt kök, med en rustik diskho, skåp i shakerstil, grå skåp, bänkskiva i kvartsit, vitt stänkskydd, stänkskydd i sten, rostfria vitvaror, klinkergolv i porslin, en köksö och brunt golv
Idéer för stora vintage vitt kök, med en rustik diskho, skåp i shakerstil, grå skåp, bänkskiva i kvartsit, vitt stänkskydd, stänkskydd i sten, rostfria vitvaror, klinkergolv i porslin, en köksö och brunt golv

View to great room from kitchen, looking out to Saratoga Passage and Whidbey Island. Photography by Stephen Brousseau.
Inredning av ett modernt mellanstort grön grönt kök, med släta luckor, bruna skåp, granitbänkskiva, grönt stänkskydd, stänkskydd i sten, rostfria vitvaror, klinkergolv i porslin och grått golv
Inredning av ett modernt mellanstort grön grönt kök, med släta luckor, bruna skåp, granitbänkskiva, grönt stänkskydd, stänkskydd i sten, rostfria vitvaror, klinkergolv i porslin och grått golv
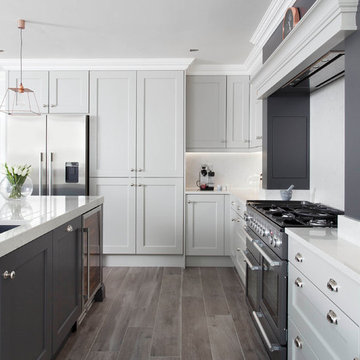
Bespoke solid ash cabinetry with oak internals, dovetail drawers and subtle decorative beaded door detail – handpainted in Light Grey with Lava on the island. The cabinetry has been designed to look as though it’s part of the room’s architecture with the ceiling coving around the top of the cabinets to make it look as though the kitchen has always been there. Appliances include Fisher & Paykel freestanding fridge freezer, Prima dual zone wine cooler and Rangemaster Nexus 110cm range cooker. Work surfaces are Silestone Snowy Ibiza. Images Infinity Media
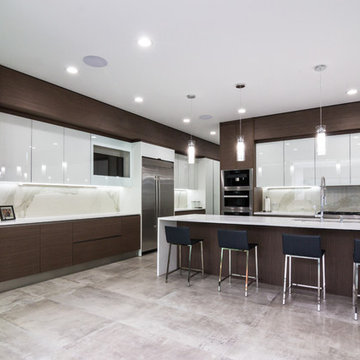
On a corner lot in the sought after Preston Hollow area of Dallas, this 4,500sf modern home was designed to connect the indoors to the outdoors while maintaining privacy. Stacked stone, stucco and shiplap mahogany siding adorn the exterior, while a cool neutral palette blends seamlessly to multiple outdoor gardens and patios.
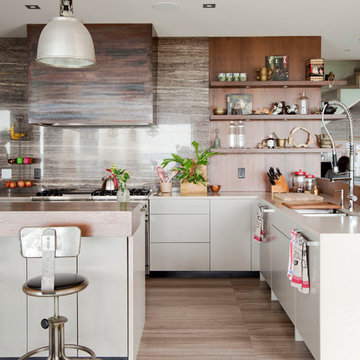
Janis Nicolay
Idéer för ett mellanstort modernt l-kök, med en dubbel diskho, öppna hyllor, skåp i mellenmörkt trä, rostfria vitvaror, en köksö, stänkskydd i sten, klinkergolv i porslin och brunt golv
Idéer för ett mellanstort modernt l-kök, med en dubbel diskho, öppna hyllor, skåp i mellenmörkt trä, rostfria vitvaror, en köksö, stänkskydd i sten, klinkergolv i porslin och brunt golv
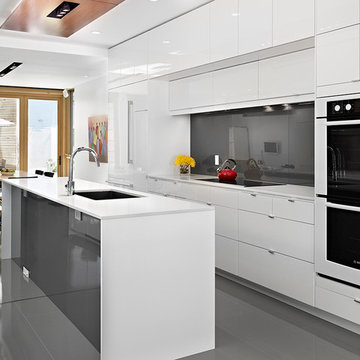
LaCantina Doors Aluminum Wood bi-folding door system
Foto på ett stort funkis kök, med en undermonterad diskho, släta luckor, vita vitvaror, vita skåp, bänkskiva i kvarts, grått stänkskydd, stänkskydd i sten, klinkergolv i porslin, en köksö och grått golv
Foto på ett stort funkis kök, med en undermonterad diskho, släta luckor, vita vitvaror, vita skåp, bänkskiva i kvarts, grått stänkskydd, stänkskydd i sten, klinkergolv i porslin, en köksö och grått golv

Jaime and Nathan have been chipping away at turning their home into their dream. We worked very closely with this couple and they have had a great input with the design and colors selection of their kitchen, vanities and walk in robe. Being a busy couple with young children, they needed a kitchen that was functional and as much storage as possible. Clever use of space and hardware has helped us maximize the storage and the layout is perfect for a young family with an island for the kids to sit at and do their homework whilst the parents are cooking and getting dinner ready.
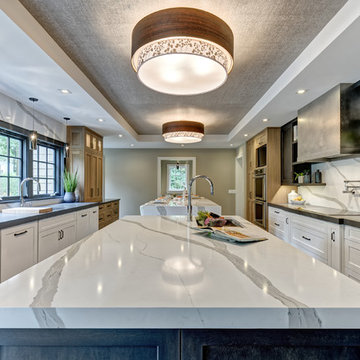
To maximize flow we decided against a large island or any peninsula concept, and opted for a two-island design. The placement for individual work zones with supporting appliances came together easily. Soffits were added to the 9’ ceiling, controlling the height of the cabinetry and creating opportunities for design details.
The design features industrial-style floor tile and leathered countertops around the perimeter. Dark cabinetry is showcased on the islands and cabinets flanking the custom metal hood. Rift cut white oak cabinets stained with subtle grey add warmth. The center of the room is bright with white countertops, waterfalling to the floor where the islands meet. The soffits feature grasscloth with dramatically scaled lighting.
Photo: Jim Furhmann
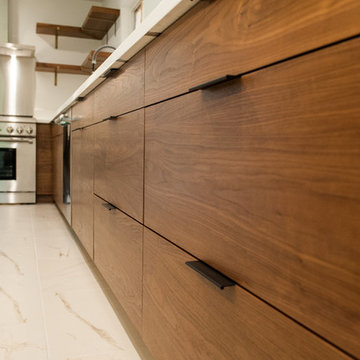
Idéer för mellanstora funkis vitt kök, med en enkel diskho, släta luckor, skåp i mörkt trä, bänkskiva i kvarts, vitt stänkskydd, stänkskydd i sten, rostfria vitvaror, klinkergolv i porslin och grått golv
6 748 foton på kök, med stänkskydd i sten och klinkergolv i porslin
4