6 748 foton på kök, med stänkskydd i sten och klinkergolv i porslin
Sortera efter:
Budget
Sortera efter:Populärt i dag
141 - 160 av 6 748 foton
Artikel 1 av 3
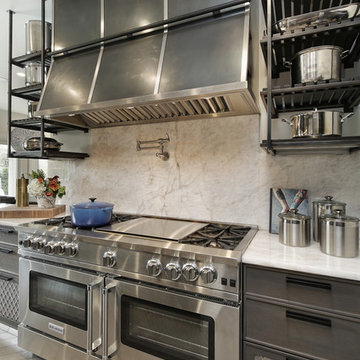
Industriell inredning av ett stort vit vitt kök, med en undermonterad diskho, luckor med infälld panel, grå skåp, bänkskiva i kvartsit, vitt stänkskydd, stänkskydd i sten, rostfria vitvaror, klinkergolv i porslin, en köksö och grått golv
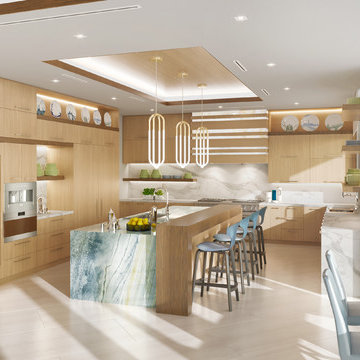
Equilibrium Interior Design Inc
Inspiration för ett mycket stort funkis vit vitt kök, med en undermonterad diskho, släta luckor, skåp i ljust trä, bänkskiva i koppar, vitt stänkskydd, stänkskydd i sten, integrerade vitvaror, klinkergolv i porslin, en köksö och beiget golv
Inspiration för ett mycket stort funkis vit vitt kök, med en undermonterad diskho, släta luckor, skåp i ljust trä, bänkskiva i koppar, vitt stänkskydd, stänkskydd i sten, integrerade vitvaror, klinkergolv i porslin, en köksö och beiget golv

photo by Pedro Marti
The goal of this renovation was to create a stair with a minimal footprint in order to maximize the usable space in this small apartment. The existing living room was divided in two and contained a steep ladder to access the second floor sleeping loft. The client wanted to create a single living space with a true staircase and to open up and preferably expand the old galley kitchen without taking away too much space from the living area. Our solution was to create a new stair that integrated with the kitchen cabinetry and dining area In order to not use up valuable floor area. The fourth tread of the stair continues to create a counter above additional kitchen storage and then cantilevers and wraps around the kitchen’s stone counters to create a dining area. The stair was custom fabricated in two parts. First a steel structure was created, this was then clad by a wood worker who constructed the kitchen cabinetry and made sure the stair integrated seamlessly with the rest of the kitchen. The treads have a floating appearance when looking from the living room, that along with the open rail helps to visually connect the kitchen to the rest of the space. The angle of the dining area table is informed by the existing angled wall at the entry hall, the line of the table is picked up on the other side of the kitchen by new floor to ceiling cabinetry that folds around the rear wall of the kitchen into the hallway creating additional storage within the hall.
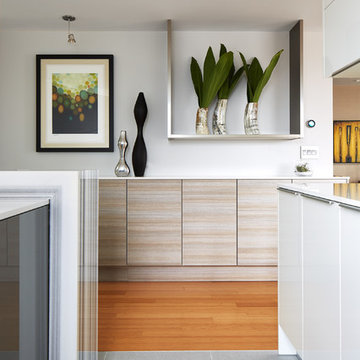
Laura Moss Photography
Bild på ett mellanstort funkis kök, med en undermonterad diskho, släta luckor, skåp i ljust trä, bänkskiva i kvarts, vitt stänkskydd, stänkskydd i sten, integrerade vitvaror, klinkergolv i porslin, en köksö och grått golv
Bild på ett mellanstort funkis kök, med en undermonterad diskho, släta luckor, skåp i ljust trä, bänkskiva i kvarts, vitt stänkskydd, stänkskydd i sten, integrerade vitvaror, klinkergolv i porslin, en köksö och grått golv
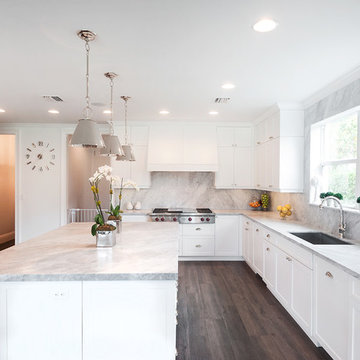
Bianco Mykonos countertops & backsplash
Foto på ett stort vintage grå u-kök, med en nedsänkt diskho, vita skåp, marmorbänkskiva, flerfärgad stänkskydd, stänkskydd i sten, rostfria vitvaror, klinkergolv i porslin, en köksö, skåp i shakerstil och brunt golv
Foto på ett stort vintage grå u-kök, med en nedsänkt diskho, vita skåp, marmorbänkskiva, flerfärgad stänkskydd, stänkskydd i sten, rostfria vitvaror, klinkergolv i porslin, en köksö, skåp i shakerstil och brunt golv
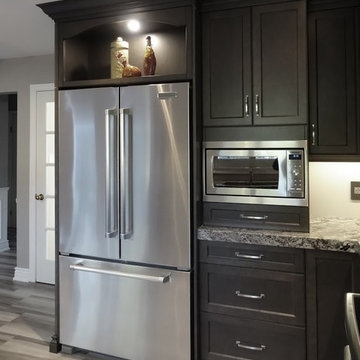
Idéer för ett mellanstort klassiskt kök, med en undermonterad diskho, skåp i shakerstil, skåp i mörkt trä, granitbänkskiva, stänkskydd i sten, rostfria vitvaror och klinkergolv i porslin

Home Built by Arjay Builders, Inc.
Photo by Amoura Productions
Cabinetry Provided by Eurowood Cabinetry, Inc.
Exempel på ett stort klassiskt kök, med en undermonterad diskho, luckor med infälld panel, skåp i mellenmörkt trä, granitbänkskiva, brunt stänkskydd, stänkskydd i sten, rostfria vitvaror, klinkergolv i porslin, flera köksöar och beiget golv
Exempel på ett stort klassiskt kök, med en undermonterad diskho, luckor med infälld panel, skåp i mellenmörkt trä, granitbänkskiva, brunt stänkskydd, stänkskydd i sten, rostfria vitvaror, klinkergolv i porslin, flera köksöar och beiget golv
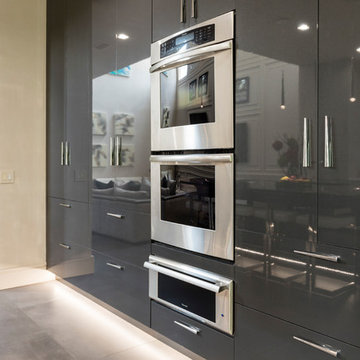
Idéer för stora funkis grått kök med öppen planlösning, med en undermonterad diskho, släta luckor, grå skåp, bänkskiva i kvartsit, vitt stänkskydd, stänkskydd i sten, rostfria vitvaror, klinkergolv i porslin, en köksö och grått golv
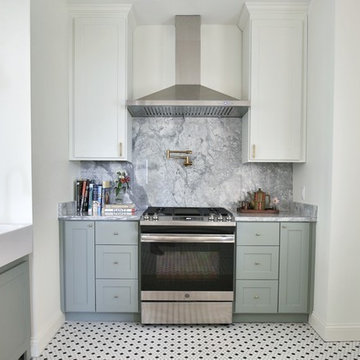
Klassisk inredning av ett avskilt, mellanstort grå grått l-kök, med en rustik diskho, skåp i shakerstil, gröna skåp, granitbänkskiva, grått stänkskydd, stänkskydd i sten, rostfria vitvaror, klinkergolv i porslin, en köksö och flerfärgat golv
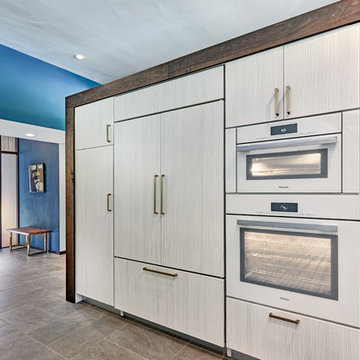
This mid-century modern kitchen was developed with the original architectural elements of its mid-century shell at the heart of its design. Throughout the space, the kitchen’s repetition of alternating dark walnut and light wood uses in the cabinetry and framework reflect the contrast of the dark wooden beams running along the white ceiling. The playful use of two tones intentionally develops unified work zones using all modern day elements and conveniences. For instance, the 5’ galley workstation stands apart with grain-matched walnut cabinetry and stone wrap detail for a furniture-like feeling. The mid-century architecture continued to be an emphasis through design details such as a flush venting system within a drywall structure that conscientiously disappears into the ceiling affording the existing post-and-beams structures and clerestory windows to stand in the forefront.
Along with celebrating the characteristic of the mid-century home the clients wanted to bring the outdoors in. We chose to emphasis the view even more by incorporating a large window centered over the galley kitchen sink. The final result produced a translucent wall that provokes a dialog between the outdoor elements and the natural color tones and materials used throughout the kitchen. While the natural light and views are visible because of the spacious windows, the contemporary kitchens clean geometric lines emphasize the newly introduced natural materials and further integrate the outdoors within the space.
The clients desired to have a designated area for hot drinks such as coffee and tea. To create a station that could house all the small appliances & accessories and was easily accessible we incorporated two aluminum tambours together with integrated power lift doors. One tambour acting as the hot drink station and the other acting as an appliance garage. Overall, this minimalistic kitchen is nothing short of functionality and mid-century character.
Photo Credit: Fred Donham of PhotographerLink
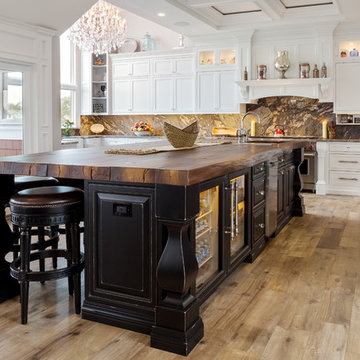
Tim Cree/Creepwalk Media
Extra chunky island posts add drama to this black painted sand-through distressed-finished center island. Countertop is not wood - - it’s poured concrete by JM Lifestyles!! A Sub Zero wine cooler for the grownups is adjacent to a Sub Zero beverage center for the young’uns. Floor is wood-look 8” Italian porcelain, which includes radiant heat.
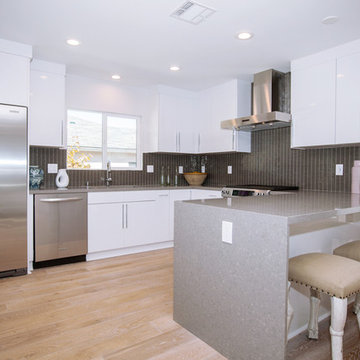
10x10 Modern Kitchen Cabinet from $1800. Our modern kitchen cabinet door is made of HDF (high-density fiber) board laminated with high quality thermofoils in various finishes and color.
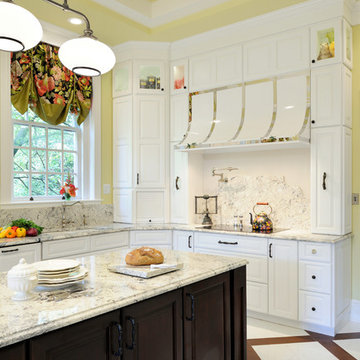
A custom metal range hood with granite back splash are 2 of the interesting features in this Century home kitchen remodel. Also notice the coffered ceiling and porcelain tile floor, mimicking woo and marble, and set in a diagonal pattern.
Michael Jacob Photography
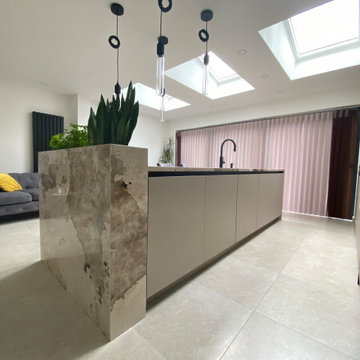
The Diane Berry team worked on this semidetached house to create an open plan living space, with a kitchen incorporating a washing machine, an under stairs cupboard for the boiler and food pantry. A champagne and herb trough act as a room divider from the lounge Tv area and to one side of the room a lovely calm log burner area to snuggle and relax.

Andrea Rugg Photography
Idéer för avskilda, mellanstora vintage flerfärgat l-kök, med en undermonterad diskho, luckor med profilerade fronter, skåp i mellenmörkt trä, bänkskiva i kvarts, flerfärgad stänkskydd, stänkskydd i sten, integrerade vitvaror, klinkergolv i porslin, en köksö och beiget golv
Idéer för avskilda, mellanstora vintage flerfärgat l-kök, med en undermonterad diskho, luckor med profilerade fronter, skåp i mellenmörkt trä, bänkskiva i kvarts, flerfärgad stänkskydd, stänkskydd i sten, integrerade vitvaror, klinkergolv i porslin, en köksö och beiget golv
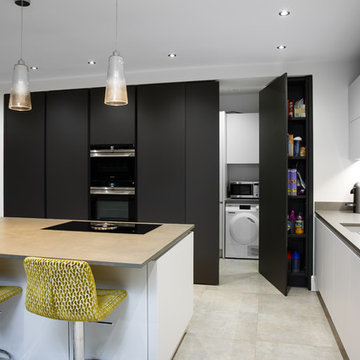
GD Photography
Bild på ett mellanstort funkis grå grått kök, med en integrerad diskho, släta luckor, grå skåp, bänkskiva i kvartsit, grått stänkskydd, stänkskydd i sten, integrerade vitvaror, klinkergolv i porslin, en köksö och grått golv
Bild på ett mellanstort funkis grå grått kök, med en integrerad diskho, släta luckor, grå skåp, bänkskiva i kvartsit, grått stänkskydd, stänkskydd i sten, integrerade vitvaror, klinkergolv i porslin, en köksö och grått golv
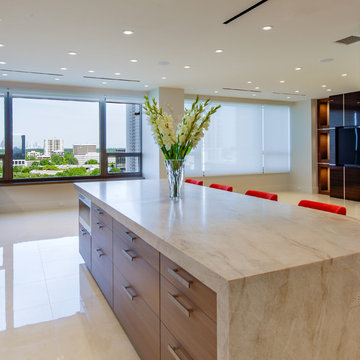
Inredning av ett modernt mycket stort beige beige kök med öppen planlösning, med en trippel diskho, släta luckor, grå skåp, bänkskiva i kvartsit, beige stänkskydd, stänkskydd i sten, rostfria vitvaror, klinkergolv i porslin, en köksö och beiget golv
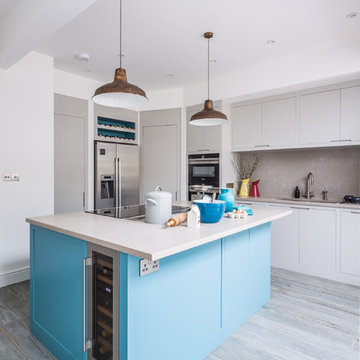
Flat panel kitchen with large island painted in Farrow & Ball Stone Blue. The perimeter cabinets are painted in Farrow & Ball Cornforth White. The island has a Concretto Biscotti worktop and induction hob with down draft extractor. The pendant lights are weathered bronze. There are blue kitchen accessories on the island.
Charlie O'Beirne
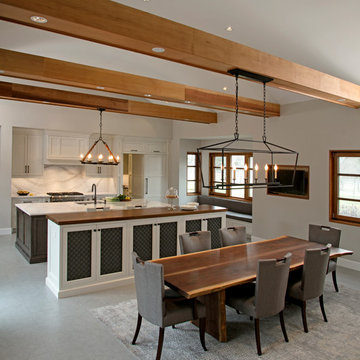
Custom made kitchen with open floor plan creates very inviting space. The white and gray tones of the walls, stone and floor complement the maple cabinetry with a custom finish, walnut wood top and walnut live edge dining room table to create a warmer natural environment that is soothing and comfortable. Custom made cabinetry by Superior Woodcraft.
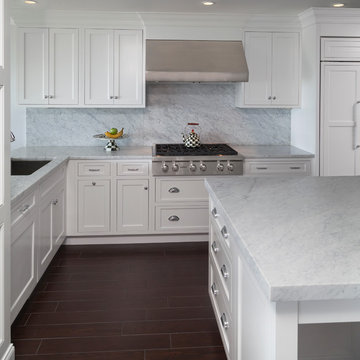
Painted White Kitchen by Rich Coulton at Lakeville Industries. Cabinetry by Crystal Cabinet Works, Inc. featuring the French Villa Doorstyle in Designer White paint.
David Reeves
6 748 foton på kök, med stänkskydd i sten och klinkergolv i porslin
8