6 748 foton på kök, med stänkskydd i sten och klinkergolv i porslin
Sortera efter:
Budget
Sortera efter:Populärt i dag
81 - 100 av 6 748 foton
Artikel 1 av 3
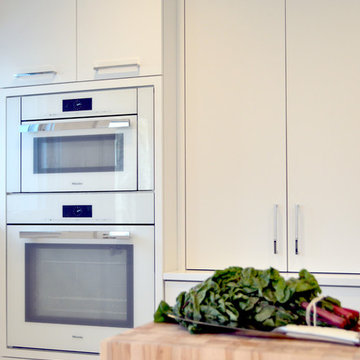
Designed by Stephen Honeywell
Cabinetry by Deane, Inc.
Idéer för att renovera ett mycket stort funkis kök, med en undermonterad diskho, släta luckor, vita skåp, bänkskiva i koppar, vitt stänkskydd, stänkskydd i sten, integrerade vitvaror, klinkergolv i porslin, en köksö och vitt golv
Idéer för att renovera ett mycket stort funkis kök, med en undermonterad diskho, släta luckor, vita skåp, bänkskiva i koppar, vitt stänkskydd, stänkskydd i sten, integrerade vitvaror, klinkergolv i porslin, en köksö och vitt golv
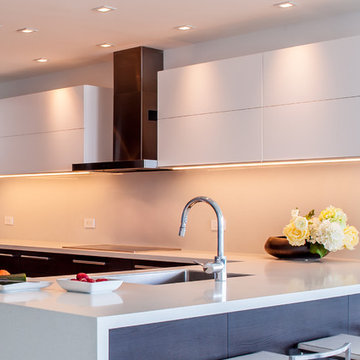
Photography: Vala Kodish
Inspiration för ett avskilt, mellanstort funkis l-kök, med en undermonterad diskho, rostfria vitvaror, klinkergolv i porslin, släta luckor, skåp i mörkt trä, bänkskiva i kvarts, vitt stänkskydd, stänkskydd i sten och en halv köksö
Inspiration för ett avskilt, mellanstort funkis l-kök, med en undermonterad diskho, rostfria vitvaror, klinkergolv i porslin, släta luckor, skåp i mörkt trä, bänkskiva i kvarts, vitt stänkskydd, stänkskydd i sten och en halv köksö
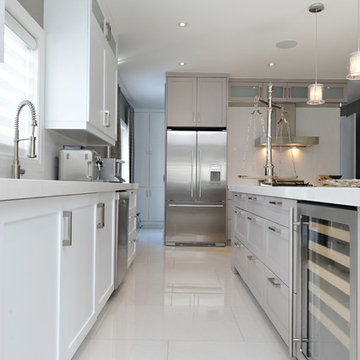
Lucas Scarfone - Scarfone Photography
Idéer för ett mellanstort klassiskt kök, med en dubbel diskho, skåp i shakerstil, vita skåp, bänkskiva i kvarts, vitt stänkskydd, stänkskydd i sten, rostfria vitvaror, klinkergolv i porslin och en köksö
Idéer för ett mellanstort klassiskt kök, med en dubbel diskho, skåp i shakerstil, vita skåp, bänkskiva i kvarts, vitt stänkskydd, stänkskydd i sten, rostfria vitvaror, klinkergolv i porslin och en köksö
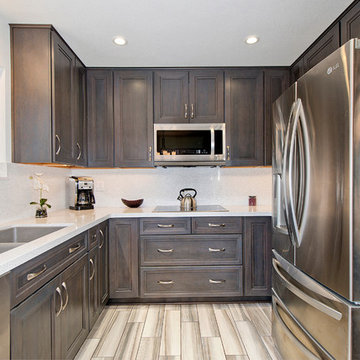
Idéer för små funkis kök, med en undermonterad diskho, luckor med infälld panel, skåp i mörkt trä, bänkskiva i kvarts, vitt stänkskydd, stänkskydd i sten, rostfria vitvaror och klinkergolv i porslin
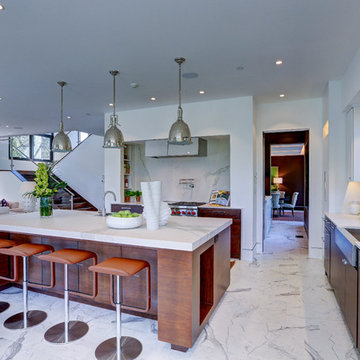
Foto på ett mycket stort funkis kök, med en nedsänkt diskho, rostfria vitvaror, klinkergolv i porslin, en köksö, släta luckor, skåp i mörkt trä, vitt stänkskydd och stänkskydd i sten
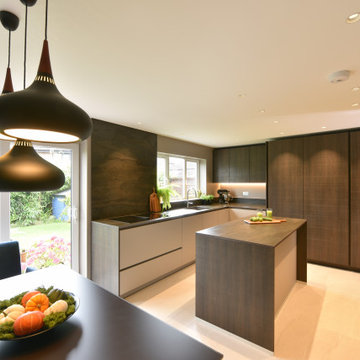
The crisp modern dark panels contrast with the light mink base units to add a unique and individual styling in this wow compact kitchen. Made from Eggersmann units and styled by Diane Berry

Inspiration för ett funkis vit vitt parallellkök, med en undermonterad diskho, släta luckor, blå skåp, grått stänkskydd, stänkskydd i sten, rostfria vitvaror, klinkergolv i porslin, en köksö och grått golv
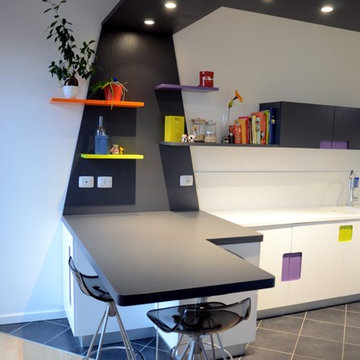
Foto di Annalisa Carli
Bild på ett avskilt, litet funkis u-kök, med en integrerad diskho, släta luckor, skåp i mörkt trä, bänkskiva i kvarts, vitt stänkskydd, stänkskydd i sten, integrerade vitvaror, klinkergolv i porslin och en halv köksö
Bild på ett avskilt, litet funkis u-kök, med en integrerad diskho, släta luckor, skåp i mörkt trä, bänkskiva i kvarts, vitt stänkskydd, stänkskydd i sten, integrerade vitvaror, klinkergolv i porslin och en halv köksö
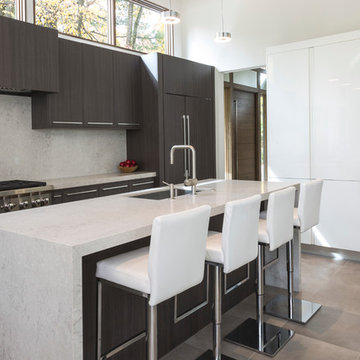
kitchen: Roble ahumado wood laminate and gloss cream white lacquer
floor: aston acero
Designer/Architect: Simonian Rosenbaum
photographer: Douglas Holt
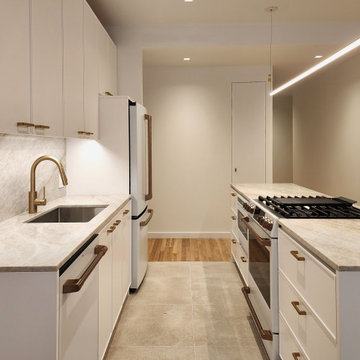
Kitchen and island with flush concealed pantry closet door
Modern inredning av ett grå grått kök och matrum, med en undermonterad diskho, släta luckor, vita skåp, bänkskiva i kvartsit, grått stänkskydd, stänkskydd i sten, vita vitvaror, klinkergolv i porslin, en köksö och beiget golv
Modern inredning av ett grå grått kök och matrum, med en undermonterad diskho, släta luckor, vita skåp, bänkskiva i kvartsit, grått stänkskydd, stänkskydd i sten, vita vitvaror, klinkergolv i porslin, en köksö och beiget golv

A convergence of sleek contemporary style and organic elements culminate in this elevated esthetic. High gloss white contrasts with sustainable bamboo veneers, run horizontally, and stained a warm matte caramel color. The showpiece is the 3” bamboo framing around the tall units, engineered in strips that perfectly align with the breaks in the surrounding cabinetry. So as not to clutter the clean lines of the flat panel doors, the white cabinets open with touch latches, most of which have lift-up mechanisms. Base cabinets have integrated channel hardware in stainless steel, echoing the appliances. Storage abounds, with such conveniences as tray partitions, corner swing-out lazy susans, and assorted dividers and inserts for the profusion of large drawers.
Pure white quartz countertops terminate in a waterfall end at the peninsula, where there’s room for three comfortable stools under the overhang. A unique feature is the execution of the cooktop: it’s set flush into the countertop, with a fascia of quartz below it; the cooktop’s knobs are set into that fascia. To assure a clean look throughout, the quartz is continued onto the backsplashes, punctuated by a sheet of stainless steel behind the rangetop and hood. Serenity and style in a hardworking space.
This project was designed in collaboration with Taylor Viazzo Architects.
Photography by Jason Taylor, R.A., AIA.
Written by Paulette Gambacorta, adapted for Houzz
Bilotta Designer: Danielle Florie
Architect: Taylor Viazzo Architects
Photographer: Jason Taylor, R.A., AIA
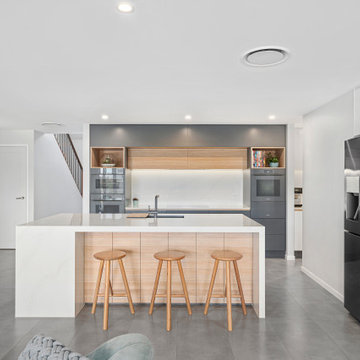
Jaime and Nathan have been chipping away at turning their home into their dream. We worked very closely with this couple and they have had a great input with the design and colors selection of their kitchen, vanities and walk in robe. Being a busy couple with young children, they needed a kitchen that was functional and as much storage as possible. Clever use of space and hardware has helped us maximize the storage and the layout is perfect for a young family with an island for the kids to sit at and do their homework whilst the parents are cooking and getting dinner ready.
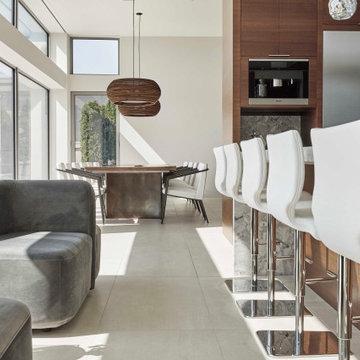
Inredning av ett modernt stort grå grått kök, med en undermonterad diskho, släta luckor, skåp i mörkt trä, marmorbänkskiva, grått stänkskydd, stänkskydd i sten, rostfria vitvaror, klinkergolv i porslin, en köksö och vitt golv
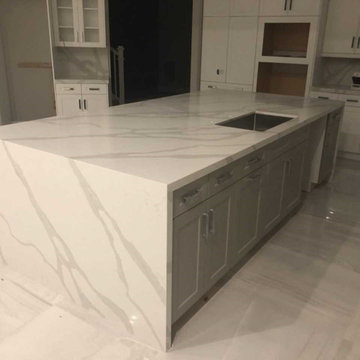
Calacatta Luccia Quartz Kitchen top with a 2 1/2" mitered edges and full height backsplash. Two waterfalls by island with a bookmatched vein pattern.
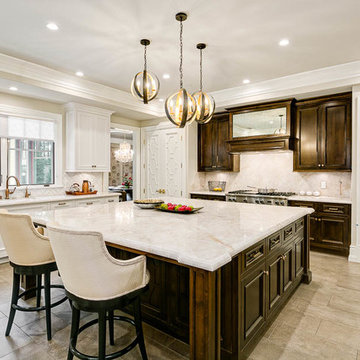
Foto på ett stort vintage vit kök, med en undermonterad diskho, luckor med infälld panel, skåp i mörkt trä, marmorbänkskiva, vitt stänkskydd, stänkskydd i sten, rostfria vitvaror, klinkergolv i porslin, en köksö och beiget golv
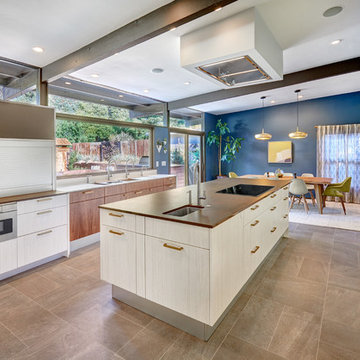
This mid-century modern kitchen was developed with the original architectural elements of its mid-century shell at the heart of its design. Throughout the space, the kitchen’s repetition of alternating dark walnut and light wood uses in the cabinetry and framework reflect the contrast of the dark wooden beams running along the white ceiling. The playful use of two tones intentionally develops unified work zones using all modern day elements and conveniences. For instance, the 5’ galley workstation stands apart with grain-matched walnut cabinetry and stone wrap detail for a furniture-like feeling. The mid-century architecture continued to be an emphasis through design details such as a flush venting system within a drywall structure that conscientiously disappears into the ceiling affording the existing post-and-beams structures and clerestory windows to stand in the forefront.
Along with celebrating the characteristic of the mid-century home the clients wanted to bring the outdoors in. We chose to emphasis the view even more by incorporating a large window centered over the galley kitchen sink. The final result produced a translucent wall that provokes a dialog between the outdoor elements and the natural color tones and materials used throughout the kitchen. While the natural light and views are visible because of the spacious windows, the contemporary kitchens clean geometric lines emphasize the newly introduced natural materials and further integrate the outdoors within the space.
The clients desired to have a designated area for hot drinks such as coffee and tea. To create a station that was easily accessible as well as easily to storage away we incorporated two aluminum tambours together with integrated power lift doors. One tambour acting as the hot drink station and the other acting as an appliance garage. Overall, this minimalistic kitchen is nothing short of functionality and mid-century character.
Photo Credit: Fred Donham of PhotographerLink
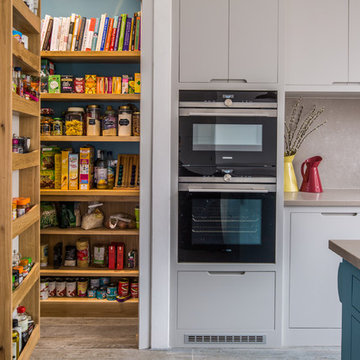
Flat panel kitchen painted in Farrow & Ball Cornforth White with double oven, walk in larder and American style fridge freezer. The walk in larder is open and dried goods and cookbooks are visible. The splashback and worktop is Concretto Biscotti.
Charlie O'Beirne
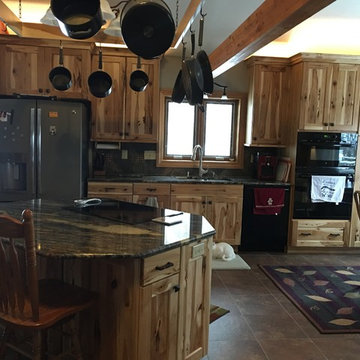
Natural Rustic Hickory Kitchen with Granite Counter tops.
Inredning av ett rustikt stort kök, med en dubbel diskho, skåp i shakerstil, skåp i ljust trä, bänkskiva i kvartsit, grått stänkskydd, stänkskydd i sten, svarta vitvaror, klinkergolv i porslin, en köksö och brunt golv
Inredning av ett rustikt stort kök, med en dubbel diskho, skåp i shakerstil, skåp i ljust trä, bänkskiva i kvartsit, grått stänkskydd, stänkskydd i sten, svarta vitvaror, klinkergolv i porslin, en köksö och brunt golv
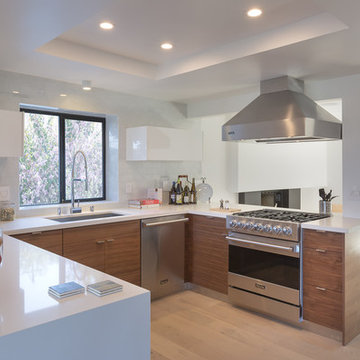
©Teague Hunziker
Inspiration för stora moderna vitt kök, med en undermonterad diskho, släta luckor, skåp i mellenmörkt trä, bänkskiva i koppar, vitt stänkskydd, stänkskydd i sten, rostfria vitvaror, klinkergolv i porslin, en halv köksö och beiget golv
Inspiration för stora moderna vitt kök, med en undermonterad diskho, släta luckor, skåp i mellenmörkt trä, bänkskiva i koppar, vitt stänkskydd, stänkskydd i sten, rostfria vitvaror, klinkergolv i porslin, en halv köksö och beiget golv
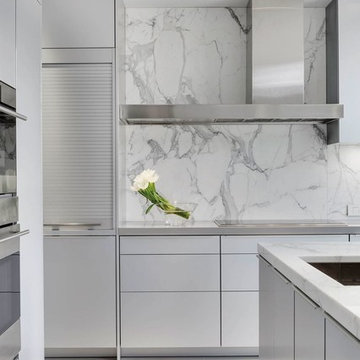
Choosing anodized aluminum for the kitchen cabinets takes full advantage of the light, creating a luminescent sheen. In the butler’s pantry, a high-gloss sand gray lacquer with aluminum edges maximizes the reflection from the large new windows. The generous use of Calcutta marble adds the note of elegance the client desired.
6 748 foton på kök, med stänkskydd i sten och klinkergolv i porslin
5