3 100 foton på kök, med svart golv
Sortera efter:
Budget
Sortera efter:Populärt i dag
81 - 100 av 3 100 foton
Artikel 1 av 3

This 1950's kitchen hindered our client's cooking and bi-weekly entertaining and was inconsistent with the home's mid-century architecture. Additional key goals were to improve function for cooking and entertaining 6 to 12 people on a regular basis. Originally with only two entry points to the kitchen (from the entry/foyer and from the dining room) the kitchen wasn’t very open to the remainder of the home, or the living room at all. The door to the carport was never used and created a conflict with seating in the breakfast area. The new plans created larger openings to both rooms, and a third entry point directly into the living room. The “peninsula” manages the sight line between the kitchen and a large, brick fireplace while still creating an “island” effect in the kitchen and allowing seating on both sides. The television was also a “must have” utilizing it to watch cooking shows while prepping food, for news while getting ready for the day, and for background when entertaining.
Meticulously designed cabinets provide ample storage and ergonomically friendly appliance placement. Cabinets were previously laid out into two L-shaped spaces. On the “top” was the cooking area with a narrow pantry (read: scarce storage) and a water heater in the corner. On the “bottom” was a single 36” refrigerator/freezer, and sink. A peninsula separated the kitchen and breakfast room, truncating the entire space. We have now a clearly defined cool storage space spanning 60” width (over 150% more storage) and have separated the ovens and cooking surface to spread out prep/clean zones. True pantry storage was added, and a massive “peninsula” keeps seating for up to 6 comfortably, while still expanding the kitchen and gaining storage. The newly designed, oversized peninsula provides plentiful space for prepping and entertaining. Walnut paneling wraps the room making the kitchen a stunning showpiece.

An unrecognisable kitchen transformation.
Curvaceous, enriched with warmed oak doors and velvet beige hues, the clouded concrete benches that cascade into a matte black framed bay window lined with large fluted textured wall paneling.

Inspiration för stora moderna vitt kök med öppen planlösning, med en integrerad diskho, släta luckor, vita skåp, granitbänkskiva, rostfria vitvaror, klinkergolv i porslin, en köksö och svart golv

Klassisk inredning av ett stort vit vitt l-kök, med en rustik diskho, skåp i shakerstil, vita skåp, bänkskiva i kvarts, vitt stänkskydd, stänkskydd i porslinskakel, rostfria vitvaror, skiffergolv, en köksö och svart golv

Arlington, Virginia Modern Kitchen and Bathroom
#JenniferGilmer
http://www.gilmerkitchens.com/

Inspiration för mellanstora moderna linjära svart kök och matrum, med släta luckor, skåp i mellenmörkt trä, bänkskiva i kvarts, stänkskydd i keramik, svarta vitvaror, klinkergolv i keramik, en köksö och svart golv

This couples small kitchen was in dire need of an update. The homeowner is an avid cook and cookbook collector so finding a special place for some of his most prized cookbooks was a must! we moved the doorway to accommodate a layout change and the kitchen is now not only more beautiful but much more functional.

Arlington, Virginia Modern Kitchen and Bathroom
#JenniferGilmer
http://www.gilmerkitchens.com/
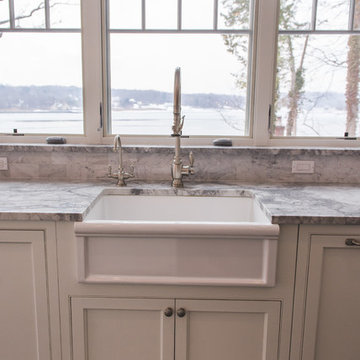
Kimberly Muto
Idéer för ett stort lantligt kök, med en undermonterad diskho, luckor med infälld panel, vita skåp, bänkskiva i kvarts, grått stänkskydd, stänkskydd i marmor, rostfria vitvaror, skiffergolv, en köksö och svart golv
Idéer för ett stort lantligt kök, med en undermonterad diskho, luckor med infälld panel, vita skåp, bänkskiva i kvarts, grått stänkskydd, stänkskydd i marmor, rostfria vitvaror, skiffergolv, en köksö och svart golv

Basement Georgian kitchen with black limestone, yellow shaker cabinets and open and freestanding kitchen island. War and cherry marble, midcentury accents, leading onto a dining room.
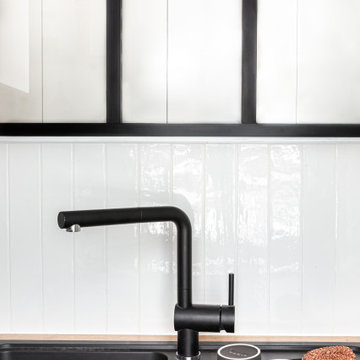
Inredning av ett modernt mellanstort beige beige kök, med en undermonterad diskho, luckor med profilerade fronter, beige skåp, träbänkskiva, vitt stänkskydd, stänkskydd i keramik, integrerade vitvaror, klinkergolv i keramik och svart golv
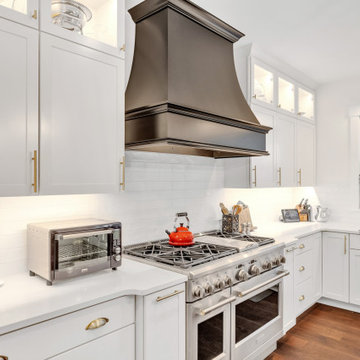
black and white kitchen
Idéer för stora amerikanska gult kök, med en rustik diskho, skåp i shakerstil, vita skåp, bänkskiva i kvartsit, vitt stänkskydd, stänkskydd i tunnelbanekakel, rostfria vitvaror, mellanmörkt trägolv, en köksö och svart golv
Idéer för stora amerikanska gult kök, med en rustik diskho, skåp i shakerstil, vita skåp, bänkskiva i kvartsit, vitt stänkskydd, stänkskydd i tunnelbanekakel, rostfria vitvaror, mellanmörkt trägolv, en köksö och svart golv
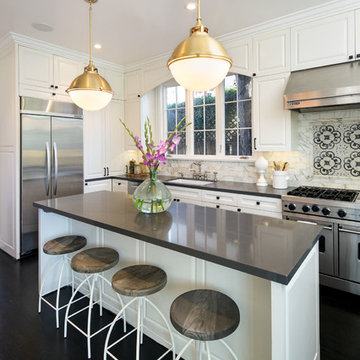
Marcell Puzsar
Klassisk inredning av ett avskilt, mellanstort grå grått u-kök, med en enkel diskho, luckor med upphöjd panel, vita skåp, bänkskiva i kvartsit, vitt stänkskydd, stänkskydd i marmor, rostfria vitvaror, mörkt trägolv, en köksö och svart golv
Klassisk inredning av ett avskilt, mellanstort grå grått u-kök, med en enkel diskho, luckor med upphöjd panel, vita skåp, bänkskiva i kvartsit, vitt stänkskydd, stänkskydd i marmor, rostfria vitvaror, mörkt trägolv, en köksö och svart golv

Regan Wood Photography
Idéer för stora vintage grått kök, med en undermonterad diskho, luckor med infälld panel, blå skåp, granitbänkskiva, vitt stänkskydd, stänkskydd i tunnelbanekakel, integrerade vitvaror, cementgolv, en köksö och svart golv
Idéer för stora vintage grått kök, med en undermonterad diskho, luckor med infälld panel, blå skåp, granitbänkskiva, vitt stänkskydd, stänkskydd i tunnelbanekakel, integrerade vitvaror, cementgolv, en köksö och svart golv
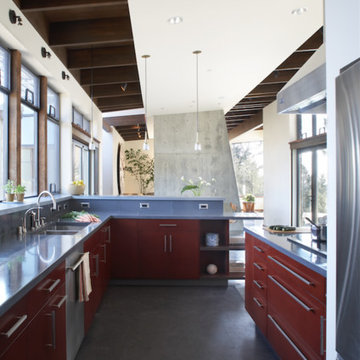
© Photography by M. Kibbey
Inspiration för ett avskilt, mellanstort funkis parallellkök, med en dubbel diskho, röda skåp, rostfria vitvaror, bänkskiva i betong, släta luckor, betonggolv och svart golv
Inspiration för ett avskilt, mellanstort funkis parallellkök, med en dubbel diskho, röda skåp, rostfria vitvaror, bänkskiva i betong, släta luckor, betonggolv och svart golv

This 1950's kitchen hindered our client's cooking and bi-weekly entertaining and was inconsistent with the home's mid-century architecture. Additional key goals were to improve function for cooking and entertaining 6 to 12 people on a regular basis. Originally with only two entry points to the kitchen (from the entry/foyer and from the dining room) the kitchen wasn’t very open to the remainder of the home, or the living room at all. The door to the carport was never used and created a conflict with seating in the breakfast area. The new plans created larger openings to both rooms, and a third entry point directly into the living room. The “peninsula” manages the sight line between the kitchen and a large, brick fireplace while still creating an “island” effect in the kitchen and allowing seating on both sides. The television was also a “must have” utilizing it to watch cooking shows while prepping food, for news while getting ready for the day, and for background when entertaining.
Meticulously designed cabinets provide ample storage and ergonomically friendly appliance placement. Cabinets were previously laid out into two L-shaped spaces. On the “top” was the cooking area with a narrow pantry (read: scarce storage) and a water heater in the corner. On the “bottom” was a single 36” refrigerator/freezer, and sink. A peninsula separated the kitchen and breakfast room, truncating the entire space. We have now a clearly defined cool storage space spanning 60” width (over 150% more storage) and have separated the ovens and cooking surface to spread out prep/clean zones. True pantry storage was added, and a massive “peninsula” keeps seating for up to 6 comfortably, while still expanding the kitchen and gaining storage. The newly designed, oversized peninsula provides plentiful space for prepping and entertaining. Walnut paneling wraps the room making the kitchen a stunning showpiece.
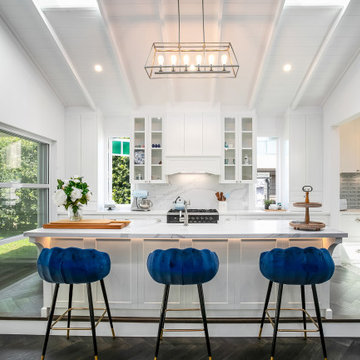
A Hamptons inspired design for Sydney's northern beaches. AstraWalker Tap. Ilve Freestanding oven. Butler sink from Shaws. Blue Velvet bar chairs from @koalaliving
Talostone Bench and Splash. Flooring from Tongue and Groove
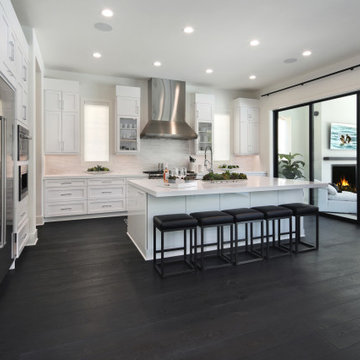
Idéer för ett stort modernt vit linjärt kök och matrum, med en rustik diskho, skåp i shakerstil, vita skåp, granitbänkskiva, vitt stänkskydd, stänkskydd i marmor, rostfria vitvaror, mörkt trägolv, en köksö och svart golv

Project by d KISER design.construct, inc.
Photographer: Colin Conces
https://www.colinconces.com
Architect: PEN
http://penarchitect.com
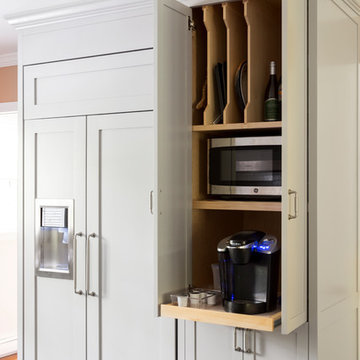
Tim Lenz
Exempel på ett litet lantligt kök, med en rustik diskho, luckor med infälld panel, grå skåp, bänkskiva i kvartsit, vitt stänkskydd, stänkskydd i keramik, rostfria vitvaror, skiffergolv, en köksö och svart golv
Exempel på ett litet lantligt kök, med en rustik diskho, luckor med infälld panel, grå skåp, bänkskiva i kvartsit, vitt stänkskydd, stänkskydd i keramik, rostfria vitvaror, skiffergolv, en köksö och svart golv
3 100 foton på kök, med svart golv
5