3 100 foton på kök, med svart golv
Sortera efter:
Budget
Sortera efter:Populärt i dag
101 - 120 av 3 100 foton
Artikel 1 av 3

Rénovation complète d'un appartement haussmmannien de 70m2 dans le 14ème arr. de Paris. Les espaces ont été repensés pour créer une grande pièce de vie regroupant la cuisine, la salle à manger et le salon. Les espaces sont sobres et colorés. Pour optimiser les rangements et mettre en valeur les volumes, le mobilier est sur mesure, il s'intègre parfaitement au style de l'appartement haussmannien.
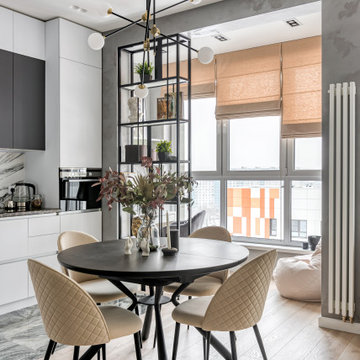
Bild på ett mellanstort skandinaviskt linjärt kök med öppen planlösning, med släta luckor, klinkergolv i porslin och svart golv

Inredning av ett modernt mellanstort svart svart kök, med en undermonterad diskho, släta luckor, svarta skåp, bänkskiva i täljsten, svart stänkskydd, stänkskydd i sten, integrerade vitvaror, mörkt trägolv, flera köksöar och svart golv
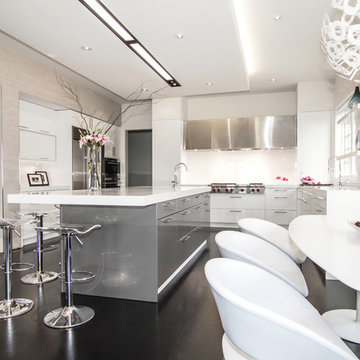
Arlington, Virginia Modern Kitchen and Bathroom
#JenniferGilmer
http://www.gilmerkitchens.com/

On April 22, 2013, MainStreet Design Build began a 6-month construction project that ended November 1, 2013 with a beautiful 655 square foot addition off the rear of this client's home. The addition included this gorgeous custom kitchen, a large mudroom with a locker for everyone in the house, a brand new laundry room and 3rd car garage. As part of the renovation, a 2nd floor closet was also converted into a full bathroom, attached to a child’s bedroom; the formal living room and dining room were opened up to one another with custom columns that coordinated with existing columns in the family room and kitchen; and the front entry stairwell received a complete re-design.
KateBenjamin Photography
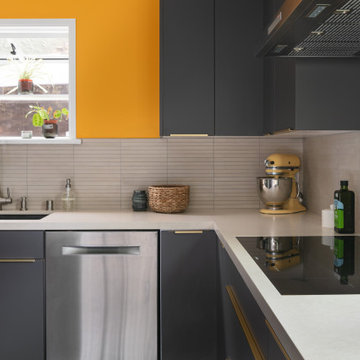
Modernizing a mid-century Adam's hill home was an enjoyable project indeed.
The kitchen cabinets are modern European frameless in a dark deep gray with a touch of earth tone in it.
The golden hard integrated on top and sized for each door and drawer individually.
The floor that ties it all together is 24"x24" black Terrazzo tile (about 1" thick).
The neutral countertop by Cambria with a honed finish with almost perfectly matching backsplash tile sheets of 1"x10" limestone look-a-like tile.

Detalle de tirador estilo retro lacado en negro mate.
Foto på ett avskilt, mellanstort funkis svart kök, med en nedsänkt diskho, släta luckor, skåp i mellenmörkt trä, marmorbänkskiva, vitt stänkskydd, stänkskydd i tunnelbanekakel, rostfria vitvaror, skiffergolv och svart golv
Foto på ett avskilt, mellanstort funkis svart kök, med en nedsänkt diskho, släta luckor, skåp i mellenmörkt trä, marmorbänkskiva, vitt stänkskydd, stänkskydd i tunnelbanekakel, rostfria vitvaror, skiffergolv och svart golv
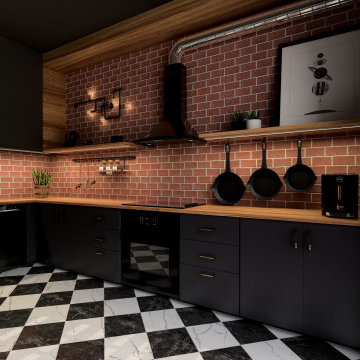
Industrial Kitchen Design made by MS_Creation&More based on real furniture from Houzz&Ikea stores.
Ready to work as B2B or B2C.
to watch the video :
https://vimeo.com/410598336
our website:
https://www.mscreationandmore.com
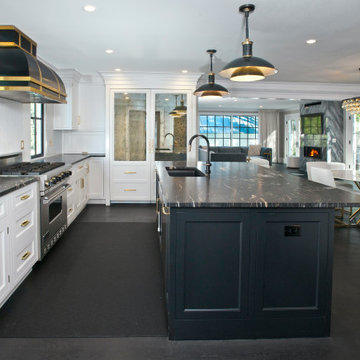
Modern inredning av ett mellanstort svart linjärt svart kök och matrum, med en undermonterad diskho, släta luckor, vita skåp, granitbänkskiva, vitt stänkskydd, stänkskydd i glaskakel, rostfria vitvaror, mörkt trägolv, en köksö och svart golv
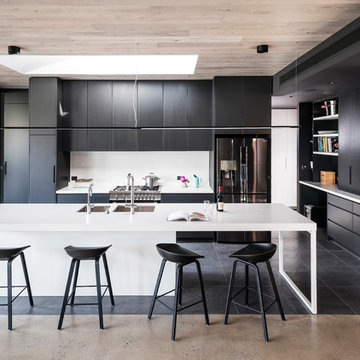
A newly built home in Brighton receives a full domestic cabinetry fit-out including kitchen, laundry, butler's pantry, linen cupboards, hidden study desk, bed head, laundry chute, vanities, entertainment units and several storage areas. Included here are pictures of the kitchen, laundry, entertainment unit and a hidden study desk. Smith & Smith worked with Oakley Property Group to create this beautiful home.
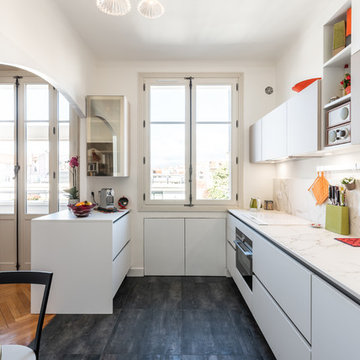
Lotfi Dakhli
Idéer för ett mellanstort, avskilt modernt vit parallellkök, med en undermonterad diskho, vita skåp, bänkskiva i kvarts, rostfria vitvaror, klinkergolv i keramik, svart golv, släta luckor, vitt stänkskydd, stänkskydd i sten och en halv köksö
Idéer för ett mellanstort, avskilt modernt vit parallellkök, med en undermonterad diskho, vita skåp, bänkskiva i kvarts, rostfria vitvaror, klinkergolv i keramik, svart golv, släta luckor, vitt stänkskydd, stänkskydd i sten och en halv köksö
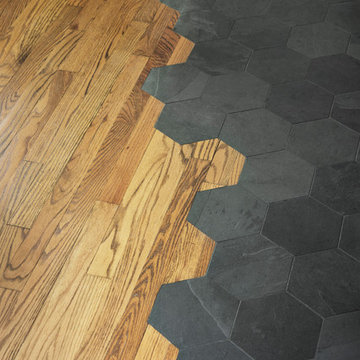
Bild på ett litet lantligt kök, med en rustik diskho, luckor med infälld panel, grå skåp, bänkskiva i kvartsit, vitt stänkskydd, stänkskydd i keramik, rostfria vitvaror, skiffergolv, en köksö och svart golv
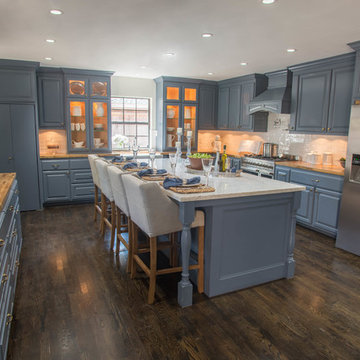
Heylen Chicas
Inredning av ett klassiskt stort kök, med en rustik diskho, luckor med upphöjd panel, blå skåp, träbänkskiva, vitt stänkskydd, stänkskydd i keramik, rostfria vitvaror, mörkt trägolv, en köksö och svart golv
Inredning av ett klassiskt stort kök, med en rustik diskho, luckor med upphöjd panel, blå skåp, träbänkskiva, vitt stänkskydd, stänkskydd i keramik, rostfria vitvaror, mörkt trägolv, en köksö och svart golv

This small 1910 bungalow was long overdue for an update. The goal was to lighten everything up without sacrificing the original architecture. Iridescent subway tile, lighted reeded glass, and white cabinets help to bring sparkle to a space with little natural light. I designed the custom made cabinets with inset doors and curvy shaped toe kicks as a nod to the arts and crafts period. It's all topped off with black hardware, countertops and lighting to create contrast and drama. The result is an up-to-date space ready for entertaining!

Bethany Nauert Photography
Exempel på ett stort klassiskt kök och matrum, med en enkel diskho, skåp i shakerstil, grå skåp, marmorbänkskiva, vitt stänkskydd, stänkskydd i keramik, svarta vitvaror, cementgolv, en köksö och svart golv
Exempel på ett stort klassiskt kök och matrum, med en enkel diskho, skåp i shakerstil, grå skåp, marmorbänkskiva, vitt stänkskydd, stänkskydd i keramik, svarta vitvaror, cementgolv, en köksö och svart golv
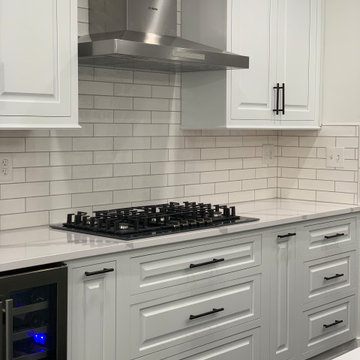
Idéer för ett klassiskt vit kök och matrum, med en undermonterad diskho, bänkskiva i kvarts, stänkskydd i keramik, rostfria vitvaror, marmorgolv, en köksö och svart golv

Phase 2 of our Modern Cottage project was the complete renovation of a small, impractical kitchen and dining nook. The client asked for a fresh, bright kitchen with natural light, a pop of color, and clean modern lines. The resulting kitchen features all of the above and incorporates fun details such as a scallop tile backsplash behind the range and artisan touches such as a custom walnut island and floating shelves and a custom metal range hood. This kitchen is all that the client asked for and more!

Exempel på ett avskilt, stort lantligt parallellkök, med stänkskydd med metallisk yta, mörkt trägolv, en rustik diskho, öppna hyllor, skåp i mellenmörkt trä, bänkskiva i betong, stänkskydd i metallkakel, rostfria vitvaror, en köksö och svart golv
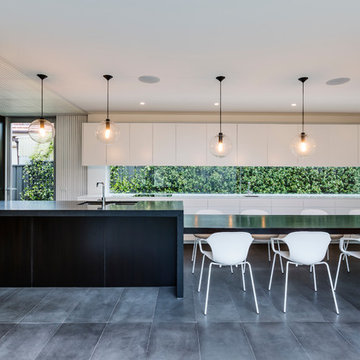
Robert Walsh
Inspiration för ett funkis kök, med en undermonterad diskho, släta luckor, träbänkskiva, en köksö, glaspanel som stänkskydd, rostfria vitvaror, klinkergolv i keramik och svart golv
Inspiration för ett funkis kök, med en undermonterad diskho, släta luckor, träbänkskiva, en köksö, glaspanel som stänkskydd, rostfria vitvaror, klinkergolv i keramik och svart golv

Renovated kitchen with custom cabinetry and quartzite countertops
Exempel på ett stort modernt grå grått kök, med en undermonterad diskho, släta luckor, skåp i ljust trä, bänkskiva i kvartsit, grått stänkskydd, stänkskydd i sten, rostfria vitvaror, klinkergolv i porslin, en halv köksö och svart golv
Exempel på ett stort modernt grå grått kök, med en undermonterad diskho, släta luckor, skåp i ljust trä, bänkskiva i kvartsit, grått stänkskydd, stänkskydd i sten, rostfria vitvaror, klinkergolv i porslin, en halv köksö och svart golv
3 100 foton på kök, med svart golv
6