3 100 foton på kök, med svart golv
Sortera efter:
Budget
Sortera efter:Populärt i dag
121 - 140 av 3 100 foton
Artikel 1 av 3

FPArchitects have restored and refurbished a four-storey grade II listed Georgian mid terrace in London's Limehouse, turning the gloomy and dilapidated house into a bright and minimalist family home.
Located within the Lowell Street Conservation Area and on one of London's busiest roads, the early 19th century building was the subject of insensitive extensive works in the mid 1990s when much of the original fabric and features were lost.
FPArchitects' ambition was to re-establish the decorative hierarchy of the interiors by stripping out unsympathetic features and insert paired down decorative elements that complement the original rusticated stucco, round-headed windows and the entrance with fluted columns.
Ancillary spaces are inserted within the original cellular layout with minimal disruption to the fabric of the building. A side extension at the back, also added in the mid 1990s, is transformed into a small pavilion-like Dining Room with minimal sliding doors and apertures for overhead natural light.
Subtle shades of colours and materials with fine textures are preferred and are juxtaposed to dark floors in veiled reference to the Regency and Georgian aesthetics.
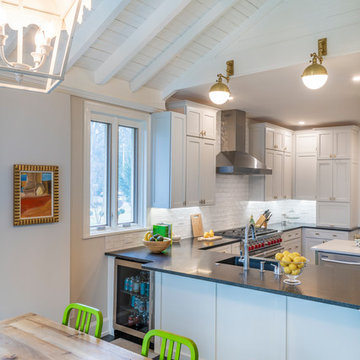
Foto på ett stort vintage svart kök, med en undermonterad diskho, skåp i shakerstil, vita skåp, bänkskiva i kvarts, vitt stänkskydd, stänkskydd i keramik, rostfria vitvaror, klinkergolv i keramik, en köksö och svart golv
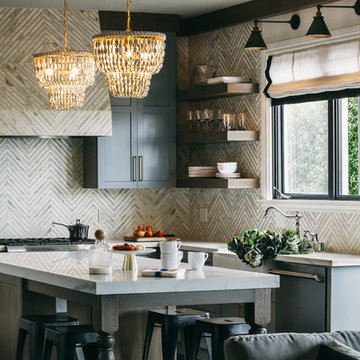
Conroy Tanzer
Klassisk inredning av ett mellanstort vit vitt kök, med en rustik diskho, skåp i shakerstil, grå skåp, bänkskiva i kvarts, vitt stänkskydd, rostfria vitvaror, en köksö, svart golv och stänkskydd i marmor
Klassisk inredning av ett mellanstort vit vitt kök, med en rustik diskho, skåp i shakerstil, grå skåp, bänkskiva i kvarts, vitt stänkskydd, rostfria vitvaror, en köksö, svart golv och stänkskydd i marmor
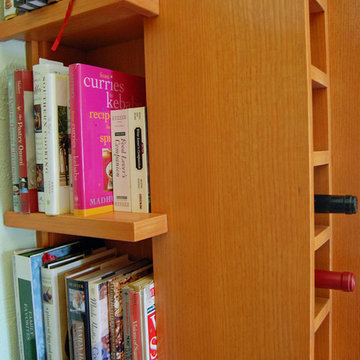
Foto på ett mellanstort amerikanskt parallellkök, med en rustik diskho, skåp i shakerstil, skåp i ljust trä, bänkskiva i täljsten, beige stänkskydd, stänkskydd i stenkakel, rostfria vitvaror, linoleumgolv, en köksö och svart golv
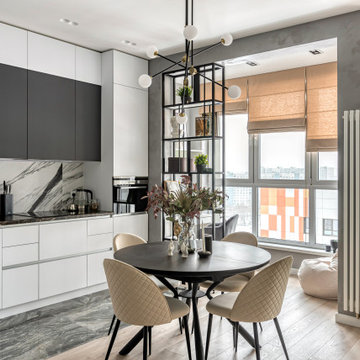
Minimalistisk inredning av ett mellanstort linjärt kök med öppen planlösning, med släta luckor, klinkergolv i porslin och svart golv
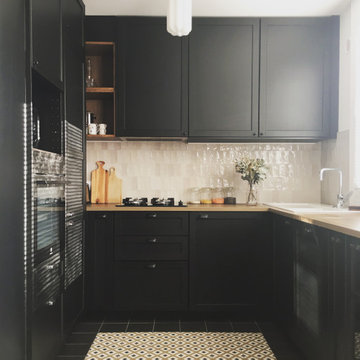
Inspiration för ett mellanstort 50 tals kök, med en enkel diskho, svarta skåp, laminatbänkskiva, beige stänkskydd, stänkskydd i keramik, integrerade vitvaror, klinkergolv i keramik och svart golv

Photography by Jon Shireman
Foto på ett litet eklektiskt vit kök, med en undermonterad diskho, släta luckor, beige skåp, bänkskiva i kvartsit, vitt stänkskydd, glaspanel som stänkskydd, integrerade vitvaror, mörkt trägolv och svart golv
Foto på ett litet eklektiskt vit kök, med en undermonterad diskho, släta luckor, beige skåp, bänkskiva i kvartsit, vitt stänkskydd, glaspanel som stänkskydd, integrerade vitvaror, mörkt trägolv och svart golv
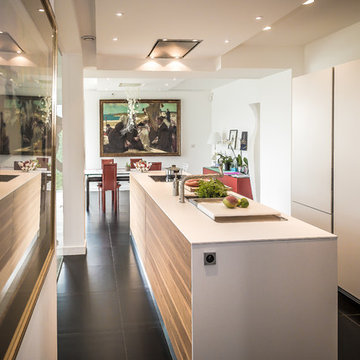
Idéer för ett mellanstort modernt vit linjärt kök och matrum, med en köksö, en integrerad diskho, vita skåp, laminatbänkskiva, integrerade vitvaror och svart golv
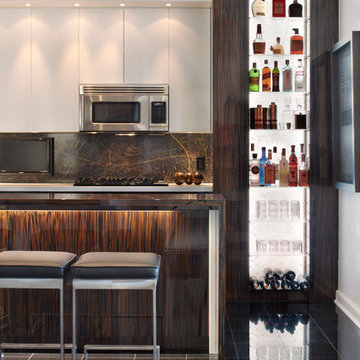
http://www.mikikokikuyama.com
Idéer för små funkis kök, med släta luckor, skåp i mörkt trä, rostfria vitvaror, en halv köksö, en undermonterad diskho, bänkskiva i kvarts, grått stänkskydd, stänkskydd i sten, klinkergolv i porslin och svart golv
Idéer för små funkis kök, med släta luckor, skåp i mörkt trä, rostfria vitvaror, en halv köksö, en undermonterad diskho, bänkskiva i kvarts, grått stänkskydd, stänkskydd i sten, klinkergolv i porslin och svart golv
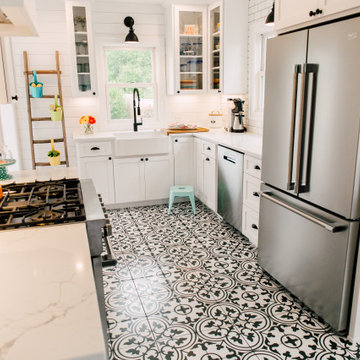
This tiny kitchen got the makeover of a lifetime. From dated 70's red and brown to light and bright black and white (plus some turquoise thrown in). On the homeowners wish list was shiplap. We installed it on the outside wall and the entry for extra texture. We took this kitchen down to the studs so that we could start fresh. Included in the remodel was enclosing the equally tiny back porch which gives better access into the kitchen from the back deck.
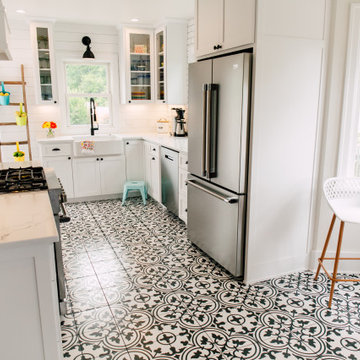
This tiny kitchen got the makeover of a lifetime. From dated 70's red and brown to light and bright black and white (plus some turquoise thrown in). There is just enough room in the bay window for a small bar style table and stools. We took this kitchen down to the studs so that we could start fresh. Included in the remodel was enclosing the equally tiny back porch which gives better access into the kitchen from the back deck.

This 1950's home was chopped up with the segmented rooms of the period. The front of the house had two living spaces, separated by a wall with a door opening, and the long-skinny hearth area was difficult to arrange. The kitchen had been remodeled at some point, but was still dated. The homeowners wanted more space, more light, and more MODERN. So we delivered.
We knocked out the walls and added a beam to open up the three spaces. Luxury vinyl tile in a warm, matte black set the base for the space, with light grey walls and a mid-grey ceiling. The fireplace was totally revamped and clad in cut-face black stone.
Cabinetry and built-ins in clear-coated maple add the mid-century vibe, as does the furnishings. And the geometric backsplash was the starting inspiration for everything.
We'll let you just peruse the photos, with before photos at the end, to see just how dramatic the results were!
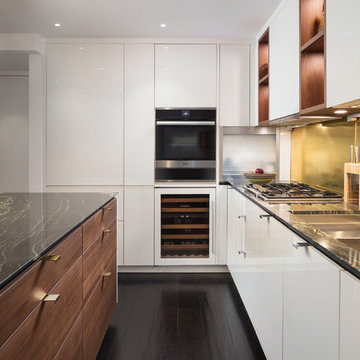
A rocker's paradise in the Gallery District of Chelsea, this gem serves as the East Coast residence for a musician artist couple.
Taking a modern interpretation of Hollywood Regency style, every elegant detail is thoughtfully and precisely executed. The European Kitchen is appointed with white lacquer and wood veneer custom cabinetry, Miele and Sub-Zero appliances, hand-rubbed brass backsplash, and knife-edge Portoro marble counter tops.
Made A Mano custom floor tile, tailor-made sink with African Saint Laurent marble, and Waterworks brass fixtures adorn the Bath.
Throughout the residence, LV bespoke wood flooring, custom-fitted millwork, cove lighting, automated shades, and hand-crafted wallcovering are masterfully placed. Photos, Mike Van Tassel
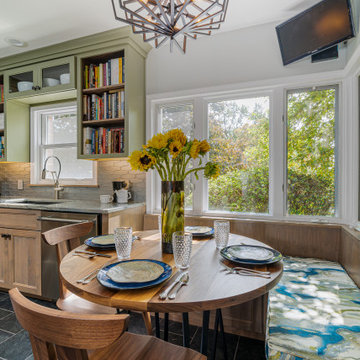
This couples small kitchen was in dire need of an update. The homeowner is an avid cook and cookbook collector so finding a special place for some of his most prized cookbooks was a must! we moved the doorway to accommodate a layout change and the kitchen is now not only more beautiful but much more functional.

Phase 2 of our Modern Cottage project was the complete renovation of a small, impractical kitchen and dining nook. The client asked for a fresh, bright kitchen with natural light, a pop of color, and clean modern lines. The resulting kitchen features all of the above and incorporates fun details such as a scallop tile backsplash behind the range and artisan touches such as a custom walnut island and floating shelves; a custom metal range hood and hand-made lighting. This kitchen is all that the client asked for and more!
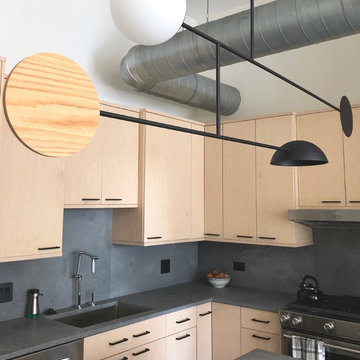
Foto på ett mellanstort funkis grå kök, med en undermonterad diskho, släta luckor, skåp i ljust trä, bänkskiva i kvarts, grått stänkskydd, stänkskydd i sten, rostfria vitvaror, klinkergolv i porslin, en köksö och svart golv
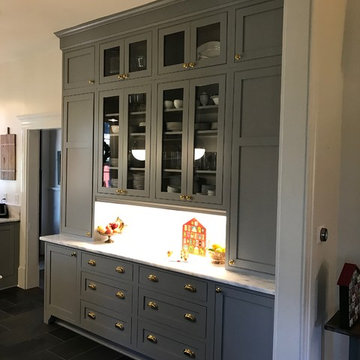
Custom island Candlelight Cabinetry
Color is Stonehenge Grey
Exempel på ett stort klassiskt kök, med en rustik diskho, skåp i shakerstil, grå skåp, marmorbänkskiva, vita vitvaror, skiffergolv, en köksö och svart golv
Exempel på ett stort klassiskt kök, med en rustik diskho, skåp i shakerstil, grå skåp, marmorbänkskiva, vita vitvaror, skiffergolv, en köksö och svart golv
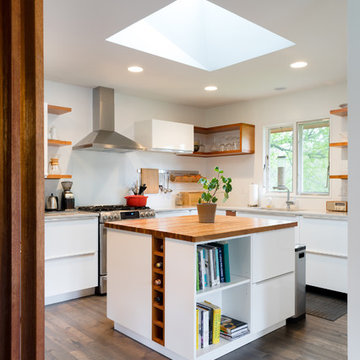
Mid-Century house remodel. Design by aToM. Construction and installation of mahogany structure and custom cabinetry by d KISER design.construct, inc. Photograph by Colin Conces Photography. (IKEA cabinets by others.)
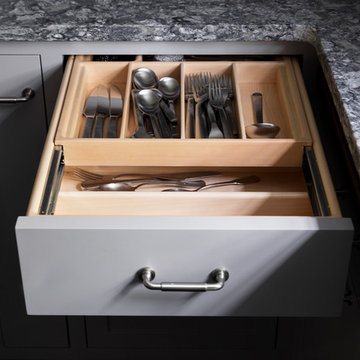
Bild på ett litet lantligt kök, med en rustik diskho, luckor med infälld panel, grå skåp, bänkskiva i kvartsit, vitt stänkskydd, stänkskydd i keramik, rostfria vitvaror, skiffergolv, en köksö och svart golv
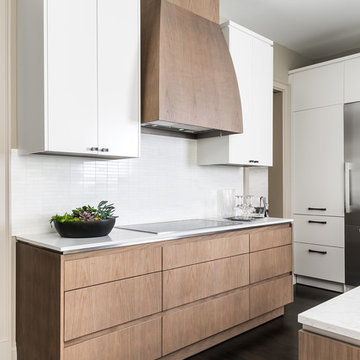
Gillian Jackson
Inspiration för ett litet funkis kök, med en undermonterad diskho, släta luckor, skåp i ljust trä, bänkskiva i kvarts, vitt stänkskydd, stänkskydd i marmor, rostfria vitvaror, mörkt trägolv, en köksö och svart golv
Inspiration för ett litet funkis kök, med en undermonterad diskho, släta luckor, skåp i ljust trä, bänkskiva i kvarts, vitt stänkskydd, stänkskydd i marmor, rostfria vitvaror, mörkt trägolv, en köksö och svart golv
3 100 foton på kök, med svart golv
7