926 foton på kök, med svart golv
Sortera efter:
Budget
Sortera efter:Populärt i dag
61 - 80 av 926 foton
Artikel 1 av 3
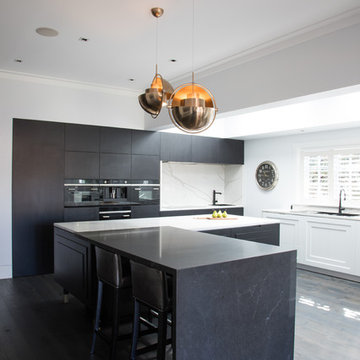
Inspiration för mycket stora moderna vitt l-kök, med en dubbel diskho, svarta skåp, bänkskiva i kvarts, vitt stänkskydd, stänkskydd i sten, svarta vitvaror, mörkt trägolv, svart golv, släta luckor och en köksö
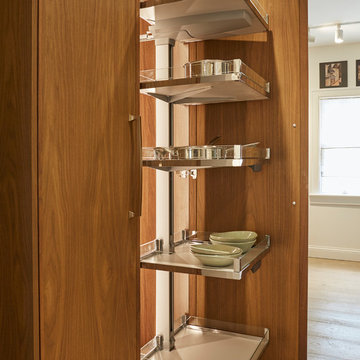
Walnut in Oil finish, pantry on right, Sub Zero on left.
Inredning av ett modernt avskilt, mellanstort grå grått l-kök, med en integrerad diskho, släta luckor, grå skåp, bänkskiva i kvarts, flerfärgad stänkskydd, stänkskydd i porslinskakel, integrerade vitvaror, mellanmörkt trägolv, en köksö och svart golv
Inredning av ett modernt avskilt, mellanstort grå grått l-kök, med en integrerad diskho, släta luckor, grå skåp, bänkskiva i kvarts, flerfärgad stänkskydd, stänkskydd i porslinskakel, integrerade vitvaror, mellanmörkt trägolv, en köksö och svart golv
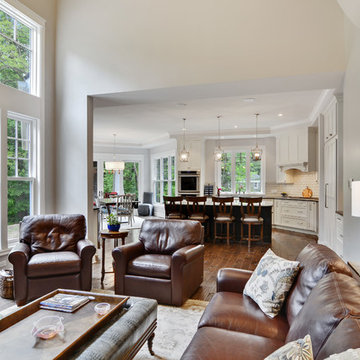
Photography by Angelo Daluisio of kitchen from great room
Idéer för stora vintage svart kök, med en rustik diskho, luckor med upphöjd panel, vita skåp, granitbänkskiva, vitt stänkskydd, stänkskydd i keramik, integrerade vitvaror, mörkt trägolv, en köksö och svart golv
Idéer för stora vintage svart kök, med en rustik diskho, luckor med upphöjd panel, vita skåp, granitbänkskiva, vitt stänkskydd, stänkskydd i keramik, integrerade vitvaror, mörkt trägolv, en köksö och svart golv
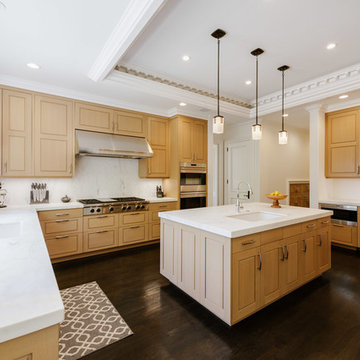
Inredning av ett klassiskt avskilt, stort l-kök, med rostfria vitvaror, mörkt trägolv, en köksö, en undermonterad diskho, luckor med profilerade fronter, skåp i mellenmörkt trä, bänkskiva i kvarts och svart golv
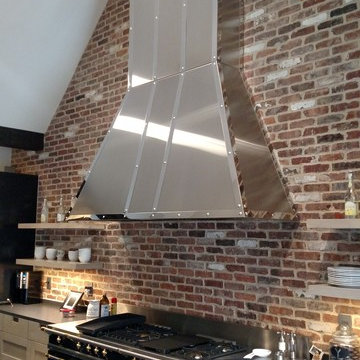
Detail of range and hood area. full height brick wall, cantilevered shelving, Lacanche range, quartz counters.
Inspiration för stora klassiska kök, med en rustik diskho, luckor med infälld panel, skåp i ljust trä, bänkskiva i kvarts, flerfärgad stänkskydd, stänkskydd i tegel, svarta vitvaror, kalkstensgolv, en köksö och svart golv
Inspiration för stora klassiska kök, med en rustik diskho, luckor med infälld panel, skåp i ljust trä, bänkskiva i kvarts, flerfärgad stänkskydd, stänkskydd i tegel, svarta vitvaror, kalkstensgolv, en köksö och svart golv
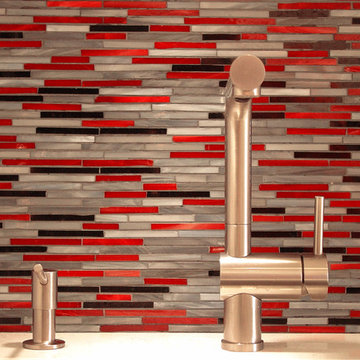
Hi End Custom Cabinetry
Inspiration för ett avskilt, mellanstort funkis parallellkök, med en undermonterad diskho, släta luckor, vita skåp, marmorbänkskiva, rött stänkskydd, stänkskydd i glaskakel, rostfria vitvaror, klinkergolv i keramik och svart golv
Inspiration för ett avskilt, mellanstort funkis parallellkök, med en undermonterad diskho, släta luckor, vita skåp, marmorbänkskiva, rött stänkskydd, stänkskydd i glaskakel, rostfria vitvaror, klinkergolv i keramik och svart golv
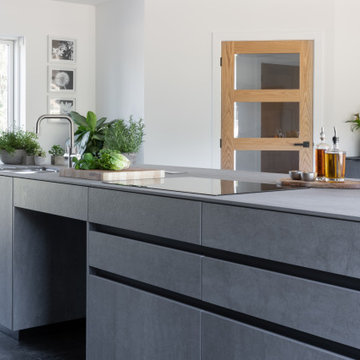
We have completed a breathtaking project for some previous clients in their new-build home. This stunning kitchen and utility uses Mereway’s Q-Line range in ‘Pietra Ceramica’ and ‘Grafite Ceramica’. We matched the worktops using Laminam’s ‘Pietra di Savoia Antracite Bocciardata’ and ‘Pietra di Savoia Grigia Bocciardata’ to create a stunning, industrial finish. The ceramic itself has the most beautiful, dramatic and interesting finish due to its unique texture and colour. A key design feature was having the tall bank of units in the darker tone, and island in the lighter tone in order to create more contrast and highlight the beauty of the materials. Sleek, black plinths create a ‘floating’ illusion, adding interest to the overall space.
Our design brief for this project was to create a contemporary, hybrid space that harmoniously balanced their day to day life with their social life. Plenty of storage space, a large island, drinks area and a matching utility were core factors of the brief with a primary focus on accessibility as one of our clients is a wheelchair user. Being able to have a kitchen to prepare meals in as a couple was an important factor in the overall design of the kitchen, which is why the recess in the kitchen island is a core feature.
The kitchen table is a thing of beauty in itself, thoughtful design resulted in the table being adjoined to the island. The wood used by Spekva is a stunning feature that stands out so well on its own, and creates a natural warmth, so a simple design for the legs was paramount. Our focus here was on the attention to detail of the legs, which we had specially crafted in order to match the grip ledges of the tall bank of units. This element of the design was crucial to ensuring continuity between the island and table, yet give the design another dimension and another beautiful feature.
Creating a drinks area adds to the social element of the brief. Therefore, on the opposite side of the island, we installed a bar area which includes a wine cooler and built-under fridge for soft drinks and beer.
The utility room stays very much in the same direction, which is something we felt important as the utility room can be seen from the kitchen/dining area. Instead of fitting units in the luxurious ceramic, we opted to have units in a competitively priced concrete-effect laminate. This finish fits perfectly into the overall design and is extremely practical for a utility room. The space is kitted out with integrated laundry equipment, a sink and tap and additional storage.
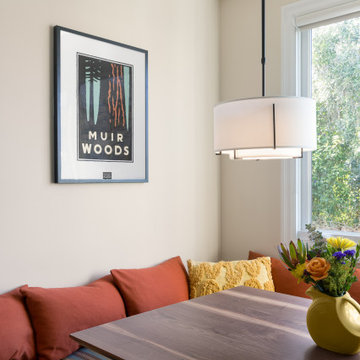
Detail shot of kitchen banquette.
Bild på ett mellanstort vintage svart svart kök, med en undermonterad diskho, luckor med infälld panel, gröna skåp, bänkskiva i kvarts, orange stänkskydd, stänkskydd i keramik, rostfria vitvaror, klinkergolv i porslin och svart golv
Bild på ett mellanstort vintage svart svart kök, med en undermonterad diskho, luckor med infälld panel, gröna skåp, bänkskiva i kvarts, orange stänkskydd, stänkskydd i keramik, rostfria vitvaror, klinkergolv i porslin och svart golv
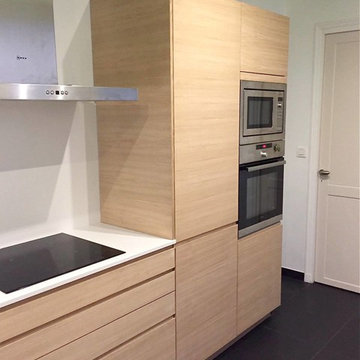
Inredning av ett klassiskt avskilt, mellanstort vit linjärt vitt kök, med en undermonterad diskho, släta luckor, skåp i ljust trä, bänkskiva i kvartsit, vitt stänkskydd, rostfria vitvaror, vinylgolv och svart golv
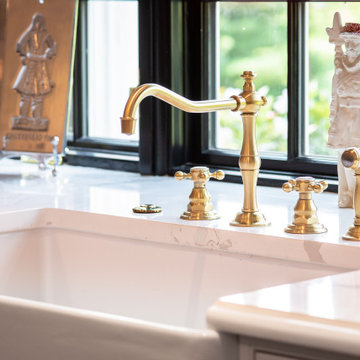
This kitchen was designed for the MAXIMALIST in mind. A homeowner who enjoys displaying all their antiques and chosen novelties from all over the world. No space was to be left untouched. Special attention was designed around custom detail beaded inset cabinetry, walnut countertops, polished lacquered bar with a tribute to their Naval background. Even the refrigerator is to be displayed through the glass
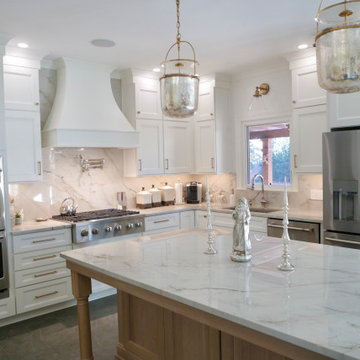
Shiloh custom cabinets with custom curved vent-hood, 48" tall stacked wall cabinets, library sconce above sink, new Jeld-wen casement window above sink, Kohler faucet, Delta Pot filler, KitchenAid appliances, Sherwin-Williams paint products, library sconce above sink, Bianco Superior Quartzite countertop & backsplash!
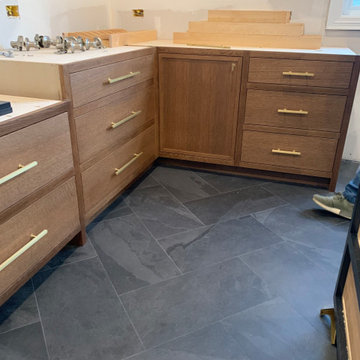
Inset face frame kitchen cabinets
Idéer för stora funkis beige kök, med en undermonterad diskho, skåp i shakerstil, skåp i ljust trä, bänkskiva i kvarts, beige stänkskydd, stänkskydd i porslinskakel, integrerade vitvaror, klinkergolv i keramik, en köksö och svart golv
Idéer för stora funkis beige kök, med en undermonterad diskho, skåp i shakerstil, skåp i ljust trä, bänkskiva i kvarts, beige stänkskydd, stänkskydd i porslinskakel, integrerade vitvaror, klinkergolv i keramik, en köksö och svart golv
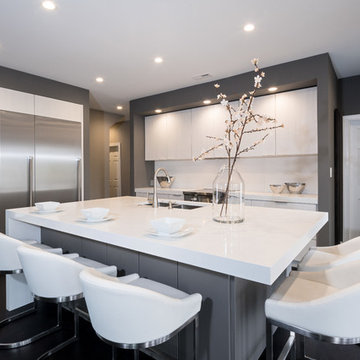
Contemporary Elegance White and Grey Kitchen
Inspiration för ett mellanstort funkis vit vitt kök, med en undermonterad diskho, släta luckor, grå skåp, bänkskiva i kvarts, vitt stänkskydd, rostfria vitvaror, mörkt trägolv, en köksö och svart golv
Inspiration för ett mellanstort funkis vit vitt kök, med en undermonterad diskho, släta luckor, grå skåp, bänkskiva i kvarts, vitt stänkskydd, rostfria vitvaror, mörkt trägolv, en köksö och svart golv
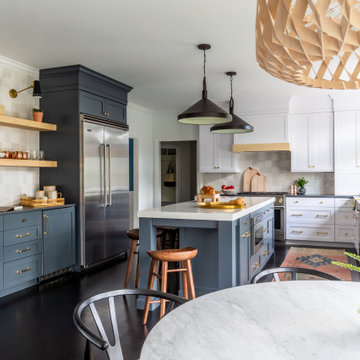
Modern Farmhouse meets a dash of midcentury- Custom blue/gray island with mitred quartz counter meets fresh white perimeter cabinets with jet mist granite and counter to ceiling tile to create illusion of height.
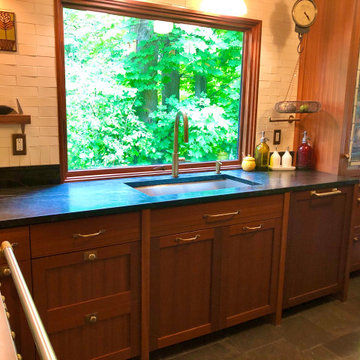
1920s Seattle home. The goal of the remodel was to honor the time period. Kitchen is enclosed with one door to the dining room. Custom stained glass cabinet doors match inset Prairie style tiles to the left of the sink. Breakfast area: L-shaped bench with Moroccan throw rugs used to make custom cushion. Custom soapstone table with caster wheels. Bluestone tile.

Idéer för mycket stora eklektiska grått kök med öppen planlösning, med en undermonterad diskho, släta luckor, svarta skåp, bänkskiva i kvartsit, vitt stänkskydd, stänkskydd i tegel, rostfria vitvaror, linoleumgolv, en köksö och svart golv
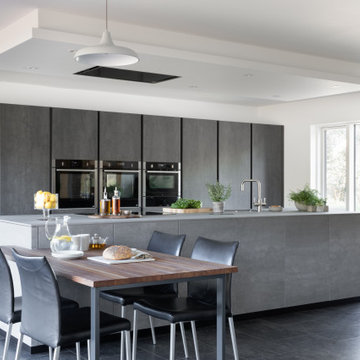
We have completed a breathtaking project for some previous clients in their new-build home. This stunning kitchen and utility uses Mereway’s Q-Line range in ‘Pietra Ceramica’ and ‘Grafite Ceramica’. We matched the worktops using Laminam’s ‘Pietra di Savoia Antracite Bocciardata’ and ‘Pietra di Savoia Grigia Bocciardata’ to create a stunning, industrial finish. The ceramic itself has the most beautiful, dramatic and interesting finish due to its unique texture and colour. A key design feature was having the tall bank of units in the darker tone, and island in the lighter tone in order to create more contrast and highlight the beauty of the materials. Sleek, black plinths create a ‘floating’ illusion, adding interest to the overall space.
Our design brief for this project was to create a contemporary, hybrid space that harmoniously balanced their day to day life with their social life. Plenty of storage space, a large island, drinks area and a matching utility were core factors of the brief with a primary focus on accessibility as one of our clients is a wheelchair user. Being able to have a kitchen to prepare meals in as a couple was an important factor in the overall design of the kitchen, which is why the recess in the kitchen island is a core feature.
The kitchen table is a thing of beauty in itself, thoughtful design resulted in the table being adjoined to the island. The wood used by Spekva is a stunning feature that stands out so well on its own, and creates a natural warmth, so a simple design for the legs was paramount. Our focus here was on the attention to detail of the legs, which we had specially crafted in order to match the grip ledges of the tall bank of units. This element of the design was crucial to ensuring continuity between the island and table, yet give the design another dimension and another beautiful feature.
Creating a drinks area adds to the social element of the brief. Therefore, on the opposite side of the island, we installed a bar area which includes a wine cooler and built-under fridge for soft drinks and beer.
The utility room stays very much in the same direction, which is something we felt important as the utility room can be seen from the kitchen/dining area. Instead of fitting units in the luxurious ceramic, we opted to have units in a competitively priced concrete-effect laminate. This finish fits perfectly into the overall design and is extremely practical for a utility room. The space is kitted out with integrated laundry equipment, a sink and tap and additional storage.
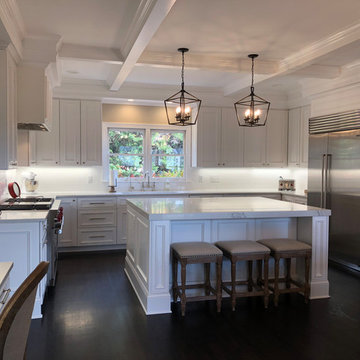
Klassisk inredning av ett stort vit vitt kök, med en undermonterad diskho, luckor med upphöjd panel, vita skåp, bänkskiva i kvartsit, vitt stänkskydd, stänkskydd i tunnelbanekakel, rostfria vitvaror, mörkt trägolv, en köksö och svart golv
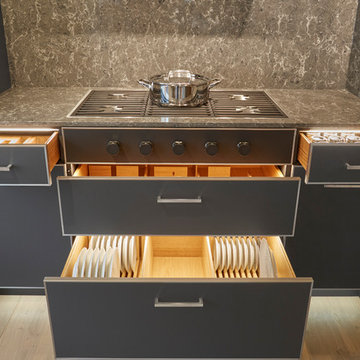
Black laminate with aluminum door trim in contemporary display. Rift Oak interiors.
Inredning av ett modernt avskilt, mellanstort grå grått l-kök, med en integrerad diskho, släta luckor, grå skåp, bänkskiva i kvarts, flerfärgad stänkskydd, stänkskydd i porslinskakel, integrerade vitvaror, mellanmörkt trägolv, en köksö och svart golv
Inredning av ett modernt avskilt, mellanstort grå grått l-kök, med en integrerad diskho, släta luckor, grå skåp, bänkskiva i kvarts, flerfärgad stänkskydd, stänkskydd i porslinskakel, integrerade vitvaror, mellanmörkt trägolv, en köksö och svart golv
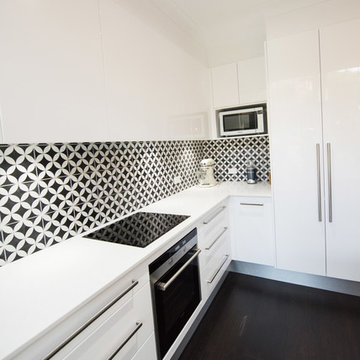
This kitchen beautifully portrays how simple white cabinetry, well-made, can be the perfect backdrop for stunning accessories. The use of more traditionally styled lighting and feature tile splashback, plus the rich dark timber flooring, create a sophisticated contemporary look, which is at the same time, comforting and inviting.
926 foton på kök, med svart golv
4