926 foton på kök, med svart golv
Sortera efter:
Budget
Sortera efter:Populärt i dag
141 - 160 av 926 foton
Artikel 1 av 3
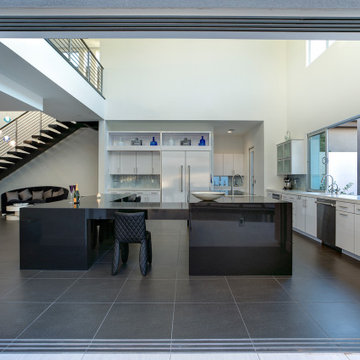
Idéer för stora funkis kök, med en undermonterad diskho, vita skåp, rostfria vitvaror, flera köksöar och svart golv
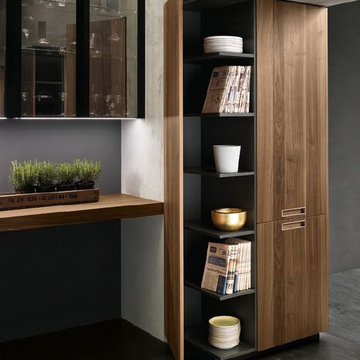
Idéer för stora funkis brunt kök, med en integrerad diskho, släta luckor, grå skåp, träbänkskiva, grått stänkskydd, svarta vitvaror, mörkt trägolv, en halv köksö och svart golv
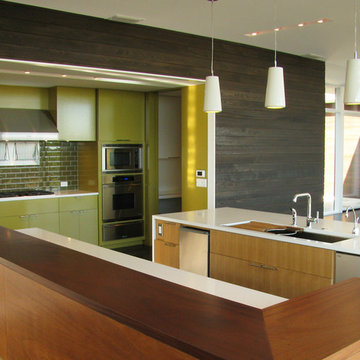
alterstudio architecture llp / Lighthouse Solar / JFH
Inspiration för mellanstora moderna kök, med en dubbel diskho, skåp i ljust trä, grönt stänkskydd, stänkskydd i keramik, rostfria vitvaror, släta luckor, bänkskiva i kvarts, flera köksöar, klinkergolv i keramik och svart golv
Inspiration för mellanstora moderna kök, med en dubbel diskho, skåp i ljust trä, grönt stänkskydd, stänkskydd i keramik, rostfria vitvaror, släta luckor, bänkskiva i kvarts, flera köksöar, klinkergolv i keramik och svart golv
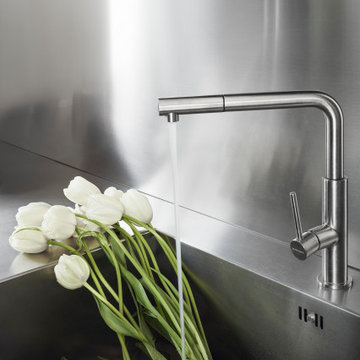
L’armonia della natura, in lieve adagio nella quotidianità dell’essere.
Inredning av ett modernt mellanstort grå grått kök, med en enkel diskho, luckor med profilerade fronter, skåp i mörkt trä, bänkskiva i rostfritt stål, grått stänkskydd, svarta vitvaror, klinkergolv i porslin och svart golv
Inredning av ett modernt mellanstort grå grått kök, med en enkel diskho, luckor med profilerade fronter, skåp i mörkt trä, bänkskiva i rostfritt stål, grått stänkskydd, svarta vitvaror, klinkergolv i porslin och svart golv
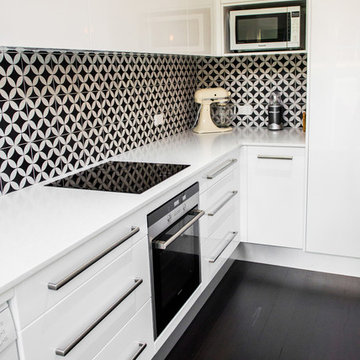
This kitchen beautifully portrays how simple white cabinetry, well-made, can be the perfect backdrop for stunning accessories. The use of more traditionally styled lighting and feature tile splashback, plus the rich dark timber flooring, create a sophisticated contemporary look, which is at the same time, comforting and inviting.
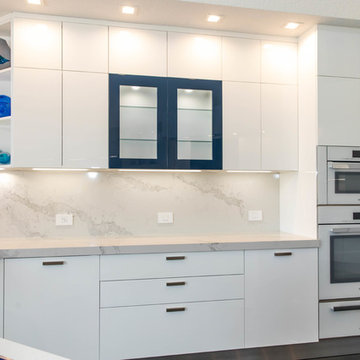
pop of blue...
Foto på ett mycket stort funkis flerfärgad kök, med en undermonterad diskho, släta luckor, vita skåp, bänkskiva i kvarts, flerfärgad stänkskydd, stänkskydd i sten, vita vitvaror, marmorgolv, en köksö och svart golv
Foto på ett mycket stort funkis flerfärgad kök, med en undermonterad diskho, släta luckor, vita skåp, bänkskiva i kvarts, flerfärgad stänkskydd, stänkskydd i sten, vita vitvaror, marmorgolv, en köksö och svart golv
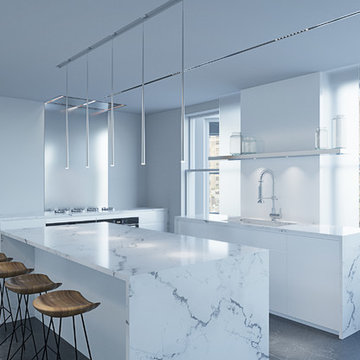
The expanded and fully renovated kitchen provides all the amenities of a commercial grade kitchen, in a residential setting. The cooking station’s seamless full height stainless steel splash folds into a flush mount ceiling ventilation system above.
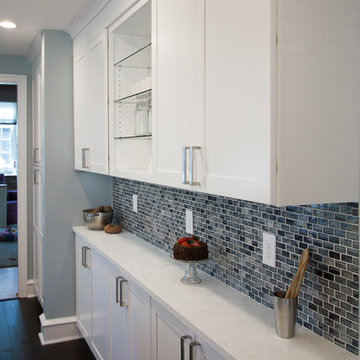
With a desire for presentation space in the kitchen, a great solution is to provide a break within the cabinetry. In doing so, it creates a framed opening, perfect for exposed shelves, decoration, etc.
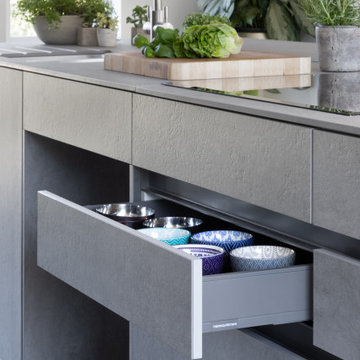
We have completed a breathtaking project for some previous clients in their new-build home. This stunning kitchen and utility uses Mereway’s Q-Line range in ‘Pietra Ceramica’ and ‘Grafite Ceramica’. We matched the worktops using Laminam’s ‘Pietra di Savoia Antracite Bocciardata’ and ‘Pietra di Savoia Grigia Bocciardata’ to create a stunning, industrial finish. The ceramic itself has the most beautiful, dramatic and interesting finish due to its unique texture and colour. A key design feature was having the tall bank of units in the darker tone, and island in the lighter tone in order to create more contrast and highlight the beauty of the materials. Sleek, black plinths create a ‘floating’ illusion, adding interest to the overall space.
Our design brief for this project was to create a contemporary, hybrid space that harmoniously balanced their day to day life with their social life. Plenty of storage space, a large island, drinks area and a matching utility were core factors of the brief with a primary focus on accessibility as one of our clients is a wheelchair user. Being able to have a kitchen to prepare meals in as a couple was an important factor in the overall design of the kitchen, which is why the recess in the kitchen island is a core feature.
The kitchen table is a thing of beauty in itself, thoughtful design resulted in the table being adjoined to the island. The wood used by Spekva is a stunning feature that stands out so well on its own, and creates a natural warmth, so a simple design for the legs was paramount. Our focus here was on the attention to detail of the legs, which we had specially crafted in order to match the grip ledges of the tall bank of units. This element of the design was crucial to ensuring continuity between the island and table, yet give the design another dimension and another beautiful feature.
Creating a drinks area adds to the social element of the brief. Therefore, on the opposite side of the island, we installed a bar area which includes a wine cooler and built-under fridge for soft drinks and beer.
The utility room stays very much in the same direction, which is something we felt important as the utility room can be seen from the kitchen/dining area. Instead of fitting units in the luxurious ceramic, we opted to have units in a competitively priced concrete-effect laminate. This finish fits perfectly into the overall design and is extremely practical for a utility room. The space is kitted out with integrated laundry equipment, a sink and tap and additional storage.
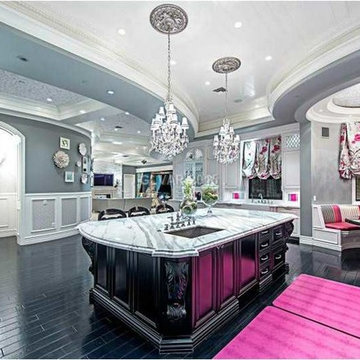
Idéer för att renovera ett stort vintage kök, med en rustik diskho, luckor med infälld panel, svarta skåp, marmorbänkskiva, vitt stänkskydd, stänkskydd i marmor, integrerade vitvaror, mörkt trägolv, en köksö och svart golv
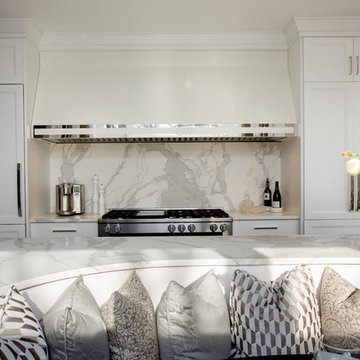
Idéer för stora vintage kök, med en undermonterad diskho, släta luckor, vita skåp, marmorbänkskiva, vitt stänkskydd, stänkskydd i marmor, integrerade vitvaror, skiffergolv och svart golv
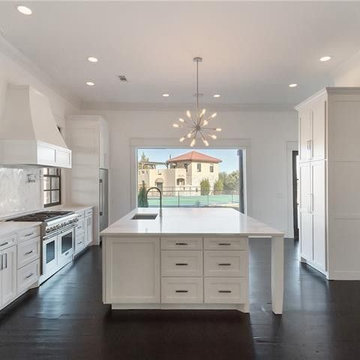
John Zimmerman with Briggs Freeman Sotheby's Int'l
Inredning av ett eklektiskt mycket stort kök med öppen planlösning, med öppna hyllor, vita skåp, bänkskiva i kvartsit, vitt stänkskydd, stänkskydd i marmor, rostfria vitvaror, mörkt trägolv, en köksö och svart golv
Inredning av ett eklektiskt mycket stort kök med öppen planlösning, med öppna hyllor, vita skåp, bänkskiva i kvartsit, vitt stänkskydd, stänkskydd i marmor, rostfria vitvaror, mörkt trägolv, en köksö och svart golv
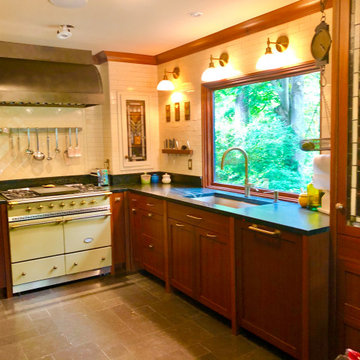
1920s Seattle home. The goal of the remodel was to honor the time period. Kitchen is enclosed with one door to the dining room. Lacanche range in light green. Bluestone tile floor. Custom stained glass cabinet doors match inset Prairie style tiles to the left of the sink. Breakfast area: L-shaped bench with Moroccan throw rugs used to make custom cushion. Custom soapstone table with caster wheels. Bluestone tile.
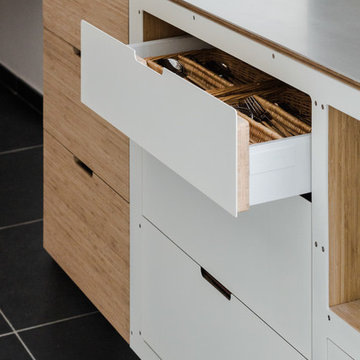
Nordisk inredning av ett mycket stort kök, med en integrerad diskho, luckor med profilerade fronter, skåp i ljust trä, bänkskiva i rostfritt stål, svart stänkskydd, stänkskydd i skiffer, integrerade vitvaror, skiffergolv, en köksö och svart golv
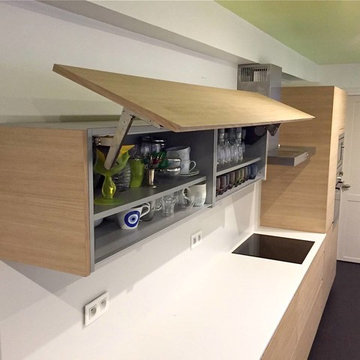
Exempel på ett avskilt, mellanstort klassiskt vit linjärt vitt kök, med en undermonterad diskho, släta luckor, skåp i ljust trä, bänkskiva i kvartsit, vitt stänkskydd, rostfria vitvaror, vinylgolv och svart golv
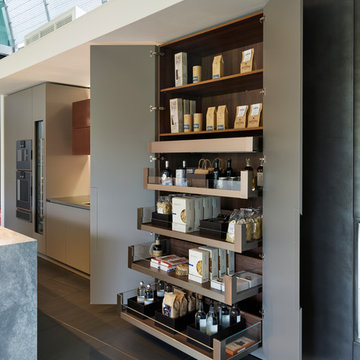
Roundhouse Urbo and Metro matt lacquer bespoke kitchen in Farrow & Ball Moles Breath, Patinated Silver and Burnished Copper with a stainless steel worktop and larder shelf in White Fantasy. Island in horizontal grain Riverwashed Walnut Ply with worktop in White Fantasy with a sharknose profile.

Kitchen with island unit by Bulthaup
Inredning av ett modernt mellanstort beige beige l-kök, med en integrerad diskho, släta luckor, skåp i ljust trä, bänkskiva i koppar, beige stänkskydd, svarta vitvaror, klinkergolv i porslin, en köksö och svart golv
Inredning av ett modernt mellanstort beige beige l-kök, med en integrerad diskho, släta luckor, skåp i ljust trä, bänkskiva i koppar, beige stänkskydd, svarta vitvaror, klinkergolv i porslin, en köksö och svart golv
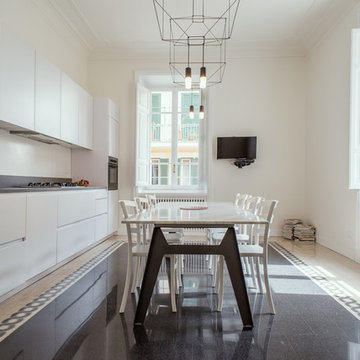
L'ampia cucina vivibile occupa una posizione diversa da quella originale ed è stata messa in comunicazione con l'adiacente sala da pranzo tramite una porta a due ante grazie all''apertura di un ampio vano di passaggio nella muratura portante. Le finestre, gli stucchi del soffitto e parte delle piastrelle originali in graniglia sono stati recuperati; a loro si sono aggiunti elementi che diano un forte senso di contemporaneità nel rispetto della classicità originale della casa.
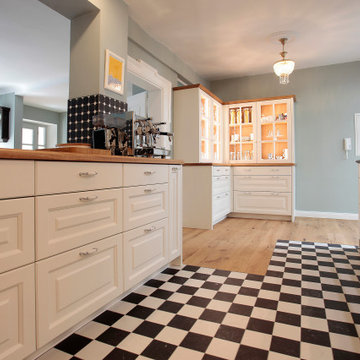
Landhausküche in weiss lackiert; handwerklich gefertigte Küche in Eiche massiv; Rahmenfront weiß lackiert mit abgeplatteten Füllungen; Wangen mit Holkehlprofillen;
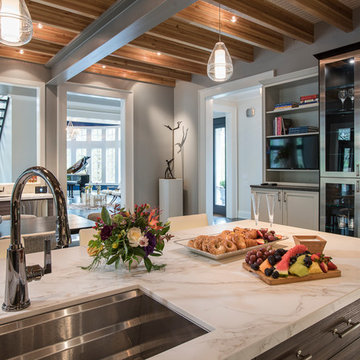
Jay Greene
Inspiration för ett stort funkis kök och matrum, med en enkel diskho, släta luckor, skåp i rostfritt stål, bänkskiva i kvarts, rostfria vitvaror, mörkt trägolv, en köksö och svart golv
Inspiration för ett stort funkis kök och matrum, med en enkel diskho, släta luckor, skåp i rostfritt stål, bänkskiva i kvarts, rostfria vitvaror, mörkt trägolv, en köksö och svart golv
926 foton på kök, med svart golv
8