3 618 foton på kök, med svarta skåp och klinkergolv i keramik
Sortera efter:
Budget
Sortera efter:Populärt i dag
121 - 140 av 3 618 foton
Artikel 1 av 3
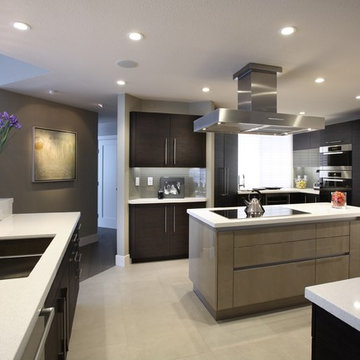
Idéer för ett avskilt, stort modernt u-kök, med en dubbel diskho, släta luckor, svarta skåp, rostfria vitvaror, klinkergolv i keramik och en köksö
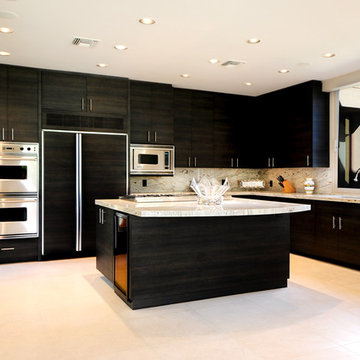
Adriana Ortiz
Inredning av ett modernt mycket stort kök, med en undermonterad diskho, släta luckor, svarta skåp, bänkskiva i koppar, flerfärgad stänkskydd, stänkskydd i sten, rostfria vitvaror, klinkergolv i keramik och en köksö
Inredning av ett modernt mycket stort kök, med en undermonterad diskho, släta luckor, svarta skåp, bänkskiva i koppar, flerfärgad stänkskydd, stänkskydd i sten, rostfria vitvaror, klinkergolv i keramik och en köksö

In den klaren Linien des Küchendesigns der SieMatic-Küche fallen die Arbeitsbereiche nur bei der Nutzung ins Auge. Oberflächengleich schließen die glänzende Arbeitsplatte und das Designer-Ceranfeld ab, in dem der Dunstabzug von unten integriert wurde, um eine störende Abzugshaube zu vermeiden. Die Spüle wurde als Vertiefung in der Arbeitsplatte gewählt.
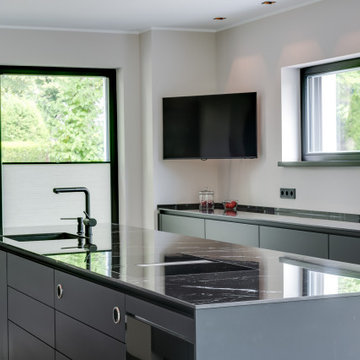
Die edle Arbeitsplatte in marmoriertem Stein glänzt rund um die Spüle und das Kochfeld. Die ebenen Oberflächen sorgen dabei nicht nur für strahlenden Glanz, sondern zugleich für pflegeleichte Reinigungseigenschaften. Die formschöne Spültischarmatur hebt sich edel von der Ebene ab.
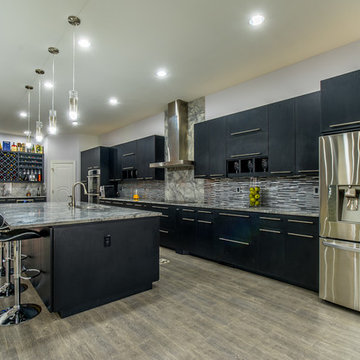
A Marble kitchen countertop installation done by East Coast Granite and Design. Stone: Super White Marble.
Visit us at www.eastcoastgranitecharleston.com to see more of our work.
Photos by Your Business Media.
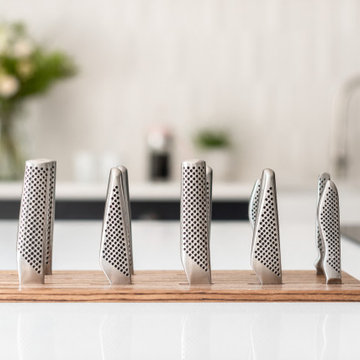
Luxuriously dark cabinetry, light worktops and walls with a spacious feel - this is a cool take on a classical kitchen design. Custom made for a couple with a keen eye for design, who work hard, know how to relax and absolutely adore their pups. Their kitchen renovation was part of a whole house restoration.
With busy careers and two pups the brief highlighted two main aims. Firstly, to create space to enjoy the kitchen, for cooking and relaxing. Secondly, to provide customised storage so that everything has a place to help keep the space tidy.
The main kitchen area is where the culinary magic happens with space to unwind.
The home bar for gin and wine lovers, includes wine racks, antique mirror, glazed shelves for the gin collection and two fridge drawers for wine and mixers. Designed with pocket doors it can be left open to admire the beautiful bottles, or closed – maybe for Dry January?! It’s positioned cleverly next to their outdoor ‘lounge’ area complete with comfortable chairs and an outside rug.
The larder cupboard has spice / oil racks, baskets and boxes at the bottom for treats. There are electrical points inside so the coffee machine is plugged in here and ready to serve that morning espresso.
Being able to keep the kitchen tidy was important so we created a ‘home for everything’ using drawers within drawers, an Oak baking tray divider, pan drawers with lid holders and integrated chopping board and tray spaces.
The ovens, warming drawer, induction hob and downdraft extractor are positioned together with the plenty of prep worktop space. The cooking section is aligned with the washing area including Fisher and Paykel dishwasher drawers, beautifully glossy white ceramic sink and boiling water tap. With a slim Oak shelf above for displaying favourite things.
The Island serves as a breakfast bar as well as a sweet spot for a casual supper. There is a Zebrano wood knife block inset into the Island worktop so that their Global knife collection is on hand for food prep by the hob and oven.
The table and chairs are painted in the same colour as the cabinets and upholstered in black and white, with bench seating by the window including drawers for dog toys conveniently by the doors to the garden.
The second part of the design is the walk-in butler’s style pantry.
This area was designed to keep the kitchen ‘clutter’ out of the main area. And it is a brilliant area to stack all the dirty dishes when entertaining as it’s completely out of sight. The cabinetry is an a classic ‘u’ shape and houses the fridge, freezer, cupboards for large appliances, oversized dishes and one for the mop and bucket. The tall cupboards with bi-fold doors are for food storage, and you can see from the photos that everything is beautifully kept – rice, pasta, popcorn, quinoa all in lovely named jars. It’s an organisers dream come true. There is also a sink for washing vegetables and oodles of prep surface.
Colour pallet
The cabinetry is hand painted in Farrow and Ball ‘Off-Black’. Dark and inky, it just lures you right in, timeless and deeply refined. With the cabinetry being grand in proportion too, with detailed cornicing it creates a really bold statement in this space.
It can be daunting to go for a dark shade of black, blue or green, but you can see the drama of the cabinets is perfectly matched with plenty of natural light, the white walls and warm Oak floor tiles.
The white patterned Domus ‘Biscuit’ tiles bring texture and playfulness. The worktop, Caesarstone Ocean Foam, is a white quartz with speckles of grey crystals. In a classic polished finish it lets the rest of the room do the ‘singing’ while providing a clean light reflecting practical surface for preparing and enjoying food and drinks.
The floor tiles bring the warmth. No two tiles have the same pattern so they really do look like wood, but are better suited to the pups as they don’t scratch and are non-slip.
Lighting Design
The slim black framed windows with doors onto the garden flood the kitchen with natural light and warmth during the day. But atmospheric lighting into the evening was important too, so we incorporated custom lighting in the glass cabinet, gin cabinet and pantry.
“It is so well integrated and was a really important thing for me, along with all the smart lighting in the room, and Mike did a great job with it all.”
It was such a pleasure to make this kitchen. They wanted to work with a local company and we feel so lucky they picked us.
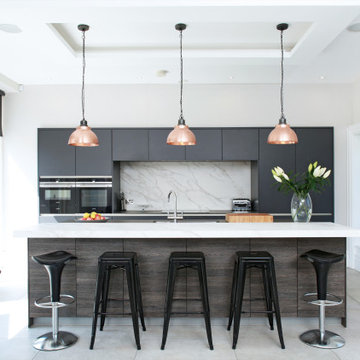
Foto på ett mellanstort funkis vit linjärt kök, med en nedsänkt diskho, släta luckor, svarta skåp, bänkskiva i koppar, vitt stänkskydd, stänkskydd i marmor, rostfria vitvaror, klinkergolv i keramik, en köksö och grått golv
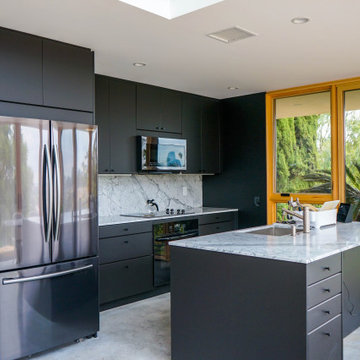
Echo Park, CA - Kitchenette in a Complete ADU Build
ADU Build; Framing of structure, drywall, insulation, all carpentry, and all electrical and plumbing needs per the projects needs.
Installation of flooring, cabinets, all plumbing and electrical, backsplash, kitchen appliances, lighting and a fresh paint to finish.

Inspiration för mellanstora moderna grått kök, med en undermonterad diskho, släta luckor, svarta skåp, granitbänkskiva, brunt stänkskydd, stänkskydd i trä, svarta vitvaror, klinkergolv i keramik, en köksö och vitt golv
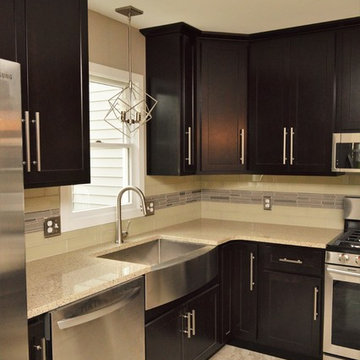
Cabinet Brand: BaileyTown Select
Wood Species: Maple
Cabinet Finish: Onyx
Door Style: Georgetown
Counter top: Viatera Quartz, Eased edge, Silver Lake color
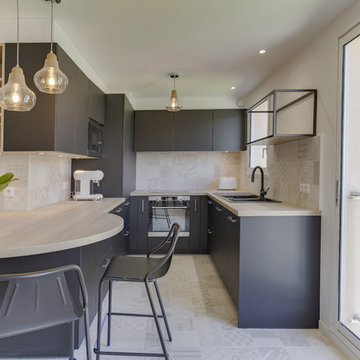
Inspiration för ett avskilt, mellanstort funkis linjärt kök, med en dubbel diskho, släta luckor, svarta skåp, laminatbänkskiva, beige stänkskydd, stänkskydd i terrakottakakel, rostfria vitvaror, klinkergolv i keramik och beiget golv
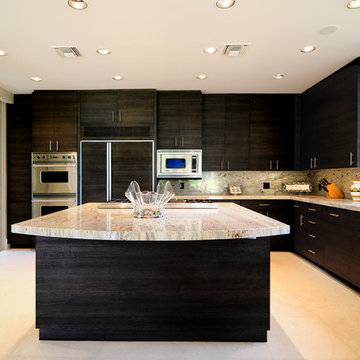
Adriana Ortiz
Modern inredning av ett mycket stort kök, med en undermonterad diskho, släta luckor, svarta skåp, bänkskiva i koppar, flerfärgad stänkskydd, stänkskydd i sten, rostfria vitvaror, klinkergolv i keramik och en köksö
Modern inredning av ett mycket stort kök, med en undermonterad diskho, släta luckor, svarta skåp, bänkskiva i koppar, flerfärgad stänkskydd, stänkskydd i sten, rostfria vitvaror, klinkergolv i keramik och en köksö
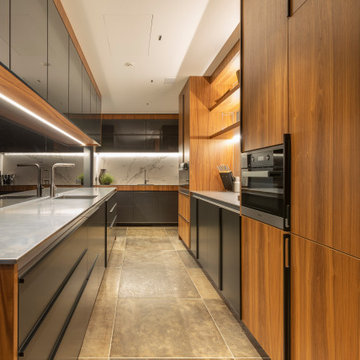
This kitchen needs to have a day-to-day function and also function for corporate entertaining. As such, electric doors open up to a large back end, where a complete scullery can be found.
Photography by Kallan MacLeod
For inspiration, we drew from a palette of rich, earthy colours. Under-cabinet lighting complements these tones well, adding a softness to the clean lines and sleekness of the design. We chose hard-wearing and long-lasting Corian and black glass to create this unique look.

Авторы проекта:
Макс Жуков
Виктор Штефан
Стиль: Даша Соболева
Фото: Сергей Красюк
Inspiration för mellanstora industriella brunt kök, med en undermonterad diskho, släta luckor, svarta skåp, träbänkskiva, flerfärgad stänkskydd, stänkskydd i keramik, svarta vitvaror, klinkergolv i keramik och blått golv
Inspiration för mellanstora industriella brunt kök, med en undermonterad diskho, släta luckor, svarta skåp, träbänkskiva, flerfärgad stänkskydd, stänkskydd i keramik, svarta vitvaror, klinkergolv i keramik och blått golv
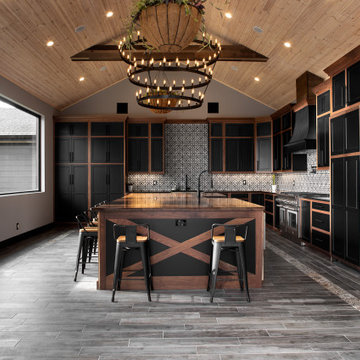
Inspiration för ett stort funkis svart svart kök, med skåp i shakerstil, svarta skåp, vitt stänkskydd, stänkskydd i mosaik, rostfria vitvaror, klinkergolv i keramik, en köksö och grått golv
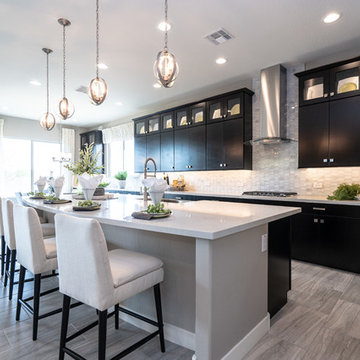
Modern inredning av ett stort vit vitt kök, med en dubbel diskho, släta luckor, svarta skåp, marmorbänkskiva, grått stänkskydd, glaspanel som stänkskydd, rostfria vitvaror, klinkergolv i keramik, en köksö och grått golv
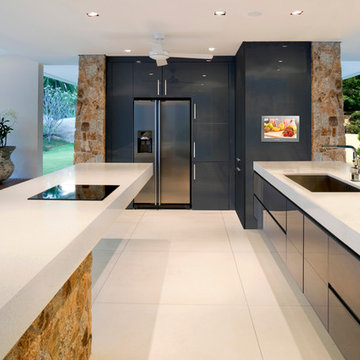
Clean, wire free installation. We make any media addition to your kitchen a seamless, beautiful centerpiece. Clear your counters of cookbooks, listen to music, watch a cooking show, or keep an eye on the kids via security cameras. We make your dream kitchen a reality.
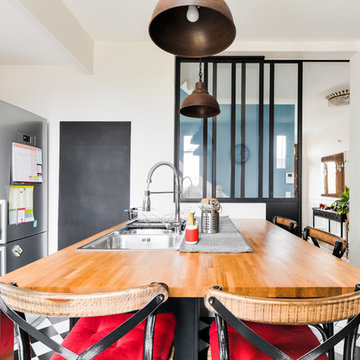
Fanny CATHELINEAU
Exempel på ett avskilt, mellanstort industriellt brun brunt parallellkök, med en dubbel diskho, skåp i shakerstil, svarta skåp, träbänkskiva, vitt stänkskydd, stänkskydd i tunnelbanekakel, rostfria vitvaror, en halv köksö, klinkergolv i keramik och svart golv
Exempel på ett avskilt, mellanstort industriellt brun brunt parallellkök, med en dubbel diskho, skåp i shakerstil, svarta skåp, träbänkskiva, vitt stänkskydd, stänkskydd i tunnelbanekakel, rostfria vitvaror, en halv köksö, klinkergolv i keramik och svart golv
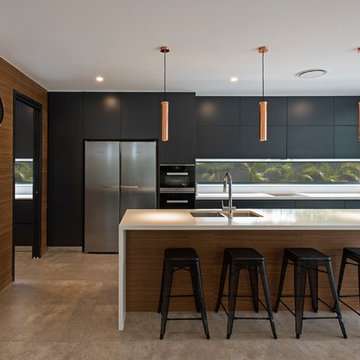
Inspiration för ett funkis vit vitt parallellkök, med svarta skåp, fönster som stänkskydd, klinkergolv i keramik, en köksö, grått golv, en dubbel diskho, släta luckor och rostfria vitvaror
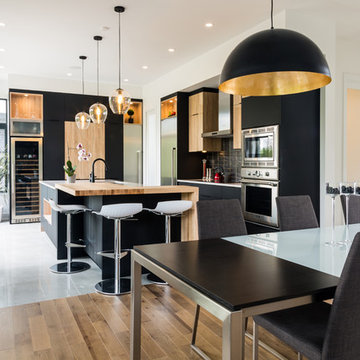
Denis Girard Photographie
Inredning av ett modernt mellanstort l-kök, med en undermonterad diskho, släta luckor, svarta skåp, bänkskiva i kvarts, grått stänkskydd, stänkskydd i keramik, rostfria vitvaror, klinkergolv i keramik, en köksö och grått golv
Inredning av ett modernt mellanstort l-kök, med en undermonterad diskho, släta luckor, svarta skåp, bänkskiva i kvarts, grått stänkskydd, stänkskydd i keramik, rostfria vitvaror, klinkergolv i keramik, en köksö och grått golv
3 618 foton på kök, med svarta skåp och klinkergolv i keramik
7