3 618 foton på kök, med svarta skåp och klinkergolv i keramik
Sortera efter:
Budget
Sortera efter:Populärt i dag
101 - 120 av 3 618 foton
Artikel 1 av 3
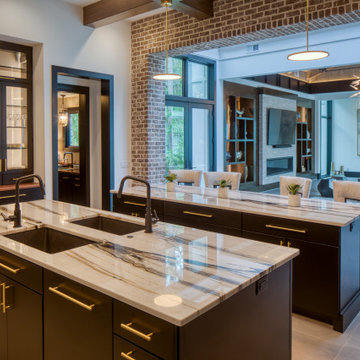
Idéer för ett mycket stort modernt kök, med en undermonterad diskho, släta luckor, svarta skåp, beige stänkskydd, integrerade vitvaror, klinkergolv i keramik, flera köksöar och grått golv
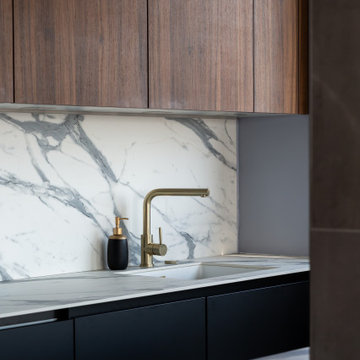
Création d’un grand appartement familial avec espace parental et son studio indépendant suite à la réunion de deux lots. Une rénovation importante est effectuée et l’ensemble des espaces est restructuré et optimisé avec de nombreux rangements sur mesure. Les espaces sont ouverts au maximum pour favoriser la vue vers l’extérieur.

Our client had clear ideas on their preferred layout for the space and chose to have a bank of tall units behind the island, incorporating the appliances in a landscape configuration. A dark and atmospheric colour palette adds drama to this kitchen and the antique oak wood adds warmth and just a hint of Scandinavian styling. The wrap-around Silestone worktops in Eternal Noir tie the whole scheme together and deliver a striking finish.
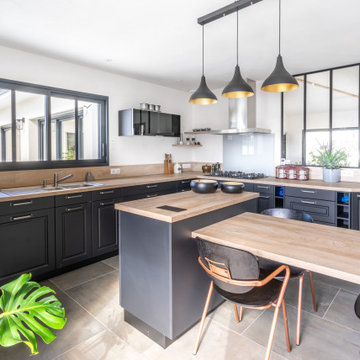
Inspiration för ett stort lantligt beige beige kök, med en undermonterad diskho, luckor med profilerade fronter, svarta skåp, träbänkskiva, beige stänkskydd, stänkskydd i trä, integrerade vitvaror, klinkergolv i keramik, en köksö och beiget golv
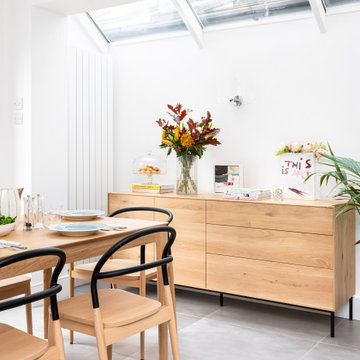
Photo credit Veronica Rodriguez Interior Photography
Idéer för att renovera ett stort funkis vit vitt kök, med en integrerad diskho, släta luckor, svarta skåp, bänkskiva i koppar, vitt stänkskydd, stänkskydd i marmor, integrerade vitvaror, klinkergolv i keramik, en köksö och beiget golv
Idéer för att renovera ett stort funkis vit vitt kök, med en integrerad diskho, släta luckor, svarta skåp, bänkskiva i koppar, vitt stänkskydd, stänkskydd i marmor, integrerade vitvaror, klinkergolv i keramik, en köksö och beiget golv
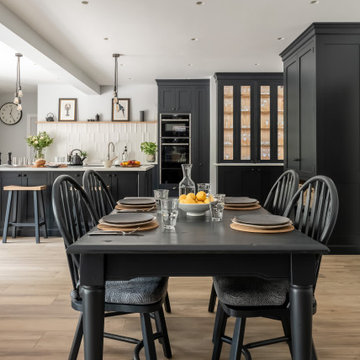
Luxuriously dark cabinetry, light worktops and walls with a spacious feel - this is a cool take on a classical kitchen design. Custom made for a couple with a keen eye for design, who work hard, know how to relax and absolutely adore their pups. Their kitchen renovation was part of a whole house restoration.
With busy careers and two pups the brief highlighted two main aims. Firstly, to create space to enjoy the kitchen, for cooking and relaxing. Secondly, to provide customised storage so that everything has a place to help keep the space tidy.
The main kitchen area is where the culinary magic happens with space to unwind.
The home bar for gin and wine lovers, includes wine racks, antique mirror, glazed shelves for the gin collection and two fridge drawers for wine and mixers. Designed with pocket doors it can be left open to admire the beautiful bottles, or closed – maybe for Dry January?! It’s positioned cleverly next to their outdoor ‘lounge’ area complete with comfortable chairs and an outside rug.
The larder cupboard has spice / oil racks, baskets and boxes at the bottom for treats. There are electrical points inside so the coffee machine is plugged in here and ready to serve that morning espresso.
Being able to keep the kitchen tidy was important so we created a ‘home for everything’ using drawers within drawers, an Oak baking tray divider, pan drawers with lid holders and integrated chopping board and tray spaces.
The ovens, warming drawer, induction hob and downdraft extractor are positioned together with the plenty of prep worktop space. The cooking section is aligned with the washing area including Fisher and Paykel dishwasher drawers, beautifully glossy white ceramic sink and boiling water tap. With a slim Oak shelf above for displaying favourite things.
The Island serves as a breakfast bar as well as a sweet spot for a casual supper. There is a Zebrano wood knife block inset into the Island worktop so that their Global knife collection is on hand for food prep by the hob and oven.
The table and chairs are painted in the same colour as the cabinets and upholstered in black and white, with bench seating by the window including drawers for dog toys conveniently by the doors to the garden.
The second part of the design is the walk-in butler’s style pantry.
This area was designed to keep the kitchen ‘clutter’ out of the main area. And it is a brilliant area to stack all the dirty dishes when entertaining as it’s completely out of sight. The cabinetry is an a classic ‘u’ shape and houses the fridge, freezer, cupboards for large appliances, oversized dishes and one for the mop and bucket. The tall cupboards with bi-fold doors are for food storage, and you can see from the photos that everything is beautifully kept – rice, pasta, popcorn, quinoa all in lovely named jars. It’s an organisers dream come true. There is also a sink for washing vegetables and oodles of prep surface.
Colour pallet
The cabinetry is hand painted in Farrow and Ball ‘Off-Black’. Dark and inky, it just lures you right in, timeless and deeply refined. With the cabinetry being grand in proportion too, with detailed cornicing it creates a really bold statement in this space.
It can be daunting to go for a dark shade of black, blue or green, but you can see the drama of the cabinets is perfectly matched with plenty of natural light, the white walls and warm Oak floor tiles.
The white patterned Domus ‘Biscuit’ tiles bring texture and playfulness. The worktop, Caesarstone Ocean Foam, is a white quartz with speckles of grey crystals. In a classic polished finish it lets the rest of the room do the ‘singing’ while providing a clean light reflecting practical surface for preparing and enjoying food and drinks.
The floor tiles bring the warmth. No two tiles have the same pattern so they really do look like wood, but are better suited to the pups as they don’t scratch and are non-slip.
Lighting Design
The slim black framed windows with doors onto the garden flood the kitchen with natural light and warmth during the day. But atmospheric lighting into the evening was important too, so we incorporated custom lighting in the glass cabinet, gin cabinet and pantry.
“It is so well integrated and was a really important thing for me, along with all the smart lighting in the room, and Mike did a great job with it all.”
It was such a pleasure to make this kitchen. They wanted to work with a local company and we feel so lucky they picked us.

This Los Altos kitchen features cabinets from Aran Cucine’s Bijou collection in Gefilte matte glass, with upper wall cabinets in white matte glass. The massive island, with a white granite countertop fabricated by Bay StoneWorks, features large drawers with Blum Intivo custom interiors on the working side, and Stop Sol glass cabinets with an aluminum frame on the front of the island. A bronze glass tile backsplash and bronze lamps over the island add color and texture to the otherwise black and white kitchen. Appliances from Miele and a sink by TopZero complete the project.
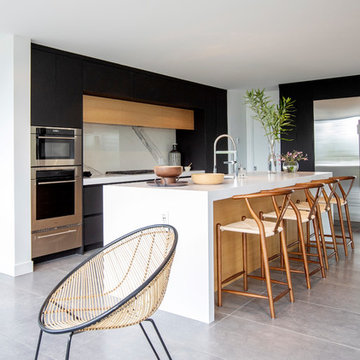
Inredning av ett modernt mellanstort vit vitt kök, med en undermonterad diskho, släta luckor, svarta skåp, bänkskiva i kvarts, vitt stänkskydd, stänkskydd i sten, rostfria vitvaror, klinkergolv i keramik, en köksö och grått golv
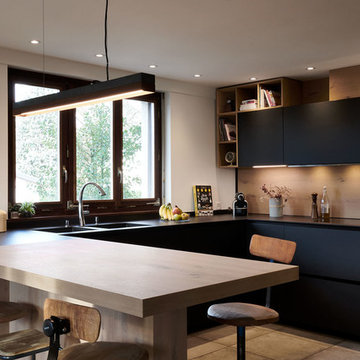
My Day With, Catherine Gailloud
Suspension Gantlights
Inredning av ett modernt stort svart svart kök, med en dubbel diskho, släta luckor, svarta skåp, stänkskydd i trä, svarta vitvaror, klinkergolv i keramik, en halv köksö och beiget golv
Inredning av ett modernt stort svart svart kök, med en dubbel diskho, släta luckor, svarta skåp, stänkskydd i trä, svarta vitvaror, klinkergolv i keramik, en halv köksö och beiget golv
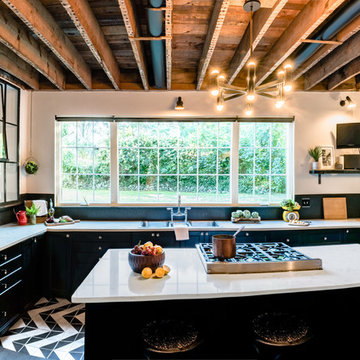
Andrea Pietrangeli
http://andrea.media/
Inspiration för mycket stora industriella vitt kök och matrum, med en undermonterad diskho, släta luckor, svarta skåp, bänkskiva i kvarts, svart stänkskydd, stänkskydd i keramik, rostfria vitvaror, klinkergolv i keramik, en köksö och flerfärgat golv
Inspiration för mycket stora industriella vitt kök och matrum, med en undermonterad diskho, släta luckor, svarta skåp, bänkskiva i kvarts, svart stänkskydd, stänkskydd i keramik, rostfria vitvaror, klinkergolv i keramik, en köksö och flerfärgat golv
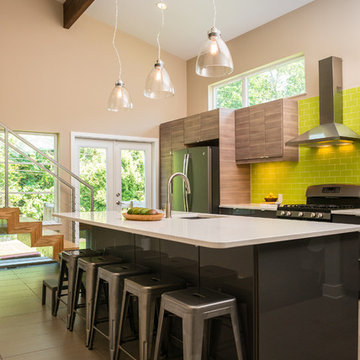
©Tessa Marie Images
Idéer för mellanstora funkis kök, med en undermonterad diskho, släta luckor, svarta skåp, grönt stänkskydd, stänkskydd i tunnelbanekakel, rostfria vitvaror, en köksö, brunt golv, bänkskiva i kvarts och klinkergolv i keramik
Idéer för mellanstora funkis kök, med en undermonterad diskho, släta luckor, svarta skåp, grönt stänkskydd, stänkskydd i tunnelbanekakel, rostfria vitvaror, en köksö, brunt golv, bänkskiva i kvarts och klinkergolv i keramik
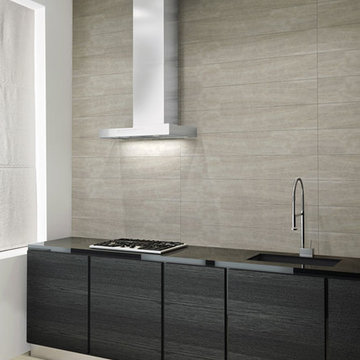
Carrara Select by Iris
Paonazza 8x48
Inspiration för ett stort funkis kök, med en undermonterad diskho, släta luckor, svarta skåp, bänkskiva i koppar, grått stänkskydd, stänkskydd i keramik, rostfria vitvaror och klinkergolv i keramik
Inspiration för ett stort funkis kök, med en undermonterad diskho, släta luckor, svarta skåp, bänkskiva i koppar, grått stänkskydd, stänkskydd i keramik, rostfria vitvaror och klinkergolv i keramik
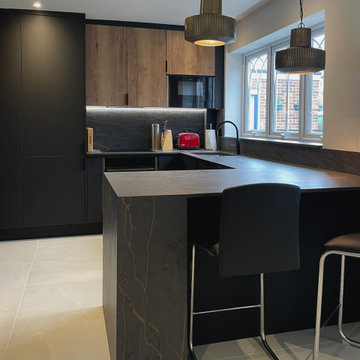
Inspiration för små industriella svart kök, med en dubbel diskho, släta luckor, svarta skåp, bänkskiva i koppar, svart stänkskydd, stänkskydd i stenkakel, integrerade vitvaror, klinkergolv i keramik, en köksö och vitt golv

This wow-factor kitchen is the Nobilia Riva Slate Grey with stainless steel recessed handles. The client wanted a stunning showstopping kitchen and teamed with this impressive Orinoco Granite worktop; this design commands attention.
The family like to cook and entertain, so we selected top-of-the-range appliances, including a Siemens oven, a Bora hob, Blanco sink, and Quooker hot water tap.
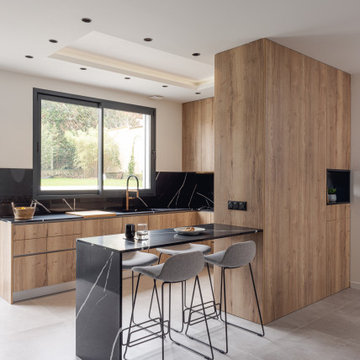
Idéer för att renovera ett stort funkis beige beige kök, med en undermonterad diskho, släta luckor, svarta skåp, träbänkskiva, svart stänkskydd, stänkskydd i marmor, svarta vitvaror, klinkergolv i keramik, en halv köksö och grått golv

Inspiration för ett stort vintage brun linjärt brunt skafferi, med en nedsänkt diskho, luckor med infälld panel, svarta skåp, träbänkskiva, stänkskydd med metallisk yta, stänkskydd i metallkakel, integrerade vitvaror, klinkergolv i keramik, en köksö och flerfärgat golv
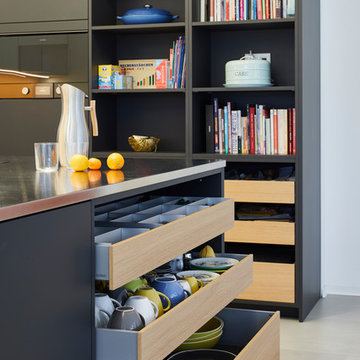
A perfect balance of materials, technology and colour. Matte, handleless units perfectly balance the light, bespoke breakfast bar and open drawer units. Gaggenau appliances add a true sense of luxury, fitting seamlessly with the stainless steel surfaces to give a clean, modern feel.
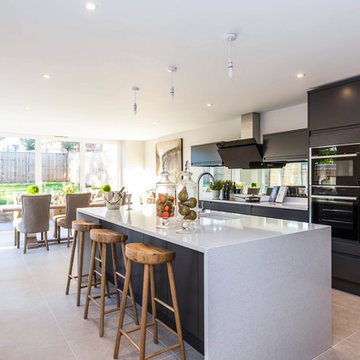
The state-of-the-art contemporary kitchen features integrated Neff appliances and a quartz work surface.
Bild på ett mellanstort funkis grå grått kök och matrum, med släta luckor, marmorbänkskiva, svarta vitvaror, klinkergolv i keramik, en köksö, en undermonterad diskho, svarta skåp, fönster som stänkskydd och grått golv
Bild på ett mellanstort funkis grå grått kök och matrum, med släta luckor, marmorbänkskiva, svarta vitvaror, klinkergolv i keramik, en köksö, en undermonterad diskho, svarta skåp, fönster som stänkskydd och grått golv
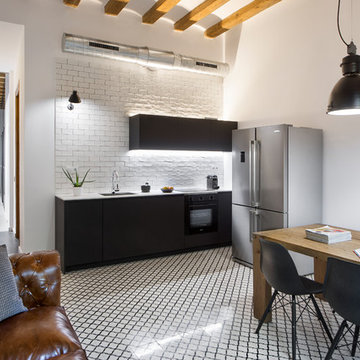
Industriell inredning av ett mellanstort linjärt kök och matrum, med släta luckor, svarta skåp, vitt stänkskydd, stänkskydd i tunnelbanekakel, klinkergolv i keramik och flerfärgat golv
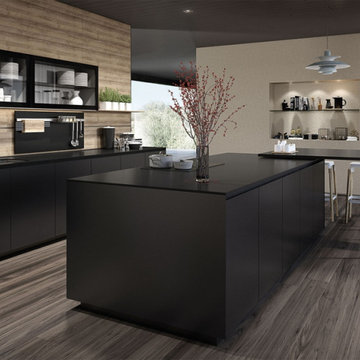
Inspiration för ett stort funkis svart linjärt svart kök och matrum, med en enkel diskho, svarta skåp, bänkskiva i kvarts, beige stänkskydd, stänkskydd i keramik, klinkergolv i keramik, flera köksöar och flerfärgat golv
3 618 foton på kök, med svarta skåp och klinkergolv i keramik
6