3 618 foton på kök, med svarta skåp och klinkergolv i keramik
Sortera efter:
Budget
Sortera efter:Populärt i dag
21 - 40 av 3 618 foton
Artikel 1 av 3
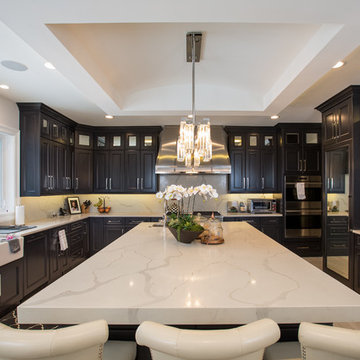
Inspiration för ett avskilt vintage u-kök, med en rustik diskho, luckor med infälld panel, svarta skåp, beige stänkskydd, integrerade vitvaror, klinkergolv i keramik, en köksö och svart golv

Bertrand Fompeyrine
Inredning av ett nordiskt mellanstort kök, med en dubbel diskho, svarta skåp, träbänkskiva, svarta vitvaror, en köksö, brunt stänkskydd och klinkergolv i keramik
Inredning av ett nordiskt mellanstort kök, med en dubbel diskho, svarta skåp, träbänkskiva, svarta vitvaror, en köksö, brunt stänkskydd och klinkergolv i keramik
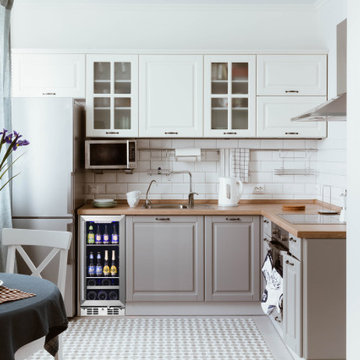
15inch wide wine and beverage cooler.
The TITAN stainless steel built-in wine cooler provides luxury, style and functionality. Elegantly adorned with a high-end stainless steel trimmed door and handle, the unit fits perfectly under standard counters. Its advanced compressor cooling system, which is controlled by a sleek touch panel, keeps your precious wine collection consistently cooled.
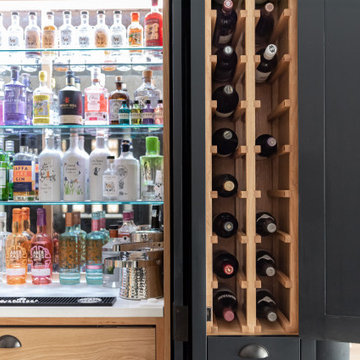
Luxuriously dark cabinetry, light worktops and walls with a spacious feel - this is a cool take on a classical kitchen design. Custom made for a couple with a keen eye for design, who work hard, know how to relax and absolutely adore their pups. Their kitchen renovation was part of a whole house restoration.
With busy careers and two pups the brief highlighted two main aims. Firstly, to create space to enjoy the kitchen, for cooking and relaxing. Secondly, to provide customised storage so that everything has a place to help keep the space tidy.
The main kitchen area is where the culinary magic happens with space to unwind.
The home bar for gin and wine lovers, includes wine racks, antique mirror, glazed shelves for the gin collection and two fridge drawers for wine and mixers. Designed with pocket doors it can be left open to admire the beautiful bottles, or closed – maybe for Dry January?! It’s positioned cleverly next to their outdoor ‘lounge’ area complete with comfortable chairs and an outside rug.
The larder cupboard has spice / oil racks, baskets and boxes at the bottom for treats. There are electrical points inside so the coffee machine is plugged in here and ready to serve that morning espresso.
Being able to keep the kitchen tidy was important so we created a ‘home for everything’ using drawers within drawers, an Oak baking tray divider, pan drawers with lid holders and integrated chopping board and tray spaces.
The ovens, warming drawer, induction hob and downdraft extractor are positioned together with the plenty of prep worktop space. The cooking section is aligned with the washing area including Fisher and Paykel dishwasher drawers, beautifully glossy white ceramic sink and boiling water tap. With a slim Oak shelf above for displaying favourite things.
The Island serves as a breakfast bar as well as a sweet spot for a casual supper. There is a Zebrano wood knife block inset into the Island worktop so that their Global knife collection is on hand for food prep by the hob and oven.
The table and chairs are painted in the same colour as the cabinets and upholstered in black and white, with bench seating by the window including drawers for dog toys conveniently by the doors to the garden.
The second part of the design is the walk-in butler’s style pantry.
This area was designed to keep the kitchen ‘clutter’ out of the main area. And it is a brilliant area to stack all the dirty dishes when entertaining as it’s completely out of sight. The cabinetry is an a classic ‘u’ shape and houses the fridge, freezer, cupboards for large appliances, oversized dishes and one for the mop and bucket. The tall cupboards with bi-fold doors are for food storage, and you can see from the photos that everything is beautifully kept – rice, pasta, popcorn, quinoa all in lovely named jars. It’s an organisers dream come true. There is also a sink for washing vegetables and oodles of prep surface.
Colour pallet
The cabinetry is hand painted in Farrow and Ball ‘Off-Black’. Dark and inky, it just lures you right in, timeless and deeply refined. With the cabinetry being grand in proportion too, with detailed cornicing it creates a really bold statement in this space.
It can be daunting to go for a dark shade of black, blue or green, but you can see the drama of the cabinets is perfectly matched with plenty of natural light, the white walls and warm Oak floor tiles.
The white patterned Domus ‘Biscuit’ tiles bring texture and playfulness. The worktop, Caesarstone Ocean Foam, is a white quartz with speckles of grey crystals. In a classic polished finish it lets the rest of the room do the ‘singing’ while providing a clean light reflecting practical surface for preparing and enjoying food and drinks.
The floor tiles bring the warmth. No two tiles have the same pattern so they really do look like wood, but are better suited to the pups as they don’t scratch and are non-slip.
Lighting Design
The slim black framed windows with doors onto the garden flood the kitchen with natural light and warmth during the day. But atmospheric lighting into the evening was important too, so we incorporated custom lighting in the glass cabinet, gin cabinet and pantry.
“It is so well integrated and was a really important thing for me, along with all the smart lighting in the room, and Mike did a great job with it all.”
It was such a pleasure to make this kitchen. They wanted to work with a local company and we feel so lucky they picked us.
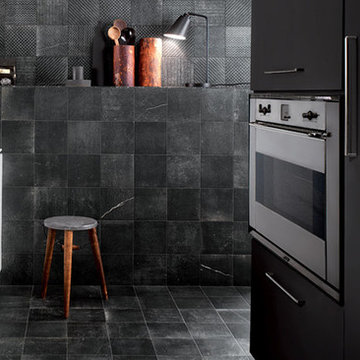
Our Maku series is a collection of porcelain stoneware inspired by the timeless allure of natural stone, stocked in warm, soft shades. Complemented by dark and light graphic decors that come in various patterns, randomly mixed.
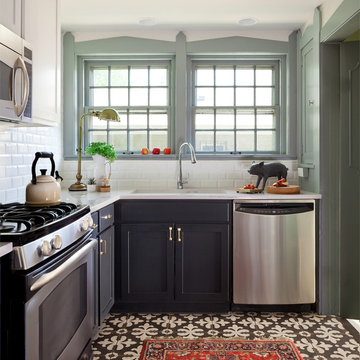
Idéer för att renovera ett litet vintage kök, med svarta skåp, bänkskiva i kvarts, vitt stänkskydd, rostfria vitvaror, skåp i shakerstil, stänkskydd i tunnelbanekakel och klinkergolv i keramik
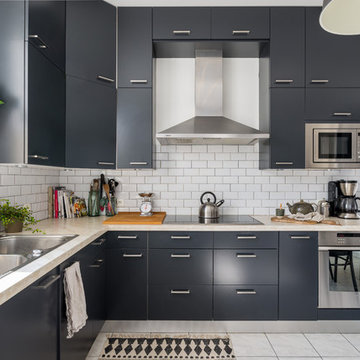
Aurélien Vivier © 2016 Houzz
Idéer för ett stort skandinaviskt kök, med en dubbel diskho, svarta skåp, vitt stänkskydd, rostfria vitvaror och klinkergolv i keramik
Idéer för ett stort skandinaviskt kök, med en dubbel diskho, svarta skåp, vitt stänkskydd, rostfria vitvaror och klinkergolv i keramik
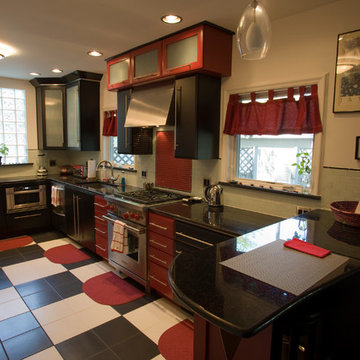
The Owner's charge was to create a Black & White kitchen that was RED all over. Michael Johnson Cabinetmaker did a superb job of fabricating the cabinets and even more importantly finishing them to our specifications. The black and white checkerboard ceramic tile floor added to the color pattern. The 1x1 Interstyle red tile inlaid into the Interstyle white tile backsplash brought even more red to the project. The stainless steel Wolf Range with the red knobs contributed not only a great cooking system but a splash of red to the project. The glass block window replaced a smaller window in order to bring more natural light into the space without compromising privacy.

Exempel på ett stort modernt svart svart kök, med släta luckor, svarta skåp, svarta vitvaror, klinkergolv i keramik, en köksö och flerfärgat golv

Medelhavsstil inredning av ett mycket stort l-kök, med en nedsänkt diskho, luckor med infälld panel, träbänkskiva, stänkskydd i porslinskakel, integrerade vitvaror, klinkergolv i keramik, en köksö, svarta skåp, vitt stänkskydd och vitt golv
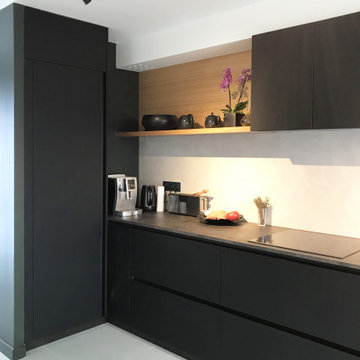
Cuisine linéaire qui s'ouvre sur un jardin en patio.
Les façades sont en Fenix noir et le plan de travail en stratifié compact, y compris l'évier.
L'ensemble fours est situé dans un îlot séparé en face.
Fabrication italienne.

La rénovation de cette cuisine a été travaillée en tenant compte des envies de mes clients et des différentes contraintes techniques.
La cuisine devait rester fonctionnelle et agréable mais aussi apporter un maximum de rangement bien qu'il ne fût pas possible de placer des caissons en zone haute.

Exempel på ett stort skandinaviskt svart svart kök, med en integrerad diskho, luckor med profilerade fronter, svarta skåp, granitbänkskiva, svart stänkskydd, rostfria vitvaror, klinkergolv i keramik och grått golv

Modern inredning av ett mellanstort grå grått kök, med en undermonterad diskho, släta luckor, svarta skåp, granitbänkskiva, brunt stänkskydd, stänkskydd i trä, svarta vitvaror, klinkergolv i keramik, en köksö och vitt golv
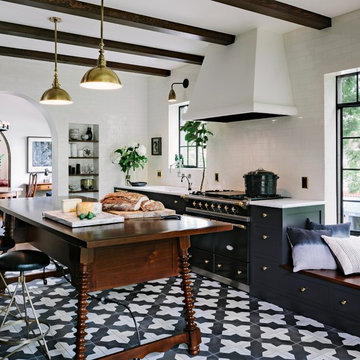
Lincoln Barbour
Idéer för ett medelhavsstil kök, med skåp i shakerstil, svarta skåp, vitt stänkskydd, stänkskydd i tunnelbanekakel, svarta vitvaror, en köksö och klinkergolv i keramik
Idéer för ett medelhavsstil kök, med skåp i shakerstil, svarta skåp, vitt stänkskydd, stänkskydd i tunnelbanekakel, svarta vitvaror, en köksö och klinkergolv i keramik

Das Flair des Zeitgeistes spiegelt sich in der Küchentechnik der SieMatic-Küche wider: Neben hoch eingebauten Elektrogeräten wie Kühlschrank, Backofen, Konvektomat und Weinkühler bietet der Fernseher ein innovatives Multimediaerlebnis auch beim Kochen und Backen.
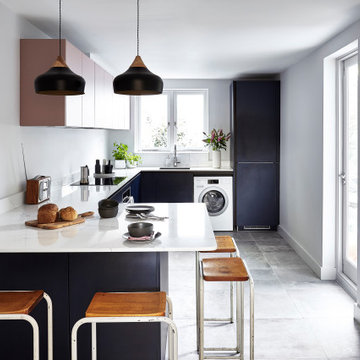
Inspiration för mellanstora minimalistiska vitt u-kök, med släta luckor, bänkskiva i koppar, klinkergolv i keramik, en halv köksö, grått golv, en undermonterad diskho och svarta skåp

Bild på ett stort funkis vit linjärt vitt kök och matrum, med en undermonterad diskho, släta luckor, svarta skåp, bänkskiva i kvarts, vitt stänkskydd, stänkskydd i keramik, svarta vitvaror, klinkergolv i keramik och flerfärgat golv

This entire project has transformed this house into an open floor plan, with a modern look made to last throughout the years. All new stainless steel appliances, New Cermaic tile flooring and Quartz coutnertops should help our clients kitchen stay looking brand new for years to come.
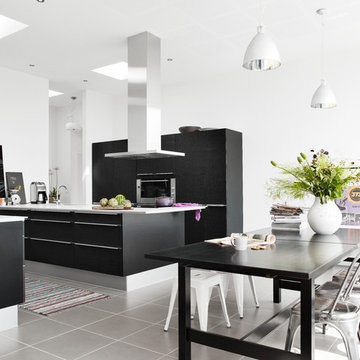
Inspiration för ett mellanstort funkis kök, med släta luckor, svarta skåp, bänkskiva i koppar, rostfria vitvaror, klinkergolv i keramik och en köksö
3 618 foton på kök, med svarta skåp och klinkergolv i keramik
2