3 618 foton på kök, med svarta skåp och klinkergolv i keramik
Sortera efter:
Budget
Sortera efter:Populärt i dag
81 - 100 av 3 618 foton
Artikel 1 av 3
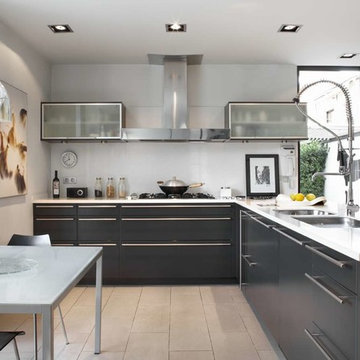
Idéer för mellanstora eklektiska kök, med en dubbel diskho, släta luckor, svarta skåp, bänkskiva i koppar, vitt stänkskydd, rostfria vitvaror och klinkergolv i keramik
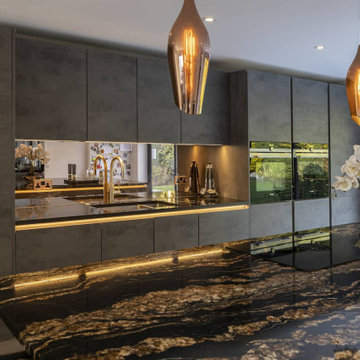
This wow-factor kitchen is the Nobilia Riva Slate Grey with stainless steel recessed handles. The client wanted a stunning showstopping kitchen and teamed with this impressive Orinoco Granite worktop; this design commands attention.
The family like to cook and entertain, so we selected top-of-the-range appliances, including a Siemens oven, a Bora hob, Blanco sink, and Quooker hot water tap.
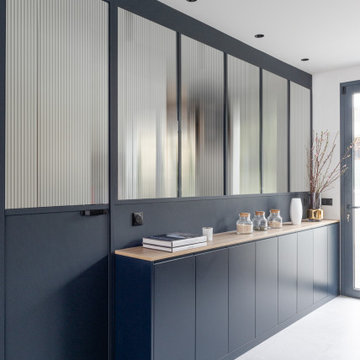
Idéer för att renovera ett stort funkis beige beige kök med öppen planlösning, med släta luckor, svarta skåp, träbänkskiva, klinkergolv i keramik och grått golv

D-Max Photography
Inredning av ett modernt mellanstort grå grått kök, med en undermonterad diskho, släta luckor, svarta skåp, stänkskydd med metallisk yta, spegel som stänkskydd, en köksö, grått golv, bänkskiva i koppar, rostfria vitvaror och klinkergolv i keramik
Inredning av ett modernt mellanstort grå grått kök, med en undermonterad diskho, släta luckor, svarta skåp, stänkskydd med metallisk yta, spegel som stänkskydd, en köksö, grått golv, bänkskiva i koppar, rostfria vitvaror och klinkergolv i keramik
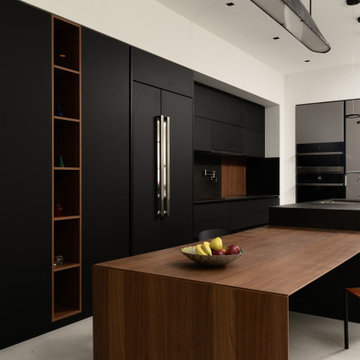
Alenia presents Arrital's Ak_Project kitchen in Fenix Nero Ingo, Shadow and Canaletto Walnut in Mississauga, Canada.
Made in Italy. Made for Canada.
Idéer för stora funkis kök, med en undermonterad diskho, släta luckor, svarta skåp, bänkskiva i kvartsit, rostfria vitvaror, klinkergolv i keramik, en köksö och beiget golv
Idéer för stora funkis kök, med en undermonterad diskho, släta luckor, svarta skåp, bänkskiva i kvartsit, rostfria vitvaror, klinkergolv i keramik, en köksö och beiget golv

Photo credit Veronica Rodriguez Interior Photography
Idéer för stora funkis vitt kök, med en integrerad diskho, släta luckor, svarta skåp, bänkskiva i koppar, vitt stänkskydd, stänkskydd i marmor, integrerade vitvaror, klinkergolv i keramik, en köksö och beiget golv
Idéer för stora funkis vitt kök, med en integrerad diskho, släta luckor, svarta skåp, bänkskiva i koppar, vitt stänkskydd, stänkskydd i marmor, integrerade vitvaror, klinkergolv i keramik, en köksö och beiget golv
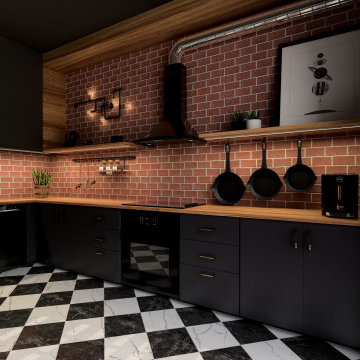
Industrial Kitchen Design made by MS_Creation&More based on real furniture from Houzz&Ikea stores.
Ready to work as B2B or B2C.
to watch the video :
https://vimeo.com/410598336
our website:
https://www.mscreationandmore.com
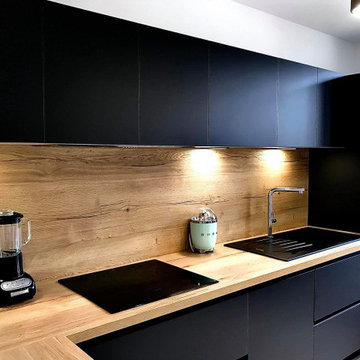
Inredning av ett modernt avskilt, mellanstort brun brunt l-kök, med en nedsänkt diskho, luckor med profilerade fronter, svarta skåp, laminatbänkskiva, brunt stänkskydd, stänkskydd i trä, integrerade vitvaror, klinkergolv i keramik och brunt golv
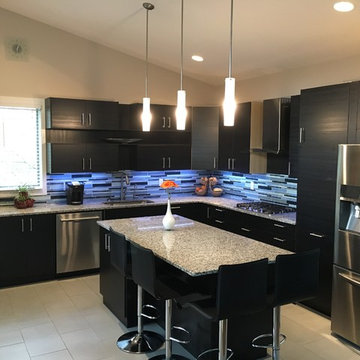
Inspiration för mellanstora moderna kök, med en enkel diskho, släta luckor, svarta skåp, granitbänkskiva, blått stänkskydd, stänkskydd i glaskakel, rostfria vitvaror, klinkergolv i keramik och en köksö
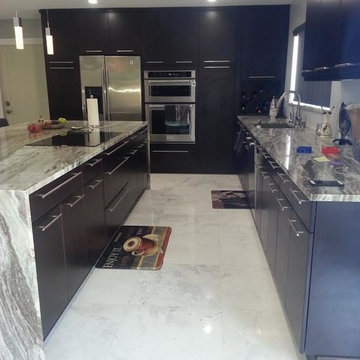
Modern inredning av ett mellanstort kök, med en undermonterad diskho, släta luckor, svarta skåp, granitbänkskiva, rostfria vitvaror, klinkergolv i keramik, en köksö och grått golv
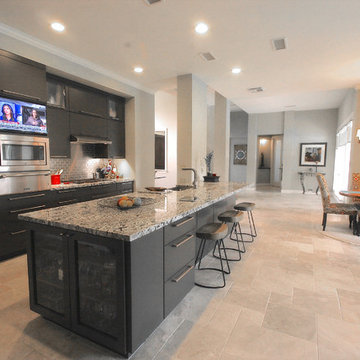
Foto på ett mellanstort funkis kök, med en rustik diskho, släta luckor, svarta skåp, granitbänkskiva, grått stänkskydd, stänkskydd i porslinskakel, rostfria vitvaror, klinkergolv i keramik, en köksö och beiget golv
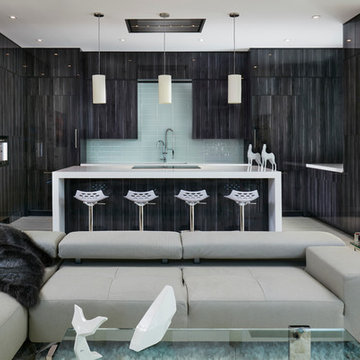
Idéer för ett avskilt, mellanstort modernt u-kök, med en undermonterad diskho, släta luckor, svarta skåp, bänkskiva i kvarts, blått stänkskydd, stänkskydd i tunnelbanekakel, integrerade vitvaror, klinkergolv i keramik och en köksö
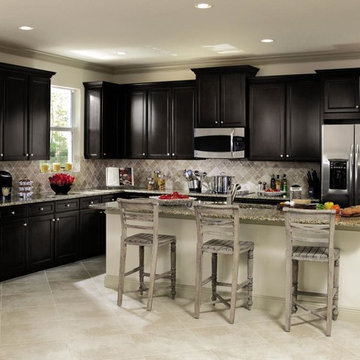
Inspiration för ett mellanstort vintage kök, med skåp i shakerstil, svarta skåp, rostfria vitvaror, klinkergolv i keramik och en köksö

This family of four love to entertain and having friends and family over. Their 1970 Rambler was getting cramped after their two daughters moved back and that was their cry for help. They also wanted to have two door garages added into their home. They had a very modern theme in mind for both exterior and interior of their project. The project started as excavating and clearing 7-9 feet of dirt allowing the driveway and new garage space. All utilities were relocated to clear area. Above this new garage space, there was the home for brand new dream kitchen for them. Trading their 10’x7′ galley kitchen with this 13’x30′ gourmet kitchen with 48″ stark blue professional gas range, a 5’x14′ center island equipped with prep sink, wine cooler, ice maker, microwave and lots of storage space. Front and back windows, 13′ cathedral ceiling offers lots of daylight and sparks up this beautiful kitchen. Tall Espresso cabinetry complimented with contrasting island, and breathtaking stone counter tops stands off through large opening from old home to new kitchen. The big load bearing wall and old kitchen was removed and opened up old home to new kitchen, all partition walls between kitchen, dining and living room were gone and given a total open floor plan. Replacing old carpet steps and wood rails with dark wood and cable yarn railing system bringing this home into new era. Entire first floor was now covered with wide plank exotic wood floors and a large scale porcelain tiles in kitchen floor. The entire exterior was replaced with cement board red planks siding and contrasting flat panel of grey boards bordered in with chrome trim. New front door, new Architectural shingles spruced up into 21st century home that they desired. A wide flat Mahogany with vertical glass garage doors with very modern looking exterior lights made this home stand tall in this neighborhood. We used glass backsplash tiles and pendent lights to create a upscale and very different look for this project. Furnished with ductless heating system and heated floors giving this family high level of comfort to through endless parties.
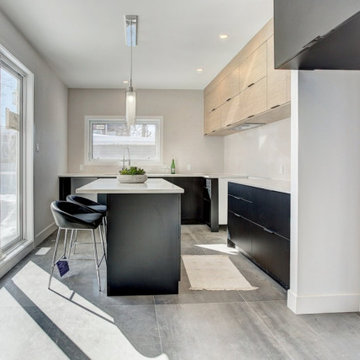
In this modern and refined kitchen, the space has been carefully thought out to be both practical and beautiful.
--
Projet d'aménagement d'une cuisine, moderne et épurée. L'espace a été minutieusement pensé afin d'être à la fois pratique et magnifique.

CURVES & TEXTURE
- Custom designed & manufactured cabinetry in 'matte black' polyurethane
- Large custom curved cabinetry
- Feature vertical slates around the island
- Curved timber grain floating shelf with recessed LED strip lighting
- Large bifold appliance cabinet with timber grain internals
- 20mm thick Caesarstone 'Jet Black' benchtop
- Feature textured matte black splashback tile
- Lo & Co matte black hardware
- Blum hardware
Sheree Bounassif, Kitchens by Emanuel
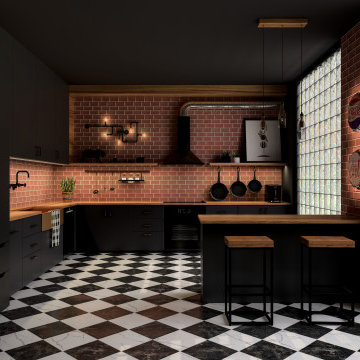
Industrial Kitchen Design made by MS_Creation&More based on real furniture from Houzz&Ikea stores.
Ready to work as B2B or B2C.
to watch the video :
https://vimeo.com/410598336
our website:
https://www.mscreationandmore.com

The major objective of this home was to craft something entirely unique; based on our client’s international travels, and tailored to their ideal lifestyle. Every detail, selection and method was individual to this project. The design included personal touches like a dog shower for their Great Dane, a bar downstairs to entertain, and a TV tucked away in the den instead of on display in the living room.
Great design doesn’t just happen. It’s a product of work, thought and exploration. For our clients, they looked to hotels they love in New York and Croatia, Danish design, and buildings that are architecturally artistic and ideal for displaying art. Our part was to take these ideas and actually build them. Every door knob, hinge, material, color, etc. was meticulously researched and crafted. Most of the selections are custom built either by us, or by hired craftsman.
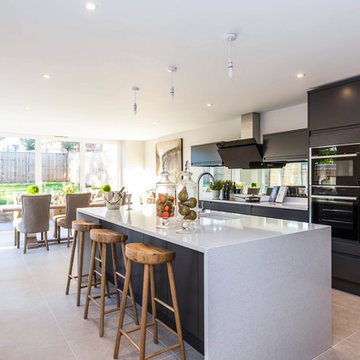
The state-of-the-art contemporary kitchen features integrated Neff appliances and a quartz work surface.
Bild på ett mellanstort funkis grå grått kök och matrum, med släta luckor, marmorbänkskiva, svarta vitvaror, klinkergolv i keramik, en köksö, en undermonterad diskho, svarta skåp, fönster som stänkskydd och grått golv
Bild på ett mellanstort funkis grå grått kök och matrum, med släta luckor, marmorbänkskiva, svarta vitvaror, klinkergolv i keramik, en köksö, en undermonterad diskho, svarta skåp, fönster som stänkskydd och grått golv
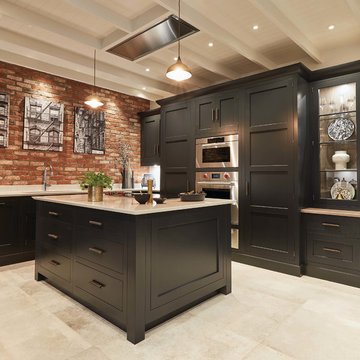
The raw exposed brick contrasts with the beautifully made cabinetry to create a warm look to this kitchen, a perfect place to entertain family and friends. The wire scroll handle in burnished brass with matching hinges is the final flourish that perfects the design.
The Kavanagh has a stunning central showpiece in its island. Well-considered and full of practical details, the island features impeccable carpentry with high-end appliances and ample storage. The shark tooth edge worktop in Lapitec (REG) Arabescato Michelangelo is in stunning relief to the dark nightshade finish of the cabinets.
Whether you treat cooking as an art form or as a necessary evil, the integrated Pro Appliances will help you to make the most of your kitchen. The Kavanagh includes’ Wolf M Series Professional Single Oven, Wolf Transitional Induction Hob, Miele Integrated Dishwasher and a Sub-Zero Integrated Wine Fridge.
3 618 foton på kök, med svarta skåp och klinkergolv i keramik
5