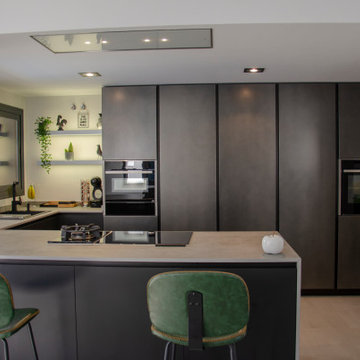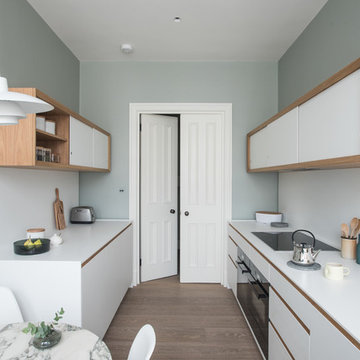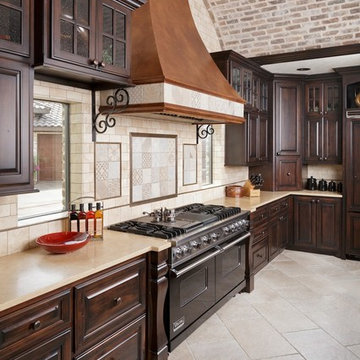8 403 foton på kök, med svarta vitvaror
Sortera efter:
Budget
Sortera efter:Populärt i dag
41 - 60 av 8 403 foton
Artikel 1 av 3

In the large, open kitchen, an 18-foot wood grain laminate feature wall seamlessly integrates appliances in a T-formation. Two kitchen islands are crafted in the contrasting countertop material, one with a wraparound white and gray quartz countertop that matches the backsplash. The second kitchen island has a white quartz surface.

From Kitchen to Living Room. We do that.
Modern inredning av ett mellanstort brun brunt kök, med en nedsänkt diskho, släta luckor, svarta skåp, träbänkskiva, svarta vitvaror, betonggolv, en köksö och grått golv
Modern inredning av ett mellanstort brun brunt kök, med en nedsänkt diskho, släta luckor, svarta skåp, träbänkskiva, svarta vitvaror, betonggolv, en köksö och grått golv

This stylish painted Brompton kitchen from McCarron & Co in this beautiful Edwardian property presents a clean, modern look without being too contemporary and it complements the traditional elements within the property. The kitchen features a combination of painted cabinets and natural oak with the worktops in a modern quartz. The design encompasses plenty of worktops and Wolf and Miele appliances as well as a high breakfast bar which conceals the preparation area when guests are seated in the dining area. A stunning ceiling lantern naturally lights the area between the large kitchen and dining area.
Photographer: Trevor Richards

Idéer för att renovera ett mellanstort funkis svart svart kök, med släta luckor, grå skåp, bänkskiva i koppar, svarta vitvaror, marmorgolv, en köksö, beiget golv, en undermonterad diskho och vitt stänkskydd

Modern inredning av ett litet kök, med en undermonterad diskho, släta luckor, skåp i ljust trä, bänkskiva i kvarts, grått stänkskydd, svarta vitvaror och linoleumgolv

Idéer för ett stort modernt kök, med en undermonterad diskho, släta luckor, skåp i ljust trä, svart stänkskydd, en köksö, bänkskiva i koppar, stänkskydd i stenkakel, svarta vitvaror, marmorgolv och grått golv

Brunswick Parlour transforms a Victorian cottage into a hard-working, personalised home for a family of four.
Our clients loved the character of their Brunswick terrace home, but not its inefficient floor plan and poor year-round thermal control. They didn't need more space, they just needed their space to work harder.
The front bedrooms remain largely untouched, retaining their Victorian features and only introducing new cabinetry. Meanwhile, the main bedroom’s previously pokey en suite and wardrobe have been expanded, adorned with custom cabinetry and illuminated via a generous skylight.
At the rear of the house, we reimagined the floor plan to establish shared spaces suited to the family’s lifestyle. Flanked by the dining and living rooms, the kitchen has been reoriented into a more efficient layout and features custom cabinetry that uses every available inch. In the dining room, the Swiss Army Knife of utility cabinets unfolds to reveal a laundry, more custom cabinetry, and a craft station with a retractable desk. Beautiful materiality throughout infuses the home with warmth and personality, featuring Blackbutt timber flooring and cabinetry, and selective pops of green and pink tones.
The house now works hard in a thermal sense too. Insulation and glazing were updated to best practice standard, and we’ve introduced several temperature control tools. Hydronic heating installed throughout the house is complemented by an evaporative cooling system and operable skylight.
The result is a lush, tactile home that increases the effectiveness of every existing inch to enhance daily life for our clients, proving that good design doesn’t need to add space to add value.

Exempel på ett mellanstort nordiskt grå grått kök, med en nedsänkt diskho, släta luckor, bruna skåp, bänkskiva i kvarts, svarta vitvaror, ljust trägolv, en köksö och brunt golv

A historic London townhouse, redesigned by Rose Narmani Interiors.
Foto på ett stort funkis vit kök, med en nedsänkt diskho, släta luckor, blå skåp, marmorbänkskiva, vitt stänkskydd, stänkskydd i marmor, svarta vitvaror, bambugolv, en köksö och beiget golv
Foto på ett stort funkis vit kök, med en nedsänkt diskho, släta luckor, blå skåp, marmorbänkskiva, vitt stänkskydd, stänkskydd i marmor, svarta vitvaror, bambugolv, en köksö och beiget golv

Kitchen with built-in pantry and ample countertop spaces.
Inspiration för stora moderna vitt kök, med en undermonterad diskho, släta luckor, skåp i mellenmörkt trä, bänkskiva i kvarts, vitt stänkskydd, stänkskydd i porslinskakel, svarta vitvaror, betonggolv och grått golv
Inspiration för stora moderna vitt kök, med en undermonterad diskho, släta luckor, skåp i mellenmörkt trä, bänkskiva i kvarts, vitt stänkskydd, stänkskydd i porslinskakel, svarta vitvaror, betonggolv och grått golv

Exempel på ett mellanstort modernt grå grått kök, med svarta vitvaror, en halv köksö och grått golv

Gorgeous all blue kitchen cabinetry featuring brass and gold accents on hood, pendant lights and cabinetry hardware. The stunning intracoastal waterway views and sparkling turquoise water add more beauty to this fabulous kitchen.

A close up view to the multi-function coffee bar and pantry which features:
-A custom slide out Stainless Steel top extension
-Lighted pull-out pantry storage
-waterproof engineered quartz top for the coffee station.
-Topped with lighted glass cabinets.
-Custom Non_Beaded Inset Cabinetry by Plain & Fancy.
cabinet finish: matte black

Exempel på ett mellanstort modernt beige beige kök, med släta luckor, skåp i ljust trä, svarta vitvaror, flera köksöar och beiget golv

This amazing traditional kitchen design in Yardley, PA incorporates medium wood finish raised panel cabinetry by Koch and Company with island cabinets painted charcoal blue The striking blue island is beautifully accented by a Grothouse butcherblock countertop, with a Silestone Copper Mist countertop around the perimeter. A Blanco Siligranit black farmhouse sink pairs perfectly with the Riobel faucet and soap dispenser. The Gazzini gold cashmere tile backsplash complements the kitchen cabinets and includes a niche behind the range, below a custom matching hood. The adjacent beverage bar includes a round Nantucket brushed satin sink and upper glass front display cabinets. Black appliances feature throughout the kitchen design including a GE French door refrigerator, KitchenAid cooktop, GE built-in double convection wall oven, and Sharp microwave drawer. The Lang's team also installed Andersen windows and a patio door with satin nickel hardware. The kitchen cabinets are packed with customized storage accessories including a corner cabinet swing out shelf, tray dividers, narrow spice and oil pull outs, pantry pull out shelves, appliance garage, and cutlery drawers. This kitchen design is packed with style and storage, and sure to be the center of attention in this home.

This JT Classic in Corian® bespoke kitchen was installed in our clients' London residence as part of a complete refurbishment undertaken by Nash Baker Architects.
A key element of the brief was to design a completely fitted kitchen yet not disturb the interior architecture of the Grade II-listed building. As part of our response to this we introduced a new feature in the form of 'coved' Corian® upstands at the worktop edges - a simple yet elegant and effective design detail.
Materials: Corian®, American white oak (solid and custom-veneered)
Appliances & Fitments: Miele single oven, combi-microwave, induction cooktop, dishwasher, under-counter fridge, under-counter fridge with ice-box & washer-dryer, Westin Cache extractor, Vola tap
JT Design: Classic in Corian® with oak and Corian wall cabinets
Project architect: Nash Baker Architects
Photography by Alexandria Hall

With a busy working lifestyle and two small children, Burlanes worked closely with the home owners to transform a number of rooms in their home, to not only suit the needs of family life, but to give the wonderful building a new lease of life, whilst in keeping with the stunning historical features and characteristics of the incredible Oast House.

Art Deco inspired kitchen, with beautiful hand-made tile. Designed by Steve Price, built by Beautiful Remodel llc. Photography by Dino Tonn
Inspiration för avskilda klassiska u-kök, med en dubbel diskho, luckor med profilerade fronter, vita skåp, granitbänkskiva, gult stänkskydd, stänkskydd i keramik, svarta vitvaror och klinkergolv i keramik
Inspiration för avskilda klassiska u-kök, med en dubbel diskho, luckor med profilerade fronter, vita skåp, granitbänkskiva, gult stänkskydd, stänkskydd i keramik, svarta vitvaror och klinkergolv i keramik

A Traditional Kitchen with a touch of Glitz & Glam. This kitchen features 2 islands with our antiqued blue finish, the perimeter is creme with a brown glaze, limestone floors, the tops are Jerusalem Grey-Gold limestone, an antiqued mirror ceiling detail, our custom tin hood & refrigerator panels, a La Cornue CornuFe 110, a TopBrewer, and a hand-carved farm sink.
Fun Fact: This was the first kitchen in the US to have a TopBrewer installed in it!
Peter Rymwid (www.PeterRymwid.com)

Kolanowski Studio
Inspiration för stora medelhavsstil kök, med luckor med upphöjd panel, skåp i mörkt trä, granitbänkskiva, beige stänkskydd, stänkskydd i porslinskakel, svarta vitvaror, klinkergolv i porslin och beiget golv
Inspiration för stora medelhavsstil kök, med luckor med upphöjd panel, skåp i mörkt trä, granitbänkskiva, beige stänkskydd, stänkskydd i porslinskakel, svarta vitvaror, klinkergolv i porslin och beiget golv
8 403 foton på kök, med svarta vitvaror
3