8 403 foton på kök, med svarta vitvaror
Sortera efter:
Budget
Sortera efter:Populärt i dag
81 - 100 av 8 403 foton
Artikel 1 av 3

Il progetto ha previsto la cucina come locale centrale divisa dal un alto con una tenda Dooor a separazione con lo studio e dall'altro due grandi vetrate scorrevoli a separazione della zona pranzo.
L'isola della cucina è elemento centrale che è anche zona snack.
Tutti gli arredi compresi quelli dalla cucina sono disegnati su misura e realizzati in fenix e legno

Die Kunst bei der Gestaltung dieser Küche war die Trapezform bei der Gestaltung der neuen Küche mit großem Sitzplatz Sinnvoll zu nutzen. Alle Unterschränke wurden in weißem Mattlack ausgeführt und die lange Zeile beginnt links mit einer Tiefe von 70cm und endet rechts mit 40cm. Die Kochinsel hat ebenfalls eine Trapezform. Oberschränke und Hochschränke wurden in Altholz ausgeführt.

One wowee kitchen!
Designed for a family with Sri-Lankan and Singaporean heritage, the brief for this project was to create a Scandi-Asian styled kitchen.
The design features ‘Skog’ wall panelling, straw bar stools, open shelving, a sofia swing, a bar and an olive tree.
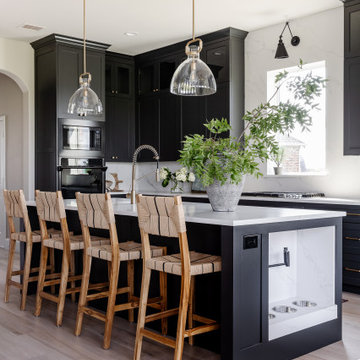
Inredning av ett klassiskt stort vit vitt kök, med en enkel diskho, skåp i shakerstil, svarta skåp, bänkskiva i kvarts, vitt stänkskydd, svarta vitvaror, vinylgolv, en köksö och beiget golv

The staircase is a central statement and showpiece of the house, with shadow lighting providing washes of light against the balustrading.
– DGK Architects

Nobilia Line N Touch XL in Satin Grey Supermatt with Smokestack Concrete quartz worktops. This kitchen is packed with top of the range appliances, including the fabulous Bora hob, Smeg single oven and microwave, black Quooker Flex boiling water tap, all topped off with our trademark fully tuneable lighting. For more information visit our website and read the full case study.

A complete house renovation for an Interior Stylist and her family. Dreamy. The essence of these pieces of bespoke furniture: natural beauty, comfort, family, and love.
Custom cabinetry was designed and made for the Kitchen, Utility, Boot, Office and Family room.

A vintage range is one of the beautiful focal points in the kitchen and the black island is a lovely complement. A clear glass door provides access to the yard.

Idéer för ett stort vit kök, med en rustik diskho, skåp i shakerstil, grå skåp, bänkskiva i kvarts, vitt stänkskydd, stänkskydd i stenkakel, svarta vitvaror, ljust trägolv och en köksö

Kitchen
Idéer för ett stort modernt svart u-kök, med släta luckor, svarta skåp, svarta vitvaror, betonggolv, en köksö, grått golv, en undermonterad diskho och marmorbänkskiva
Idéer för ett stort modernt svart u-kök, med släta luckor, svarta skåp, svarta vitvaror, betonggolv, en köksö, grått golv, en undermonterad diskho och marmorbänkskiva
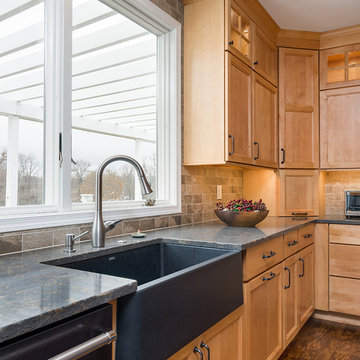
This amazing traditional kitchen design in Yardley, PA incorporates medium wood finish raised panel cabinetry by Koch and Company with island cabinets painted charcoal blue The striking blue island is beautifully accented by a Grothouse butcherblock countertop, with a Silestone Copper Mist countertop around the perimeter. A Blanco Siligranit black farmhouse sink pairs perfectly with the Riobel faucet and soap dispenser. The Gazzini gold cashmere tile backsplash complements the kitchen cabinets and includes a niche behind the range, below a custom matching hood. The adjacent beverage bar includes a round Nantucket brushed satin sink and upper glass front display cabinets. Black appliances feature throughout the kitchen design including a GE French door refrigerator, KitchenAid cooktop, GE built-in double convection wall oven, and Sharp microwave drawer. The Lang's team also installed Andersen windows and a patio door with satin nickel hardware. The kitchen cabinets are packed with customized storage accessories including a corner cabinet swing out shelf, tray dividers, narrow spice and oil pull outs, pantry pull out shelves, appliance garage, and cutlery drawers. This kitchen design is packed with style and storage, and sure to be the center of attention in this home.

Mauricio Fuertes | Susanna Cots Interior Design
Idéer för ett mellanstort modernt svart kök, med svarta skåp, en undermonterad diskho, släta luckor, svart stänkskydd, svarta vitvaror, ljust trägolv, en halv köksö och beiget golv
Idéer för ett mellanstort modernt svart kök, med svarta skåp, en undermonterad diskho, släta luckor, svart stänkskydd, svarta vitvaror, ljust trägolv, en halv köksö och beiget golv

Peter Taylor
Idéer för stora funkis grått kök, med en undermonterad diskho, skåp i ljust trä, bänkskiva i kalksten, svarta vitvaror, marmorgolv, en köksö, vitt golv och släta luckor
Idéer för stora funkis grått kök, med en undermonterad diskho, skåp i ljust trä, bänkskiva i kalksten, svarta vitvaror, marmorgolv, en köksö, vitt golv och släta luckor
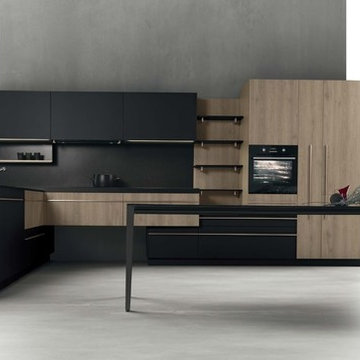
Oak and Matte Black, with our beautiful LINEAR handles
Idéer för mellanstora funkis svart kök, med en nedsänkt diskho, släta luckor, svarta skåp, bänkskiva i kvarts, svarta vitvaror, betonggolv och grått golv
Idéer för mellanstora funkis svart kök, med en nedsänkt diskho, släta luckor, svarta skåp, bänkskiva i kvarts, svarta vitvaror, betonggolv och grått golv

Modern inredning av ett avskilt, stort brun brunt parallellkök, med en nedsänkt diskho, släta luckor, svarta skåp, träbänkskiva, grått stänkskydd, svarta vitvaror, klinkergolv i porslin, en köksö, beiget golv och glaspanel som stänkskydd
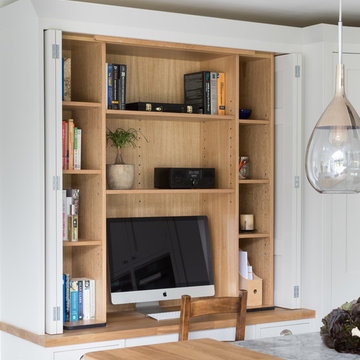
Design inspiration:
The kitchen was to be designed as an open plan lifestyle space that also included a full workstation that could be concealed when not in use.
What Searle & Taylor created:
The kitchen was part of an extension to a detached house that was built during the 1990’s. The extension was designed as an open plan lifestyle space that incorporated a kitchen and separate dining area, a ‘snug’ seating area and importantly, a workstation that could be hidden from view when socialising and entertaining.
Floor to ceiling cabinets were designed against the back wall with a large linear island in front. To soften the look of the room, the corner units were curved at equal angles on either side and includes a tall walk-in larder with internal shelving at separate heights. Also integrated is an extra wide 90cm Liebherr fridge freezer with ice maker and a bank of built-in cooking appliances, as specified by the client.
The large central island with granite worksurface houses nine drawers with shell handles and is designed with a dual purpose: for food preparation and cooking on one side and for relaxed seating with a cantilevered solid oak breakfast bar on the other. The cooking area houses a centrally positioned full surface induction hob, which is directly beneath a flush mounted ceiling hood.
As requested, to the right hand side of the cabinets, a work station was created that could accommodate files, folders and a large screen PC. In order to be as functional as possible, a set of pocket doors were developed on a bi-fold system that return into side pockets to leave the workstation clear and open. Complementing the rest of the cabinetry, the doors feature carved semi-circles within clean lines together with semi-circular handles that reveal a mandala-inspired design when closed.
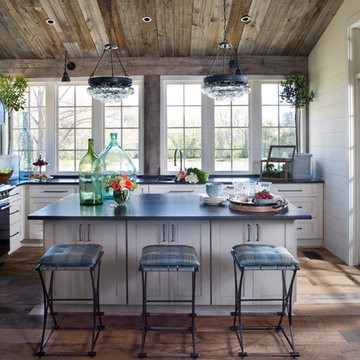
Kitchen overlooking the lake and opens to the porch
Idéer för att renovera ett lantligt l-kök, med en undermonterad diskho, vita skåp, bänkskiva i täljsten, svarta vitvaror, mellanmörkt trägolv, en köksö, skåp i shakerstil, vitt stänkskydd och stänkskydd i trä
Idéer för att renovera ett lantligt l-kök, med en undermonterad diskho, vita skåp, bänkskiva i täljsten, svarta vitvaror, mellanmörkt trägolv, en köksö, skåp i shakerstil, vitt stänkskydd och stänkskydd i trä
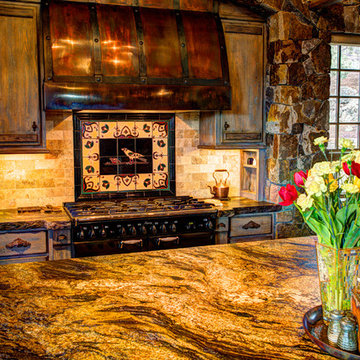
Working closely with the home owners and the builder, Jess Alway, Inc., Patty Jones of Patty Jones Design, LLC selected and designed interior finishes for this custom home which features distressed oak wood cabinetry with custom stain to create an old world effect, reclaimed wide plank fir hardwood, hand made tile mural in range back splash, granite slab counter tops with thick chiseled edges, custom designed interior and exterior doors, stained glass windows provided by the home owners, antiqued travertine tile, and many other unique features. Patty also selected exterior finishes – stain and paint colors, stone, roof color, etc. and was involved early with the initial planning working with the home architectural designer including preparing the presentation board and documentation for the Architectural Review Committee.

Elegant, modern kitchen in an breathtakingly imaginative modern home. As with the building, there are many forms, materials, textures and colours at play in this kitchen.
Photos: Paul Worsley @ Live By The Sea

Inspiration för ett mycket stort funkis vit vitt kök, med en nedsänkt diskho, släta luckor, vita skåp, bänkskiva i kvarts, vitt stänkskydd, stänkskydd i keramik, svarta vitvaror, ljust trägolv, en köksö och brunt golv
8 403 foton på kök, med svarta vitvaror
5