3 558 foton på kök och matrum, med svart golv
Sortera efter:
Budget
Sortera efter:Populärt i dag
101 - 120 av 3 558 foton
Artikel 1 av 3
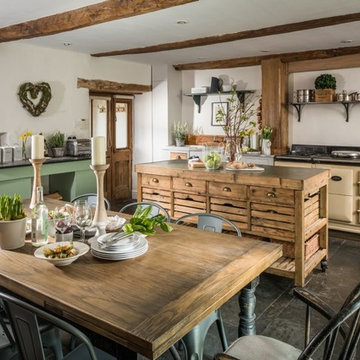
Unique Home Stays
Idéer för ett mellanstort lantligt linjärt kök och matrum, med skåp i shakerstil, vita skåp, färgglada vitvaror, en köksö och svart golv
Idéer för ett mellanstort lantligt linjärt kök och matrum, med skåp i shakerstil, vita skåp, färgglada vitvaror, en köksö och svart golv

Arlington, Virginia Modern Kitchen and Bathroom
#JenniferGilmer
http://www.gilmerkitchens.com/

This 1950's home was chopped up with the segmented rooms of the period. The front of the house had two living spaces, separated by a wall with a door opening, and the long-skinny hearth area was difficult to arrange. The kitchen had been remodeled at some point, but was still dated. The homeowners wanted more space, more light, and more MODERN. So we delivered.
We knocked out the walls and added a beam to open up the three spaces. Luxury vinyl tile in a warm, matte black set the base for the space, with light grey walls and a mid-grey ceiling. The fireplace was totally revamped and clad in cut-face black stone.
Cabinetry and built-ins in clear-coated maple add the mid-century vibe, as does the furnishings. And the geometric backsplash was the starting inspiration for everything.
We'll let you just peruse the photos, with before photos at the end, to see just how dramatic the results were!
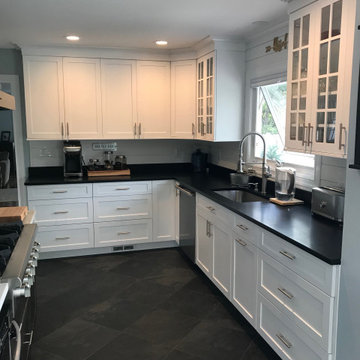
Modern kitchen with white cabinetry designed by Darren Press of Lakeville Kitchen & Bath.
Inspiration för ett mellanstort funkis svart svart kök, med en enkel diskho, släta luckor, vita skåp, bänkskiva i kvarts, vitt stänkskydd, stänkskydd i keramik, rostfria vitvaror, skiffergolv, en köksö och svart golv
Inspiration för ett mellanstort funkis svart svart kök, med en enkel diskho, släta luckor, vita skåp, bänkskiva i kvarts, vitt stänkskydd, stänkskydd i keramik, rostfria vitvaror, skiffergolv, en köksö och svart golv
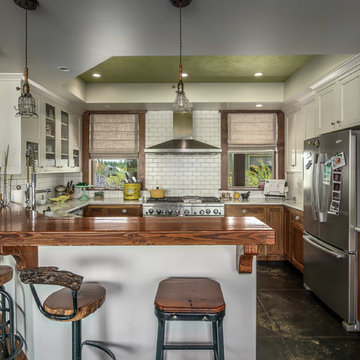
Inredning av ett lantligt brun brunt kök, med luckor med infälld panel, skåp i mellenmörkt trä, träbänkskiva, vitt stänkskydd, stänkskydd i tunnelbanekakel, rostfria vitvaror, en halv köksö och svart golv
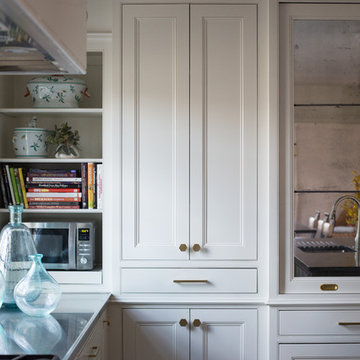
The Cherry Road project is a humble yet striking example of how small changes can have a big impact. A meaningful project as the final room to be renovated in this house, thus our completion aligned with the family’s move-in. The kitchen posed a number of problems the design worked to remedy. Such as an existing window oriented the room towards a neighboring driveway. The initial design move sought to reorganize the space internally, focusing the view from the sink back through the house to the pool and courtyard beyond. This simple repositioning allowed the range to center on the opposite wall, flanked by two windows that reduce direct views to the driveway while increasing the natural light of the space.
Opposite that opening to the dining room, we created a new custom hutch that has the upper doors bypass doors incorporate an antique mirror, then led they magnified the light and view opposite side of the room. The ceilings we were confined to eight-foot four, so we wanted to create as much verticality as possible. All the cabinetry was designed to go to the ceiling, incorporating a simple coat mold at the ceiling. The west wall of the kitchen is primarily floor-to-ceiling storage behind paneled doors. So the refrigeration and freezers are fully integrated.

Kerri Fukui
Exempel på ett eklektiskt kök, med släta luckor, svarta skåp, träbänkskiva, flerfärgad stänkskydd, stänkskydd i cementkakel, rostfria vitvaror, en köksö och svart golv
Exempel på ett eklektiskt kök, med släta luckor, svarta skåp, träbänkskiva, flerfärgad stänkskydd, stänkskydd i cementkakel, rostfria vitvaror, en köksö och svart golv

Phase 2 of our Modern Cottage project was the complete renovation of a small, impractical kitchen and dining nook. The client asked for a fresh, bright kitchen with natural light, a pop of color, and clean modern lines. The resulting kitchen features all of the above and incorporates fun details such as a scallop tile backsplash behind the range and artisan touches such as a custom walnut island and floating shelves and a custom metal range hood. This kitchen is all that the client asked for and more!
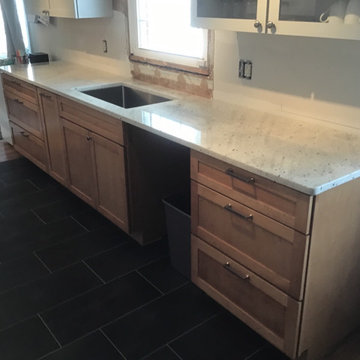
Inredning av ett modernt mellanstort vit vitt kök, med en undermonterad diskho, luckor med infälld panel, bruna skåp, granitbänkskiva, vitt stänkskydd, stänkskydd i glaskakel, rostfria vitvaror, klinkergolv i keramik, en köksö och svart golv
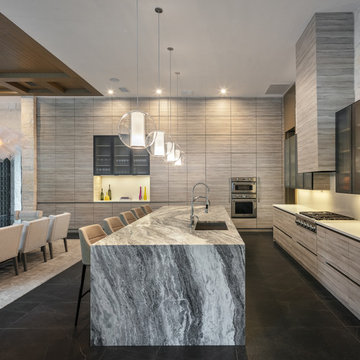
Idéer för ett modernt vit kök och matrum, med släta luckor, en köksö, en undermonterad diskho, vitt stänkskydd, rostfria vitvaror, svart golv och skåp i ljust trä

The contrast in colours makes this open plan kitchen look and feel very chic almost can't keep your eyes off how the tiles blend into the engenered wood floor.

Ryan Siemers
Foto på ett funkis kök, med en dubbel diskho, släta luckor, skåp i mellenmörkt trä, svart stänkskydd, integrerade vitvaror och svart golv
Foto på ett funkis kök, med en dubbel diskho, släta luckor, skåp i mellenmörkt trä, svart stänkskydd, integrerade vitvaror och svart golv
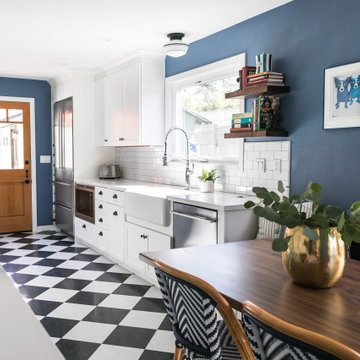
Bild på ett mellanstort eklektiskt vit vitt kök, med en rustik diskho, skåp i shakerstil, vita skåp, bänkskiva i kvarts, vitt stänkskydd, stänkskydd i keramik, färgglada vitvaror, vinylgolv och svart golv
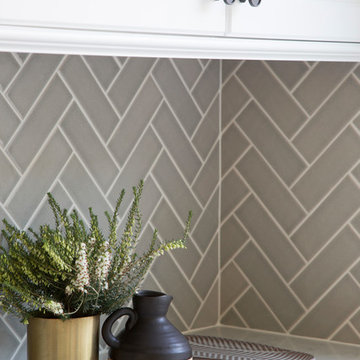
Photos by Courtney Apple
Inredning av ett klassiskt mellanstort grå grått kök, med en undermonterad diskho, skåp i shakerstil, vita skåp, marmorbänkskiva, grått stänkskydd, stänkskydd i keramik, rostfria vitvaror, klinkergolv i keramik, en köksö och svart golv
Inredning av ett klassiskt mellanstort grå grått kök, med en undermonterad diskho, skåp i shakerstil, vita skåp, marmorbänkskiva, grått stänkskydd, stänkskydd i keramik, rostfria vitvaror, klinkergolv i keramik, en köksö och svart golv
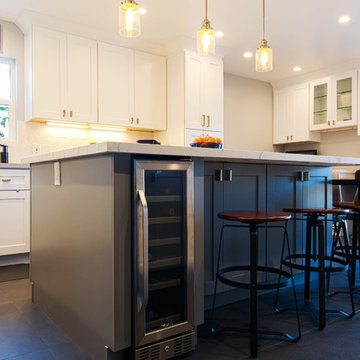
Idéer för ett stort modernt vit kök, med en undermonterad diskho, skåp i shakerstil, vita skåp, marmorbänkskiva, vitt stänkskydd, stänkskydd i keramik, rostfria vitvaror, skiffergolv, en köksö och svart golv
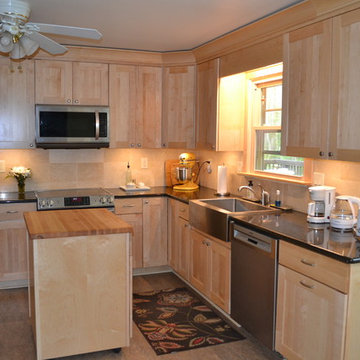
Clients chose to update their home with a cabinet/countertop/flooring remodel. Remodel utilizes Kraftmaid Cabinetry (Durham Maple Square - Natural Finish), Allen + Roth Quartz (Tocana) Countertops, Stainless Steel Appliances (Bosch Dishwasher, Whirlpool French Door Refrigerator, LG Slide-In Range, LG OTR Microwave), Smartcore Locking Vinyl Flooring (Messina) and Stainless Steel Apron Front Sink. Floating Island Cabinet supplied from Diamond Cabinetry (Gresham Maple - Natural Finish).
Client also installed a Reliabilt double hung replacement window above sink. All materials for project purchased at Lowe's Home Improvement.

Eat in the kitchen with lacquer cabinets, wood details and slate floor.
Inspiration för ett funkis grå grått kök, med skiffergolv, släta luckor, vita skåp, bänkskiva i betong, beige stänkskydd, en köksö, svart golv, en rustik diskho och integrerade vitvaror
Inspiration för ett funkis grå grått kök, med skiffergolv, släta luckor, vita skåp, bänkskiva i betong, beige stänkskydd, en köksö, svart golv, en rustik diskho och integrerade vitvaror
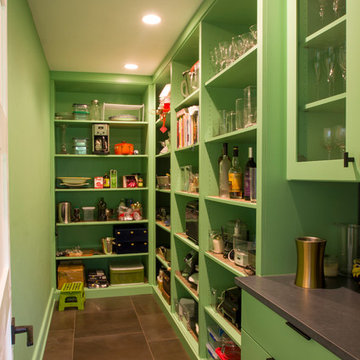
Full Home Renovation from a Traditional Home to a Contemporary Style.
Idéer för att renovera ett stort eklektiskt svart svart kök, med släta luckor, gröna skåp, bänkskiva i kvartsit, stänkskydd med metallisk yta, spegel som stänkskydd, klinkergolv i porslin och svart golv
Idéer för att renovera ett stort eklektiskt svart svart kök, med släta luckor, gröna skåp, bänkskiva i kvartsit, stänkskydd med metallisk yta, spegel som stänkskydd, klinkergolv i porslin och svart golv

PropertyLab+art
Modern inredning av ett mellanstort kök, med en nedsänkt diskho, släta luckor, vita skåp, granitbänkskiva, flerfärgad stänkskydd, stänkskydd i keramik, rostfria vitvaror, en halv köksö, svart golv och mellanmörkt trägolv
Modern inredning av ett mellanstort kök, med en nedsänkt diskho, släta luckor, vita skåp, granitbänkskiva, flerfärgad stänkskydd, stänkskydd i keramik, rostfria vitvaror, en halv köksö, svart golv och mellanmörkt trägolv
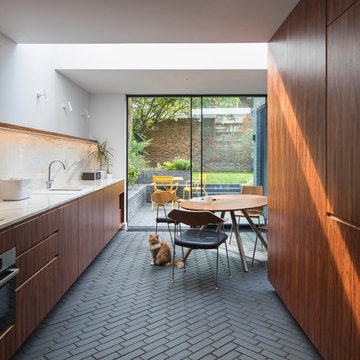
Kitchen looking to garden.
Photograph © Tim Crocker
Idéer för att renovera ett funkis linjärt kök och matrum, med släta luckor, skåp i mellenmörkt trä, marmorbänkskiva, vitt stänkskydd, stänkskydd i marmor, tegelgolv, svart golv, en undermonterad diskho och svarta vitvaror
Idéer för att renovera ett funkis linjärt kök och matrum, med släta luckor, skåp i mellenmörkt trä, marmorbänkskiva, vitt stänkskydd, stänkskydd i marmor, tegelgolv, svart golv, en undermonterad diskho och svarta vitvaror
3 558 foton på kök och matrum, med svart golv
6