3 494 foton på kök och matrum, med svart golv
Sortera efter:
Budget
Sortera efter:Populärt i dag
161 - 180 av 3 494 foton
Artikel 1 av 3
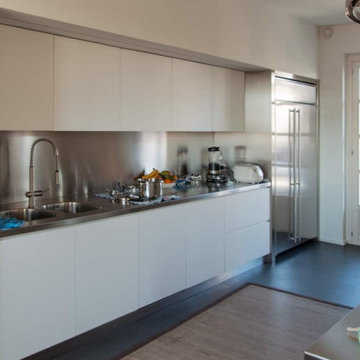
L’incontro tra stili differenti si armonizza negli interni di questo appartamento privato in cui il colore diventa la firma stilistica.
Tra arredi moderni e finiture industrial si concretizza un progetto quasi scenografico dello studio CLS Architects. La zona living si presenta come un ambiente molto ampio dai soffitti alti, sul cui fondo è posto il tavolo da pranzo arricchito da un importante chandelier moderno. Sulla parete laterale ampie vetrate, che provvedono illuminazione naturale e una scala molto delicata ed essenziale che conduce alla zona notte.
Frontalmente si alternano elementi a tutta altezza che riprendono per finiture e colori il pavimento nero uniforme. Una sorta di continuità visiva interrotta solo dalla tappezzeria con grafica contemporanea e un importante divano dalla forma arrotondata color senape. La libreria a parete in ferro cerato nero presenta i ripiani orizzontali in una finitura lignea che rimanda agli arredi tipicamente moderni presenti come il tavolino e le poltroncine dello studio con imbottitura colorata. Anche in questo seconda stanza sono sicuramente i profili lineari delle librerie a riempire visivamente le ampie pareti chiare. Al centro un tavolino moderno rivisitato in chiave industrial con l’aggiunta di importanti ruote.
Anche la cucina ripropone quest’alternanza stilistica in cui l’assetto industriale è sicuramente il filo conduttore. L’isola centrale dai rivestimenti metallici è dotata infatti di tutte le attrezzature per la cottura e preparazione dei pasti e sovrastata da una cappa di design dalle forme dinamiche. La parte restante seppur padroneggiata da un top in acciaio inox con retrocucina e spalla di chiusura dello stesso materiale, introduce pensili e volumi contenitori inferiori in laccato opaco bianco. Uno stile contemporaneo che dona ulteriore luminosità. A caratterizzare l’ambiente circostante, un’icona del design moderno: la poltrona Eames Lounge Chair. Sulla parte di fondo una porta scorrevole in metallo rustico accompagna un tavolo importante in legno naturale e una credenza sospesa dai toni caldi.
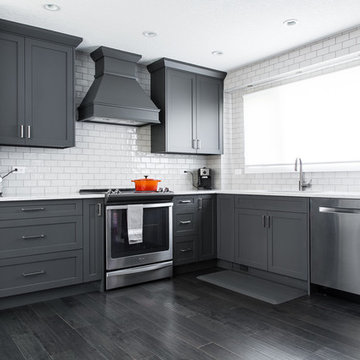
Modern inredning av ett stort kök, med en undermonterad diskho, skåp i shakerstil, grå skåp, marmorbänkskiva, gult stänkskydd, stänkskydd i tunnelbanekakel, rostfria vitvaror, mörkt trägolv, en halv köksö och svart golv
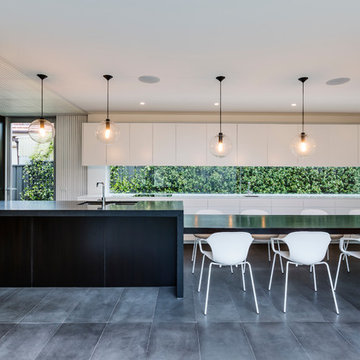
Robert Walsh
Inspiration för ett funkis kök, med en undermonterad diskho, släta luckor, träbänkskiva, en köksö, glaspanel som stänkskydd, rostfria vitvaror, klinkergolv i keramik och svart golv
Inspiration för ett funkis kök, med en undermonterad diskho, släta luckor, träbänkskiva, en köksö, glaspanel som stänkskydd, rostfria vitvaror, klinkergolv i keramik och svart golv
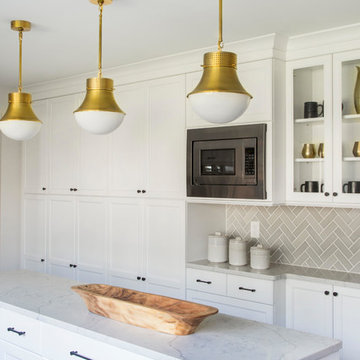
Photos by Courtney Apple
Idéer för ett mellanstort klassiskt grå kök, med en undermonterad diskho, skåp i shakerstil, vita skåp, marmorbänkskiva, grått stänkskydd, stänkskydd i keramik, rostfria vitvaror, klinkergolv i keramik, en köksö och svart golv
Idéer för ett mellanstort klassiskt grå kök, med en undermonterad diskho, skåp i shakerstil, vita skåp, marmorbänkskiva, grått stänkskydd, stänkskydd i keramik, rostfria vitvaror, klinkergolv i keramik, en köksö och svart golv
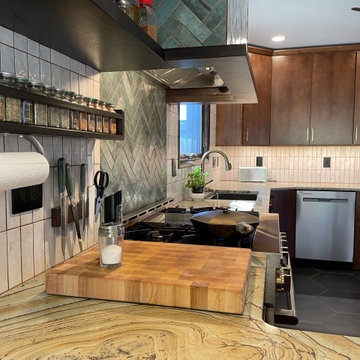
A Davenport Quad Cities kitchen get remodeled featuring Mid Century Modern style lighting, Koch Birch slab Liberty cabinets in the Chestnut stain, unique pattern natural stone countertops, black hex tile floors, and white and green tiled backsplash. Kitchen remodeled start to finish by Village Home Stores.

To create a kitchen worthy of today's demands, we needed a larger space. The formal dining room provided exactly what we needed. The soft blue cabinets and backsplash are a gentle nod to 1900's with an open plan and size that acknowledges the kitchen requirements of today's families. Besides the beautiful double oven 48" Ilve range, the walnut vent hood and the corner fireplace, you won't want to miss the double refrigerators, pull out spices and well appointed butler's pantry.
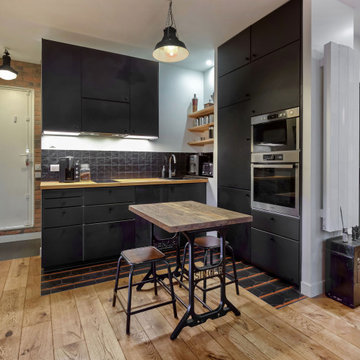
Destiné à accueillir un père et sa fille, nous avons choisi de privilégier l’espace jour en décloisonnant un maximum.Dans l’espace nuit d’à peine 20m2, avec une seule fenêtre, mais avec une belle hauteur de plafond, les verrières se sont imposées pour délimiter les chambres, tandis que nous avons exploité l’espace verticalement pour garder du volume au sol.
L’objectif: un esprit loft et cosy avec du volume et du charme.

Foto på ett stort funkis linjärt kök och matrum, med en enkel diskho, släta luckor, svarta skåp, laminatbänkskiva, vitt stänkskydd, glaspanel som stänkskydd, integrerade vitvaror, cementgolv och svart golv
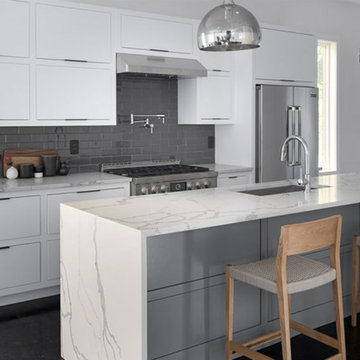
Interior View.
Home designed by Hollman Cortes
ATLCAD Architectural Services.
Idéer för mellanstora funkis linjära vitt kök och matrum, med en undermonterad diskho, luckor med upphöjd panel, vita skåp, marmorbänkskiva, klinkergolv i keramik, flera köksöar och svart golv
Idéer för mellanstora funkis linjära vitt kök och matrum, med en undermonterad diskho, luckor med upphöjd panel, vita skåp, marmorbänkskiva, klinkergolv i keramik, flera köksöar och svart golv
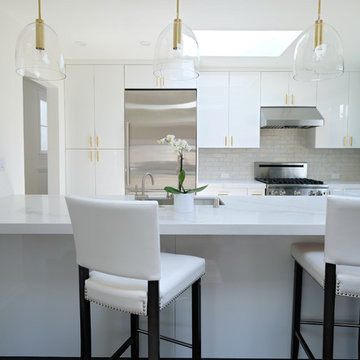
We removed walls to create a larger more functional kitchen for a growing family.
Photography & Styling: Sarah E Owen
https://sarahowenstudio.com/
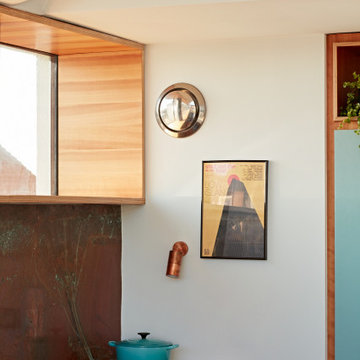
Bild på ett stort 60 tals vit vitt kök, med en undermonterad diskho, släta luckor, blå skåp, bänkskiva i koppar, stänkskydd med metallisk yta, stänkskydd i metallkakel, svarta vitvaror, klinkergolv i keramik, en köksö och svart golv
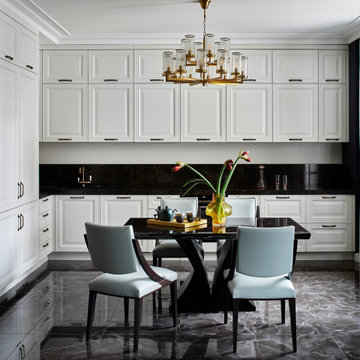
Inspiration för ett mellanstort vintage svart svart kök, med en undermonterad diskho, luckor med infälld panel, vita skåp, bänkskiva i koppar, svart stänkskydd, stänkskydd i sten, integrerade vitvaror, klinkergolv i porslin och svart golv
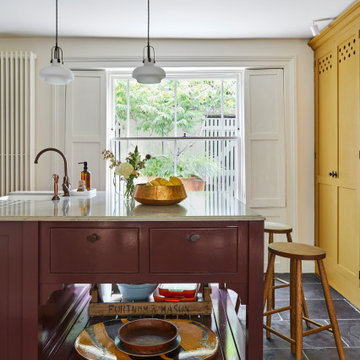
Basement Georgian kitchen with black limestone, yellow shaker cabinets and open and freestanding kitchen island. War and cherry marble, midcentury accents, leading onto a dining room.
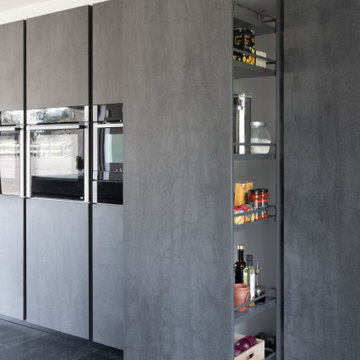
We have completed a breathtaking project for some previous clients in their new-build home. This stunning kitchen and utility uses Mereway’s Q-Line range in ‘Pietra Ceramica’ and ‘Grafite Ceramica’. We matched the worktops using Laminam’s ‘Pietra di Savoia Antracite Bocciardata’ and ‘Pietra di Savoia Grigia Bocciardata’ to create a stunning, industrial finish. The ceramic itself has the most beautiful, dramatic and interesting finish due to its unique texture and colour. A key design feature was having the tall bank of units in the darker tone, and island in the lighter tone in order to create more contrast and highlight the beauty of the materials. Sleek, black plinths create a ‘floating’ illusion, adding interest to the overall space.
Our design brief for this project was to create a contemporary, hybrid space that harmoniously balanced their day to day life with their social life. Plenty of storage space, a large island, drinks area and a matching utility were core factors of the brief with a primary focus on accessibility as one of our clients is a wheelchair user. Being able to have a kitchen to prepare meals in as a couple was an important factor in the overall design of the kitchen, which is why the recess in the kitchen island is a core feature.
The kitchen table is a thing of beauty in itself, thoughtful design resulted in the table being adjoined to the island. The wood used by Spekva is a stunning feature that stands out so well on its own, and creates a natural warmth, so a simple design for the legs was paramount. Our focus here was on the attention to detail of the legs, which we had specially crafted in order to match the grip ledges of the tall bank of units. This element of the design was crucial to ensuring continuity between the island and table, yet give the design another dimension and another beautiful feature.
Creating a drinks area adds to the social element of the brief. Therefore, on the opposite side of the island, we installed a bar area which includes a wine cooler and built-under fridge for soft drinks and beer.
The utility room stays very much in the same direction, which is something we felt important as the utility room can be seen from the kitchen/dining area. Instead of fitting units in the luxurious ceramic, we opted to have units in a competitively priced concrete-effect laminate. This finish fits perfectly into the overall design and is extremely practical for a utility room. The space is kitted out with integrated laundry equipment, a sink and tap and additional storage.

Phase 2 of our Modern Cottage project was the complete renovation of a small, impractical kitchen and dining nook. The client asked for a fresh, bright kitchen with natural light, a pop of color, and clean modern lines. The resulting kitchen features all of the above and incorporates fun details such as a scallop tile backsplash behind the range and artisan touches such as a custom walnut island and floating shelves; a custom metal range hood and hand-made lighting. This kitchen is all that the client asked for and more!
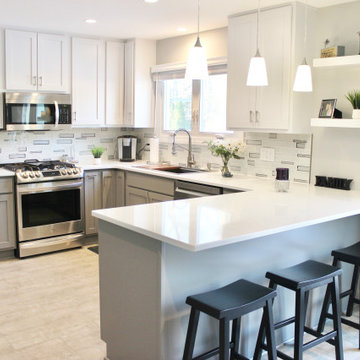
Kitchen in Moline, IL Quad Cities with Fog Gray painted bases and White painted upper cabinetry from Koch Cabinets. Quartz counter surfaces in Hanstone Speechio White.
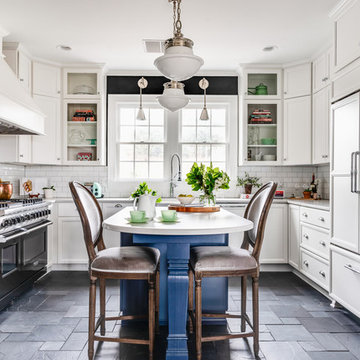
Leslie Brown
Idéer för stora vintage vitt kök, med en rustik diskho, luckor med infälld panel, vita skåp, bänkskiva i kvarts, vitt stänkskydd, stänkskydd i tunnelbanekakel, svarta vitvaror, skiffergolv, en köksö och svart golv
Idéer för stora vintage vitt kök, med en rustik diskho, luckor med infälld panel, vita skåp, bänkskiva i kvarts, vitt stänkskydd, stänkskydd i tunnelbanekakel, svarta vitvaror, skiffergolv, en köksö och svart golv
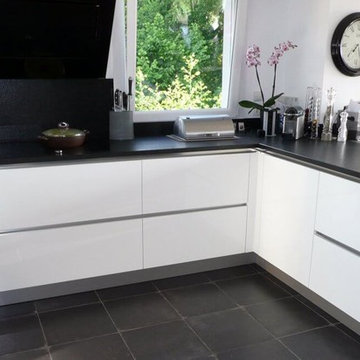
Cette réalisation de cuisine est somptueuse. Les différentes matières sont mises en valeur. Nous avons un plan de travail en granit noir de 30 mm finition antik qui donne un rendu trés minéral. Une grande façade blanche brillante, sans poignées et des armoires en verre noir mat.
http://www.ai-cuisines.com/nos-cuisines-agenceur-d-interieur/
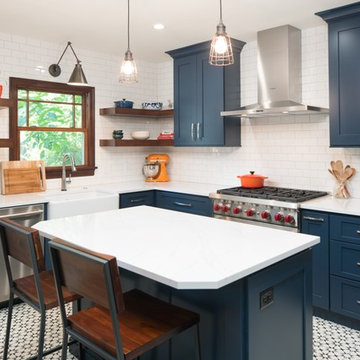
RL Miller Photography
Eklektisk inredning av ett litet kök, med en rustik diskho, luckor med upphöjd panel, blå skåp, bänkskiva i kvartsit, vitt stänkskydd, stänkskydd i keramik, rostfria vitvaror, cementgolv, en köksö och svart golv
Eklektisk inredning av ett litet kök, med en rustik diskho, luckor med upphöjd panel, blå skåp, bänkskiva i kvartsit, vitt stänkskydd, stänkskydd i keramik, rostfria vitvaror, cementgolv, en köksö och svart golv
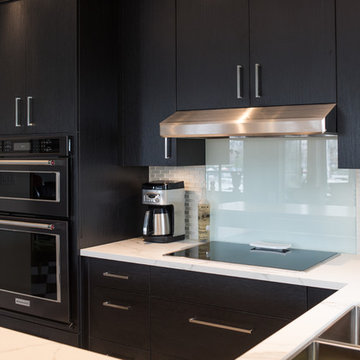
Exempel på ett mellanstort modernt kök, med en dubbel diskho, släta luckor, skåp i mörkt trä, marmorbänkskiva, beige stänkskydd, stänkskydd i tunnelbanekakel, rostfria vitvaror, linoleumgolv, en halv köksö och svart golv
3 494 foton på kök och matrum, med svart golv
9