3 047 foton på kök
Sortera efter:
Budget
Sortera efter:Populärt i dag
181 - 200 av 3 047 foton
Artikel 1 av 2
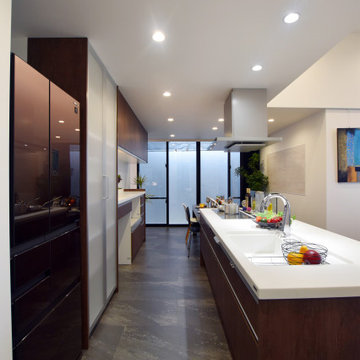
Inspiration för ett funkis vit linjärt vitt kök med öppen planlösning, med en undermonterad diskho, bänkskiva i koppar, vinylgolv, en köksö och grått golv
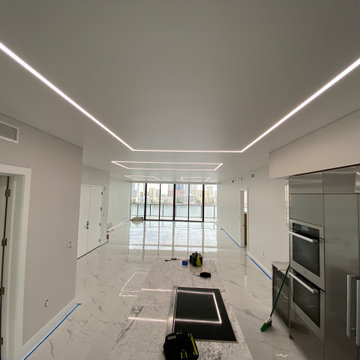
Satin Ceiling with linear lights in a kitchen!
Inspiration för ett stort funkis grå grått kök, med luckor med profilerade fronter, skåp i rostfritt stål, marmorbänkskiva, grått stänkskydd, svarta vitvaror, marmorgolv, en köksö och grått golv
Inspiration för ett stort funkis grå grått kök, med luckor med profilerade fronter, skåp i rostfritt stål, marmorbänkskiva, grått stänkskydd, svarta vitvaror, marmorgolv, en köksö och grått golv
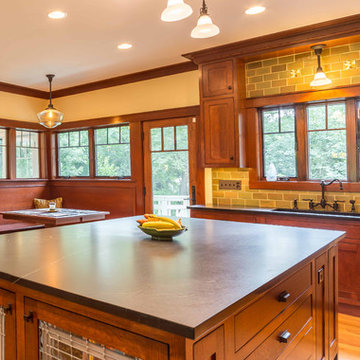
The open concept Great Room includes the Kitchen, Breakfast, Dining, and Living spaces. The dining room is visually and physically separated by built-in shelves and a coffered ceiling. Windows and french doors open from this space into the adjacent Sunroom. The wood cabinets and trim detail present throughout the rest of the home are highlighted here, brightened by the many windows, with views to the lush back yard. The large island features a pull-out marble prep table for baking, and the counter is home to the grocery pass-through to the Mudroom / Butler's Pantry.
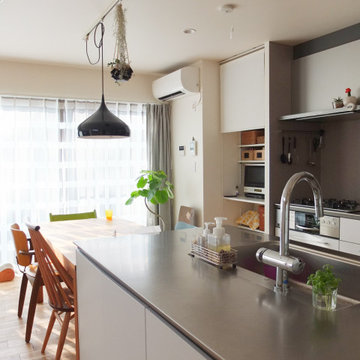
2列型のキッチンを採用した横動線のDK。変形地ながらも日差しはしっかりと取り込んでいます。
Exempel på ett litet modernt kök, med en integrerad diskho, luckor med profilerade fronter, beige skåp, bänkskiva i rostfritt stål, mellanmörkt trägolv, en köksö och brunt golv
Exempel på ett litet modernt kök, med en integrerad diskho, luckor med profilerade fronter, beige skåp, bänkskiva i rostfritt stål, mellanmörkt trägolv, en köksö och brunt golv
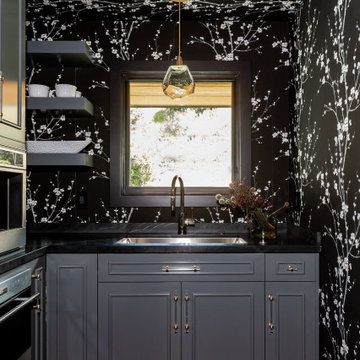
Moody pantry with leathered black countertops. Black floral wallpaper that continues onto the ceiling provides drama to this space.
Inredning av ett modernt mellanstort svart svart kök, med en undermonterad diskho, släta luckor, grå skåp, marmorbänkskiva, svart stänkskydd, stänkskydd i marmor, rostfria vitvaror, mellanmörkt trägolv, flera köksöar och brunt golv
Inredning av ett modernt mellanstort svart svart kök, med en undermonterad diskho, släta luckor, grå skåp, marmorbänkskiva, svart stänkskydd, stänkskydd i marmor, rostfria vitvaror, mellanmörkt trägolv, flera köksöar och brunt golv
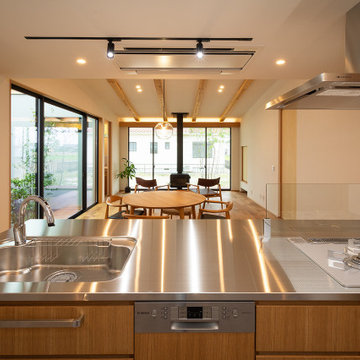
オーナーの使い勝手と、内装に合わせて設計された造作キッチン。天板はステンレスのヘアライン仕上げ。面材はオークの突板を採用しました。オープンタイプのキッチンなので、調理をしながらリビングダイニングの家族の様子を伺うことができ、また家族で一緒に調理を楽しむこともできます。
Idéer för stora skandinaviska linjära kök med öppen planlösning, med en integrerad diskho, släta luckor, skåp i mellenmörkt trä, bänkskiva i rostfritt stål, vitt stänkskydd, rostfria vitvaror, mellanmörkt trägolv och en halv köksö
Idéer för stora skandinaviska linjära kök med öppen planlösning, med en integrerad diskho, släta luckor, skåp i mellenmörkt trä, bänkskiva i rostfritt stål, vitt stänkskydd, rostfria vitvaror, mellanmörkt trägolv och en halv köksö
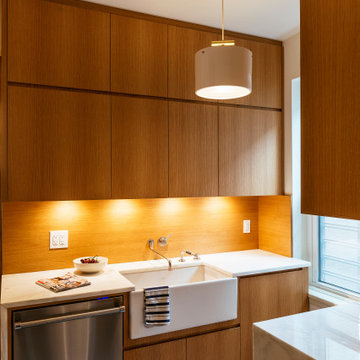
The space was clad in stained oak custom cabinetry and a white veined marble. We sourced encaustic tile for floors to channel a Mediterranean-inspired aesthetic that exudes both modernism and tradition.
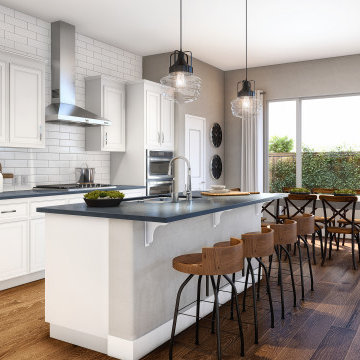
Interior Design Rendering: open concept kitchen dining room
Foto på ett mellanstort funkis grå linjärt kök och matrum, med en dubbel diskho, luckor med profilerade fronter, vita skåp, marmorbänkskiva, vitt stänkskydd, stänkskydd i keramik, rostfria vitvaror, mellanmörkt trägolv, en köksö och brunt golv
Foto på ett mellanstort funkis grå linjärt kök och matrum, med en dubbel diskho, luckor med profilerade fronter, vita skåp, marmorbänkskiva, vitt stänkskydd, stänkskydd i keramik, rostfria vitvaror, mellanmörkt trägolv, en köksö och brunt golv
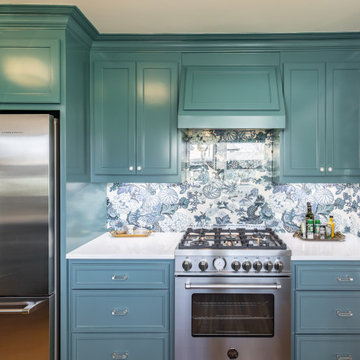
a non-functional 1940's galley kitchen, renovated with new cabinets, appliances, including a microwave drawer and a separate coffe bar to save space and give the small kitchen area an open feel. The owner chose bold colors and wall treatments tomake the space standout

Main Line Kitchen Design’s unique business model allows our customers to work with the most experienced designers and get the most competitive kitchen cabinet pricing..
.
How can Main Line Kitchen Design offer both the best kitchen designs along with the most competitive kitchen cabinet pricing? Our expert kitchen designers meet customers by appointment only in our offices, instead of a large showroom open to the general public. We display the cabinet lines we sell under glass countertops so customers can see how our cabinetry is constructed. Customers can view hundreds of sample doors and and sample finishes and see 3d renderings of their future kitchen on flat screen TV’s. But we do not waste our time or our customers money on showroom extras that are not essential. Nor are we available to assist people who want to stop in and browse. We pass our savings onto our customers and concentrate on what matters most. Designing great kitchens!
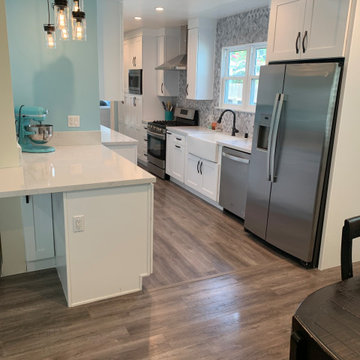
White Kitchen With Light Blue Walls
Idéer för mellanstora funkis vitt kök, med en undermonterad diskho, öppna hyllor, vita skåp, bänkskiva i kvartsit, flerfärgad stänkskydd, stänkskydd i glaskakel, rostfria vitvaror, ljust trägolv, en köksö och brunt golv
Idéer för mellanstora funkis vitt kök, med en undermonterad diskho, öppna hyllor, vita skåp, bänkskiva i kvartsit, flerfärgad stänkskydd, stänkskydd i glaskakel, rostfria vitvaror, ljust trägolv, en köksö och brunt golv
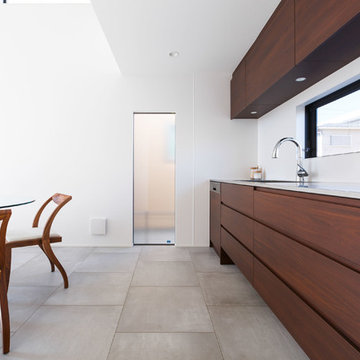
Modern inredning av ett mellanstort grå linjärt grått kök med öppen planlösning, med en integrerad diskho, släta luckor, skåp i mörkt trä, bänkskiva i rostfritt stål, vitt stänkskydd, glaspanel som stänkskydd, klinkergolv i keramik, grått golv och integrerade vitvaror
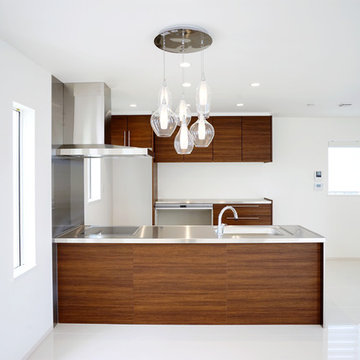
ステンレスのキッチン、リビング側パネルを建具に合わせて木目にオーダー
Bild på ett stort funkis linjärt kök med öppen planlösning, med en integrerad diskho, luckor med profilerade fronter, skåp i mörkt trä, bänkskiva i rostfritt stål, stänkskydd med metallisk yta, glaspanel som stänkskydd, rostfria vitvaror, en halv köksö och vitt golv
Bild på ett stort funkis linjärt kök med öppen planlösning, med en integrerad diskho, luckor med profilerade fronter, skåp i mörkt trä, bänkskiva i rostfritt stål, stänkskydd med metallisk yta, glaspanel som stänkskydd, rostfria vitvaror, en halv köksö och vitt golv
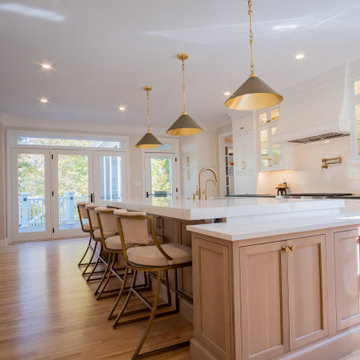
Main Line Kitchen Design’s unique business model allows our customers to work with the most experienced designers and get the most competitive kitchen cabinet pricing..
.
How can Main Line Kitchen Design offer both the best kitchen designs along with the most competitive kitchen cabinet pricing? Our expert kitchen designers meet customers by appointment only in our offices, instead of a large showroom open to the general public. We display the cabinet lines we sell under glass countertops so customers can see how our cabinetry is constructed. Customers can view hundreds of sample doors and and sample finishes and see 3d renderings of their future kitchen on flat screen TV’s. But we do not waste our time or our customers money on showroom extras that are not essential. Nor are we available to assist people who want to stop in and browse. We pass our savings onto our customers and concentrate on what matters most. Designing great kitchens!
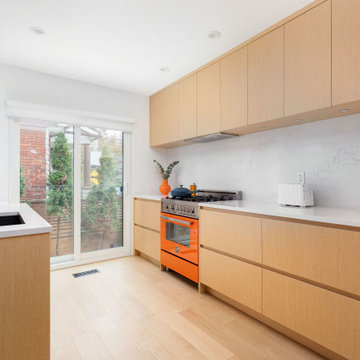
White oak kitchen cabinets in Toronto
Foto på ett mellanstort funkis vit parallellkök, med en undermonterad diskho, släta luckor, beige skåp, bänkskiva i kvarts, vitt stänkskydd, rostfria vitvaror, ljust trägolv och beiget golv
Foto på ett mellanstort funkis vit parallellkök, med en undermonterad diskho, släta luckor, beige skåp, bänkskiva i kvarts, vitt stänkskydd, rostfria vitvaror, ljust trägolv och beiget golv
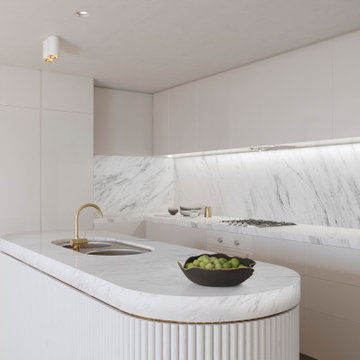
City Apartment in High Rise Building in middle of Melbourne City.
Exempel på ett stort modernt vit vitt kök, med en dubbel diskho, luckor med profilerade fronter, vita skåp, marmorbänkskiva, vitt stänkskydd, stänkskydd i marmor, färgglada vitvaror, ljust trägolv, en köksö och beiget golv
Exempel på ett stort modernt vit vitt kök, med en dubbel diskho, luckor med profilerade fronter, vita skåp, marmorbänkskiva, vitt stänkskydd, stänkskydd i marmor, färgglada vitvaror, ljust trägolv, en köksö och beiget golv
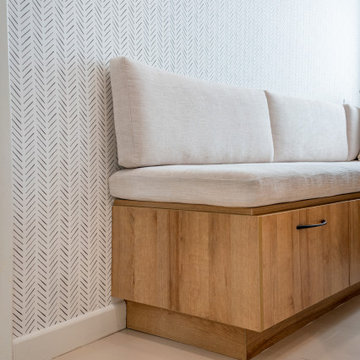
Unique kitchen for a fun family who loves to bake and create special memories.
When we stated this fun kitchen it was clear that we needed to customize the functionality as well as practicality to accommodate family's lifestyle who loved to cook and bake together on daily basis.
This unique space was crafted with customize island that hosts a full butcher block for those special batters which will be baked in Double Ovens for delicious and worm gatherings. The island will host all the baking condiments and spacious pantries will host all the baking sheets to provide convenience of use.
Added bonus was the electrical outlet build in to the Island for extra plug in for hand mixer and or electronic appliances.
The cozy and spacious breakfast nook provides the perfect gather for the family to enjoy their creations together in a convenience of their kitchen.
The minimalistic wall paper gives enough attention to the nook and creates balance between the different textures used through the kitchen.
Family that cooks together stays together
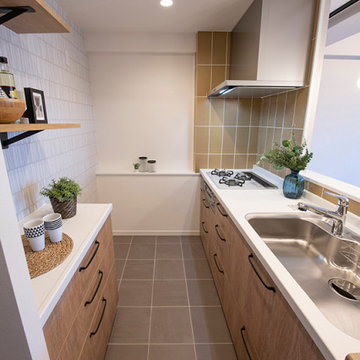
カフェ風の可愛いキッチンスペース。見た目だけでなく、使い勝手も抜群。オープンシェルフで機能的な見せる収納に。
Minimalistisk inredning av ett mellanstort vit linjärt vitt kök med öppen planlösning, med en integrerad diskho, släta luckor, skåp i mellenmörkt trä, bänkskiva i koppar, gult stänkskydd, vita vitvaror, klinkergolv i porslin och grått golv
Minimalistisk inredning av ett mellanstort vit linjärt vitt kök med öppen planlösning, med en integrerad diskho, släta luckor, skåp i mellenmörkt trä, bänkskiva i koppar, gult stänkskydd, vita vitvaror, klinkergolv i porslin och grått golv
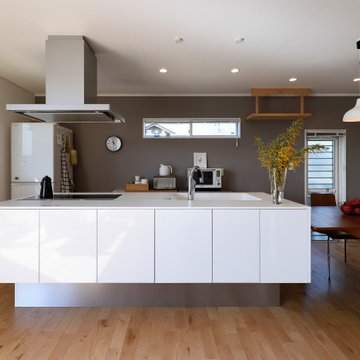
Modern inredning av ett vit linjärt vitt kök med öppen planlösning, med bänkskiva i koppar, vitt stänkskydd, mellanmörkt trägolv, en köksö och brunt golv
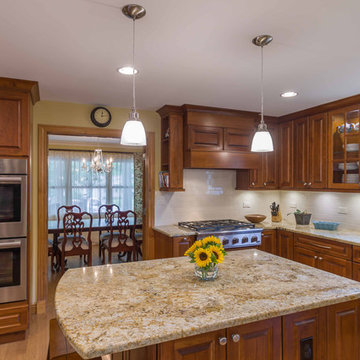
Idéer för mellanstora vintage brunt kök, med en undermonterad diskho, luckor med profilerade fronter, skåp i mellenmörkt trä, marmorbänkskiva, vitt stänkskydd, stänkskydd i keramik, rostfria vitvaror, ljust trägolv, en köksö och brunt golv
3 047 foton på kök
10