3 644 foton på kök
Sortera efter:
Budget
Sortera efter:Populärt i dag
221 - 240 av 3 644 foton
Artikel 1 av 2
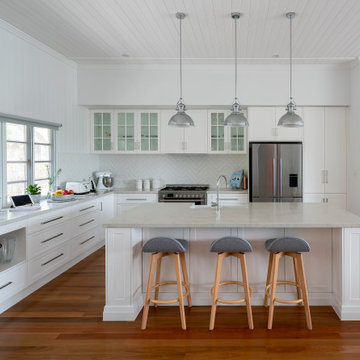
Inredning av ett maritimt grå grått l-kök, med en rustik diskho, skåp i shakerstil, vita skåp, vitt stänkskydd, rostfria vitvaror, mellanmörkt trägolv, en köksö och brunt golv
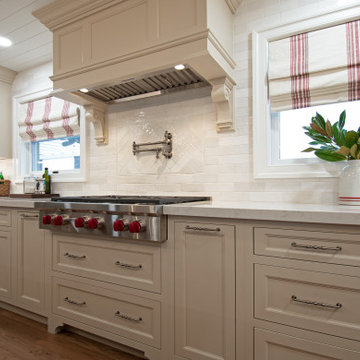
Inredning av ett klassiskt vit vitt kök, med vitt stänkskydd, stänkskydd i keramik, rostfria vitvaror, skåp i shakerstil, beige skåp, bänkskiva i kvarts, mellanmörkt trägolv och brunt golv
Integrated bespoke cabinetry, butlers pantry and feature island bench are just some of the features of this functional and beautiful kitchen.
Inspiration för stora maritima vitt parallellkök, med skåp i shakerstil, vita skåp, marmorbänkskiva, en köksö, fönster som stänkskydd, integrerade vitvaror, mellanmörkt trägolv och brunt golv
Inspiration för stora maritima vitt parallellkök, med skåp i shakerstil, vita skåp, marmorbänkskiva, en köksö, fönster som stänkskydd, integrerade vitvaror, mellanmörkt trägolv och brunt golv
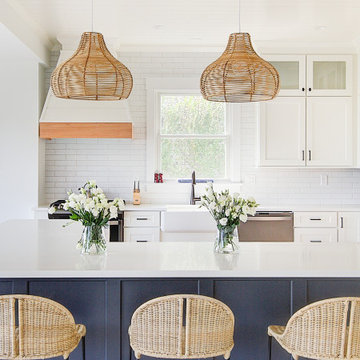
Completely remodeled beach house with an open floor plan, beautiful light wood floors and an amazing view of the water. After walking through the entry with the open living room on the right you enter the expanse with the sitting room at the left and the family room to the right. The original double sided fireplace is updated by removing the interior walls and adding a white on white shiplap and brick combination separated by a custom wood mantle the wraps completely around. Continue through the family room to the kitchen with a large island and an amazing dining area. The blue island and the wood ceiling beam add warmth to this white on white coastal design. The shiplap hood with the custom wood band tie the shiplap ceiling and the wood ceiling beam together to complete the design.
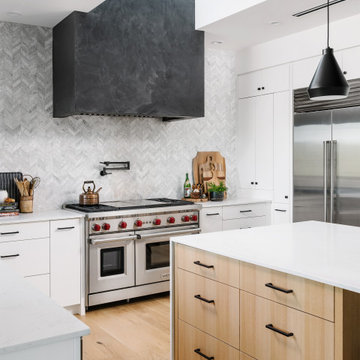
Clean minimal detailing, demure color choices, a variety of textures and pops of black are a blend of American and Japanese influences. A skylight illuminates the space copiously, enhancing both the texture and color variation of the Venetian Plaster that clads the range hood.
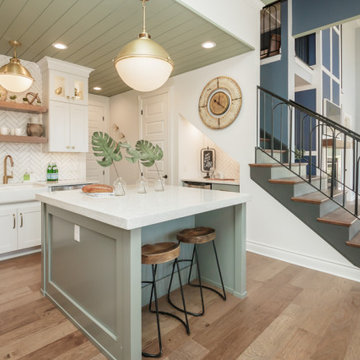
Idéer för stora vintage vitt kök, med en rustik diskho, skåp i shakerstil, vita skåp, bänkskiva i kvarts, vitt stänkskydd, stänkskydd i tunnelbanekakel, rostfria vitvaror, mellanmörkt trägolv, en köksö och brunt golv

дачный дом из рубленого бревна с камышовой крышей
Inredning av ett rustikt stort grå linjärt grått kök och matrum, med en undermonterad diskho, luckor med glaspanel, grå skåp, granitbänkskiva, vitt stänkskydd, stänkskydd i keramik, svarta vitvaror, ljust trägolv och beiget golv
Inredning av ett rustikt stort grå linjärt grått kök och matrum, med en undermonterad diskho, luckor med glaspanel, grå skåp, granitbänkskiva, vitt stänkskydd, stänkskydd i keramik, svarta vitvaror, ljust trägolv och beiget golv
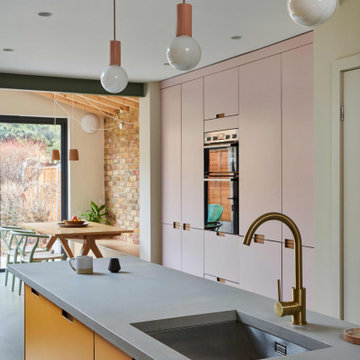
Modern inredning av ett grå grått kök, med en undermonterad diskho, släta luckor, bänkskiva i betong, vitt stänkskydd, stänkskydd i keramik, linoleumgolv, en köksö och grönt golv
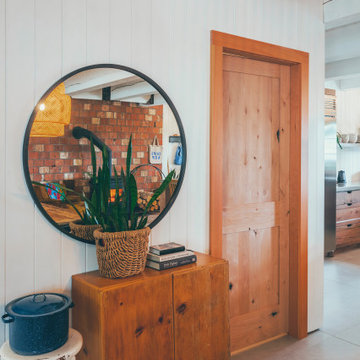
Photography by Brice Ferre.
Open concept kitchen space with beams and beadboard walls. A light, bright and airy kitchen with great function and style.
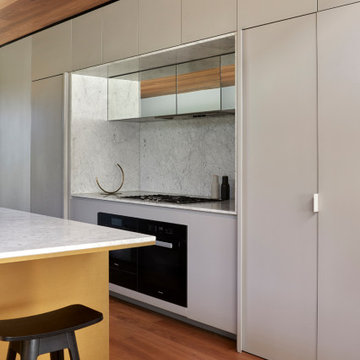
Plenty of storage options for the Kitchen back bench. Integrated appliances & fridge are housed in this bank of joinery, as well as a hidden door to reveal a secret butler's pantry.
Photo by Dave Kulesza.

Exempel på ett mellanstort modernt grå grått kök, med en dubbel diskho, öppna hyllor, skåp i mellenmörkt trä, bänkskiva i betong, vitt stänkskydd, stänkskydd i keramik, rostfria vitvaror, ljust trägolv och en köksö

Full custom, inset arch and flat front cabinets. Design by: Alison Giese Interiors.
Inredning av ett klassiskt avskilt, stort grå grått kök, med en undermonterad diskho, släta luckor, gröna skåp, bänkskiva i kvartsit, grått stänkskydd, färgglada vitvaror, mellanmörkt trägolv, en köksö och brunt golv
Inredning av ett klassiskt avskilt, stort grå grått kök, med en undermonterad diskho, släta luckor, gröna skåp, bänkskiva i kvartsit, grått stänkskydd, färgglada vitvaror, mellanmörkt trägolv, en köksö och brunt golv
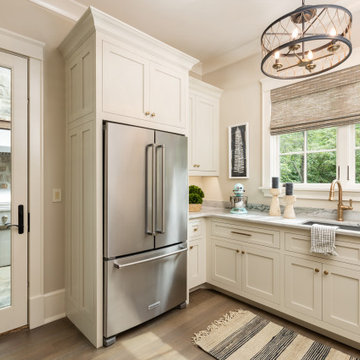
Exempel på ett rustikt skafferi, med en rustik diskho, granitbänkskiva och en köksö
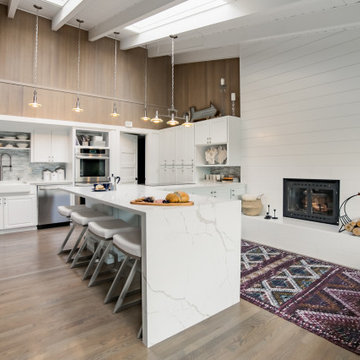
Inspiration för klassiska vitt l-kök, med en rustik diskho, luckor med upphöjd panel, vita skåp, rostfria vitvaror, mörkt trägolv, en köksö och brunt golv
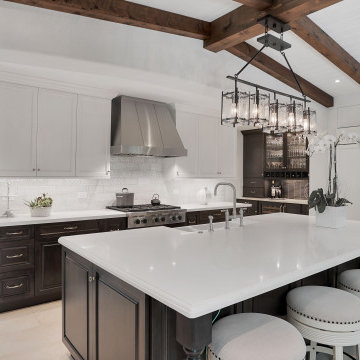
Inredning av ett klassiskt vit vitt l-kök, med en rustik diskho, luckor med infälld panel, vita skåp, vitt stänkskydd, integrerade vitvaror, en köksö och beiget golv
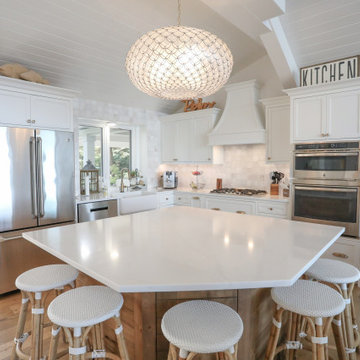
Custom painted (perimeter SW white 7006) Maple cabinets on perimeter and Knotty Maple stained and glazed (storm gray with a low sheen finish) island cabinets by Hoosier House Furnishings LLC. Anthology Tile Moroccan Habitat Collection Canvas Zellige 4x4 ceramic backsplash tile. Capiz Scalloped Chandelier from Serena & Lily.
Photos by Marie Martin Kinney. General Contracting by Martin Bros. Contracting, Inc.
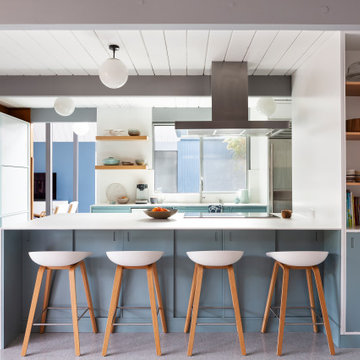
Inredning av ett retro vit vitt kök, med släta luckor, blå skåp, en halv köksö och grått golv

Our clients with an acreage in Sturgeon County backing onto the Sturgeon River wanted to completely update and re-work the floorplan of their late 70's era home's main level to create a more open and functional living space. Their living room became a large dining room with a farmhouse style fireplace and mantle, and their kitchen / nook plus dining room became a very large custom chef's kitchen with 3 islands! Add to that a brand new bathroom with steam shower and back entry mud room / laundry room with custom cabinetry and double barn doors. Extensive use of shiplap, open beams, and unique accent lighting completed the look of their modern farmhouse / craftsman styled main floor. Beautiful!

This incredible space is highlighted with natural oak cabinetry, Calcutta marble counters and backsplash, Dacor Modernist collection in Graphite, Brooklyn Watermark fixtures, Marvin windows and doors, Alno pulls.

Bild på ett mellanstort retro vit vitt kök, med en nedsänkt diskho, släta luckor, skåp i ljust trä, bänkskiva i kvarts, vitt stänkskydd, stänkskydd i keramik, rostfria vitvaror, klinkergolv i porslin, en köksö och grått golv
3 644 foton på kök
12