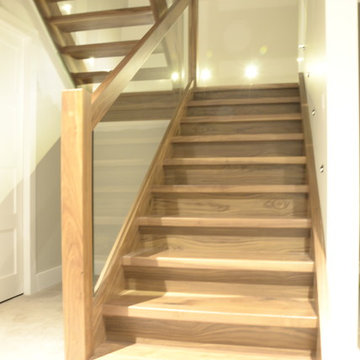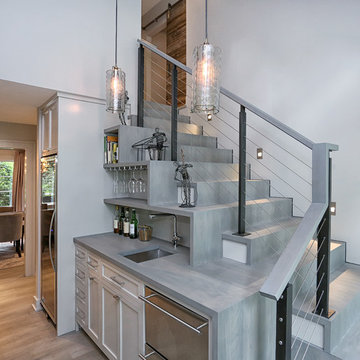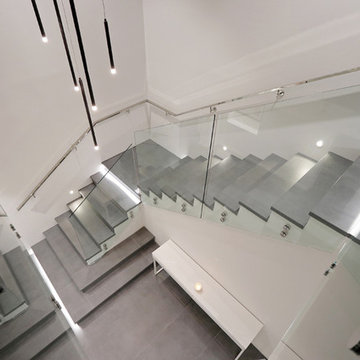4 645 foton på l-trappa
Sortera efter:
Budget
Sortera efter:Populärt i dag
81 - 100 av 4 645 foton
Artikel 1 av 3
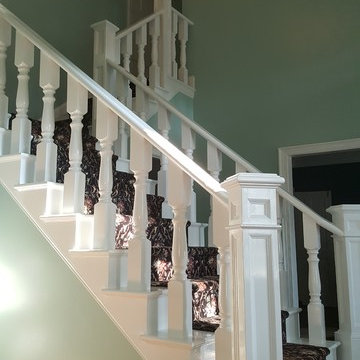
After
Idéer för stora vintage l-trappor, med heltäckningsmatta och sättsteg med heltäckningsmatta
Idéer för stora vintage l-trappor, med heltäckningsmatta och sättsteg med heltäckningsmatta
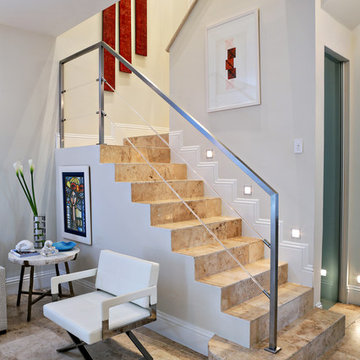
Inspiration för en mellanstor funkis l-trappa, med sättsteg i kakel och klinker

stairs, iron balusters, wrought iron, staircase
Klassisk inredning av en mellanstor l-trappa i trä, med sättsteg i målat trä och räcke i flera material
Klassisk inredning av en mellanstor l-trappa i trä, med sättsteg i målat trä och räcke i flera material

A trio of bookcases line up against the stair wall. Each one pulls out on rollers to reveal added shelving.
Use the space under the stair for storage. Pantry style pull out shelving allows access behind standard depth bookcases.
Staging by Karen Salveson, Miss Conception Design
Photography by Peter Fox Photography
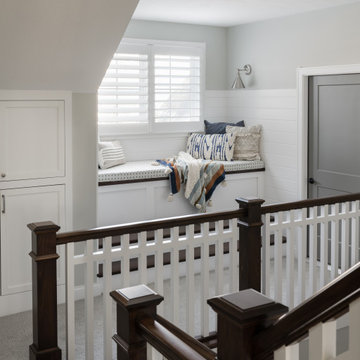
Our Carmel design-build studio planned a beautiful open-concept layout for this home with a lovely kitchen, adjoining dining area, and a spacious and comfortable living space. We chose a classic blue and white palette in the kitchen, used high-quality appliances, and added plenty of storage spaces to make it a functional, hardworking kitchen. In the adjoining dining area, we added a round table with elegant chairs. The spacious living room comes alive with comfortable furniture and furnishings with fun patterns and textures. A stunning fireplace clad in a natural stone finish creates visual interest. In the powder room, we chose a lovely gray printed wallpaper, which adds a hint of elegance in an otherwise neutral but charming space.
---
Project completed by Wendy Langston's Everything Home interior design firm, which serves Carmel, Zionsville, Fishers, Westfield, Noblesville, and Indianapolis.
For more about Everything Home, see here: https://everythinghomedesigns.com/
To learn more about this project, see here:
https://everythinghomedesigns.com/portfolio/modern-home-at-holliday-farms
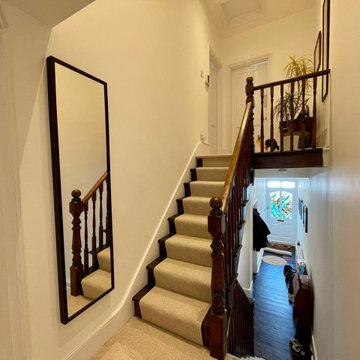
The stairs and banister, floor, and skirting were all fully restored, plus full plastering and decorating.
Idéer för en liten klassisk l-trappa, med heltäckningsmatta och räcke i trä
Idéer för en liten klassisk l-trappa, med heltäckningsmatta och räcke i trä
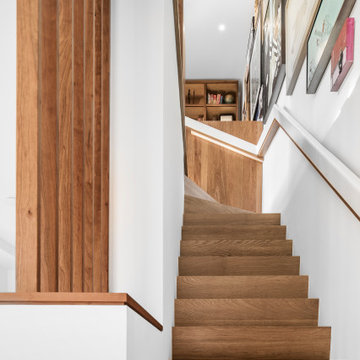
In contrast to the white oak open stair that connects the second and third floors, the ground-to-second-floor stair is solid, concealing the basement. At the tp of the stair the handrail conceals lighting for the walnut end wall.
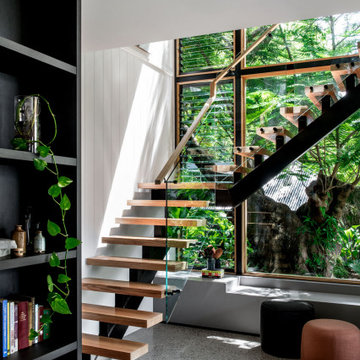
Looking towards the daybed and at the large window wall which acts as a light well for the stair.
Exempel på en mellanstor modern l-trappa i trä, med räcke i glas och öppna sättsteg
Exempel på en mellanstor modern l-trappa i trä, med räcke i glas och öppna sättsteg
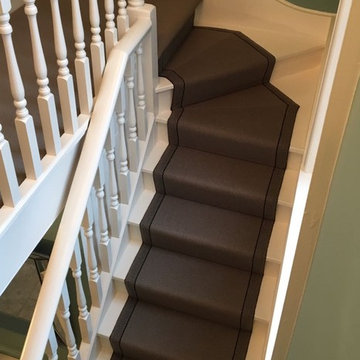
Roger Oates Hanover Elephant stair runner carpet fitted to white painted stair case in Kingston, Surrey
Inspiration för mellanstora klassiska l-trappor i trä, med sättsteg i trä och räcke i trä
Inspiration för mellanstora klassiska l-trappor i trä, med sättsteg i trä och räcke i trä

Inspiration för mellanstora rustika l-trappor i trä, med sättsteg i trä och kabelräcke
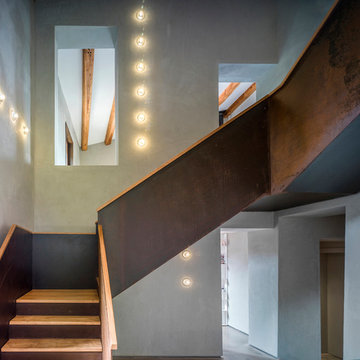
Fotografía: Jesús Granada
Idéer för en stor lantlig l-trappa i trä, med sättsteg i metall
Idéer för en stor lantlig l-trappa i trä, med sättsteg i metall
This hallway connects the kitchen area with the dining room, and the choice of oak flooring gives the space a coherent feel. The oak staircase leads to the bedroom area, and showcases the traditional beamed wall area. Contemporary lighting ensures this traditional cottage is light and airy. Photos by Steve Russell Studios
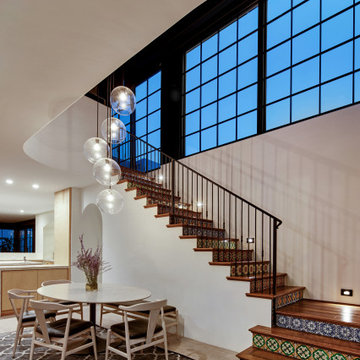
Stair to reading room mezzanine above with dining room open to kitchen, living room and yard beyond
Foto på en mellanstor medelhavsstil l-trappa i trä, med sättsteg i kakel och räcke i metall
Foto på en mellanstor medelhavsstil l-trappa i trä, med sättsteg i kakel och räcke i metall
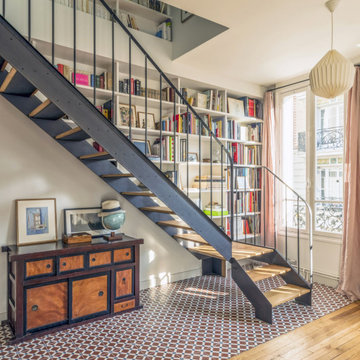
Dessin et réalisation d'un escalier sur mesure en métal et chêne
Bild på en mellanstor eklektisk l-trappa i trä, med räcke i metall och öppna sättsteg
Bild på en mellanstor eklektisk l-trappa i trä, med räcke i metall och öppna sättsteg
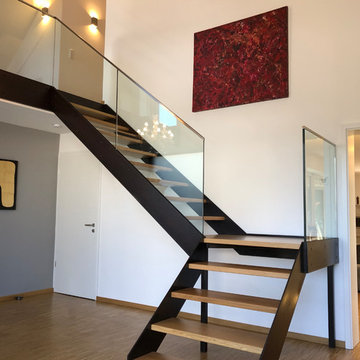
Inspiration för en mellanstor funkis l-trappa i trä, med öppna sättsteg och räcke i glas
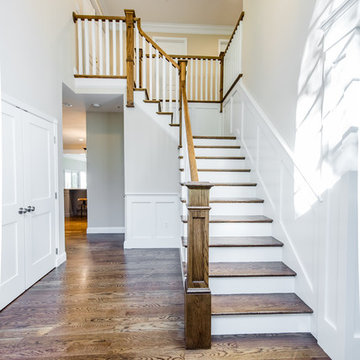
Kate & Keith Photography
Idéer för att renovera en mellanstor vintage l-trappa i trä, med sättsteg i målat trä
Idéer för att renovera en mellanstor vintage l-trappa i trä, med sättsteg i målat trä
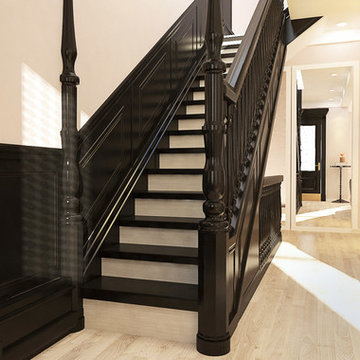
Interior Designer Olga Poliakova
Idéer för att renovera en mellanstor vintage l-trappa i målat trä, med sättsteg i målat trä
Idéer för att renovera en mellanstor vintage l-trappa i målat trä, med sättsteg i målat trä
4 645 foton på l-trappa
5
