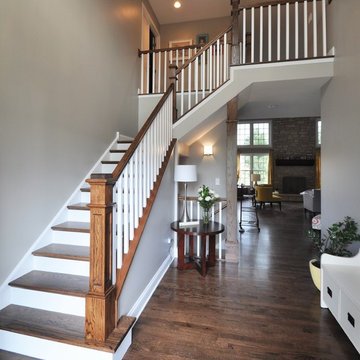4 645 foton på l-trappa
Sortera efter:
Budget
Sortera efter:Populärt i dag
141 - 160 av 4 645 foton
Artikel 1 av 3
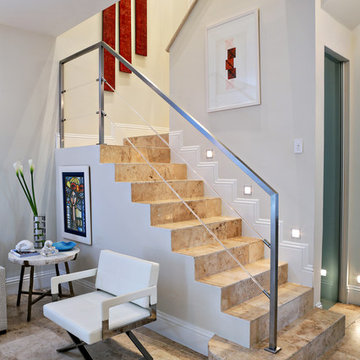
Inspiration för en mellanstor funkis l-trappa, med sättsteg i kakel och klinker
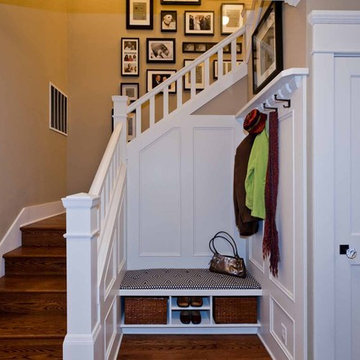
A custom staircase with a seating and coat area at the bottom. The stairs boast high-quality craftsmanship that seamlessly fit with the rest of the home.
For more about Angela Todd Studios, click here: https://www.angelatoddstudios.com/

THIS WAS A PLAN DESIGN ONLY PROJECT. The Gregg Park is one of our favorite plans. At 3,165 heated square feet, the open living, soaring ceilings and a light airy feel of The Gregg Park makes this home formal when it needs to be, yet cozy and quaint for everyday living.
A chic European design with everything you could ask for in an upscale home.
Rooms on the first floor include the Two Story Foyer with landing staircase off of the arched doorway Foyer Vestibule, a Formal Dining Room, a Transitional Room off of the Foyer with a full bath, The Butler's Pantry can be seen from the Foyer, Laundry Room is tucked away near the garage door. The cathedral Great Room and Kitchen are off of the "Dog Trot" designed hallway that leads to the generous vaulted screened porch at the rear of the home, with an Informal Dining Room adjacent to the Kitchen and Great Room.
The Master Suite is privately nestled in the corner of the house, with easy access to the Kitchen and Great Room, yet hidden enough for privacy. The Master Bathroom is luxurious and contains all of the appointments that are expected in a fine home.
The second floor is equally positioned well for privacy and comfort with two bedroom suites with private and semi-private baths, and a large Bonus Room.
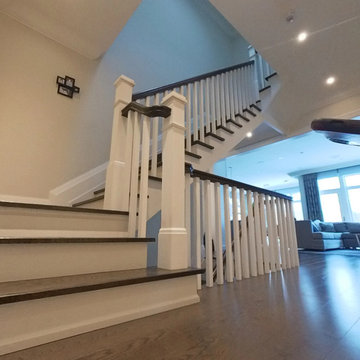
Inredning av en klassisk mellanstor l-trappa i trä, med sättsteg i målat trä och räcke i trä
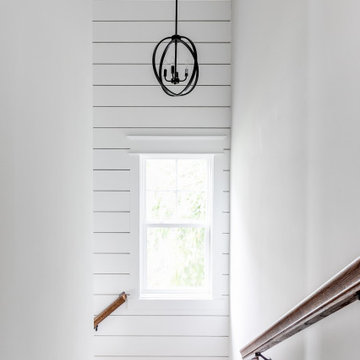
This gorgeous renovation has been designed and built by Richmond Hill Design + Build and offers a floor plan that suits today’s lifestyle. This home sits on a huge corner lot and features over 3,000 sq. ft. of living space, a fenced-in backyard with a deck and a 2-car garage with off street parking! A spacious living room greets you and showcases the shiplap accent walls, exposed beams and original fireplace. An addition to the home provides an office space with a vaulted ceiling and exposed brick wall. The first floor bedroom is spacious and has a full bath that is accessible through the mud room in the rear of the home, as well. Stunning open kitchen boasts floating shelves, breakfast bar, designer light fixtures, shiplap accent wall and a dining area. A wide staircase leads you upstairs to 3 additional bedrooms, a hall bath and an oversized laundry room. The master bedroom offers 3 closets, 1 of which is a walk-in. The en-suite has been thoughtfully designed and features tile floors, glass enclosed tile shower, dual vanity and plenty of natural light. A finished basement gives you additional entertaining space with a wet bar and half bath. Must-see quality build!
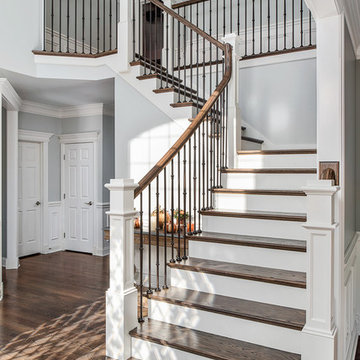
Picture Perfect House
Idéer för att renovera en stor vintage l-trappa i trä, med sättsteg i trä och räcke i trä
Idéer för att renovera en stor vintage l-trappa i trä, med sättsteg i trä och räcke i trä
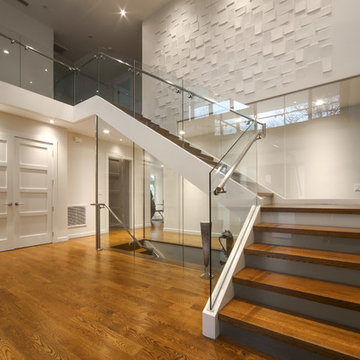
Jason Taylor
Bild på en stor funkis l-trappa i trä, med sättsteg i glas och räcke i glas
Bild på en stor funkis l-trappa i trä, med sättsteg i glas och räcke i glas
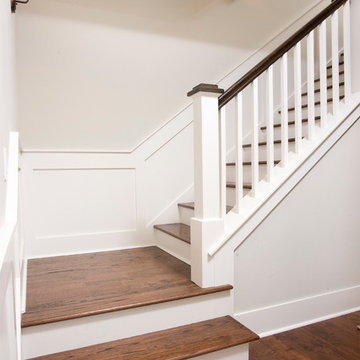
Rob Kaufman
Inspiration för mellanstora klassiska l-trappor i trä, med sättsteg i målat trä och räcke i trä
Inspiration för mellanstora klassiska l-trappor i trä, med sättsteg i målat trä och räcke i trä
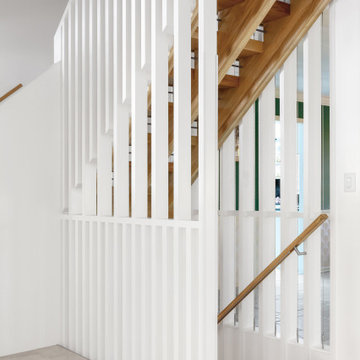
Lower Level build-out includes new 3-level architectural stair with screenwalls that borrow light through the vertical and adjacent spaces - Scandinavian Modern Interior - Indianapolis, IN - Trader's Point - Architect: HAUS | Architecture For Modern Lifestyles - Construction Manager: WERK | Building Modern - Christopher Short + Paul Reynolds - Photo: HAUS | Architecture
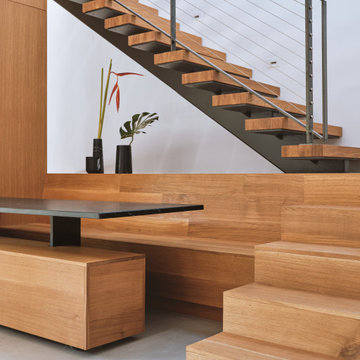
Inredning av en modern mellanstor l-trappa i trä, med öppna sättsteg och räcke i metall
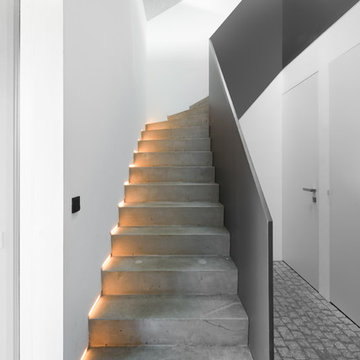
Kay Riechers
Inspiration för en mellanstor funkis trappa, med sättsteg i betong
Inspiration för en mellanstor funkis trappa, med sättsteg i betong
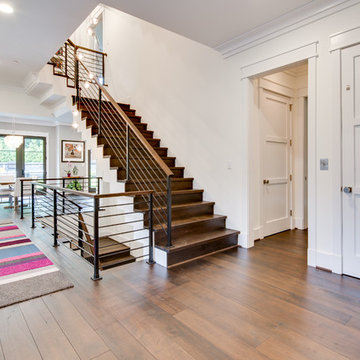
Maryland Photography, Inc.
Modern inredning av en stor l-trappa i trä, med sättsteg i trä
Modern inredning av en stor l-trappa i trä, med sättsteg i trä
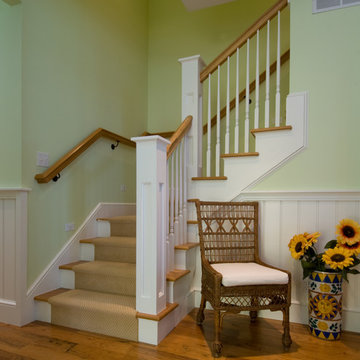
Cute 3,000 sq. ft collage on picturesque Walloon lake in Northern Michigan. Designed with the narrow lot in mind the spaces are nicely proportioned to have a comfortable feel. Windows capture the spectacular view with western exposure.
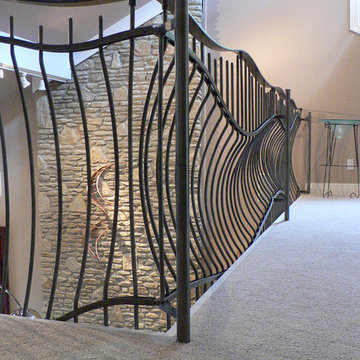
Matthew and Karine Maynard are designers, blacksmiths and artists who use metal and architectural space as their media. As a husband and wife team, they specialize in hand-forged custom stair rails, furniture and applied design. Their work has been featured in international books & periodicals as one of the leading architectural artist blacksmiths teams in the world today. Their designs have been given prominence & awards by both the National Ornamental & Misc. Metals Association and the Artist Blacksmiths Association of North America. Their large railing commissions reside in homes and businesses from California to Italy. www.maynardstudios.com
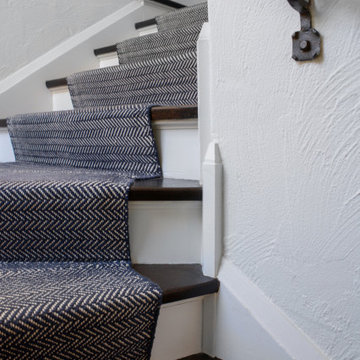
Great new and old details in this architecturally-rich home: textured plaster, wrought iron railing, detailed trim, and a new custom stair runner.
Exempel på en mellanstor klassisk l-trappa i trä, med sättsteg i trä och räcke i metall
Exempel på en mellanstor klassisk l-trappa i trä, med sättsteg i trä och räcke i metall
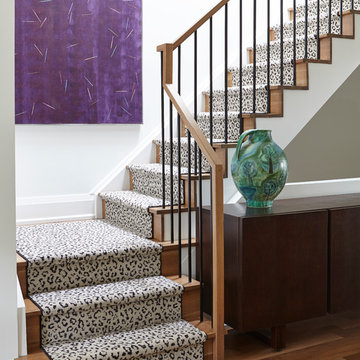
Valerie Wilcox
Eklektisk inredning av en mellanstor l-trappa i trä, med sättsteg i trä och räcke i metall
Eklektisk inredning av en mellanstor l-trappa i trä, med sättsteg i trä och räcke i metall
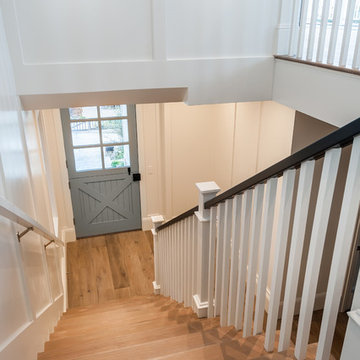
Lantlig inredning av en mellanstor l-trappa i trä, med sättsteg i trä och räcke i trä
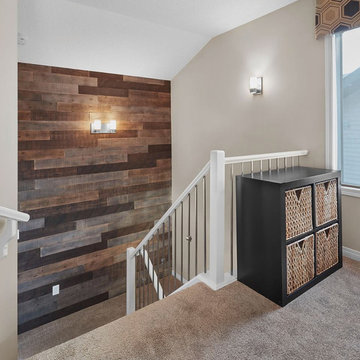
Bild på en mellanstor vintage l-trappa, med heltäckningsmatta, sättsteg med heltäckningsmatta och räcke i trä
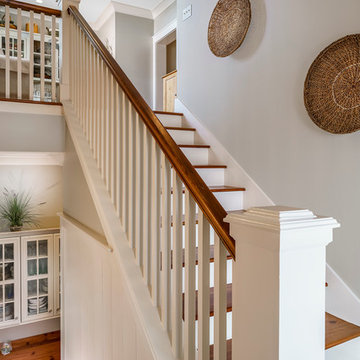
Very clean lines on this staircase with nice contrast between white and hardwood rails. Lots of details, including the custom made newel post.
Idéer för stora vintage l-trappor i trä, med sättsteg i målat trä och räcke i trä
Idéer för stora vintage l-trappor i trä, med sättsteg i målat trä och räcke i trä
4 645 foton på l-trappa
8
