393 foton på lägenhet
Sortera efter:
Budget
Sortera efter:Populärt i dag
41 - 60 av 393 foton
Artikel 1 av 3
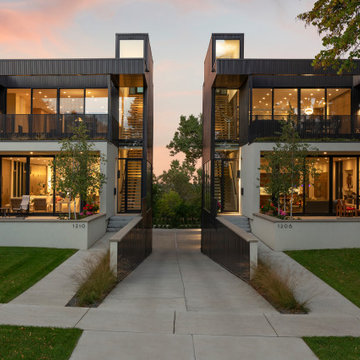
These modern condo buildings overlook downtown Minneapolis and are stunningly placed on a narrow lot that used to use one low rambler home. Each building has 2 condos, all with beautiful views. The main levels feel like you living in the trees and the upper levels have beautiful views of the skyline. The buildings are a combination of metal and stucco. The heated driveway carries you down between the buildings to the garages beneath the units. Each unit has a separate entrance and has been customized entirely by each client.
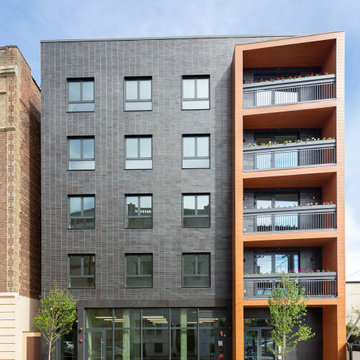
Front view with brick, stone, and "cherry" metal siding exterior
Inredning av ett modernt stort grått lägenhet, med tegel, platt tak och tak med takplattor
Inredning av ett modernt stort grått lägenhet, med tegel, platt tak och tak med takplattor
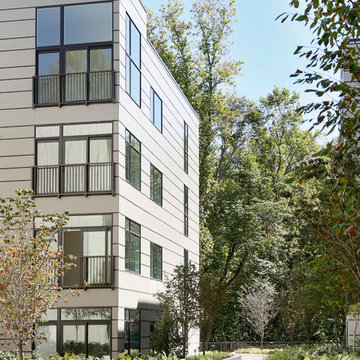
Bild på ett mellanstort funkis grått lägenhet, med fiberplattor i betong, platt tak och tak i mixade material
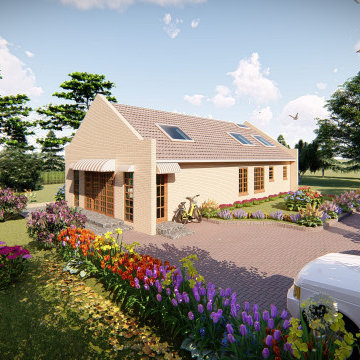
Exempel på ett litet modernt beige lägenhet, med allt i ett plan, tegel, sadeltak och tak med takplattor

Angela Kearney, Minglewood
Inspiration för mellanstora lantliga gröna lägenheter, med två våningar, fiberplattor i betong, sadeltak och tak i shingel
Inspiration för mellanstora lantliga gröna lägenheter, med två våningar, fiberplattor i betong, sadeltak och tak i shingel
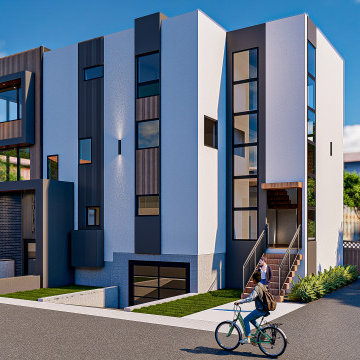
Contemporary Residential Projects
Luxury | Creative | Unique | Functional designs by Johnsson Studio
Modern inredning av ett stort vitt lägenhet, med tre eller fler plan, stuckatur och platt tak
Modern inredning av ett stort vitt lägenhet, med tre eller fler plan, stuckatur och platt tak
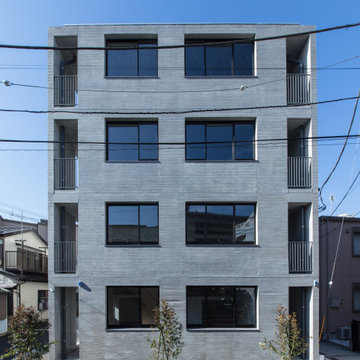
亡き父から受け継いだ、鶴見駅から徒歩10分程度の敷地に建つ12世帯の賃貸マンション。私道の行き止まりで敷地形状も不整形だったが、その条件を逆手に取り、静かな環境と落ち着いたデザインでワンランク上の賃料が取れるマンションを目指した。将来の賃貸需要の変化に対応できるよう、戸境壁の一部をブロック造として間取り変更がしやすい設計になっている。小さなワンルームで目先の利回りを求めるのではなく、10年、20年先を考えた賃貸マンションである。
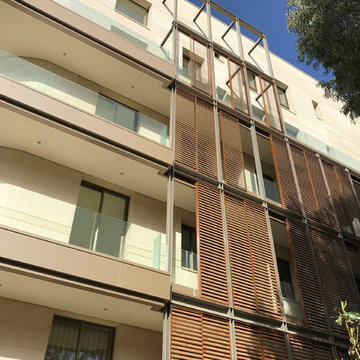
ATEF TABET & Associates International 2018 ©
Inspiration för ett stort funkis beige hus, med tre eller fler plan, platt tak och tak i metall
Inspiration för ett stort funkis beige hus, med tre eller fler plan, platt tak och tak i metall
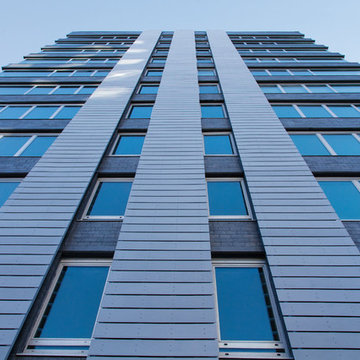
Idéer för ett mycket stort modernt grått lägenhet, med tre eller fler plan, blandad fasad och platt tak
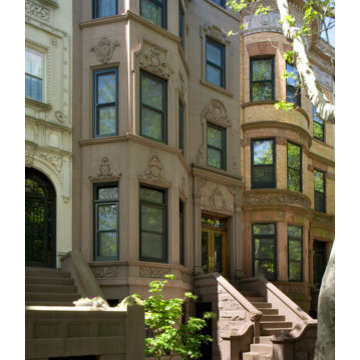
FORBES TOWNHOUSE Park Slope, Brooklyn Abelow Sherman Architects Partner-in-Charge: David Sherman Contractor: Top Drawer Construction Photographer: Mikiko Kikuyama Completed: 2007 Project Team: Rosie Donovan, Mara Ayuso This project upgrades a brownstone in the Park Slope Historic District in a distinctive manner. The clients are both trained in the visual arts, and have well-developed sensibilities about how a house is used as well as how elements from certain eras can interact visually. A lively dialogue has resulted in a design in which the architectural and construction interventions appear as a subtle background to the decorating. The intended effect is that the structure of each room appears to have a “timeless” quality, while the fit-ups, loose furniture, and lighting appear more contemporary. Thus the bathrooms are sheathed in mosaic tile, with a rough texture, and of indeterminate origin. The color palette is generally muted. The fixtures however are modern Italian. A kitchen features rough brick walls and exposed wood beams, as crooked as can be, while the cabinets within are modernist overlay slabs of walnut veneer. Throughout the house, the visible components include thick Cararra marble, new mahogany windows with weights-and-pulleys, new steel sash windows and doors, and period light fixtures. What is not seen is a state-of-the-art infrastructure consisting of a new hot water plant, structured cabling, new electrical service and plumbing piping. Because of an unusual relationship with its site, there is no backyard to speak of, only an eight foot deep space between the building’s first floor extension and the property line. In order to offset this problem, a series of Ipe wood decks were designed, and very precisely built to less than 1/8 inch tolerance. There is a deck of some kind on each floor from the basement to the third floor. On the exterior, the brownstone facade was completely restored. All of this was achieve
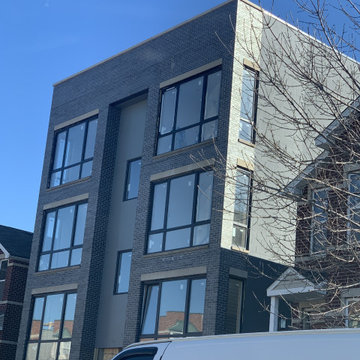
Transitional Living at its finest in this stunning, BRAND NEW, 8 unit boutique building. Innovative and spacious 2 & 3 bedroom, 2 bath condos. Open concept living, kitchen and dining area with wide plank floors. Cook in your dream kitchen with a massive island, quartz counters, backsplash, and an amazing appliance package. Primary suite is huge with closet and private bathroom with custom double vanity and separate shower with designer selected tiles and lighting. Spacious second & third bedrooms and in-unit laundry. Private balconies & large rooftop decks with treated wood perfect for enjoying. Garage parking included. Delivery June 15th 2021. Designed by Flat Pack Kitchen Design Listed by Danielle Dowell & Melinda Cabanilla
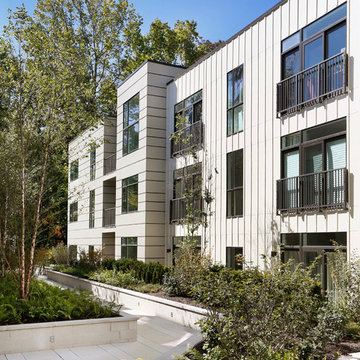
Exempel på ett mellanstort modernt grått lägenhet, med fiberplattor i betong, platt tak och tak i mixade material
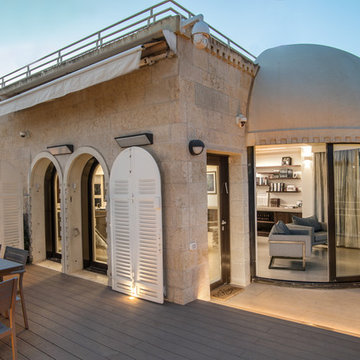
Ran Erda
Idéer för att renovera ett stort funkis beige hus, med två våningar, platt tak och tak i mixade material
Idéer för att renovera ett stort funkis beige hus, med två våningar, platt tak och tak i mixade material
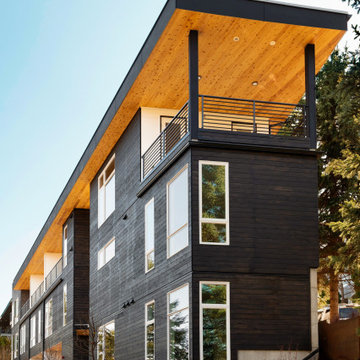
A beautifully designed exterior also requires a resilient layer of protection underneath, in this case, Henry Blueskin®️ self adhering moisture barrier with rainscreen system and through wall metal flashings.
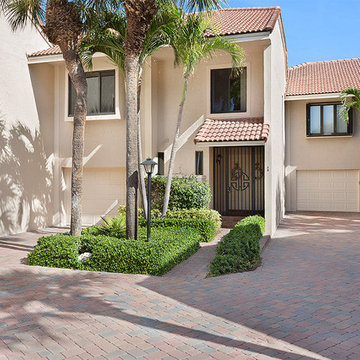
Front Exterior
Bild på ett mellanstort vintage beige hus, med två våningar, sadeltak och tak i shingel
Bild på ett mellanstort vintage beige hus, med två våningar, sadeltak och tak i shingel
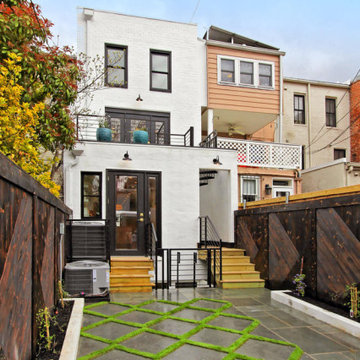
This stylish rear parking area features an automatic roll up garage door concealing this creative parking area with high quality artificial turf grass and japanese style shou sugi ban burnt wood fencing in diagonal pattern.
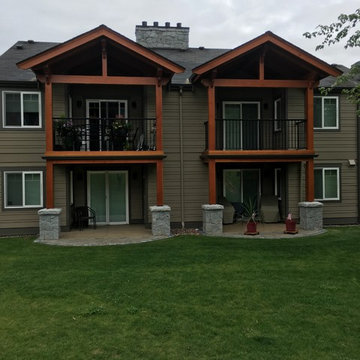
Foto på ett mycket stort funkis flerfärgat lägenhet, med två våningar, fiberplattor i betong, sadeltak och tak i shingel
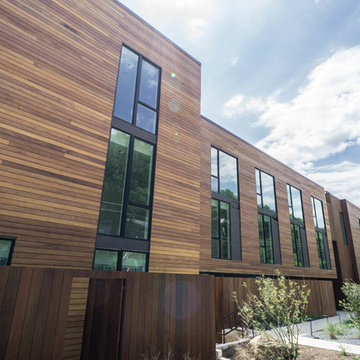
Condominiums with Garapa and Ipe siding in downtown Austin, Texas
Idéer för att renovera ett stort funkis hus, med tre eller fler plan
Idéer för att renovera ett stort funkis hus, med tre eller fler plan
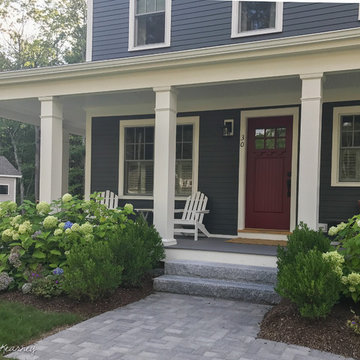
Angela Kearney, Minglewood
Lantlig inredning av ett mellanstort grönt lägenhet, med två våningar, fiberplattor i betong, sadeltak och tak i shingel
Lantlig inredning av ett mellanstort grönt lägenhet, med två våningar, fiberplattor i betong, sadeltak och tak i shingel
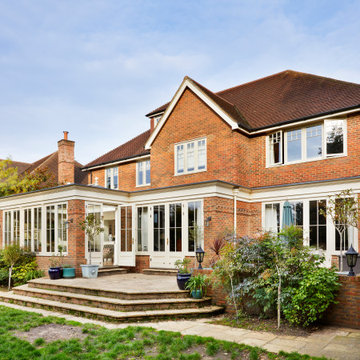
To ensure that these new additions would sit comfortably against the house and maintain continuity, we carried the architectural entablature across the entire west elevation. Blending them seamlessly into the property and completely modernising the rear of the home. The original extruded brickwork detailing that ran the length of the building, was also included in the brickwork of the new orangery. For further continuity, we replaced the lower portions of downpipes with our hoppers and downpipes finished in the same Upton White of the timber framework.
393 foton på lägenhet
3