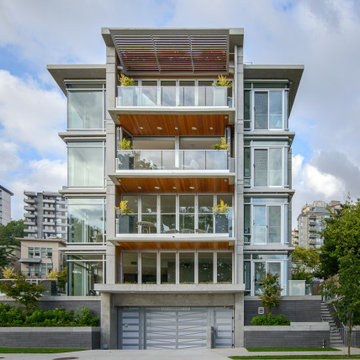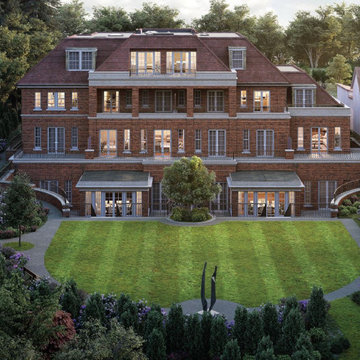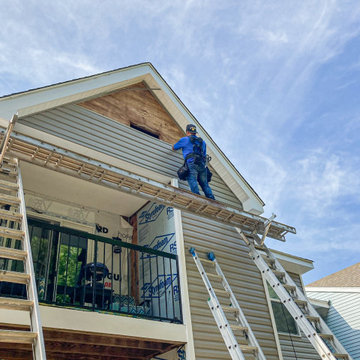393 foton på lägenhet
Sortera efter:
Budget
Sortera efter:Populärt i dag
81 - 100 av 393 foton
Artikel 1 av 3
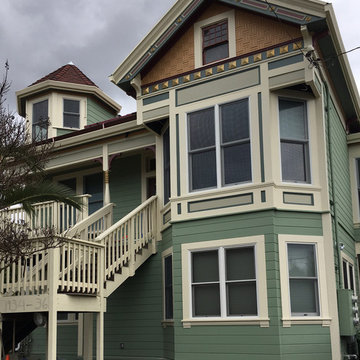
Photo: Cass Morris
Idéer för stora vintage lägenheter, med tre eller fler plan och fiberplattor i betong
Idéer för stora vintage lägenheter, med tre eller fler plan och fiberplattor i betong
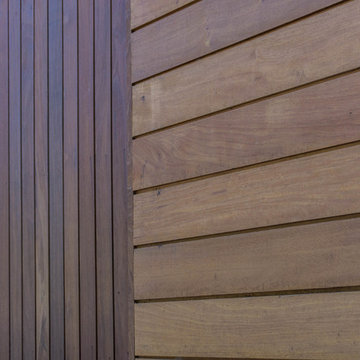
Condominiums with Garapa and Ipe siding in downtown Austin, Texas
Exempel på ett stort modernt hus, med tre eller fler plan
Exempel på ett stort modernt hus, med tre eller fler plan
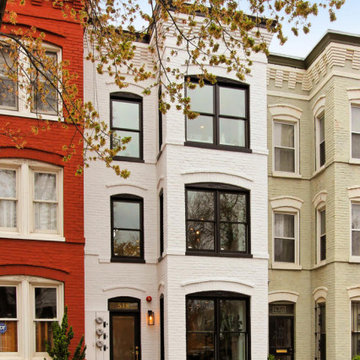
Modern finishes on a traditional Capitol Hill row house.
Klassisk inredning av ett stort vitt lägenhet, med tre eller fler plan, tegel och platt tak
Klassisk inredning av ett stort vitt lägenhet, med tre eller fler plan, tegel och platt tak
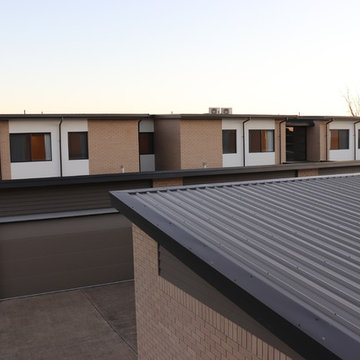
Exterior of our Bell Drive job in Busselton. Featuring facebrick, rendered brick and maxline facades to these spacious 16 units
Bild på ett stort funkis beige lägenhet, med två våningar, tegel, platt tak och tak i metall
Bild på ett stort funkis beige lägenhet, med två våningar, tegel, platt tak och tak i metall
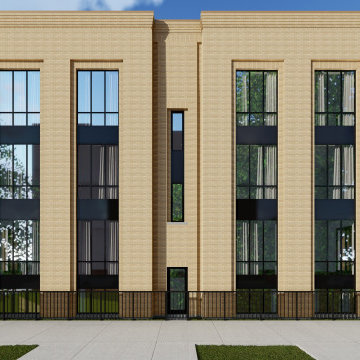
Amazing 6 unit condo development in Humboldt Park - Chicago.
Large, sunny 3 bedroom 2 bathroom simplexes on 2nd and 3rd floor and 4 bedrooms 3 bathroom duplexes down on the first floor. All units have outdoor space, garage and additional storage in the basement.
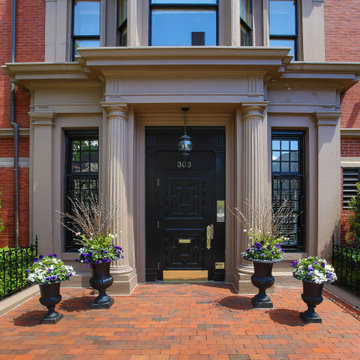
The residence is set within an elegant boutique 9-unit building in the heart of Back Bay, steps from the Public Garden and Charles River.
Idéer för stora vintage röda lägenheter, med allt i ett plan och tegel
Idéer för stora vintage röda lägenheter, med allt i ett plan och tegel
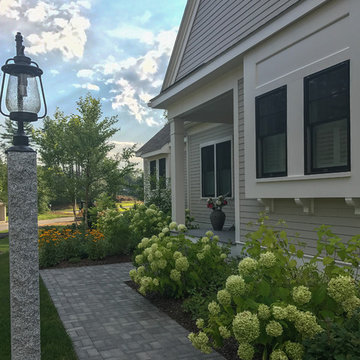
Angela Kearney, Minglewood
Exempel på ett mellanstort lantligt grönt lägenhet, med två våningar, fiberplattor i betong, sadeltak och tak i shingel
Exempel på ett mellanstort lantligt grönt lägenhet, med två våningar, fiberplattor i betong, sadeltak och tak i shingel
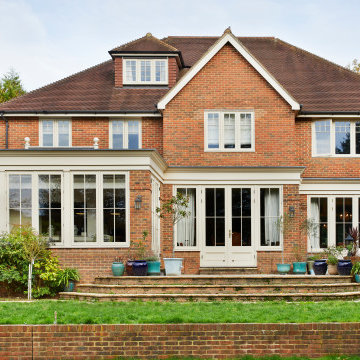
Located in the Surrey countryside is this classically styled orangery. Belonging to a client who sought our advice on how they can create an elegant living space, connected to the kitchen. The perfect room for informal entertaining, listen and play music, or read a book and enjoy a peaceful weekend.
Previously the home wasn’t very generous on available living space and the flow between rooms was less than ideal; A single lounge to the south side of the property that was a short walk from the kitchen, located on the opposite side of the home.
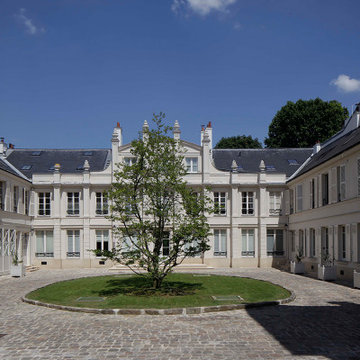
Filtres de lumière.
Situé rue de Grenelle dans le 7e arrondissement de Paris, l’ensemble immobilier était à l’origine un hôtel particulier du XVIIe siècle. L’édifice, qui fut ensuite divisé en appartements, a subi plusieurs évolutions depuis le XVIIe siècle, dont la création de fenêtres de toit sur la façade nord qui donne sur le jardin. Les travaux s’inscrivent dans un projet de réaménagement intérieur de l’appartement situé au 1er étage au fond de la cour d’honneur, et de sa réunion avec l’appartement sous les combles.
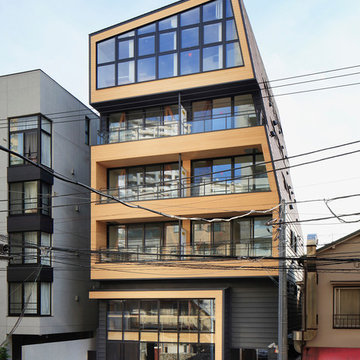
共同住宅外観。
外壁と軒天の一部に桧を張り、見た目にも温かみのある外観を形成しています。
Photo by 海老原一己/Grass Eye Inc
Exempel på ett mycket stort modernt svart lägenhet, med tre eller fler plan, metallfasad, pulpettak och tak i metall
Exempel på ett mycket stort modernt svart lägenhet, med tre eller fler plan, metallfasad, pulpettak och tak i metall
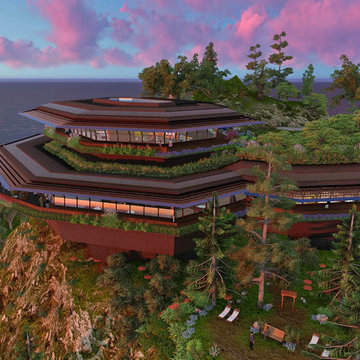
20,000 sf of mixed Office and VIP Residential facilities boasting 4 Master Suites + 8 double Guest Suites, resident guest chef and Gourmet Kitchen plus Day Spa and Office Conference facilities for groups up to 24 people.
Situated on a breathtaking mountain aerie just north of Los Angeles along the California coast, ergonomically nestled into the rocky topography in careful harmony with the natural surroundings. (...after we cut the road all the way to the top ;)
The building typology is experimental in that the cross-sectional profile is actually just one simple extruded shape, identical across the entire building length and staggered to accommodate site topography. This extruded form is created on top of a stabilized poured concrete foundation using an automated synthetic concrete slip-cast forming machine.
This design like some others shown on our website are conceptual building studies that can be modified and reinterpreted according to actual site and client requirements.
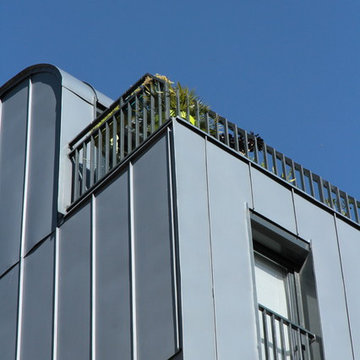
Idéer för att renovera ett mycket stort funkis grått lägenhet, med tre eller fler plan, metallfasad, sadeltak och tak i metall
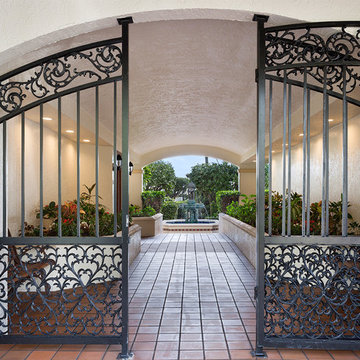
Entryway
Inredning av ett medelhavsstil mellanstort beige hus, med allt i ett plan, valmat tak och tak i shingel
Inredning av ett medelhavsstil mellanstort beige hus, med allt i ett plan, valmat tak och tak i shingel
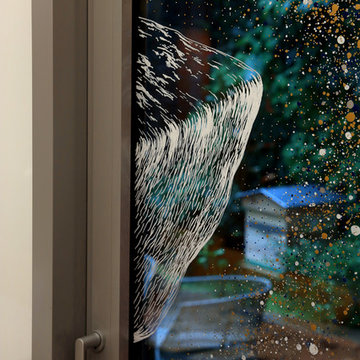
"Cosmic Christmas", Marqueurs acrylique or, argent, blanc et bleu de la marque Molotow. Fresque réalisée sur l'ensemble des parties vitrées (côté rue et patio) de l'hôtel Renaissance Paris République (groupe Marriott), Paris, 2017.
Pour la petite histoire...il s'agit cette fois-ci d'une commande sur le thème Le Petit Prince (Antoine de Saint Exupéry), afin d'illustrer les fêtes de fin d'année et plus précisément de Noël.
Après discussions et décision de l'orientation du projet (Le Petit Prince, l'espace, les météorites...), j'ai décidé de m'inspirer et de créer ainsi également un parallèle avec l'exposition "Météorites, entre ciel et terre" (du 18/10/2017 au 10/06/2018) qui a lieu à la Grande Galerie de l’Évolution, aux Jardin des Plantes, afin de réaliser cette immense fresque délicate, intérieure et extérieure, qui se révèle au fil de la journée pour se dévoiler plus encore à la tombée de la nuit.
A découvrir jusqu'au 15/01/2018 à l'hôtel Renaissance République (40, rue René Boulanger 75010 Paris).
Crédit photo : by R
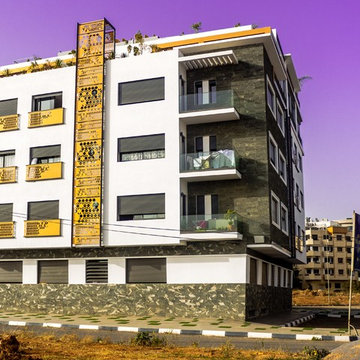
MEKAI
Idéer för stora funkis beige lägenheter, med tre eller fler plan, blandad fasad, platt tak och tak i mixade material
Idéer för stora funkis beige lägenheter, med tre eller fler plan, blandad fasad, platt tak och tak i mixade material
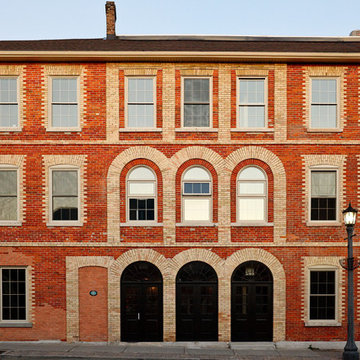
Idéer för att renovera ett mycket stort vintage rött lägenhet, med tre eller fler plan, tegel, valmat tak och tak i shingel
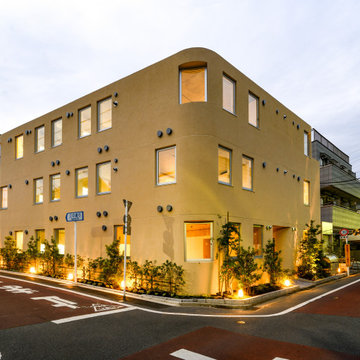
Bild på ett stort funkis beige lägenhet, med tre eller fler plan
393 foton på lägenhet
5
