393 foton på lägenhet
Sortera efter:
Budget
Sortera efter:Populärt i dag
121 - 140 av 393 foton
Artikel 1 av 3
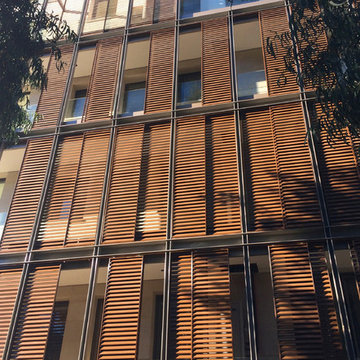
ATEF TABET & Associates International 2018 ©
Idéer för ett stort modernt beige hus, med tre eller fler plan, platt tak och tak i metall
Idéer för ett stort modernt beige hus, med tre eller fler plan, platt tak och tak i metall
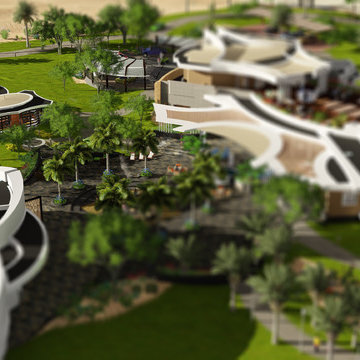
For every-day dining, guests and friends can enjoy the delightful, freestanding 16 person Dining Room. This all glass but fully shaded space actually has the desert landscape bermed up 1 meter high against the south & west walls to protect from the hot sun. There are huge roof overhangs and the entire space is shrouded with horizontal shade fins; effectively blocking the sun yet framing views in all directions through the many horizontal glass portals. Discretely attached are three wash basins, two toilet rooms and an ample storage room.
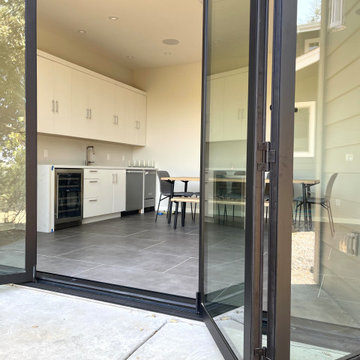
Idéer för ett mellanstort modernt grått lägenhet, med allt i ett plan
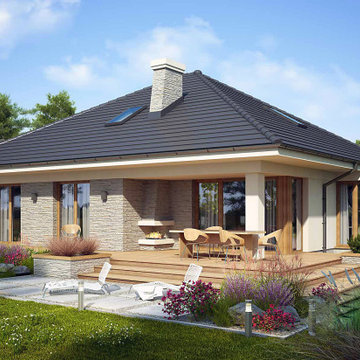
DISCOVER KOSMAJ - ONE OF THE MOST BEAUTIFUL AND GENTLE MOUNTAINS IN SERBIA, A PROTECTED NATURAL GOOD. IDEAL FOR FAMILY, FRIENDS, AND BUSINESS ACTIVITIES IN UNTOUCHED NATURE.
Enjoy the luxury and comfort of our villas on plots of 10-14 areas, with 96m² of space and a sophisticated exterior. Each villa offers a private pool, parking, landscaped paths, and green oases - your perfect new home awaits! #VillasForSale #PrivatePool #GreenSpace #LuxuryRealEstate #DolceVita #Dusan_Bucalovic #SmartUP
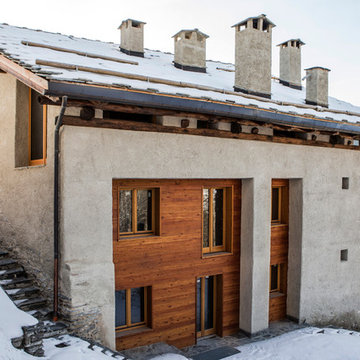
La facciata laterale è stata riprogettata eliminando parte della originaria muratura per creare uno sfondato rivestito in tavole di larice grezze oliate; all'interno di tale riquadro, che si sviluppa su più piani, sono stati create delle luci finestrate di grandi dimensioni.
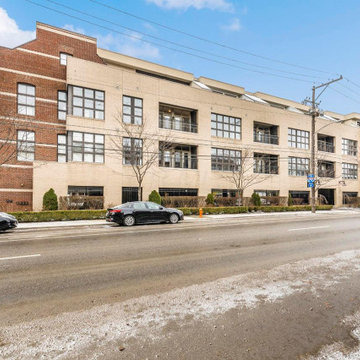
Exempel på ett mycket stort modernt lägenhet, med tre eller fler plan och blandad fasad
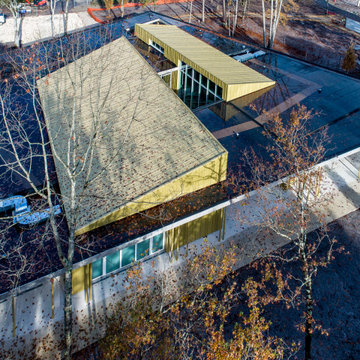
Bien intégré au milieu des bois, ce centre culturel affiche une architecture contemporaine. La couleur or du bardage lui confère une luminosité originale.
Dans ce reportage photo, c'est la couverture qui est mise en valeur ; c'est une commande de l'entreprise SECB de Ludon Médoc.
©Georges-Henri Cateland - VisionAir
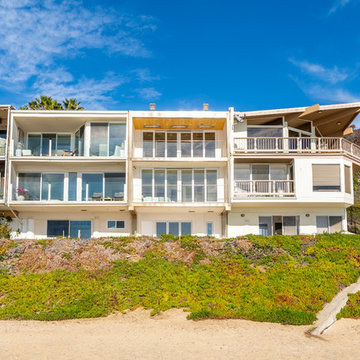
Our clients are seasoned home renovators. Their Malibu oceanside property was the second project JRP had undertaken for them. After years of renting and the age of the home, it was becoming prevalent the waterfront beach house, needed a facelift. Our clients expressed their desire for a clean and contemporary aesthetic with the need for more functionality. After a thorough design process, a new spatial plan was essential to meet the couple’s request. This included developing a larger master suite, a grander kitchen with seating at an island, natural light, and a warm, comfortable feel to blend with the coastal setting.
Demolition revealed an unfortunate surprise on the second level of the home: Settlement and subpar construction had allowed the hillside to slide and cover structural framing members causing dangerous living conditions. Our design team was now faced with the challenge of creating a fix for the sagging hillside. After thorough evaluation of site conditions and careful planning, a new 10’ high retaining wall was contrived to be strategically placed into the hillside to prevent any future movements.
With the wall design and build completed — additional square footage allowed for a new laundry room, a walk-in closet at the master suite. Once small and tucked away, the kitchen now boasts a golden warmth of natural maple cabinetry complimented by a striking center island complete with white quartz countertops and stunning waterfall edge details. The open floor plan encourages entertaining with an organic flow between the kitchen, dining, and living rooms. New skylights flood the space with natural light, creating a tranquil seaside ambiance. New custom maple flooring and ceiling paneling finish out the first floor.
Downstairs, the ocean facing Master Suite is luminous with breathtaking views and an enviable bathroom oasis. The master bath is modern and serene, woodgrain tile flooring and stunning onyx mosaic tile channel the golden sandy Malibu beaches. The minimalist bathroom includes a generous walk-in closet, his & her sinks, a spacious steam shower, and a luxurious soaking tub. Defined by an airy and spacious floor plan, clean lines, natural light, and endless ocean views, this home is the perfect rendition of a contemporary coastal sanctuary.
PROJECT DETAILS:
• Style: Contemporary
• Colors: White, Beige, Yellow Hues
• Countertops: White Ceasarstone Quartz
• Cabinets: Bellmont Natural finish maple; Shaker style
• Hardware/Plumbing Fixture Finish: Polished Chrome
• Lighting Fixtures: Pendent lighting in Master bedroom, all else recessed
• Flooring:
Hardwood - Natural Maple
Tile – Ann Sacks, Porcelain in Yellow Birch
• Tile/Backsplash: Glass mosaic in kitchen
• Other Details: Bellevue Stand Alone Tub
Photographer: Andrew, Open House VC
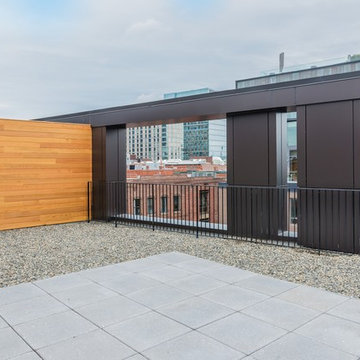
At the corner of 10 Farnsworth Street + 338 Congress Street in Boston's exclusive Fort Point neighborhood: a collaboration amongst CBT Architects, Sea-Dar Construction, JBVentures, TCR Development, and Divine Design Center
Photography by Keitaro Yoshioka
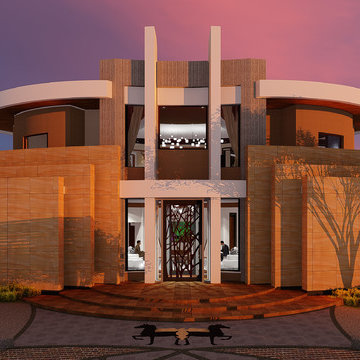
Situated on a desert dune, commanding views in all directions on the outskirts of Dubai, this private retreat offers many luxuries and hidden surprises in a posh resort setting.
A long palm lined drive sweeps up through xeriscaped desert gardens to gently reveal the multi-layered, sculptural sandstone facade and graceful colonnade of symmetric arches framing the main entry, welcoming the visitor into the marbled halls of this luxurious Desert Retreat.
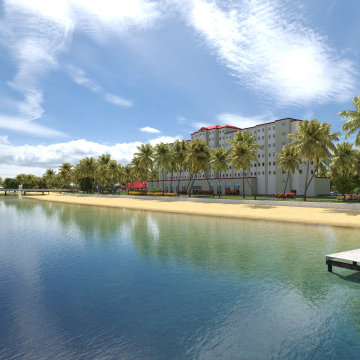
Exempel på ett mycket stort maritimt beige lägenhet, med stuckatur, platt tak och tak i metall
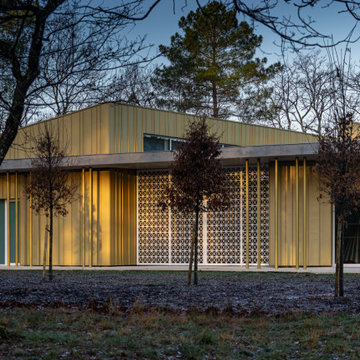
Bien intégré au milieu des bois, ce centre culturel affiche une architecture contemporaine. La couleur or du bardage lui confère une luminosité originale.
Dans ce reportage photo, c'est la couverture qui est mise en valeur ; c'est une commande de l'entreprise SECB de Ludon Médoc.
©Georges-Henri Cateland - VisionAir
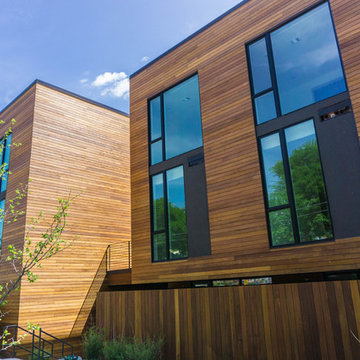
Condominiums with Garapa and Ipe siding in downtown Austin, Texas
Foto på ett stort funkis hus, med tre eller fler plan
Foto på ett stort funkis hus, med tre eller fler plan
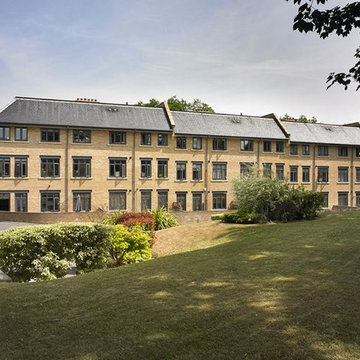
Foto på ett mellanstort funkis lägenhet, med tre eller fler plan, tegel, sadeltak och tak med takplattor
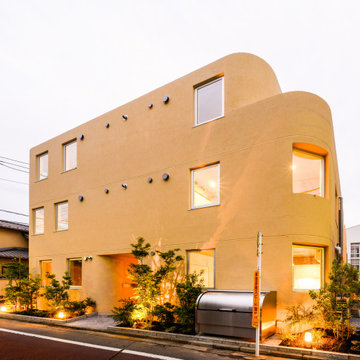
Idéer för att renovera ett stort funkis beige lägenhet, med tre eller fler plan och platt tak
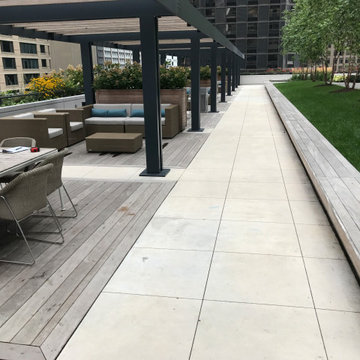
Power Washing maintenance for commercial property areas varying in type, size and treatment needs.
Inspiration för ett mycket stort funkis lägenhet, med tegel
Inspiration för ett mycket stort funkis lägenhet, med tegel
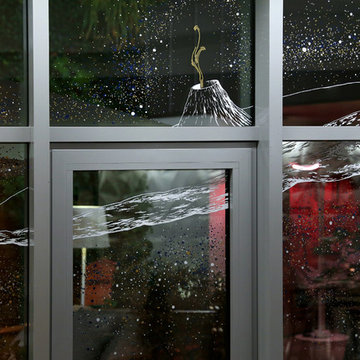
"Cosmic Christmas", Marqueurs acrylique or, argent, blanc et bleu de la marque Molotow. Fresque réalisée sur l'ensemble des parties vitrées (côté rue et patio) de l'hôtel Renaissance Paris République (groupe Marriott), Paris, 2017.
Pour la petite histoire...il s'agit cette fois-ci d'une commande sur le thème Le Petit Prince (Antoine de Saint Exupéry), afin d'illustrer les fêtes de fin d'année et plus précisément de Noël.
Après discussions et décision de l'orientation du projet (Le Petit Prince, l'espace, les météorites...), j'ai décidé de m'inspirer et de créer ainsi également un parallèle avec l'exposition "Météorites, entre ciel et terre" (du 18/10/2017 au 10/06/2018) qui a lieu à la Grande Galerie de l’Évolution, aux Jardin des Plantes, afin de réaliser cette immense fresque délicate, intérieure et extérieure, qui se révèle au fil de la journée pour se dévoiler plus encore à la tombée de la nuit.
A découvrir jusqu'au 15/01/2018 à l'hôtel Renaissance République (40, rue René Boulanger 75010 Paris).
Crédit photo : by R
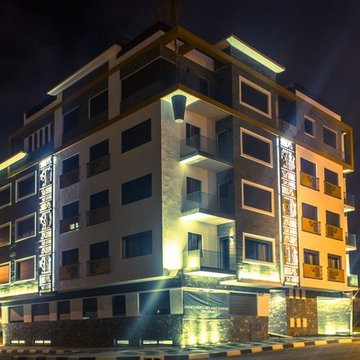
MEKAI
Inspiration för ett stort funkis beige lägenhet, med tre eller fler plan, blandad fasad, platt tak och tak i mixade material
Inspiration för ett stort funkis beige lägenhet, med tre eller fler plan, blandad fasad, platt tak och tak i mixade material
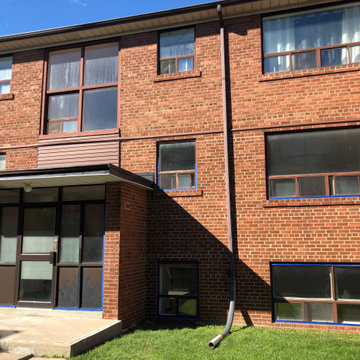
Painted the exterior brick and trim of an apartment building in the Keele and 401 area of Toronto. The result was a a contemporary and sophisticated looking building.
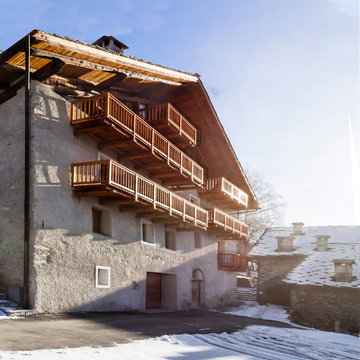
In un antico e piccolo borgo dell’Alta Val di Susa, la baita si presentava imponente con la sua storicità risalente al XVIII secolo, con le sue caratteristiche alpine da mantenere e valorizzare. Il processo di ristrutturazione ha permesso la realizzazione di 14 unità al suo interno che hanno mantenuto tutte il carattere montano, con le travi ed i soffitti lignei, la pietra, i terrazzi sulla valle.
393 foton på lägenhet
7