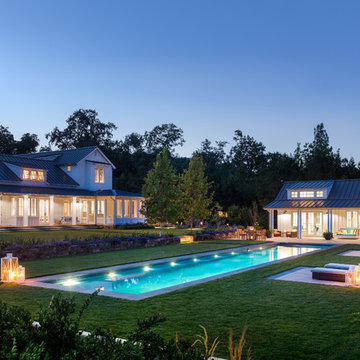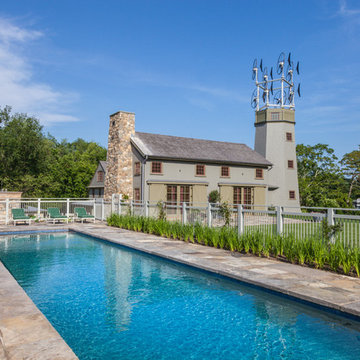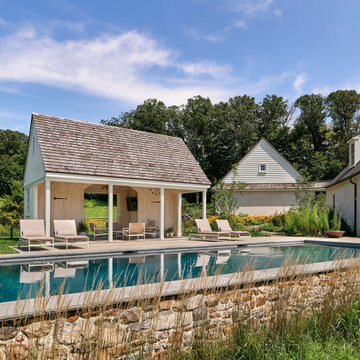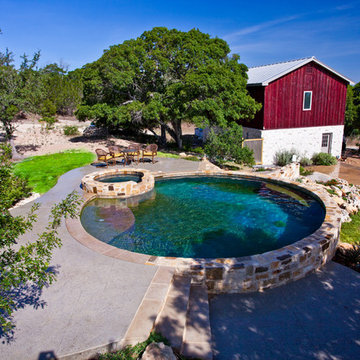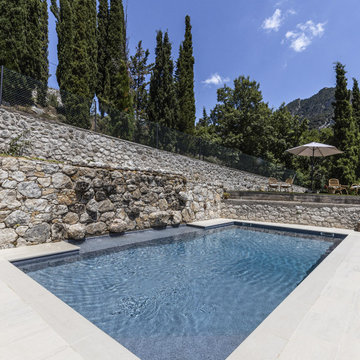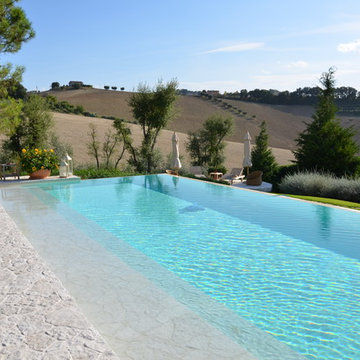2 178 foton på lantlig blå pool
Sortera efter:
Budget
Sortera efter:Populärt i dag
81 - 100 av 2 178 foton
Artikel 1 av 3
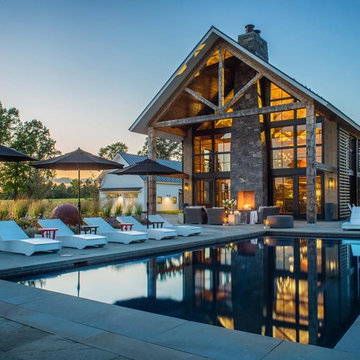
Bild på en mycket stor lantlig rektangulär pool på baksidan av huset
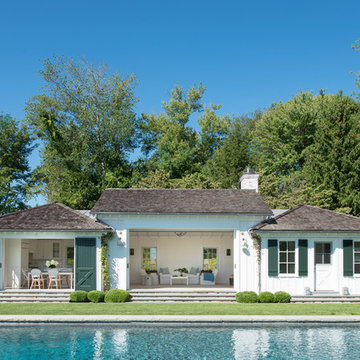
Exempel på en stor lantlig rektangulär träningspool på baksidan av huset, med poolhus och betongplatta
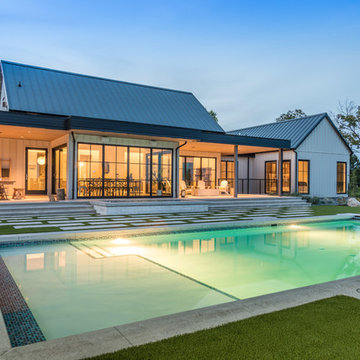
Mike Lobe Contracting described this custom build as “East Coast” meets “Contemporary Country” residence, centring on breathtaking views. They added that the space was designed for family interaction and easy access, noting that the spaces flows between living, eating, and kitchen areas smoothly.
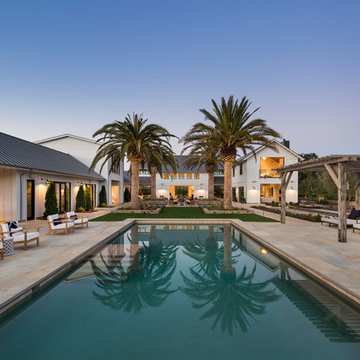
Rectangular pool and courtyard
Inspiration för lantliga rektangulär träningspooler på baksidan av huset
Inspiration för lantliga rektangulär träningspooler på baksidan av huset
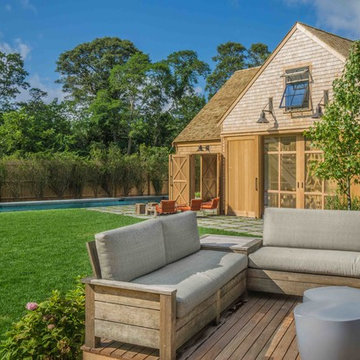
Pool house Landscape on Cape Cod
Exempel på en lantlig pool, med poolhus och trädäck
Exempel på en lantlig pool, med poolhus och trädäck
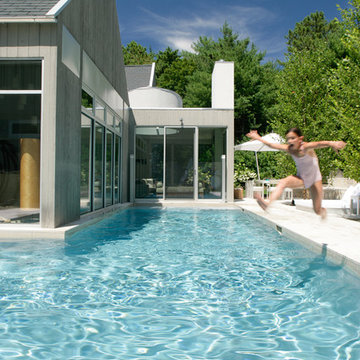
A modern farmhouse home in the Hamptons we designed! We wanted the exterior to be just as stunning as the interior, so we installed large floor to ceiling windows, garden sculptures, and a unique L-shaped pool with a luxurious lounge area.
Project completed by New York interior design firm Betty Wasserman Art & Interiors, which serves New York City, as well as across the tri-state area and in The Hamptons.
For more about Betty Wasserman, click here: https://www.bettywasserman.com/
To learn more about this project, click here: https://www.bettywasserman.com/spaces/modern-farmhouse/
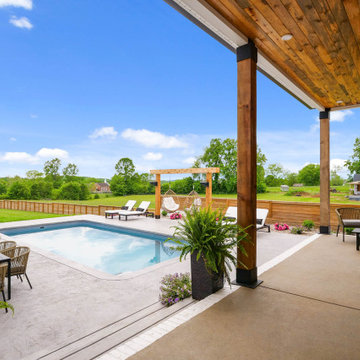
Outdoor living space of The Durham Modern Farmhouse. View THD-1053: https://www.thehousedesigners.com/plan/1053/
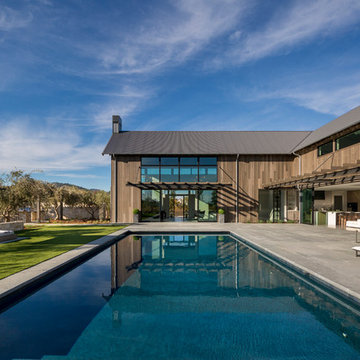
www.jacobelliott.com
Exempel på en mycket stor lantlig rektangulär träningspool på baksidan av huset, med naturstensplattor
Exempel på en mycket stor lantlig rektangulär träningspool på baksidan av huset, med naturstensplattor
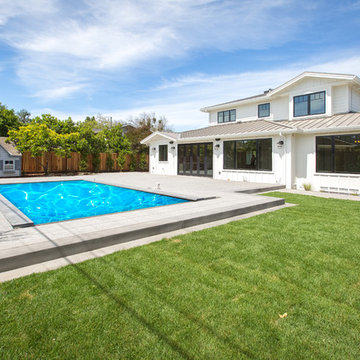
Inspiration för stora lantliga rektangulär träningspooler på baksidan av huset, med marksten i betong
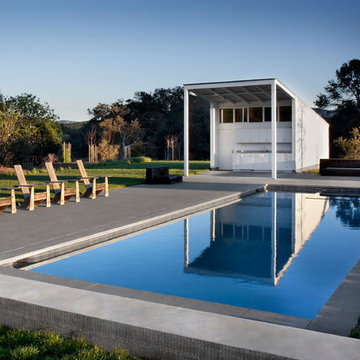
Architects: Turnbull Griffin Haesloop (Design principal Eric Haesloop FAIA, Jule Tsai, Mark Hoffman)
Landscape architects: Lutsko Associates
Interiors: Erin Martin Design
Contractor: Sawyer Construction
Photo by David Wakely
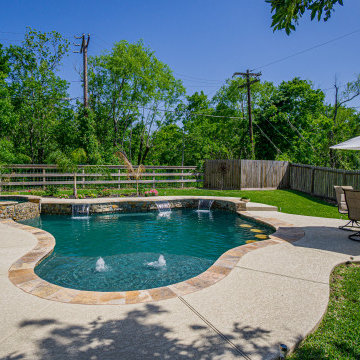
Welcome to Texas! Cattle, open space, and fresh air! Check out this simple and gorgeous backyard retreat inspired by its surroundings! This 80 perimeter freeform style pool &spa combination features a built-in swim-up bar, a tanning ledge with bubblers, and stunning natural ledger stone & rock selections for the waterline tile and coping. Easy access in mind from every corner, including behind the pool with a comfort deck path leading up to the raised spa.
Plaster Color: Montego, Luna Quartz
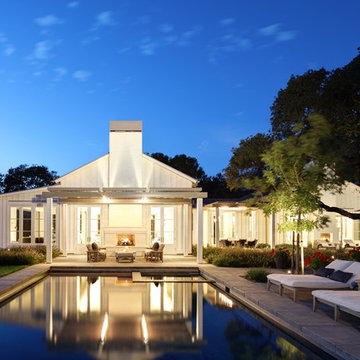
Erhard Pfeiffer
Idéer för att renovera en mycket stor lantlig rektangulär träningspool på baksidan av huset, med marksten i betong
Idéer för att renovera en mycket stor lantlig rektangulär träningspool på baksidan av huset, med marksten i betong
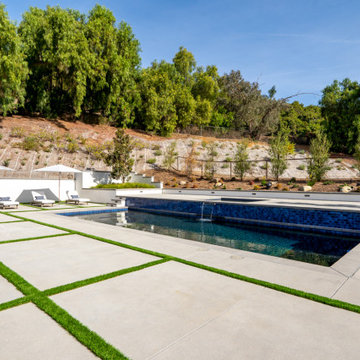
Our clients wanted the ultimate modern farmhouse custom dream home. They found property in the Santa Rosa Valley with an existing house on 3 ½ acres. They could envision a new home with a pool, a barn, and a place to raise horses. JRP and the clients went all in, sparing no expense. Thus, the old house was demolished and the couple’s dream home began to come to fruition.
The result is a simple, contemporary layout with ample light thanks to the open floor plan. When it comes to a modern farmhouse aesthetic, it’s all about neutral hues, wood accents, and furniture with clean lines. Every room is thoughtfully crafted with its own personality. Yet still reflects a bit of that farmhouse charm.
Their considerable-sized kitchen is a union of rustic warmth and industrial simplicity. The all-white shaker cabinetry and subway backsplash light up the room. All white everything complimented by warm wood flooring and matte black fixtures. The stunning custom Raw Urth reclaimed steel hood is also a star focal point in this gorgeous space. Not to mention the wet bar area with its unique open shelves above not one, but two integrated wine chillers. It’s also thoughtfully positioned next to the large pantry with a farmhouse style staple: a sliding barn door.
The master bathroom is relaxation at its finest. Monochromatic colors and a pop of pattern on the floor lend a fashionable look to this private retreat. Matte black finishes stand out against a stark white backsplash, complement charcoal veins in the marble looking countertop, and is cohesive with the entire look. The matte black shower units really add a dramatic finish to this luxurious large walk-in shower.
Photographer: Andrew - OpenHouse VC
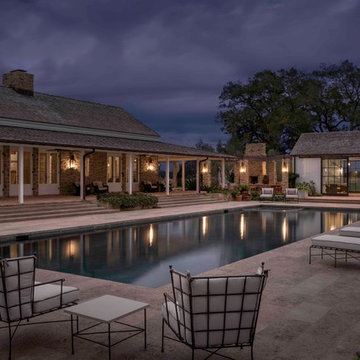
A Texas Farmhouse Honors Both Past & Present
A rustic, yet refined Texas farmhouse by Architect Michael Imber is on the cover of the May/June Issue of Luxe Houston & adorned throughout the exterior with handcrafted copper lanterns from Bevolo. Airy, light-filled, & set amid ancient pecan and sycamore tree groves, the architect's use of materials allows the structure to seamlessly harmonize with its surroundings, while Interior Designer Fern Santini's clever use of texture & patina, bring warmth to every room within. The result is a home built with a true understanding and love for the past. http://ow.ly/CgA530kBzUs
2 178 foton på lantlig blå pool
5
