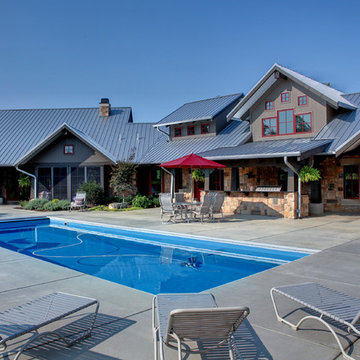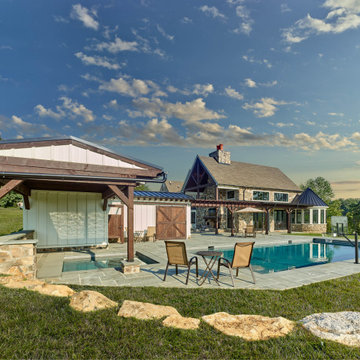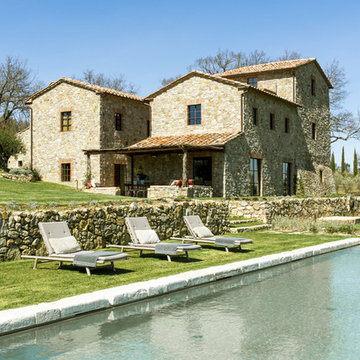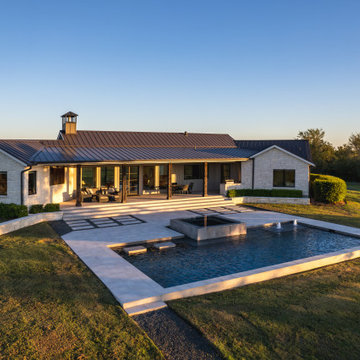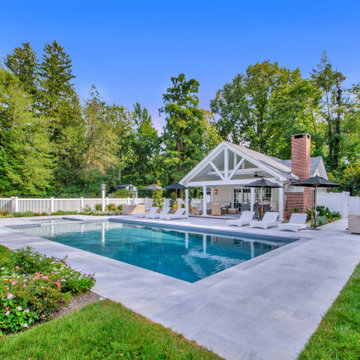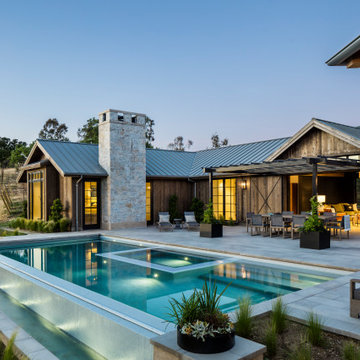2 178 foton på lantlig blå pool
Sortera efter:
Budget
Sortera efter:Populärt i dag
101 - 120 av 2 178 foton
Artikel 1 av 3
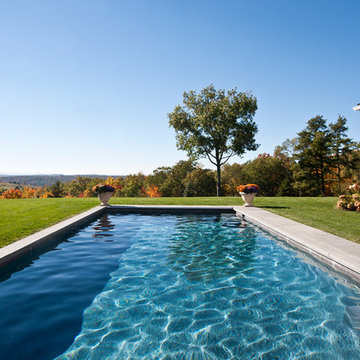
Sloan Architects, PC
Idéer för en lantlig pool på baksidan av huset, med naturstensplattor
Idéer för en lantlig pool på baksidan av huset, med naturstensplattor
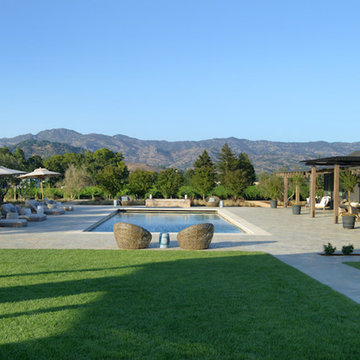
A framed view forms among existing trees of the Stags Leap mountain range along the Silverado Trail of Napa Valley. The guest house inspired by a farm structure aligns with a long swimming pool set among an old olive grove.
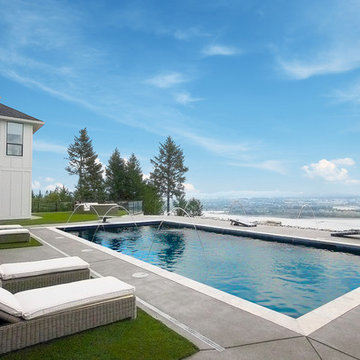
Inspired by the majesty of the Northern Lights and this family's everlasting love for Disney, this home plays host to enlighteningly open vistas and playful activity. Like its namesake, the beloved Sleeping Beauty, this home embodies family, fantasy and adventure in their truest form. Visions are seldom what they seem, but this home did begin 'Once Upon a Dream'. Welcome, to The Aurora.
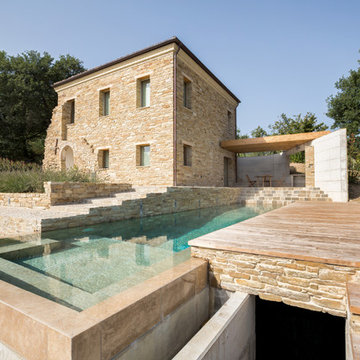
Giorgio Balestra, Roby Vannucci
Inspiration för en lantlig rektangulär infinitypool på baksidan av huset, med trädäck
Inspiration för en lantlig rektangulär infinitypool på baksidan av huset, med trädäck
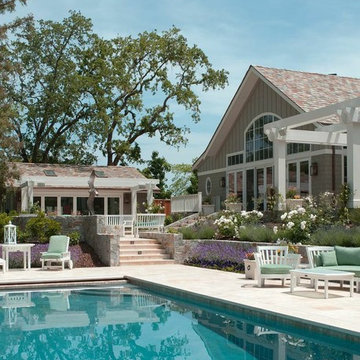
Nantucket Farmhouse (New Construction)
Foto på en stor lantlig pool på baksidan av huset, med en fontän och naturstensplattor
Foto på en stor lantlig pool på baksidan av huset, med en fontän och naturstensplattor
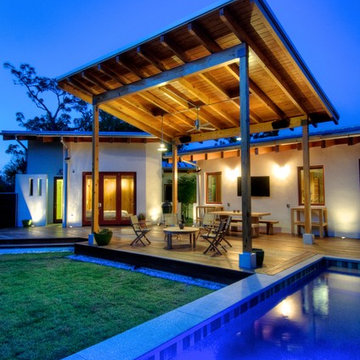
Exposed cypress timber beams. Covered outdoor dining. Separate salt water pool and spa. Polished concrete coping. FSC Ipe deck. LEED Platinum home. Photos by Matt McCorteney.
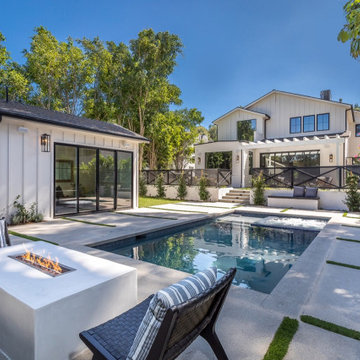
Idéer för en stor lantlig träningspool på baksidan av huset, med poolhus och marksten i betong
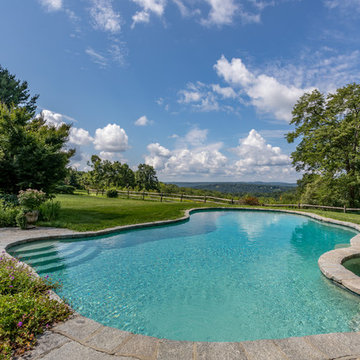
Michael Bowman Photography
Inspiration för lantliga anpassad träningspooler på baksidan av huset, med spabad
Inspiration för lantliga anpassad träningspooler på baksidan av huset, med spabad
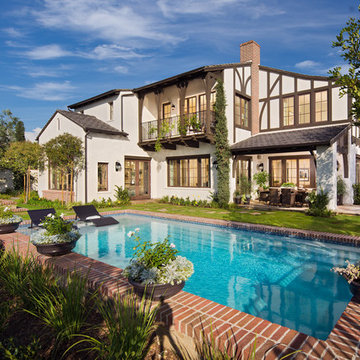
Lot 9 Backyard & Pool at Artisan Collection
Idéer för lantliga rektangulär pooler på baksidan av huset, med marksten i tegel
Idéer för lantliga rektangulär pooler på baksidan av huset, med marksten i tegel
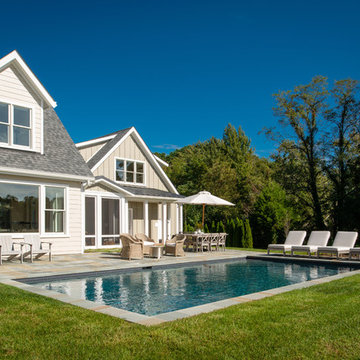
Inspiration för mycket stora lantliga rektangulär baddammar på baksidan av huset, med vattenrutschkana och naturstensplattor
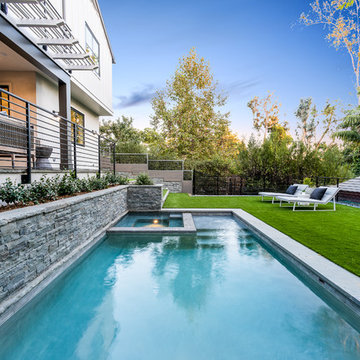
Set upon an oversized and highly sought-after creekside lot in Brentwood, this two story home and full guest home exude a casual, contemporary farmhouse style and vibe. The main residence boasts 5 bedrooms and 5.5 bathrooms, each ensuite with thoughtful touches that accentuate the home’s overall classic finishes. The master retreat opens to a large balcony overlooking the yard accented by mature bamboo and palms. Other features of the main house include European white oak floors, recessed lighting, built in speaker system, attached 2-car garage and a laundry room with 2 sets of state-of-the-art Samsung washers and dryers. The bedroom suite on the first floor enjoys its own entrance, making it ideal for guests. The open concept kitchen features Calacatta marble countertops, Wolf appliances, wine storage, dual sinks and dishwashers and a walk-in butler’s pantry. The loggia is accessed via La Cantina bi-fold doors that fully open for year-round alfresco dining on the terrace, complete with an outdoor fireplace. The wonderfully imagined yard contains a sparkling pool and spa and a crisp green lawn and lovely deck and patio areas. Step down further to find the detached guest home, which was recognized with a Decade Honor Award by the Los Angeles Chapter of the AIA in 2006, and, in fact, was a frequent haunt of Frank Gehry who inspired its cubist design. The guest house has a bedroom and bathroom, living area, a newly updated kitchen and is surrounded by lush landscaping that maximizes its creekside setting, creating a truly serene oasis.
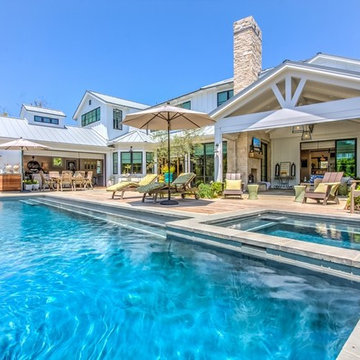
interior designer: Kathryn Smith
Idéer för en stor lantlig pool på baksidan av huset, med en fontän och kakelplattor
Idéer för en stor lantlig pool på baksidan av huset, med en fontän och kakelplattor
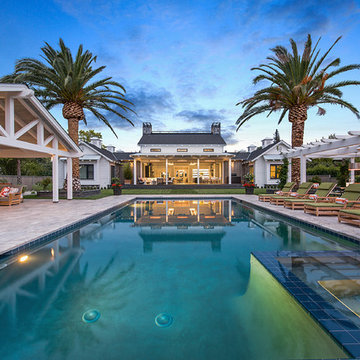
Bild på en stor lantlig rektangulär träningspool på baksidan av huset, med spabad och kakelplattor
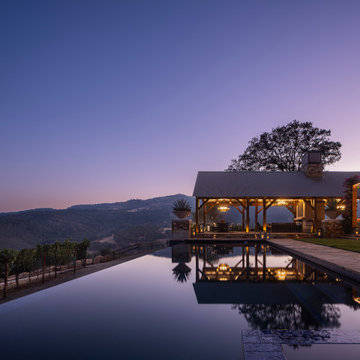
Foto på en stor lantlig infinitypool längs med huset, med poolhus och naturstensplattor
2 178 foton på lantlig blå pool
6
