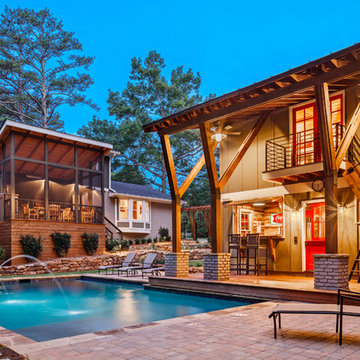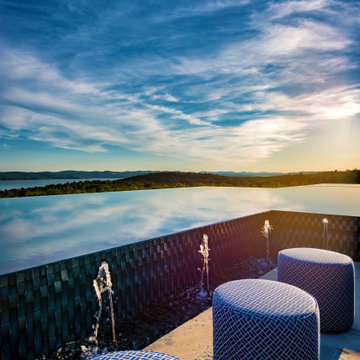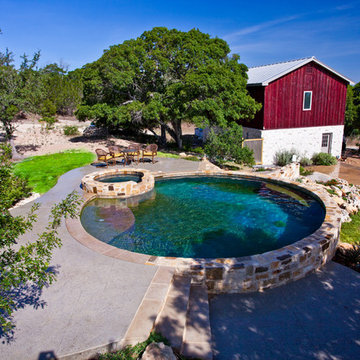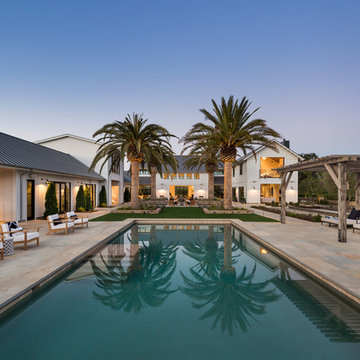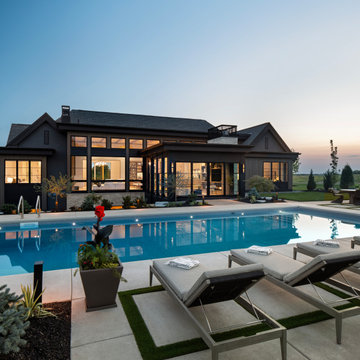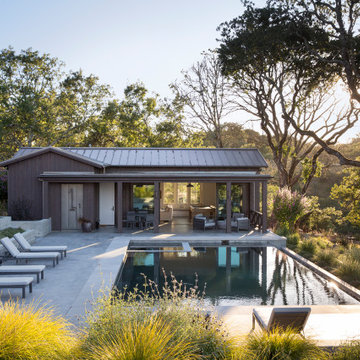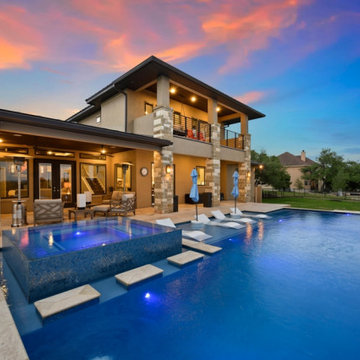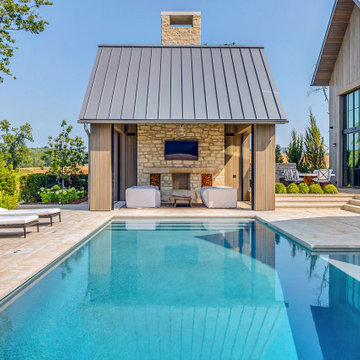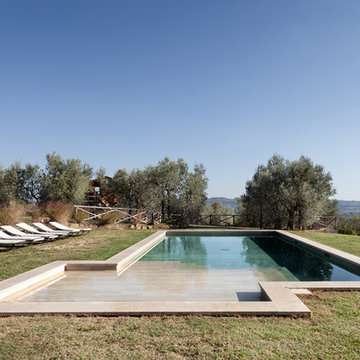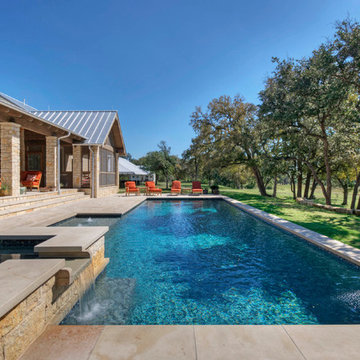2 172 foton på lantlig blå pool
Sortera efter:
Budget
Sortera efter:Populärt i dag
121 - 140 av 2 172 foton
Artikel 1 av 3
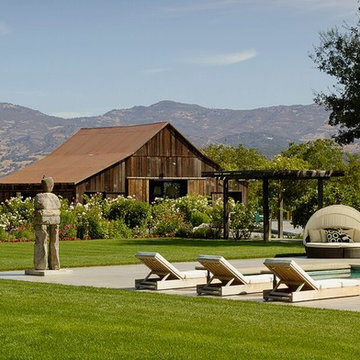
Idéer för att renovera en mellanstor lantlig rektangulär baddamm på baksidan av huset, med betongplatta
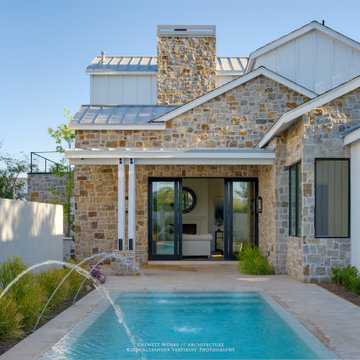
A fresh interpretation of the western farmhouse, The Sycamore, with its high pitch rooflines, custom interior trusses, and reclaimed hardwood floors offers irresistible modern warmth.
When merging the past indigenous citrus farms with today’s modern aesthetic, the result is a celebration of the Western Farmhouse. The goal was to craft a community canvas where homes exist as a supporting cast to an overall community composition. The extreme continuity in form, materials, and function allows the residents and their lives to be the focus rather than architecture. The unified architectural canvas catalyzes a sense of community rather than the singular aesthetic expression of 16 individual homes. This sense of community is the basis for the culture of The Sycamore.
The western farmhouse revival style embodied at The Sycamore features elegant, gabled structures, open living spaces, porches, and balconies. Utilizing the ideas, methods, and materials of today, we have created a modern twist on an American tradition. While the farmhouse essence is nostalgic, the cool, modern vibe brings a balance of beauty and efficiency. The modern aura of the architecture offers calm, restoration, and revitalization.
Located at 37th Street and Campbell in the western portion of the popular Arcadia residential neighborhood in Central Phoenix, the Sycamore is surrounded by some of Central Phoenix’s finest amenities, including walkable access to premier eateries such as La Grande Orange, Postino, North, and Chelsea’s Kitchen.
Project Details: The Sycamore, Phoenix, AZ
Architecture: Drewett Works
Builder: Sonora West Development
Developer: EW Investment Funding
Interior Designer: Homes by 1962
Photography: Alexander Vertikoff
Awards:
Gold Nugget Award of Merit – Best Single Family Detached Home 3,500-4,500 sq ft
Gold Nugget Award of Merit – Best Residential Detached Collection of the Year
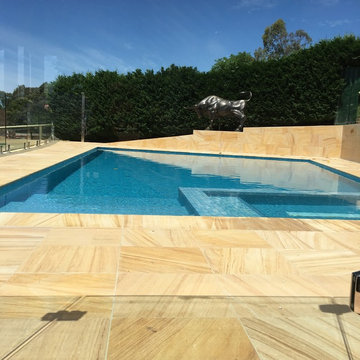
Sandstone paved pool area with Bull sculpture
Foto på en mellanstor lantlig pool på baksidan av huset, med en fontän och naturstensplattor
Foto på en mellanstor lantlig pool på baksidan av huset, med en fontän och naturstensplattor
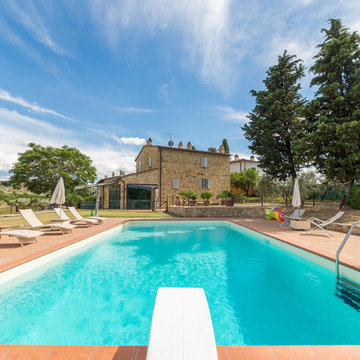
Maurizio Sorvillo
Bild på en stor lantlig rektangulär träningspool längs med huset, med poolhus och kakelplattor
Bild på en stor lantlig rektangulär träningspool längs med huset, med poolhus och kakelplattor
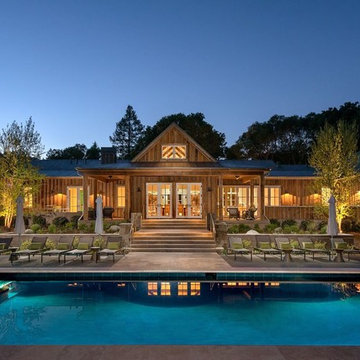
Lantlig inredning av en stor rektangulär träningspool på baksidan av huset, med spabad och betongplatta
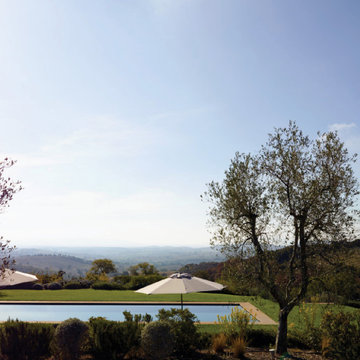
Conception architecturale d’un domaine agricole éco-responsable à Grosseto. Au coeur d’une oliveraie de 12,5 hectares composée de 2400 oliviers, ce projet jouit à travers ses larges ouvertures en arcs d'une vue imprenable sur la campagne toscane alentours. Ce projet respecte une approche écologique de la construction, du choix de matériaux, ainsi les archétypes de l‘architecture locale.
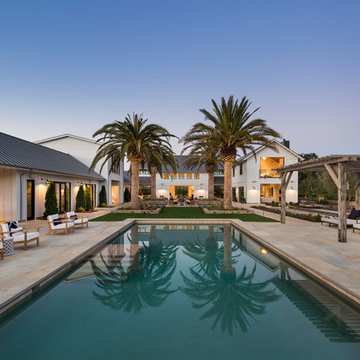
Rectangular pool and courtyard
Inspiration för lantliga rektangulär träningspooler på baksidan av huset
Inspiration för lantliga rektangulär träningspooler på baksidan av huset
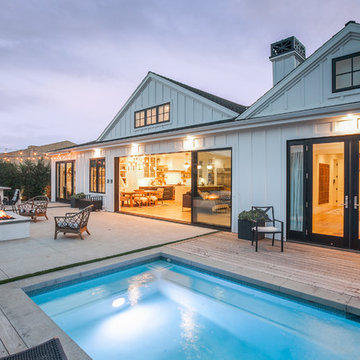
Tim Krueger
Idéer för lantliga rektangulär pooler på baksidan av huset, med en fontän och trädäck
Idéer för lantliga rektangulär pooler på baksidan av huset, med en fontän och trädäck
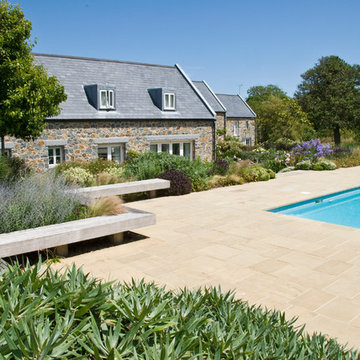
Relaxed Family Garden, Channel Islands, UK
Inspiration för stora lantliga rektangulär träningspooler på baksidan av huset, med naturstensplattor
Inspiration för stora lantliga rektangulär träningspooler på baksidan av huset, med naturstensplattor
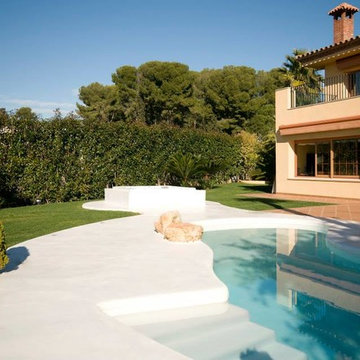
Pool deck and pool plaster by Topcret.
Broken white color
Inspiration för en mellanstor lantlig njurformad baddamm på baksidan av huset, med betongplatta
Inspiration för en mellanstor lantlig njurformad baddamm på baksidan av huset, med betongplatta
2 172 foton på lantlig blå pool
7
