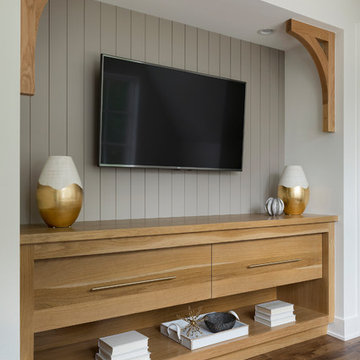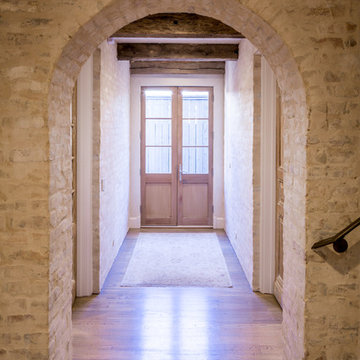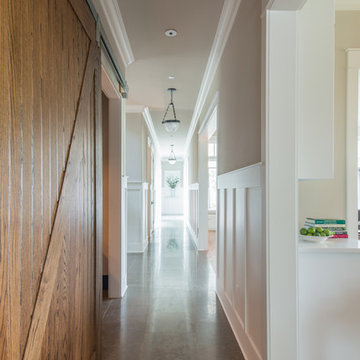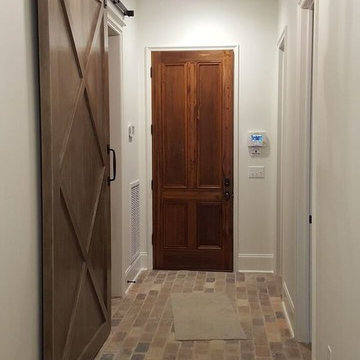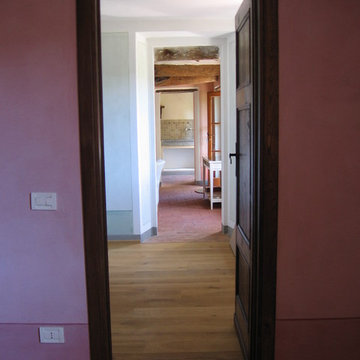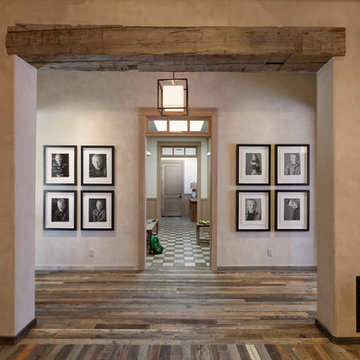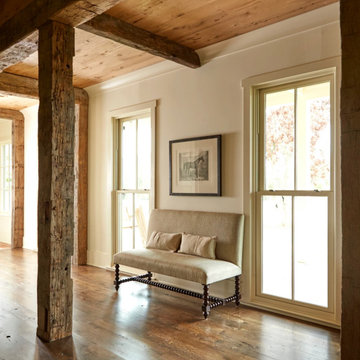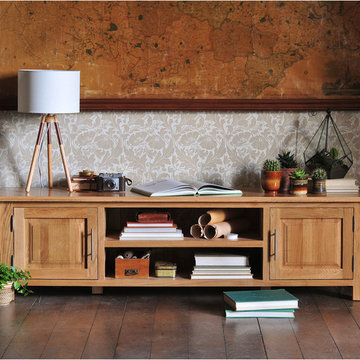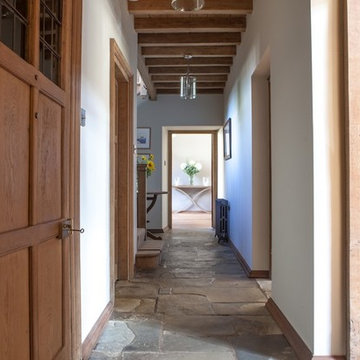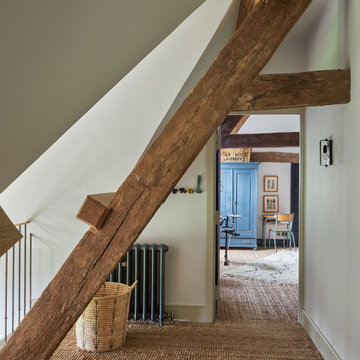2 646 foton på lantlig brun hall
Sortera efter:
Budget
Sortera efter:Populärt i dag
81 - 100 av 2 646 foton
Artikel 1 av 3
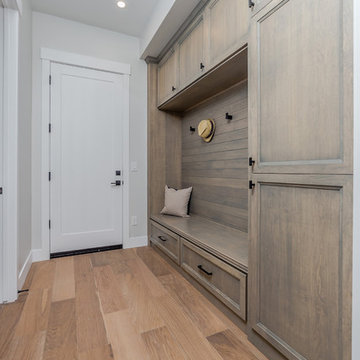
Exempel på en mellanstor lantlig hall, med grå väggar, ljust trägolv och beiget golv
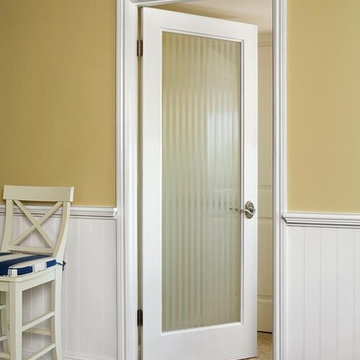
Idéer för en liten lantlig hall, med beige väggar, heltäckningsmatta och beiget golv
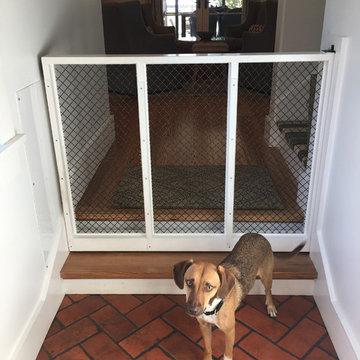
Photography by Rock Paper Hammer
Inspiration för en lantlig hall, med vita väggar och tegelgolv
Inspiration för en lantlig hall, med vita väggar och tegelgolv
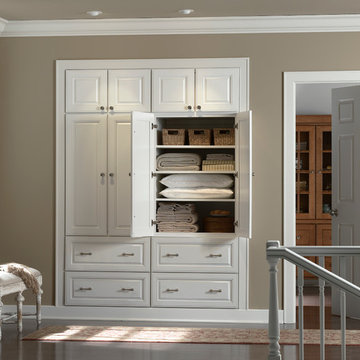
Idéer för en mellanstor lantlig hall, med beige väggar, vinylgolv och brunt golv
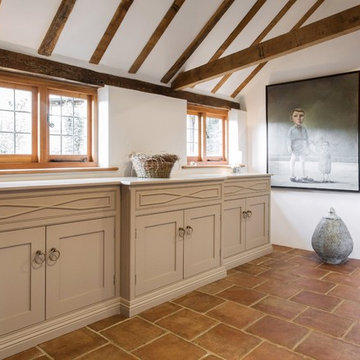
We see so many beautiful homes in so many amazing locations, but every now and then we step into a home that really does take our breath away!
Located on the most wonderfully serene country lane in the heart of East Sussex, Mr & Mrs Carter's home really is one of a kind. A period property originally built in the 14th century, it holds so much incredible history, and has housed many families over the hundreds of years. Burlanes were commissioned to design, create and install the kitchen and utility room, and a number of other rooms in the home, including the family bathroom, the master en-suite and dressing room, and bespoke shoe storage for the entrance hall.
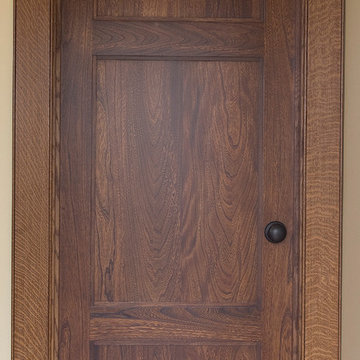
Door #HZ7
Style #FP3100
Solid Wood Flat 3 Panel
Elm
Golden Brown Finish
Elm Casing
Contact us for your door project
Call 419-684-9582
Visit https://www.door.cc
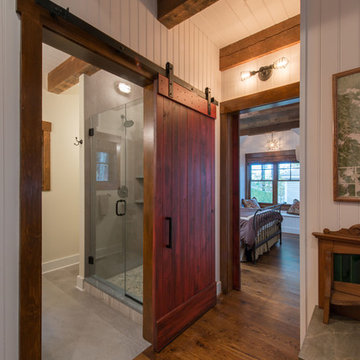
The 800 square-foot guest cottage is located on the footprint of a slightly smaller original cottage that was built three generations ago. With a failing structural system, the existing cottage had a very low sloping roof, did not provide for a lot of natural light and was not energy efficient. Utilizing high performing windows, doors and insulation, a total transformation of the structure occurred. A combination of clapboard and shingle siding, with standout touches of modern elegance, welcomes guests to their cozy retreat.
The cottage consists of the main living area, a small galley style kitchen, master bedroom, bathroom and sleeping loft above. The loft construction was a timber frame system utilizing recycled timbers from the Balsams Resort in northern New Hampshire. The stones for the front steps and hearth of the fireplace came from the existing cottage’s granite chimney. Stylistically, the design is a mix of both a “Cottage” style of architecture with some clean and simple “Tech” style features, such as the air-craft cable and metal railing system. The color red was used as a highlight feature, accentuated on the shed dormer window exterior frames, the vintage looking range, the sliding doors and other interior elements.
Photographer: John Hession
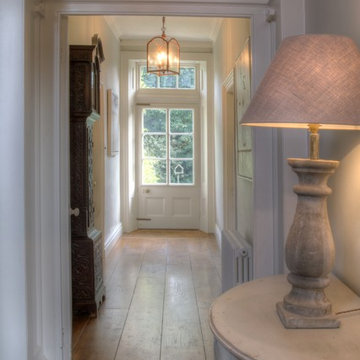
Classic lighting enhances the architecture of this listed georgian house.
Idéer för en lantlig hall
Idéer för en lantlig hall
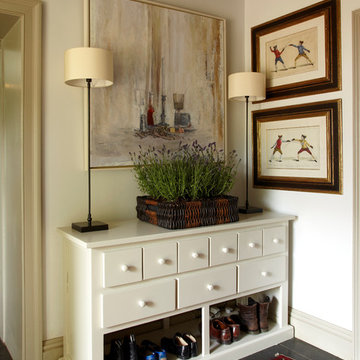
Idéer för att renovera en mellanstor lantlig hall, med vita väggar och skiffergolv
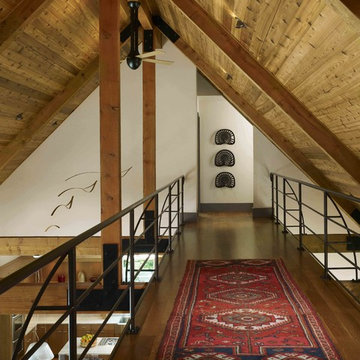
A contemporary interpretation of nostalgic farmhouse style, this Indiana home nods to its rural setting while updating tradition. A central great room, eclectic objects, and farm implements reimagined as sculpture define its modern sensibility.
Photos by Hedrich Blessing
2 646 foton på lantlig brun hall
5
