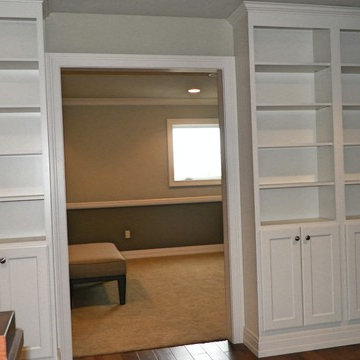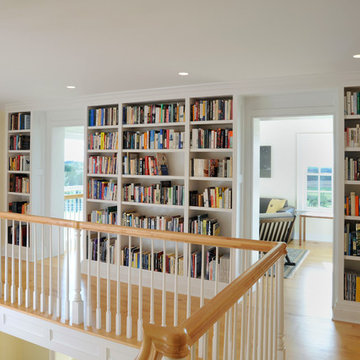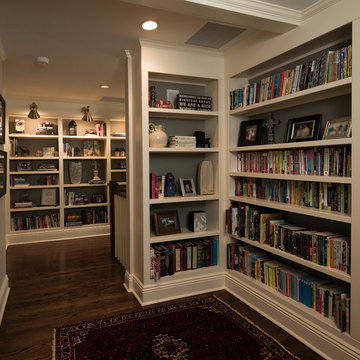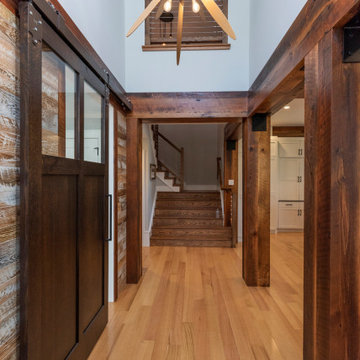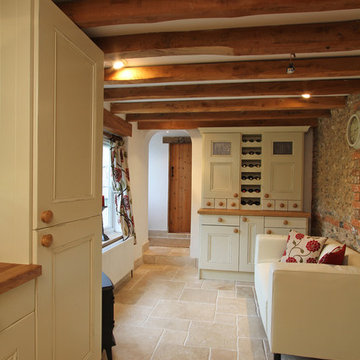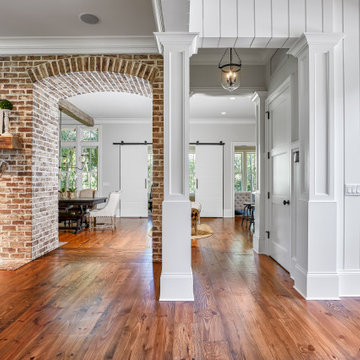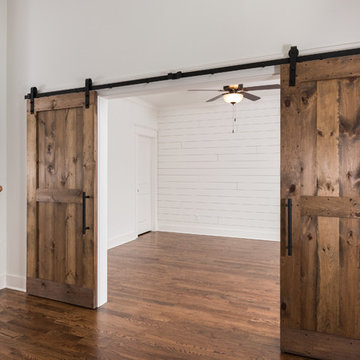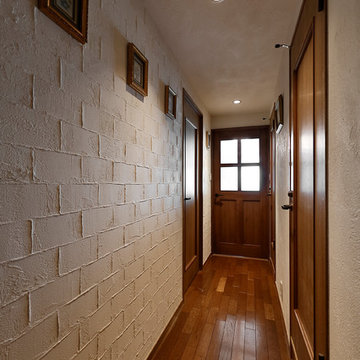2 646 foton på lantlig brun hall
Sortera efter:
Budget
Sortera efter:Populärt i dag
121 - 140 av 2 646 foton
Artikel 1 av 3
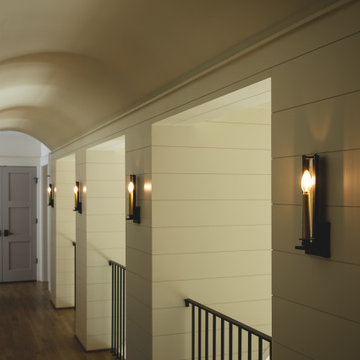
MOSAIC Design + Build recently completed the construction of a custom designed new home. The completed project is a magnificent home that uses the entire site wisely and meets every need of the clients and their family. We believe in a high level of service and pay close attention to even the smallest of details. Consider MOSAIC Design + Build for your new home project.
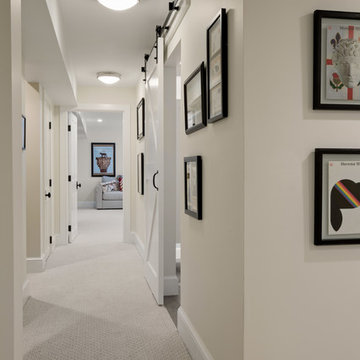
Idéer för att renovera en mellanstor lantlig hall, med beige väggar, heltäckningsmatta och beiget golv
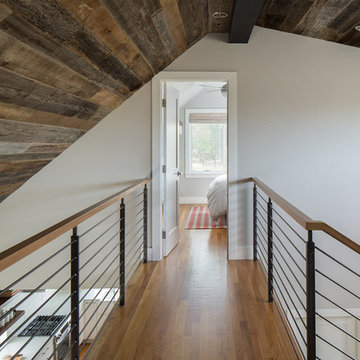
Originally built to house a garage, workshop and wood storage, this simple structure has been gently re-imagined into a unique guesthouse with a rustic accents and modern comforts.
The exterior retains the classic barn appearance, with the addition of carefully placed windows and industrial-looking Corten steel siding. The introduction of a large dormer to the center of the structure was a simple move, but provided multiple functions:
• breaks up the 8’-0” ceiling on the main floor, letting in additional daylight and providing visual relief to the otherwise low ceiling
• creates circulation space with the rustic steel stair and bridge
• utilizes reclaimed wood siding on the ceiling and walls, contrasting with white drywall and clean bright finishes
• visually connects the two upstairs bedrooms with the main floor
The focus of the interior was to preserve and accentuate the barn features as much as possible, and have a warm and cozy, energy efficient guest house. Programming included two bedrooms, two bathrooms, dining area, farmhouse kitchen and pantry, living room and laundry room.
Materials and furnishes were selected to create a clean, comfortable and inviting interior with a rustic edge. The exposed steel beam was left unfinished showing its existing wear and tear, and the new steel stair was left raw to eventually age and match the beam. Durable and economical oak floors were used throughout. Traditional subway tile and penny rounds contrast with the modern, clean lines of the kitchen and bathrooms. A custom sliding barn door adds texture to the kitchen and closes off the pantry and laundry room from the space. Furniture was a mix of new and existing, which makes the spaces both familiar and comfortable.
All in all, there is a timeless look to the end product; a traditional farmstead structure has definitely been giving a great new lease on life.
Andrew Pogue
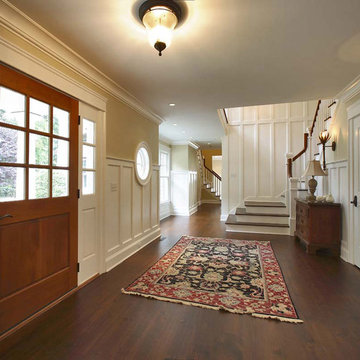
Vas
Exempel på en stor lantlig hall, med bruna väggar, mörkt trägolv och brunt golv
Exempel på en stor lantlig hall, med bruna väggar, mörkt trägolv och brunt golv
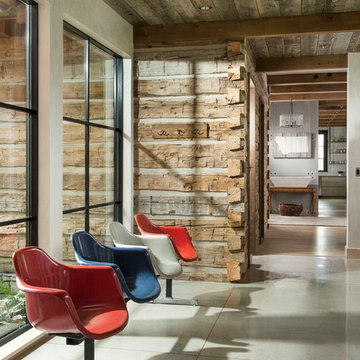
Locati Architects, LongViews Studio
Foto på en stor lantlig hall, med vita väggar, betonggolv och grått golv
Foto på en stor lantlig hall, med vita väggar, betonggolv och grått golv

Inspiration för stora lantliga hallar, med vita väggar, ljust trägolv och brunt golv
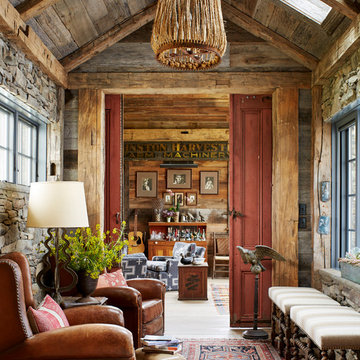
Marisa Bistany Perkins Ct Home for New England Home Magazine
Photography by Laura Moss Photography
Idéer för en lantlig hall, med bruna väggar
Idéer för en lantlig hall, med bruna väggar
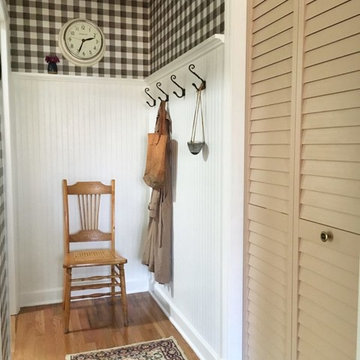
Small hallway addition ©Tamara Gavin Interior Design LLC
Photo: Tamara Gavin
Inspiration för små lantliga hallar, med mellanmörkt trägolv
Inspiration för små lantliga hallar, med mellanmörkt trägolv
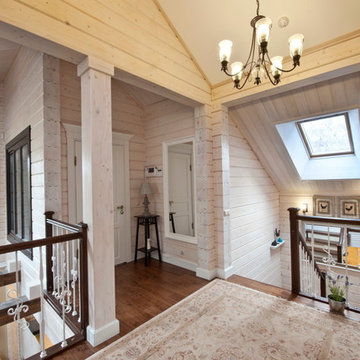
Второй этаж. Общий вид.
Фото: Александр Камачкин.
Foto på en lantlig hall, med beige väggar och mellanmörkt trägolv
Foto på en lantlig hall, med beige väggar och mellanmörkt trägolv
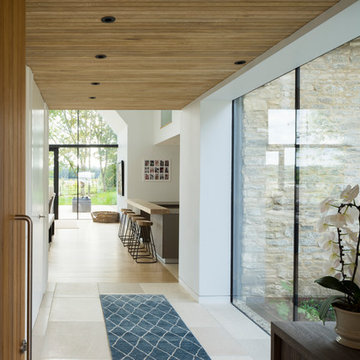
Anthony Coleman
Idéer för stora lantliga hallar, med vita väggar, ljust trägolv och beiget golv
Idéer för stora lantliga hallar, med vita väggar, ljust trägolv och beiget golv
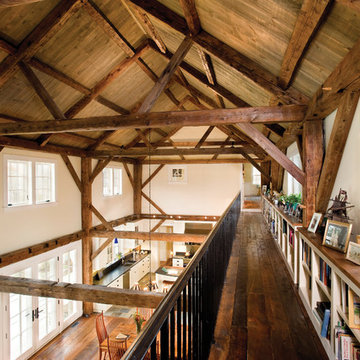
Architect: Siemasko & Verbridge
Photography: Shelly Harrison
Inredning av en lantlig hall, med vita väggar
Inredning av en lantlig hall, med vita väggar
2 646 foton på lantlig brun hall
7
