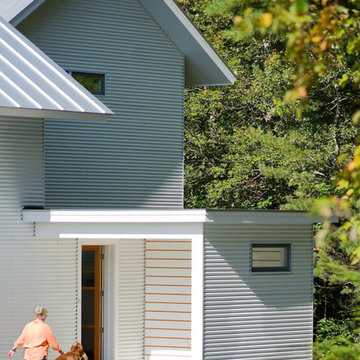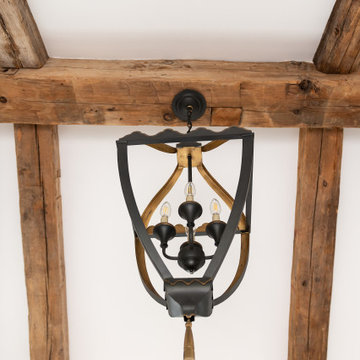317 foton på lantlig entré, med glasdörr
Sortera efter:
Budget
Sortera efter:Populärt i dag
241 - 260 av 317 foton
Artikel 1 av 3
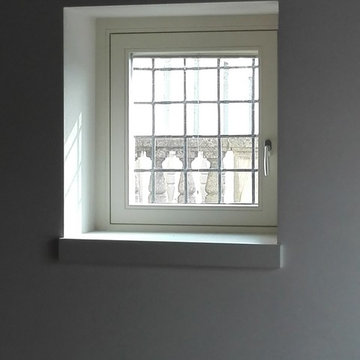
Inspiration för stora lantliga farstur, med beige väggar, klinkergolv i terrakotta, en dubbeldörr, glasdörr och brunt golv
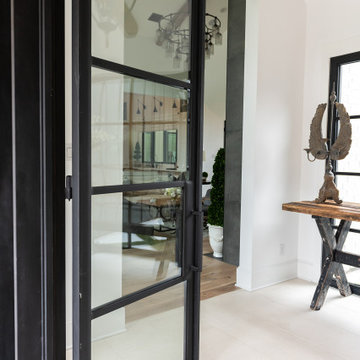
Idéer för att renovera en lantlig foajé, med vita väggar, en dubbeldörr och glasdörr
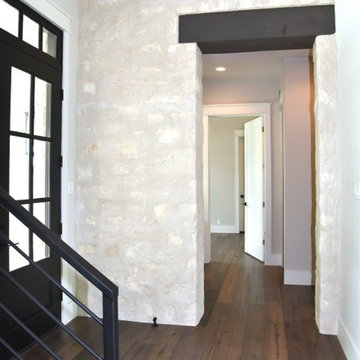
Inspiration för mellanstora lantliga foajéer, med vita väggar, mörkt trägolv, en dubbeldörr, glasdörr och brunt golv
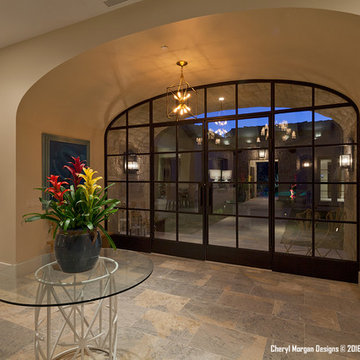
Beautiful arch top Entry Doors. Expansive area to great guests. Private Courtyard beyond. George Gutenberg Photography
Inspiration för stora lantliga foajéer, med beige väggar, en dubbeldörr, glasdörr och travertin golv
Inspiration för stora lantliga foajéer, med beige väggar, en dubbeldörr, glasdörr och travertin golv
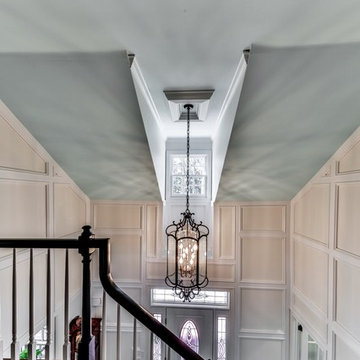
Studio 660 Photography
Idéer för att renovera en stor lantlig ingång och ytterdörr, med blå väggar, mörkt trägolv, en enkeldörr, glasdörr och brunt golv
Idéer för att renovera en stor lantlig ingång och ytterdörr, med blå väggar, mörkt trägolv, en enkeldörr, glasdörr och brunt golv
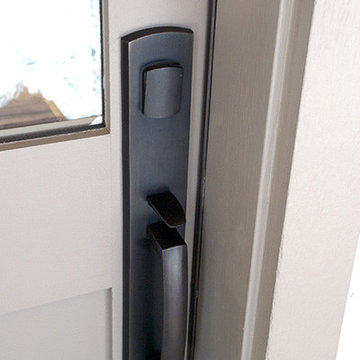
We chose a classic half glass door from Simpson with a solid-feeling bronze thumb latch entry lock. When you grab the entry handle the message is clear: a very solid, welcoming home.
Photos by Nicholas Borrell
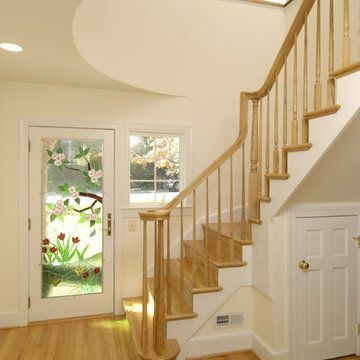
Foto på en mellanstor lantlig foajé, med gula väggar, ljust trägolv, en enkeldörr och glasdörr
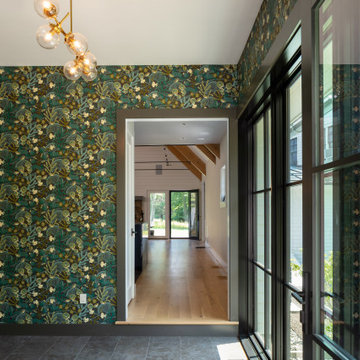
Entry Foyer with hidden closets /
Photographer: Robert Brewster Photography /
Architect: Matthew McGeorge, McGeorge Architecture Interiors
Bild på en mellanstor lantlig foajé, med flerfärgade väggar, klinkergolv i keramik, en enkeldörr, glasdörr och grått golv
Bild på en mellanstor lantlig foajé, med flerfärgade väggar, klinkergolv i keramik, en enkeldörr, glasdörr och grått golv
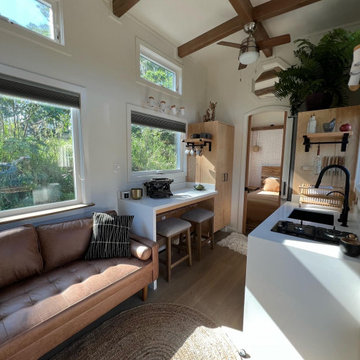
This Paradise Model ATU is extra tall and grand! As you would in you have a couch for lounging, a 6 drawer dresser for clothing, and a seating area and closet that mirrors the kitchen. Quartz countertops waterfall over the side of the cabinets encasing them in stone. The custom kitchen cabinetry is sealed in a clear coat keeping the wood tone light. Black hardware accents with contrast to the light wood. A main-floor bedroom- no crawling in and out of bed. The wallpaper was an owner request; what do you think of their choice?
The bathroom has natural edge Hawaiian mango wood slabs spanning the length of the bump-out: the vanity countertop and the shelf beneath. The entire bump-out-side wall is tiled floor to ceiling with a diamond print pattern. The shower follows the high contrast trend with one white wall and one black wall in matching square pearl finish. The warmth of the terra cotta floor adds earthy warmth that gives life to the wood. 3 wall lights hang down illuminating the vanity, though durning the day, you likely wont need it with the natural light shining in from two perfect angled long windows.
This Paradise model was way customized. The biggest alterations were to remove the loft altogether and have one consistent roofline throughout. We were able to make the kitchen windows a bit taller because there was no loft we had to stay below over the kitchen. This ATU was perfect for an extra tall person. After editing out a loft, we had these big interior walls to work with and although we always have the high-up octagon windows on the interior walls to keep thing light and the flow coming through, we took it a step (or should I say foot) further and made the french pocket doors extra tall. This also made the shower wall tile and shower head extra tall. We added another ceiling fan above the kitchen and when all of those awning windows are opened up, all the hot air goes right up and out.
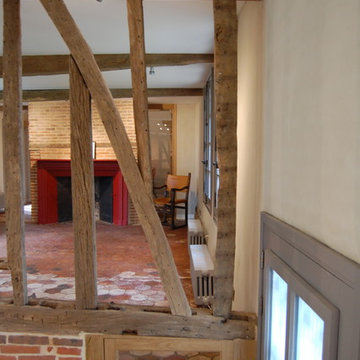
Lors du démontage, un mur en colombage a été découvert, attenant à l'entrée de la maison. Il a été conservé, sablé, réparé.
La porte vitrée laisse entrevoir l'accès à la cave
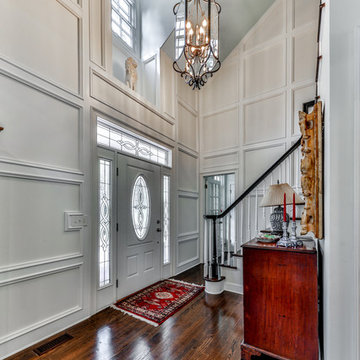
Studio 660 Photography
Idéer för stora lantliga ingångspartier, med blå väggar, mörkt trägolv, en enkeldörr, glasdörr och brunt golv
Idéer för stora lantliga ingångspartier, med blå väggar, mörkt trägolv, en enkeldörr, glasdörr och brunt golv
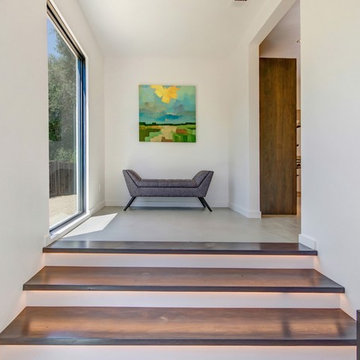
Bild på en lantlig entré, med vita väggar, betonggolv, en pivotdörr, glasdörr och grått golv
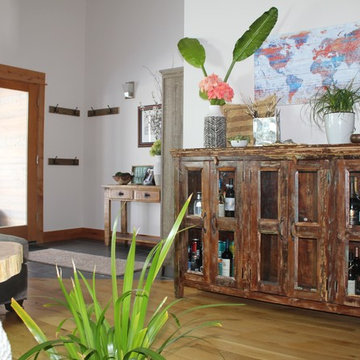
This entry needed accessories to make a statement. Now the tall vase arrangement and smaller textural pieces on the entry table make a welcoming entrance. We added a rustic style end table near plants in the living room, which leads you into the space, adding interest and color to the room.
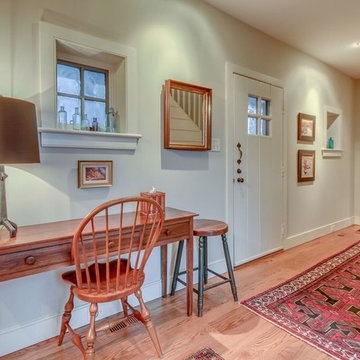
Exempel på en mellanstor lantlig foajé, med vita väggar, mellanmörkt trägolv, en dubbeldörr, glasdörr och brunt golv
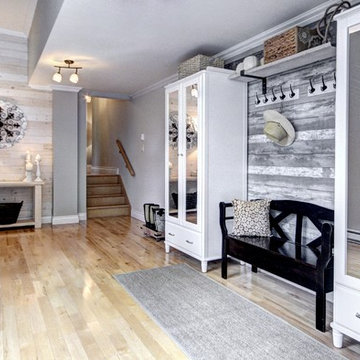
Inspiration för stora lantliga kapprum, med grå väggar, en dubbeldörr, glasdörr, beiget golv och ljust trägolv
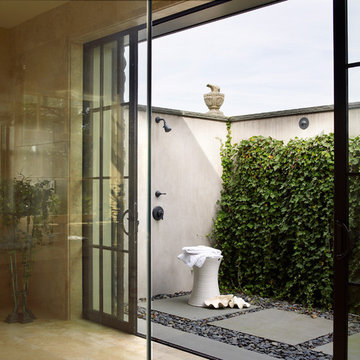
Idéer för att renovera en stor lantlig foajé, med beige väggar, plywoodgolv, en enkeldörr, glasdörr och beiget golv

Exempel på ett mellanstort lantligt kapprum, med vita väggar, skiffergolv, en enkeldörr, glasdörr och grått golv
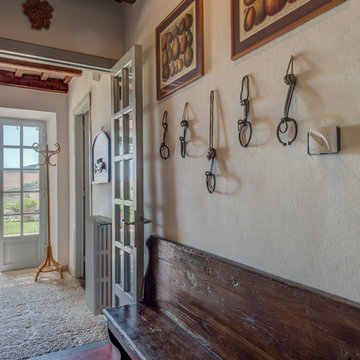
Andrea De Paoli
Inredning av en lantlig mellanstor foajé, med vita väggar, en dubbeldörr och glasdörr
Inredning av en lantlig mellanstor foajé, med vita väggar, en dubbeldörr och glasdörr
317 foton på lantlig entré, med glasdörr
13
