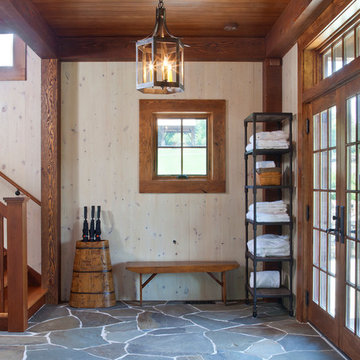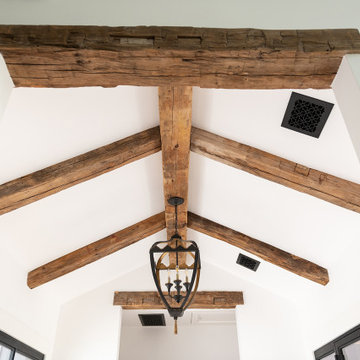317 foton på lantlig entré, med glasdörr
Sortera efter:
Budget
Sortera efter:Populärt i dag
161 - 180 av 317 foton
Artikel 1 av 3
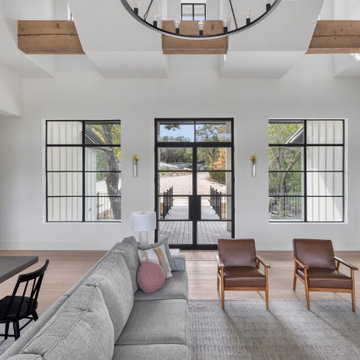
Inspiration för mellanstora lantliga ingångspartier, med vita väggar, mellanmörkt trägolv, en dubbeldörr, glasdörr och brunt golv
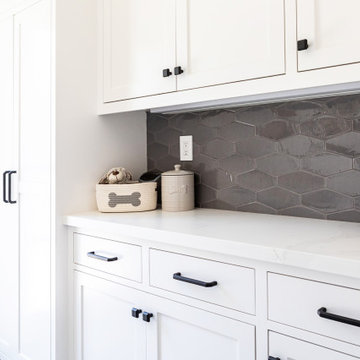
This Altadena home is the perfect example of modern farmhouse flair. The powder room flaunts an elegant mirror over a strapping vanity; the butcher block in the kitchen lends warmth and texture; the living room is replete with stunning details like the candle style chandelier, the plaid area rug, and the coral accents; and the master bathroom’s floor is a gorgeous floor tile.
Project designed by Courtney Thomas Design in La Cañada. Serving Pasadena, Glendale, Monrovia, San Marino, Sierra Madre, South Pasadena, and Altadena.
For more about Courtney Thomas Design, click here: https://www.courtneythomasdesign.com/
To learn more about this project, click here:
https://www.courtneythomasdesign.com/portfolio/new-construction-altadena-rustic-modern/
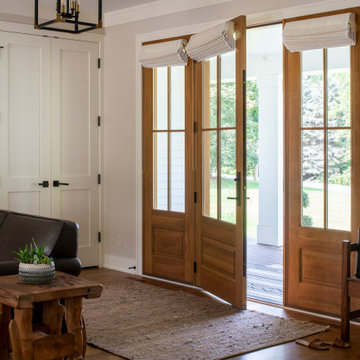
Builder: Michels Homes
Architecture: Alexander Design Group
Photography: Scott Amundson Photography
Idéer för stora lantliga ingångspartier, med beige väggar, mellanmörkt trägolv, en enkeldörr, glasdörr och brunt golv
Idéer för stora lantliga ingångspartier, med beige väggar, mellanmörkt trägolv, en enkeldörr, glasdörr och brunt golv
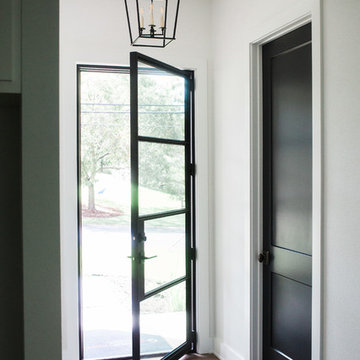
Bild på en liten lantlig foajé, med vita väggar, mellanmörkt trägolv, en enkeldörr, glasdörr och brunt golv
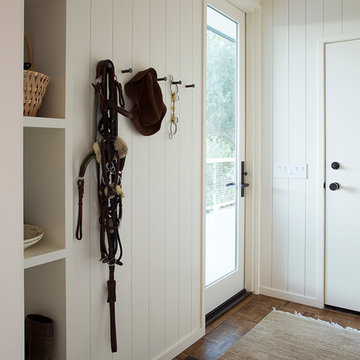
Lantlig inredning av en entré, med vita väggar, mörkt trägolv, en enkeldörr, glasdörr och brunt golv
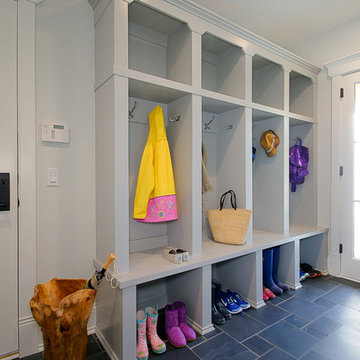
Foto på ett mellanstort lantligt kapprum, med vita väggar, skiffergolv, en enkeldörr och glasdörr
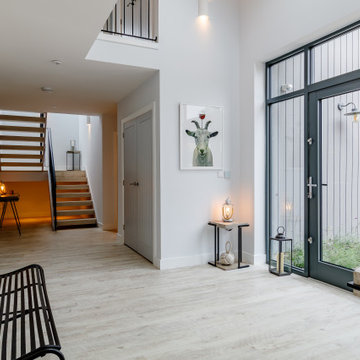
Light and bright with a large entrance doorway, The Goat Shed features light finishes, including a bleached timber effect flooring, with grey hardware and beautifully restrained furniture with black feature metalwork.
A bright, spacious entrance into this perfect family home in the country.
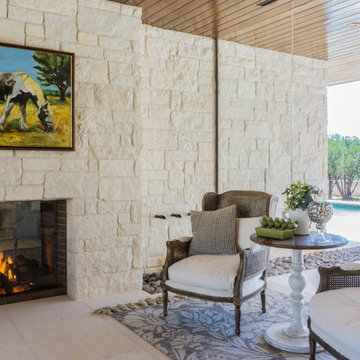
The Vineyard Farmhouse in the Peninsula at Rough Hollow. This 2017 Greater Austin Parade Home was designed and built by Jenkins Custom Homes. Cedar Siding and the Pine for the soffits and ceilings was provided by TimberTown.
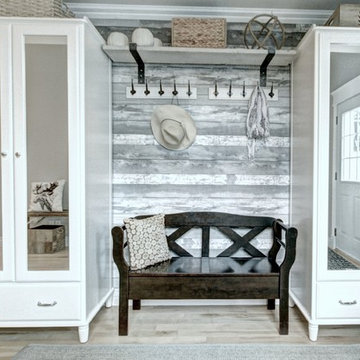
Inspiration för stora lantliga kapprum, med grå väggar, ljust trägolv, en dubbeldörr, glasdörr och beiget golv
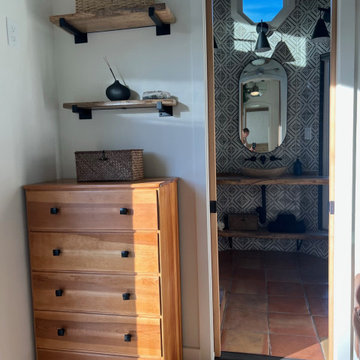
This Paradise Model ATU is extra tall and grand! As you would in you have a couch for lounging, a 6 drawer dresser for clothing, and a seating area and closet that mirrors the kitchen. Quartz countertops waterfall over the side of the cabinets encasing them in stone. The custom kitchen cabinetry is sealed in a clear coat keeping the wood tone light. Black hardware accents with contrast to the light wood. A main-floor bedroom- no crawling in and out of bed. The wallpaper was an owner request; what do you think of their choice?
The bathroom has natural edge Hawaiian mango wood slabs spanning the length of the bump-out: the vanity countertop and the shelf beneath. The entire bump-out-side wall is tiled floor to ceiling with a diamond print pattern. The shower follows the high contrast trend with one white wall and one black wall in matching square pearl finish. The warmth of the terra cotta floor adds earthy warmth that gives life to the wood. 3 wall lights hang down illuminating the vanity, though durning the day, you likely wont need it with the natural light shining in from two perfect angled long windows.
This Paradise model was way customized. The biggest alterations were to remove the loft altogether and have one consistent roofline throughout. We were able to make the kitchen windows a bit taller because there was no loft we had to stay below over the kitchen. This ATU was perfect for an extra tall person. After editing out a loft, we had these big interior walls to work with and although we always have the high-up octagon windows on the interior walls to keep thing light and the flow coming through, we took it a step (or should I say foot) further and made the french pocket doors extra tall. This also made the shower wall tile and shower head extra tall. We added another ceiling fan above the kitchen and when all of those awning windows are opened up, all the hot air goes right up and out.
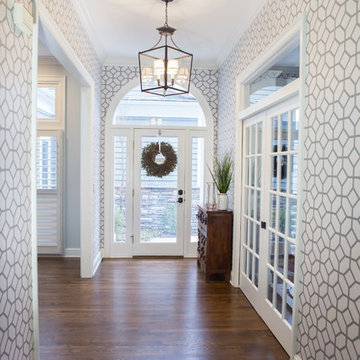
Photography by: Sophia Hronis-Arbis
Exempel på en mellanstor lantlig foajé, med flerfärgade väggar, mellanmörkt trägolv, en enkeldörr och glasdörr
Exempel på en mellanstor lantlig foajé, med flerfärgade väggar, mellanmörkt trägolv, en enkeldörr och glasdörr
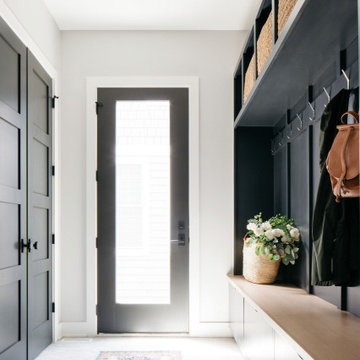
The best way to organize pure chaos? A mudroom.??
Mudrooms are often the first thing people see when they walk into a home, so we want them to be as organized as possible. Easier said than done because they’re also a high traffic space in the home.
Our designers can help determine what storage solutions are right for you so you can get the most out of your mudroom. Submit an inquiry through the “Contact” page of our website to design your mudroom today!
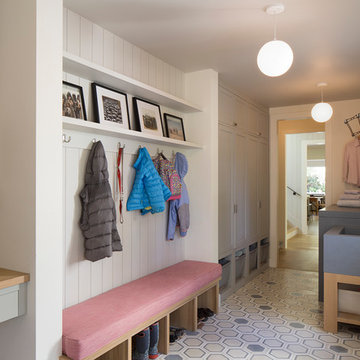
Paul Dyer
Lantlig inredning av ett stort kapprum, med vita väggar, klinkergolv i keramik, en enkeldörr och glasdörr
Lantlig inredning av ett stort kapprum, med vita väggar, klinkergolv i keramik, en enkeldörr och glasdörr
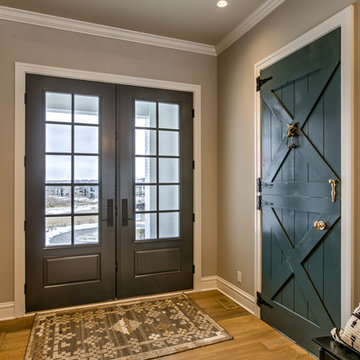
Foto på en mellanstor lantlig ingång och ytterdörr, med grå väggar, ljust trägolv, en dubbeldörr, glasdörr och brunt golv
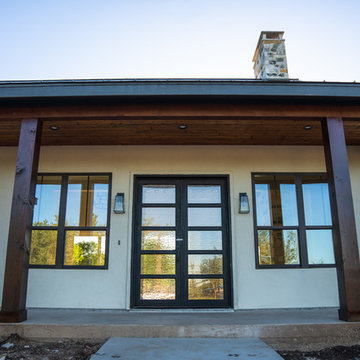
Lantlig inredning av en mellanstor ingång och ytterdörr, med grå väggar, betonggolv, en dubbeldörr, glasdörr och grått golv
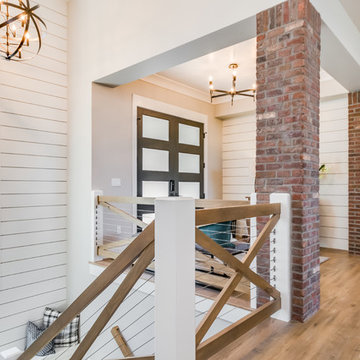
Lantlig inredning av en mellanstor ingång och ytterdörr, med beige väggar, mellanmörkt trägolv, en dubbeldörr, glasdörr och brunt golv
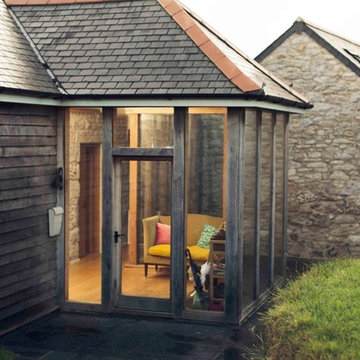
To provide a comprehensive approach to the design process, our landscape architects prepared a detailed hard and soft landscaping scheme. The existing original structures of the three stone buildings were retained in their entirety, using link elements to form a single dwelling. An oak framed fully glazed sunroom link and entrance porch were added features; the A-framed trusses of the new structure provide a traditional theme to the architecture, whilst also providing interest and height to the internal space.
Design & Planning & Landscape
by Laurence Associates
Image by BRAND TRAIN
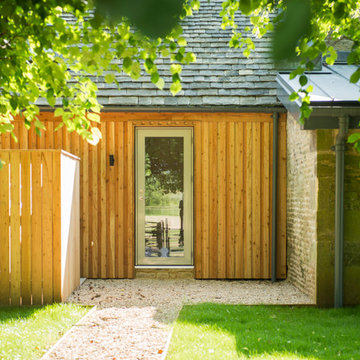
The conversion and extension of a derelict Cotswold stone barn to form a contemporary new family home using natural materials and retaining period features wherever possible. Cardinal roof tiles and Velfac windows. Larch cladding and new Cotswold stone walls by our local stone masons. Photography by Ed Shepherd, Project by Castellum Design and Build.
317 foton på lantlig entré, med glasdörr
9
