446 foton på lantlig entré, med klinkergolv i keramik
Sortera efter:
Budget
Sortera efter:Populärt i dag
1 - 20 av 446 foton
Artikel 1 av 3

This entry way is truly luxurious with a charming locker system with drawers below and cubbies over head, the catch all with a cabinet and drawer (so keys and things will always have a home), and the herringbone installed tile on the floor make this space super convenient for families on the go with all your belongings right where you need them.
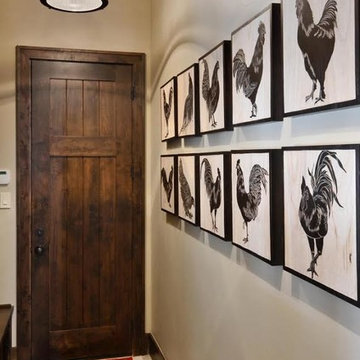
Idéer för mellanstora lantliga kapprum, med beige väggar, klinkergolv i keramik, en enkeldörr, mörk trädörr och beiget golv

Mudroom
Idéer för mellanstora lantliga kapprum, med vita väggar, klinkergolv i keramik och brunt golv
Idéer för mellanstora lantliga kapprum, med vita väggar, klinkergolv i keramik och brunt golv

Joshua Caldwell
Lantlig inredning av ett litet kapprum, med grå väggar, klinkergolv i keramik och brunt golv
Lantlig inredning av ett litet kapprum, med grå väggar, klinkergolv i keramik och brunt golv

Joyelle west photography
Inredning av ett lantligt mellanstort kapprum, med vita väggar, klinkergolv i keramik och en svart dörr
Inredning av ett lantligt mellanstort kapprum, med vita väggar, klinkergolv i keramik och en svart dörr
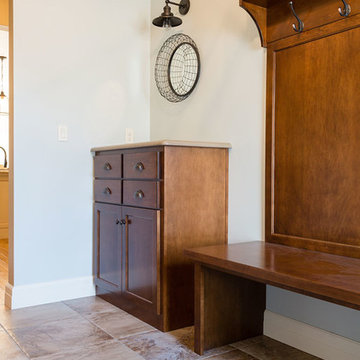
Updated farmhouse styling creates the timeless aesthetic and architectural soul of this newly built home.
Designer: Katie Krause
Photo by Mary Santaga Photography
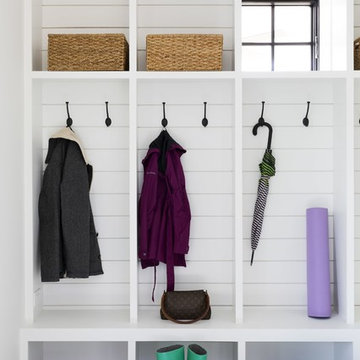
White mudroom featuring built-in storage, shiplap walls, and charcoal herringbone tiles
Photo by Stacy Zarin Goldberg Photography
Inredning av ett lantligt litet kapprum, med vita väggar, klinkergolv i keramik och grått golv
Inredning av ett lantligt litet kapprum, med vita väggar, klinkergolv i keramik och grått golv
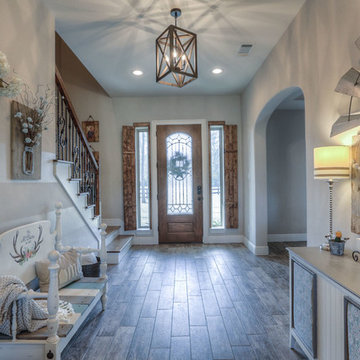
Idéer för mellanstora lantliga foajéer, med beige väggar, en enkeldörr, mellanmörk trädörr, brunt golv och klinkergolv i keramik

Hallway of New England style house with light grey floor tiles, red front door and timber ceiling.
Idéer för att renovera en mellanstor lantlig ingång och ytterdörr, med vita väggar, klinkergolv i keramik, en enkeldörr, en röd dörr och flerfärgat golv
Idéer för att renovera en mellanstor lantlig ingång och ytterdörr, med vita väggar, klinkergolv i keramik, en enkeldörr, en röd dörr och flerfärgat golv
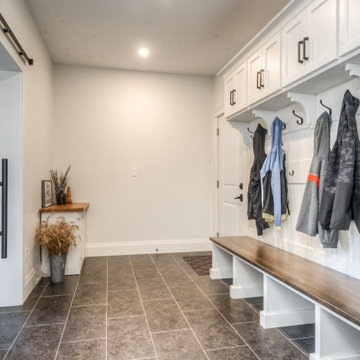
Bild på ett mellanstort lantligt kapprum, med vita väggar, klinkergolv i keramik, en enkeldörr, mörk trädörr och svart golv

Elizabeth Steiner Photography
Inspiration för ett stort lantligt kapprum, med beige väggar, klinkergolv i keramik, en enkeldörr, en svart dörr och svart golv
Inspiration för ett stort lantligt kapprum, med beige väggar, klinkergolv i keramik, en enkeldörr, en svart dörr och svart golv
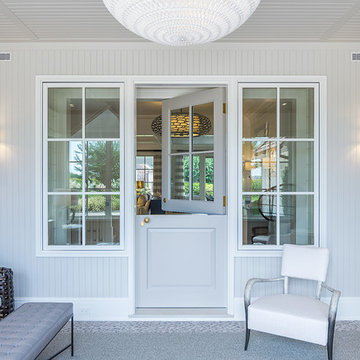
Inspiration för stora lantliga farstur, med vita väggar, klinkergolv i keramik, en tvådelad stalldörr, en grå dörr och flerfärgat golv

Troy Thies Photagraphy
Inspiration för mellanstora lantliga kapprum, med vita väggar, klinkergolv i keramik och en enkeldörr
Inspiration för mellanstora lantliga kapprum, med vita väggar, klinkergolv i keramik och en enkeldörr
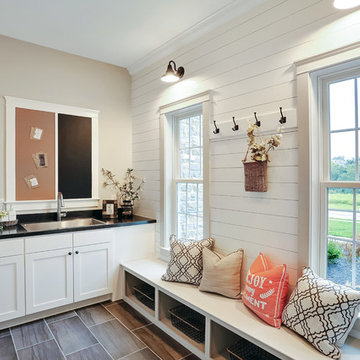
Designer details abound in this custom 2-story home with craftsman style exterior complete with fiber cement siding, attractive stone veneer, and a welcoming front porch. In addition to the 2-car side entry garage with finished mudroom, a breezeway connects the home to a 3rd car detached garage. Heightened 10’ceilings grace the 1st floor and impressive features throughout include stylish trim and ceiling details. The elegant Dining Room to the front of the home features a tray ceiling and craftsman style wainscoting with chair rail. Adjacent to the Dining Room is a formal Living Room with cozy gas fireplace. The open Kitchen is well-appointed with HanStone countertops, tile backsplash, stainless steel appliances, and a pantry. The sunny Breakfast Area provides access to a stamped concrete patio and opens to the Family Room with wood ceiling beams and a gas fireplace accented by a custom surround. A first-floor Study features trim ceiling detail and craftsman style wainscoting. The Owner’s Suite includes craftsman style wainscoting accent wall and a tray ceiling with stylish wood detail. The Owner’s Bathroom includes a custom tile shower, free standing tub, and oversized closet.

We planned a thoughtful redesign of this beautiful home while retaining many of the existing features. We wanted this house to feel the immediacy of its environment. So we carried the exterior front entry style into the interiors, too, as a way to bring the beautiful outdoors in. In addition, we added patios to all the bedrooms to make them feel much bigger. Luckily for us, our temperate California climate makes it possible for the patios to be used consistently throughout the year.
The original kitchen design did not have exposed beams, but we decided to replicate the motif of the 30" living room beams in the kitchen as well, making it one of our favorite details of the house. To make the kitchen more functional, we added a second island allowing us to separate kitchen tasks. The sink island works as a food prep area, and the bar island is for mail, crafts, and quick snacks.
We designed the primary bedroom as a relaxation sanctuary – something we highly recommend to all parents. It features some of our favorite things: a cognac leather reading chair next to a fireplace, Scottish plaid fabrics, a vegetable dye rug, art from our favorite cities, and goofy portraits of the kids.
---
Project designed by Courtney Thomas Design in La Cañada. Serving Pasadena, Glendale, Monrovia, San Marino, Sierra Madre, South Pasadena, and Altadena.
For more about Courtney Thomas Design, see here: https://www.courtneythomasdesign.com/
To learn more about this project, see here:
https://www.courtneythomasdesign.com/portfolio/functional-ranch-house-design/

Inspiration för mycket stora lantliga foajéer, med blå väggar, klinkergolv i keramik, en enkeldörr, en blå dörr och vitt golv

Today’s basements are much more than dark, dingy spaces or rec rooms of years ago. Because homeowners are spending more time in them, basements have evolved into lower-levels with distinctive spaces, complete with stone and marble fireplaces, sitting areas, coffee and wine bars, home theaters, over sized guest suites and bathrooms that rival some of the most luxurious resort accommodations.
Gracing the lakeshore of Lake Beulah, this homes lower-level presents a beautiful opening to the deck and offers dynamic lake views. To take advantage of the home’s placement, the homeowner wanted to enhance the lower-level and provide a more rustic feel to match the home’s main level, while making the space more functional for boating equipment and easy access to the pier and lakefront.
Jeff Auberger designed a seating area to transform into a theater room with a touch of a button. A hidden screen descends from the ceiling, offering a perfect place to relax after a day on the lake. Our team worked with a local company that supplies reclaimed barn board to add to the decor and finish off the new space. Using salvaged wood from a corn crib located in nearby Delavan, Jeff designed a charming area near the patio door that features two closets behind sliding barn doors and a bench nestled between the closets, providing an ideal spot to hang wet towels and store flip flops after a day of boating. The reclaimed barn board was also incorporated into built-in shelving alongside the fireplace and an accent wall in the updated kitchenette.
Lastly the children in this home are fans of the Harry Potter book series, so naturally, there was a Harry Potter themed cupboard under the stairs created. This cozy reading nook features Hogwartz banners and wizarding wands that would amaze any fan of the book series.
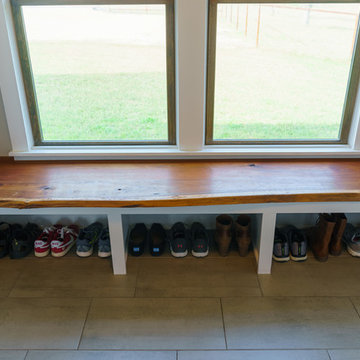
Matthew Manuel
Inspiration för ett mellanstort lantligt kapprum, med grå väggar, klinkergolv i keramik, en enkeldörr, mellanmörk trädörr och grått golv
Inspiration för ett mellanstort lantligt kapprum, med grå väggar, klinkergolv i keramik, en enkeldörr, mellanmörk trädörr och grått golv
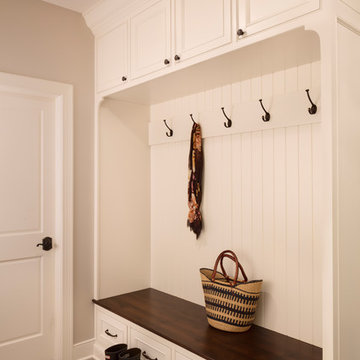
Photo Credit - David Bader
Idéer för ett mellanstort lantligt kapprum, med beige väggar, klinkergolv i keramik, en enkeldörr, en vit dörr och beiget golv
Idéer för ett mellanstort lantligt kapprum, med beige väggar, klinkergolv i keramik, en enkeldörr, en vit dörr och beiget golv
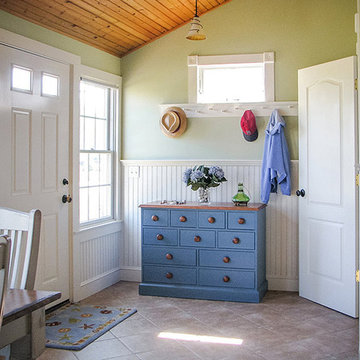
Idéer för en liten lantlig foajé, med gröna väggar, klinkergolv i keramik, en enkeldörr och en vit dörr
446 foton på lantlig entré, med klinkergolv i keramik
1