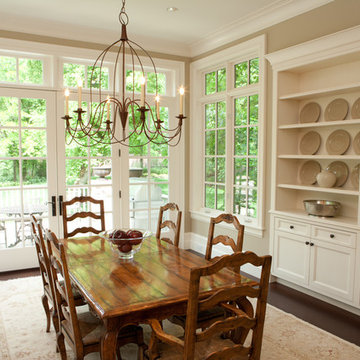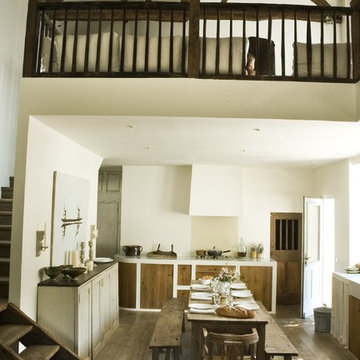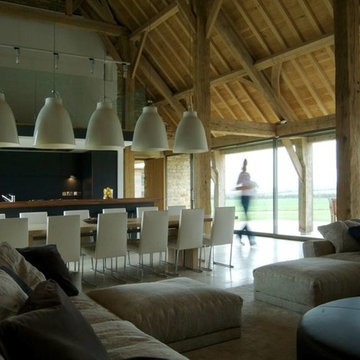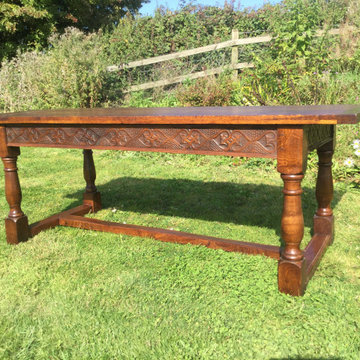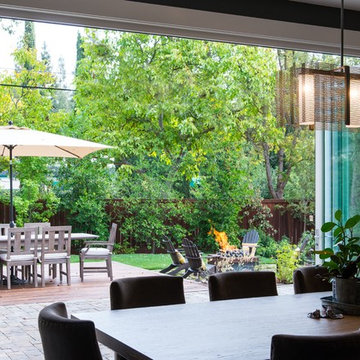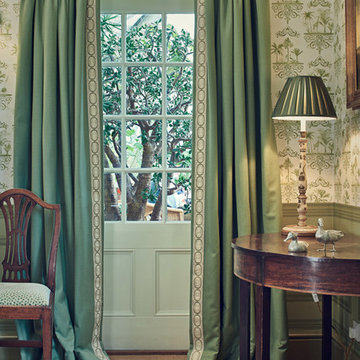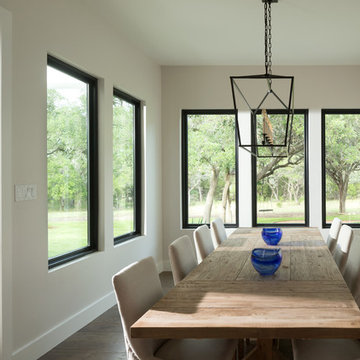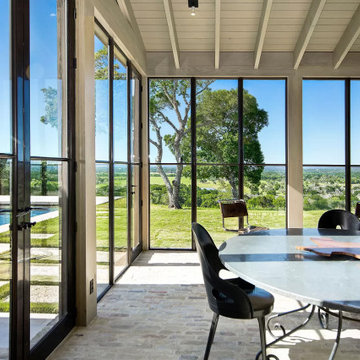385 foton på lantlig grön matplats
Sortera efter:
Budget
Sortera efter:Populärt i dag
41 - 60 av 385 foton
Artikel 1 av 3
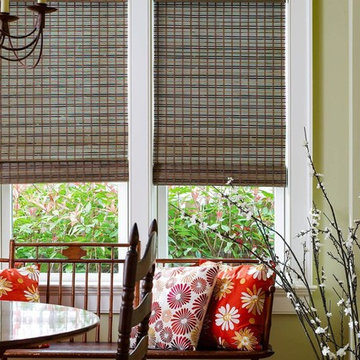
Woven Wood Shades create a warn and comfortable style in this living room!
Idéer för en mellanstor lantlig matplats med öppen planlösning, med beige väggar
Idéer för en mellanstor lantlig matplats med öppen planlösning, med beige väggar
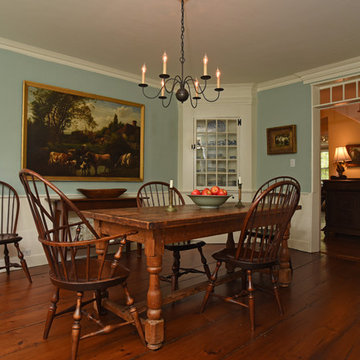
Lantlig inredning av en mellanstor separat matplats, med blå väggar, mörkt trägolv och brunt golv
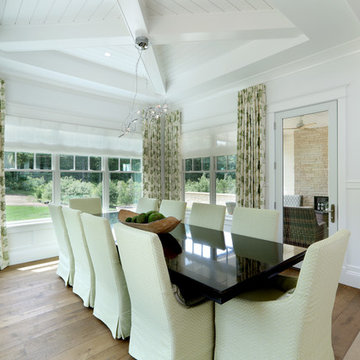
Builder: Homes by True North
Interior Designer: L. Rose Interiors
Photographer: M-Buck Studio
This charming house wraps all of the conveniences of a modern, open concept floor plan inside of a wonderfully detailed modern farmhouse exterior. The front elevation sets the tone with its distinctive twin gable roofline and hipped main level roofline. Large forward facing windows are sheltered by a deep and inviting front porch, which is further detailed by its use of square columns, rafter tails, and old world copper lighting.
Inside the foyer, all of the public spaces for entertaining guests are within eyesight. At the heart of this home is a living room bursting with traditional moldings, columns, and tiled fireplace surround. Opposite and on axis with the custom fireplace, is an expansive open concept kitchen with an island that comfortably seats four. During the spring and summer months, the entertainment capacity of the living room can be expanded out onto the rear patio featuring stone pavers, stone fireplace, and retractable screens for added convenience.
When the day is done, and it’s time to rest, this home provides four separate sleeping quarters. Three of them can be found upstairs, including an office that can easily be converted into an extra bedroom. The master suite is tucked away in its own private wing off the main level stair hall. Lastly, more entertainment space is provided in the form of a lower level complete with a theatre room and exercise space.
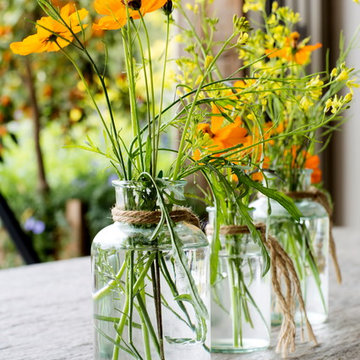
Ward Jewell, AIA was asked to design a comfortable one-story stone and wood pool house that was "barn-like" in keeping with the owner’s gentleman farmer concept. Thus, Mr. Jewell was inspired to create an elegant New England Stone Farm House designed to provide an exceptional environment for them to live, entertain, cook and swim in the large reflection lap pool.
Mr. Jewell envisioned a dramatic vaulted great room with hand selected 200 year old reclaimed wood beams and 10 foot tall pocketing French doors that would connect the house to a pool, deck areas, loggia and lush garden spaces, thus bringing the outdoors in. A large cupola “lantern clerestory” in the main vaulted ceiling casts a natural warm light over the graceful room below. The rustic walk-in stone fireplace provides a central focal point for the inviting living room lounge. Important to the functionality of the pool house are a chef’s working farm kitchen with open cabinetry, free-standing stove and a soapstone topped central island with bar height seating. Grey washed barn doors glide open to reveal a vaulted and beamed quilting room with full bath and a vaulted and beamed library/guest room with full bath that bookend the main space.
The private garden expanded and evolved over time. After purchasing two adjacent lots, the owners decided to redesign the garden and unify it by eliminating the tennis court, relocating the pool and building an inspired "barn". The concept behind the garden’s new design came from Thomas Jefferson’s home at Monticello with its wandering paths, orchards, and experimental vegetable garden. As a result this small organic farm, was born. Today the farm produces more than fifty varieties of vegetables, herbs, and edible flowers; many of which are rare and hard to find locally. The farm also grows a wide variety of fruits including plums, pluots, nectarines, apricots, apples, figs, peaches, guavas, avocados (Haas, Fuerte and Reed), olives, pomegranates, persimmons, strawberries, blueberries, blackberries, and ten different types of citrus. The remaining areas consist of drought-tolerant sweeps of rosemary, lavender, rockrose, and sage all of which attract butterflies and dueling hummingbirds.
Photo Credit: Laura Hull Photography. Interior Design: Jeffrey Hitchcock. Landscape Design: Laurie Lewis Design. General Contractor: Martin Perry Premier General Contractors
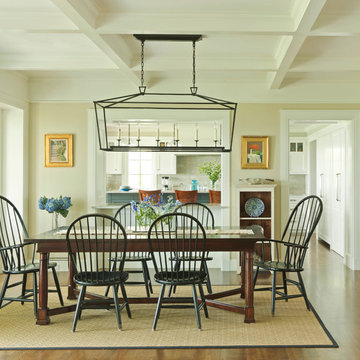
Inspiration för stora lantliga separata matplatser, med beige väggar, mellanmörkt trägolv och brunt golv
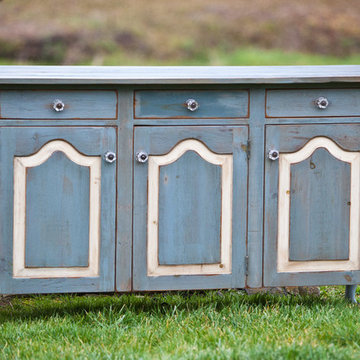
Buffet made of reclaimed barn wood, finished with french gray milk paint, dimensions 60"W x 18"D x 36"H
Foto på en lantlig matplats
Foto på en lantlig matplats
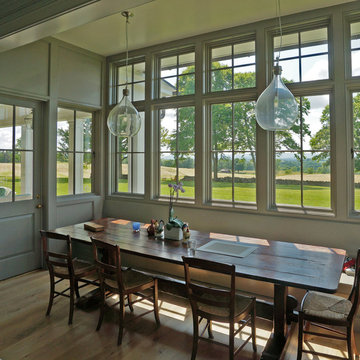
Lantlig inredning av ett mellanstort kök med matplats, med grå väggar, ljust trägolv och beiget golv

Inredning av en lantlig stor separat matplats, med grå väggar, mellanmörkt trägolv och brunt golv
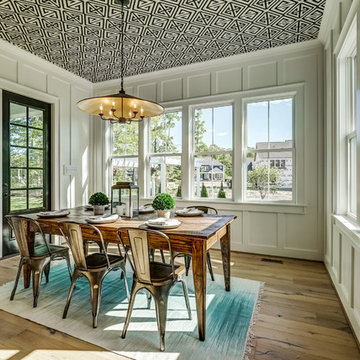
Our dining room is located between the kitchen and covered porch, and is sure to make your friends jealous!
Exempel på ett stort lantligt kök med matplats, med vita väggar, ljust trägolv och brunt golv
Exempel på ett stort lantligt kök med matplats, med vita väggar, ljust trägolv och brunt golv
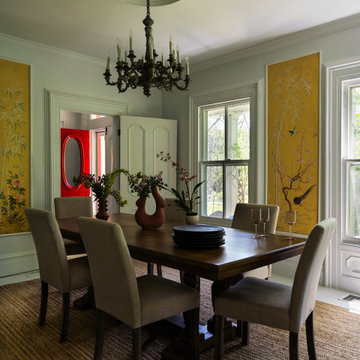
Exempel på ett stort lantligt kök med matplats, med gula väggar, ljust trägolv och vitt golv
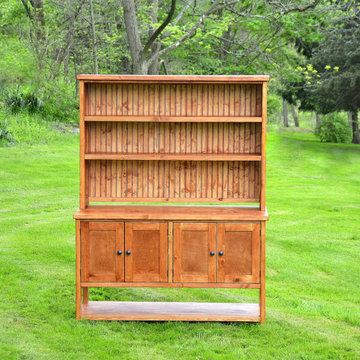
Bring rustic style to your dining room with our Rustic Buffet and Hutch. The sturdy legs and simple lines give it a classic look that will complement many styles. Charmingly placed this will be a welcome addition to your home.
The Rustic Buffet shown measures 60" x 18" x 36".
The buffet has two isolated compartments each behind two paneled doors, with one adjustable shelf per compartment. There is bottom shelf open on all sides perfect for storing linens and other items.
The Rustic Hutch shown measures 60" x 12" x 42".
The Hutch is fitted with two open shelves and open bottom in the rear with 1" space to allow for electrical items to be plugged in from behind. Fixed shelves provide generous space for storing all of your dining essentials. There is a bead board rear panel to enhance the rustic charm. If you like the bead board finished in another color, please let us know in the notes section at checkout.
The Rustic Buffet and Hutch shown are finished in our traditional cherry stain with three coats of protective finish. Other paint and stain colors are available.
Rustic Buffet and Hutch will ship in two pieces fully assembled and will need to be attached with provided "L" bracket.
**Please note that this item is artisan crafted with meticulous care. Each item is unique and no two are exactly alike. The finish you may receive won't be the exact reproduction of what you see in the pictures, due to variations in each board used. Further, by their nature, wood planks may be somewhat uneven, and may cup or bow slightly over time, further enhancing their rustic one-of-a-kind character; cracks, dents, scratches, etc may be present. Given its handmade and hand-finished nature, variations in the wood are to be expected and celebrated. ++Decorations not included.++
Proudly made in the USA!
Thanks for checking out Penn Rustics!
Copyright © Penn Rustics
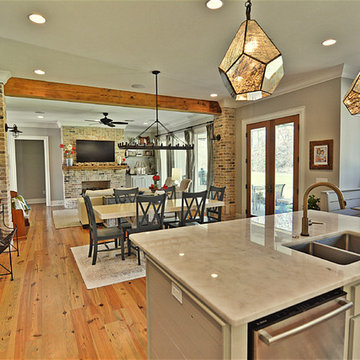
Idéer för ett mellanstort lantligt kök med matplats, med beige väggar, mellanmörkt trägolv och brunt golv
385 foton på lantlig grön matplats
3
