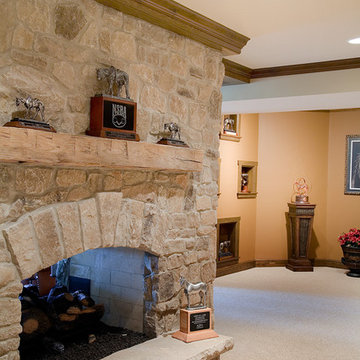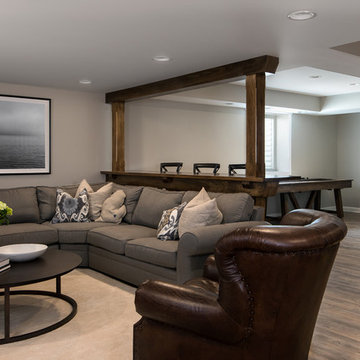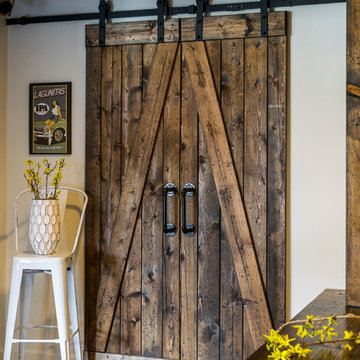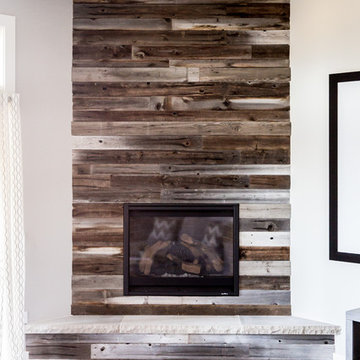244 foton på lantlig källare
Sortera efter:
Budget
Sortera efter:Populärt i dag
1 - 20 av 244 foton
Artikel 1 av 3

This lovely custom-built home is surrounded by wild prairie and horse pastures. ORIJIN STONE Premium Bluestone Blue Select is used throughout the home; from the front porch & step treads, as a custom fireplace surround, throughout the lower level including the wine cellar, and on the back patio.
LANDSCAPE DESIGN & INSTALL: Original Rock Designs
TILE INSTALL: Uzzell Tile, Inc.
BUILDER: Gordon James
PHOTOGRAPHY: Landmark Photography

Idéer för en stor lantlig källare utan ingång, med blå väggar, heltäckningsmatta, en standard öppen spis, en spiselkrans i sten och beiget golv

Inspiration för en stor lantlig källare ovan mark, med heltäckningsmatta, en standard öppen spis och en spiselkrans i sten

Inspiration för en mellanstor lantlig källare utan ingång, med beige väggar, vinylgolv, en standard öppen spis, en spiselkrans i tegelsten och vitt golv

Lantlig inredning av en källare utan fönster, med vita väggar, heltäckningsmatta, en standard öppen spis, en spiselkrans i tegelsten och flerfärgat golv

Idéer för att renovera en liten lantlig källare utan fönster, med en hemmabar, grå väggar, mellanmörkt trägolv, en standard öppen spis, en spiselkrans i tegelsten och brunt golv

Modern Farmhouse Basement finish with rustic exposed beams, a large TV feature wall, and bench depth hearth for extra seating.
Bild på en stor lantlig källare, med grå väggar, heltäckningsmatta, en dubbelsidig öppen spis, en spiselkrans i sten och grått golv
Bild på en stor lantlig källare, med grå väggar, heltäckningsmatta, en dubbelsidig öppen spis, en spiselkrans i sten och grått golv

Inredning av en lantlig stor källare ovan mark, med klinkergolv i keramik, grått golv, beige väggar, en standard öppen spis och en spiselkrans i sten

Idéer för stora lantliga källare utan ingång, med vita väggar, betonggolv och en standard öppen spis

Griffey Remodeling, Columbus, Ohio, 2021 Regional CotY Award Winner, Basement $100,000 to $250,000
Inspiration för stora lantliga källare utan ingång, med en hemmabar, vinylgolv, en standard öppen spis och en spiselkrans i sten
Inspiration för stora lantliga källare utan ingång, med en hemmabar, vinylgolv, en standard öppen spis och en spiselkrans i sten

Exempel på en mellanstor lantlig källare ovan mark, med vita väggar, heltäckningsmatta, en öppen hörnspis, en spiselkrans i sten och grått golv

Lantlig inredning av en mellanstor källare ovan mark, med vita väggar, klinkergolv i porslin, en öppen vedspis, en spiselkrans i sten och grått golv

A rare find in Bloomfield Township is new construction. This gem of a custom home not only featured a modern, open floorplan with great flow, it also had an 1,800 sq. ft. unfinished basement. When the homeowners of this beautiful house approached MainStreet Design Build, they understood the value of renovating the accessible, non-livable space—and recognized its unlimited potential.
Their vision for their 1,800 sq. ft. finished basement included a lighter, brighter teen entertainment area—a space large enough for pool, ping pong, shuffle board and darts. It was also important to create an area for food and drink that did not look or feel like a bar. Although the basement was completely unfinished, it presented design challenges due to the angled location of the stairwell and existing plumbing. After 4 months of construction, MainStreet Design Build delivered—in spades!
Details of this project include a beautiful modern fireplace wall with Peau de Beton concrete paneled tile surround and an oversized limestone mantel and hearth. Clearly a statement piece, this wall also features a Boulevard 60-inch Contemporary Vent-Free Linear Fireplace with reflective glass liner and crushed glass.
Opposite the fireplace wall, is a beautiful custom room divider with bar stool seating that separates the living room space from the gaming area. Effectively blending this room in an open floorplan, MainStreet Design Build used Country Oak Wood Plank Vinyl flooring and painted the walls in a Benjamin Moore eggshell finish.
The Kitchenette was designed using Dynasty semi-custom cabinetry, specifically a Renner door style with a Battleship Opaque finish; Top Knobs hardware in a brushed satin nickel finish; and beautiful Caesarstone Symphony Grey Quartz countertops. Tastefully coordinated with the rest of the décor is a modern Filament Chandelier in a bronze finish from Restoration Hardware, hung perfectly above the kitchenette table.
A new ½ bath was tucked near the stairwell and designed using the same custom cabinetry and countertops as the kitchenette. It was finished in bold blue/gray paint and topped with Symphony Gray Caesarstone. Beautiful 3×12” Elemental Ice glass subway tile and stainless steel wall shelves adorn the back wall creating the illusion of light. Chrome Shades of Light Double Bullet glass wall sconces project from the wall to shed light on the mirror.
Kate Benjamin Photography

Alyssa Lee Photography
Lantlig inredning av en mellanstor källare utan ingång, med vita väggar, heltäckningsmatta, en standard öppen spis, en spiselkrans i trä och beiget golv
Lantlig inredning av en mellanstor källare utan ingång, med vita väggar, heltäckningsmatta, en standard öppen spis, en spiselkrans i trä och beiget golv

Lauren Rubinstein
Inspiration för en mycket stor lantlig källare ovan mark, med vita väggar, mellanmörkt trägolv och en standard öppen spis
Inspiration för en mycket stor lantlig källare ovan mark, med vita väggar, mellanmörkt trägolv och en standard öppen spis

Basement
Bild på en lantlig källare utan ingång, med vita väggar, ljust trägolv och en standard öppen spis
Bild på en lantlig källare utan ingång, med vita väggar, ljust trägolv och en standard öppen spis

Karen Palmer Photography
Bild på en stor lantlig källare ovan mark, med vita väggar, mörkt trägolv, en standard öppen spis, en spiselkrans i tegelsten och brunt golv
Bild på en stor lantlig källare ovan mark, med vita väggar, mörkt trägolv, en standard öppen spis, en spiselkrans i tegelsten och brunt golv

This new basement finish is a home owners dream for entertaining! Features include: an amazing bar with black cabinetry with brushed brass hardware, rustic barn wood herringbone ceiling detail and beams, sliding barn door, plank flooring, shiplap walls, chalkboard wall with an integrated drink ledge, 2 sided fireplace with stacked stone and TV niche, and a stellar bathroom!

A rare find in Bloomfield Township is new construction. This gem of a custom home not only featured a modern, open floorplan with great flow, it also had an 1,800 sq. ft. unfinished basement. When the homeowners of this beautiful house approached MainStreet Design Build, they understood the value of renovating the accessible, non-livable space—and recognized its unlimited potential.
Their vision for their 1,800 sq. ft. finished basement included a lighter, brighter teen entertainment area—a space large enough for pool, ping pong, shuffle board and darts. It was also important to create an area for food and drink that did not look or feel like a bar. Although the basement was completely unfinished, it presented design challenges due to the angled location of the stairwell and existing plumbing. After 4 months of construction, MainStreet Design Build delivered—in spades!
Details of this project include a beautiful modern fireplace wall with Peau de Beton concrete paneled tile surround and an oversized limestone mantel and hearth. Clearly a statement piece, this wall also features a Boulevard 60-inch Contemporary Vent-Free Linear Fireplace with reflective glass liner and crushed glass.
Opposite the fireplace wall, is a beautiful custom room divider with bar stool seating that separates the living room space from the gaming area. Effectively blending this room in an open floorplan, MainStreet Design Build used Country Oak Wood Plank Vinyl flooring and painted the walls in a Benjamin Moore eggshell finish.
The Kitchenette was designed using Dynasty semi-custom cabinetry, specifically a Renner door style with a Battleship Opaque finish; Top Knobs hardware in a brushed satin nickel finish; and beautiful Caesarstone Symphony Grey Quartz countertops. Tastefully coordinated with the rest of the décor is a modern Filament Chandelier in a bronze finish from Restoration Hardware, hung perfectly above the kitchenette table.
A new ½ bath was tucked near the stairwell and designed using the same custom cabinetry and countertops as the kitchenette. It was finished in bold blue/gray paint and topped with Symphony Gray Caesarstone. Beautiful 3×12” Elemental Ice glass subway tile and stainless steel wall shelves adorn the back wall creating the illusion of light. Chrome Shades of Light Double Bullet glass wall sconces project from the wall to shed light on the mirror.
Kate Benjamin Photography

Foto på en mycket stor lantlig källare utan ingång, med vita väggar, heltäckningsmatta och en standard öppen spis
244 foton på lantlig källare
1